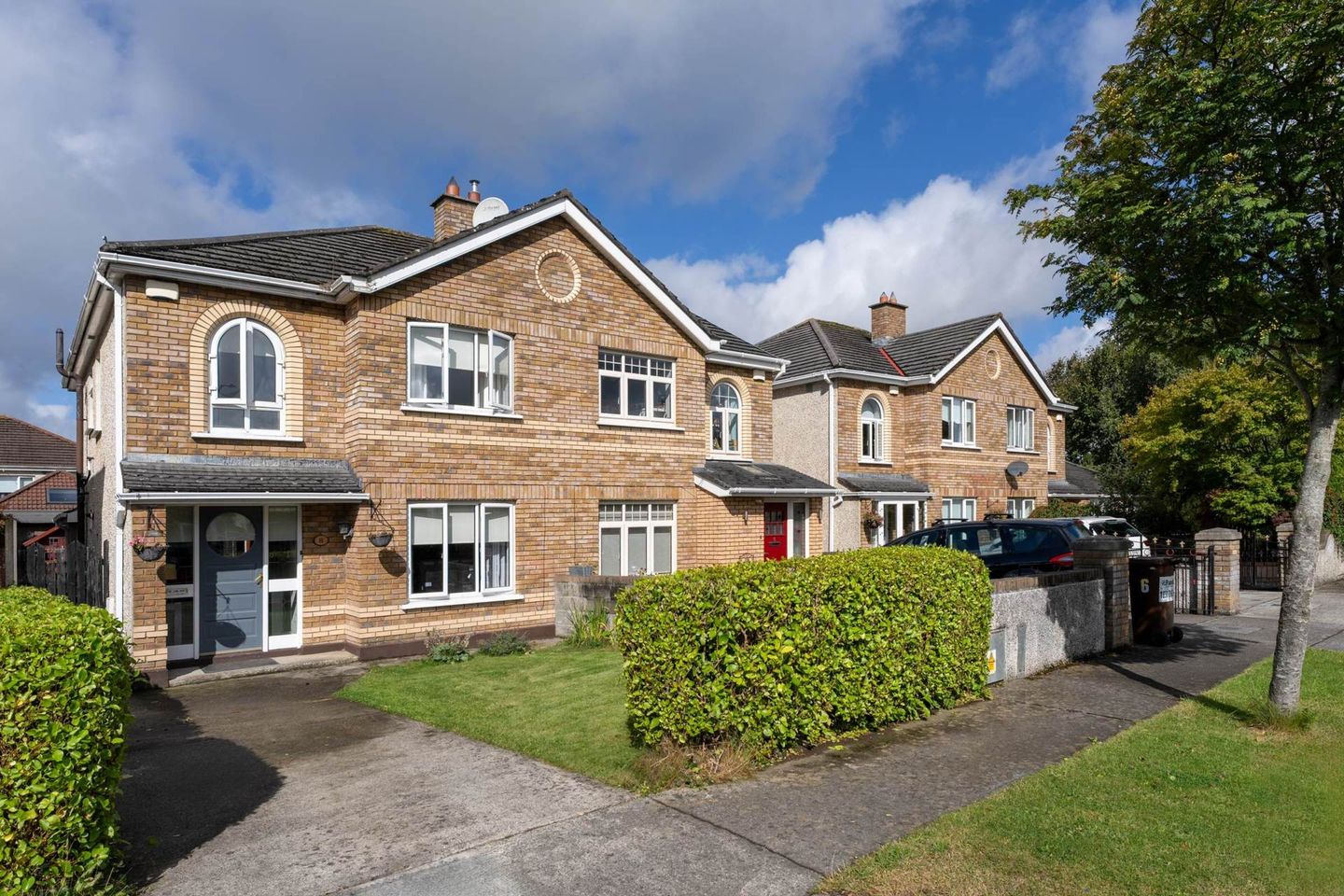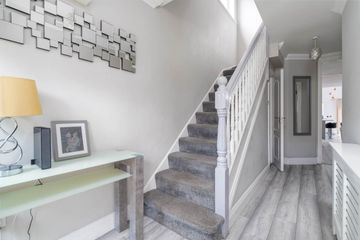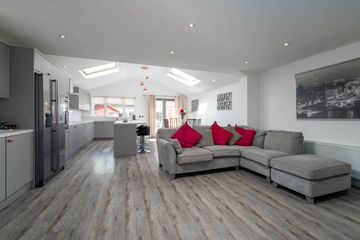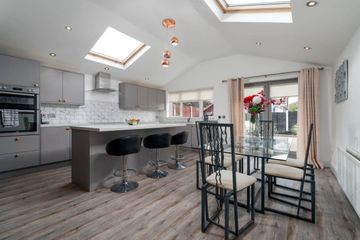



8 Charnwood Gardens, Clonsilla, Dublin 15, D15X3C9
€530,000
- Estimated Stamp Duty:€5,300
- Selling Type:By Private Treaty
- BER No:118740612
- Energy Performance:173.09 kWh/m2/yr
About this property
Highlights
- Large rear extension in 2011
- In excellent condition throughout
- West facing rear garden
- No rent cap
- Built in 2000
Description
Get Property Estate Agents are thrilled to present this impressive 4 bed, 3 bath home to the sales market. Located in the much sought after family friendly estate of Charnwood, this semi-detached home was built in 2000 and extended in 2011 to create a spacious open place living space. This exceptional property spans 132 sq. m and comes to the market in excellent condition. It benefits from GFCH, a sunny west facing rear garden and is a stones throw from a large communal green. The accommodation presents a broad entrance hallway with an understairs WC, a cosy living room with an open fire, and a spacious fully fitted modern kitchen including an electric hob, oven and grill, and a fridge and freezer. A utility room sits off the kitchen for convenience, home to washing facilities. This beautiful extended kitchen has a bright and airy feel, provides ample storage with plenty of counter space and fitted units along with a unique feature media wall. Double patio doors lead out to a peaceful west facing rear garden completing the ground floor, finished with patio and flower beds. The first floor presents four spacious bedrooms with built-in wardrobes, the master with an ensuite including a walk-in shower, and a main family bathroom. With potential to add more space, the attic can be converted; we note that neighbours have tastefully completed such works. The front garden features a concrete driveway with off street parking and a well maintained side lawn. ACCOMMODATION Hallway 5.23m x 1.81m. Laminate flooring. Living room 6.16m x 3.60m. Laminate flooring & open fire. Kitchen 8.44m x 5.51m. Laminate flooring. Access to west facing rear garden. Utility 1.53m x 1.28m. WC 1.70m x .74m. Master bedroom 4.78m x 2.80m. Laminate flooring, access to en suite. En suite 1.69m x 1.50m. Tiled flooring, walk-in shower. Bedroom 2 - 3.58m x 2.70m. Wood flooring, built-in wardrobes. Bedroom 3 - 2.77m x 2.53m. Wood flooring, built-in wardrobes. Bedroom 4 2.92m x 2.66m. Wood flooring, built-in wardrobes. Bathroom 2m x 1.86m. Floor to wall tiles, walk-in shower. Garden: Patio with flower beds and garden shed. All measurements are approximate for guidance purposes only. Charnwood is ideally located off the Clonsilla Road, with Clonsilla & Coolmine Train Stations within a short walk along with Clonsilla Village and Blanchardstown Village. The area is well serviced by bus; 37, 39 and 39a routes and immediately accessible to the N3 / M3 and M50 road networks. There are a variety of excellent local schools including St Mochtas primary school, Coolmine Secondary School, Luttrellstown Community College and Castleknock Community College. Blanchardstown Shopping Centre, James Connolly Hospital and The National Aquatic Centre are all easily accessible. This is a wonderful opportunity to acquire a turn key property while looking to settle into this lovely neighbourhood. Viewing is highly recommended. To arrange a private viewing, please contact Michelle Hoare of Get Property Estate Agents by clicking on the link to the right of this page or by phoning him directly on 086 032 8363. Get Property Estate Agents is licensed by the PSRA, 002324. Accommodation Note: Please note we have not tested any apparatus, fixtures, fittings, or services. Interested parties must undertake their own investigation into the working order of these items. All measurements are approximate and photographs provided for guidance only. Property Reference :GETL1529
The local area
The local area
Sold properties in this area
Stay informed with market trends
Local schools and transport
Learn more about what this area has to offer.
School Name | Distance | Pupils | |||
|---|---|---|---|---|---|
| School Name | St Philips Senior National School | Distance | 550m | Pupils | 229 |
| School Name | St Philip The Apostle Junior National School | Distance | 580m | Pupils | 201 |
| School Name | St Mochta's Clonsilla | Distance | 670m | Pupils | 835 |
School Name | Distance | Pupils | |||
|---|---|---|---|---|---|
| School Name | Gaelscoil Oilibhéir | Distance | 1.0km | Pupils | 264 |
| School Name | St Ciaran's National School Hartstown | Distance | 1.0km | Pupils | 554 |
| School Name | Scoil Choilm Community National School | Distance | 1.1km | Pupils | 747 |
| School Name | Blakestown Junior School | Distance | 1.5km | Pupils | 183 |
| School Name | Scoil Mhuire Senior School | Distance | 1.6km | Pupils | 233 |
| School Name | Sacred Heart Of Jesus National School Huntstown | Distance | 1.9km | Pupils | 661 |
| School Name | St Francis Xavier J National School | Distance | 2.0km | Pupils | 388 |
School Name | Distance | Pupils | |||
|---|---|---|---|---|---|
| School Name | Hartstown Community School | Distance | 1.1km | Pupils | 1124 |
| School Name | Eriu Community College | Distance | 1.2km | Pupils | 194 |
| School Name | Scoil Phobail Chuil Mhin | Distance | 1.2km | Pupils | 1013 |
School Name | Distance | Pupils | |||
|---|---|---|---|---|---|
| School Name | Luttrellstown Community College | Distance | 1.2km | Pupils | 998 |
| School Name | Blakestown Community School | Distance | 1.3km | Pupils | 521 |
| School Name | Colaiste Pobail Setanta | Distance | 2.0km | Pupils | 1069 |
| School Name | Hansfield Etss | Distance | 2.1km | Pupils | 847 |
| School Name | Castleknock Community College | Distance | 2.1km | Pupils | 1290 |
| School Name | Edmund Rice College | Distance | 2.7km | Pupils | 813 |
| School Name | Rath Dara Community College | Distance | 2.8km | Pupils | 297 |
Type | Distance | Stop | Route | Destination | Provider | ||||||
|---|---|---|---|---|---|---|---|---|---|---|---|
| Type | Bus | Distance | 160m | Stop | Lohunda Park | Route | 39a | Destination | Ongar | Provider | Dublin Bus |
| Type | Bus | Distance | 160m | Stop | Lohunda Park | Route | 139 | Destination | Naas Hospital | Provider | J.j Kavanagh & Sons |
| Type | Bus | Distance | 160m | Stop | Lohunda Park | Route | 39x | Destination | Ongar | Provider | Dublin Bus |
Type | Distance | Stop | Route | Destination | Provider | ||||||
|---|---|---|---|---|---|---|---|---|---|---|---|
| Type | Bus | Distance | 170m | Stop | Lohunda Park | Route | 139 | Destination | Tu Dublin | Provider | J.j Kavanagh & Sons |
| Type | Bus | Distance | 170m | Stop | Lohunda Park | Route | 39a | Destination | Ucd | Provider | Dublin Bus |
| Type | Bus | Distance | 170m | Stop | Lohunda Park | Route | 39x | Destination | Burlington Road | Provider | Dublin Bus |
| Type | Bus | Distance | 260m | Stop | Lohunda Crescent | Route | 39a | Destination | Ucd | Provider | Dublin Bus |
| Type | Bus | Distance | 260m | Stop | Lohunda Crescent | Route | 39 | Destination | Burlington Road | Provider | Dublin Bus |
| Type | Bus | Distance | 290m | Stop | Shelerin Road | Route | 39 | Destination | Ongar | Provider | Dublin Bus |
| Type | Bus | Distance | 290m | Stop | Shelerin Road | Route | 39a | Destination | Ongar | Provider | Dublin Bus |
Your Mortgage and Insurance Tools
Check off the steps to purchase your new home
Use our Buying Checklist to guide you through the whole home-buying journey.
Budget calculator
Calculate how much you can borrow and what you'll need to save
BER Details
BER No: 118740612
Energy Performance Indicator: 173.09 kWh/m2/yr
Statistics
- 29/09/2025Entered
- 3,085Property Views
- 5,029
Potential views if upgraded to a Daft Advantage Ad
Learn How
Similar properties
€495,000
1 Hazelwood Avenue, Clonsilla, Dublin 15, D15A3134 Bed · 2 Bath · Semi-D€495,000
12 Garnish Square, Waterville, D15V0T84 Bed · 4 Bath · Semi-D€495,000
106 Hazelbury Green, Castaheeny, D15 YH4F, Castaheany, Dublin 154 Bed · 3 Bath · Semi-D€495,000
17 Charnwood Meadows, Clonsilla, Dublin 15, D15N2Y74 Bed · 3 Bath · Semi-D
€500,000
10 Lohunda Drive, Clonsilla, Dublin 15, D15XV5W4 Bed · 2 Bath · Semi-D€500,000
4 Willan's Park, Ongar, Dublin 15, D15Y9C76 Bed · 4 Bath · Terrace€525,000
17 Millstead, Blanchardstown, Dublin 15, D15XD1W4 Bed · 3 Bath · Detached€525,000
65 Glenville Drive, Clonsilla, Dublin 15, D15VX4R4 Bed · 2 Bath · End of Terrace€525,000
144 Hazelbury Park, Clonee, Dublin 15, D15F6Y34 Bed · Semi-D€550,000
19 Inglewood Crescent, Clonsilla, Dublin 15, D15H5PR4 Bed · 3 Bath · Detached€555,000
The Alder, Beechwood Heath & Beechwood Grove, Hansfield, Beechwood Heath & Beechwood Grove, Hansfield, Clonsilla, Dublin 154 Bed · 3 Bath · Semi-D€590,000
The Elm, Beechwood Heath & Beechwood Grove, Hansfield, Beechwood Heath & Beechwood Grove, Hansfield, Clonsilla, Dublin 154 Bed · 3 Bath · Detached
Daft ID: 123128084


