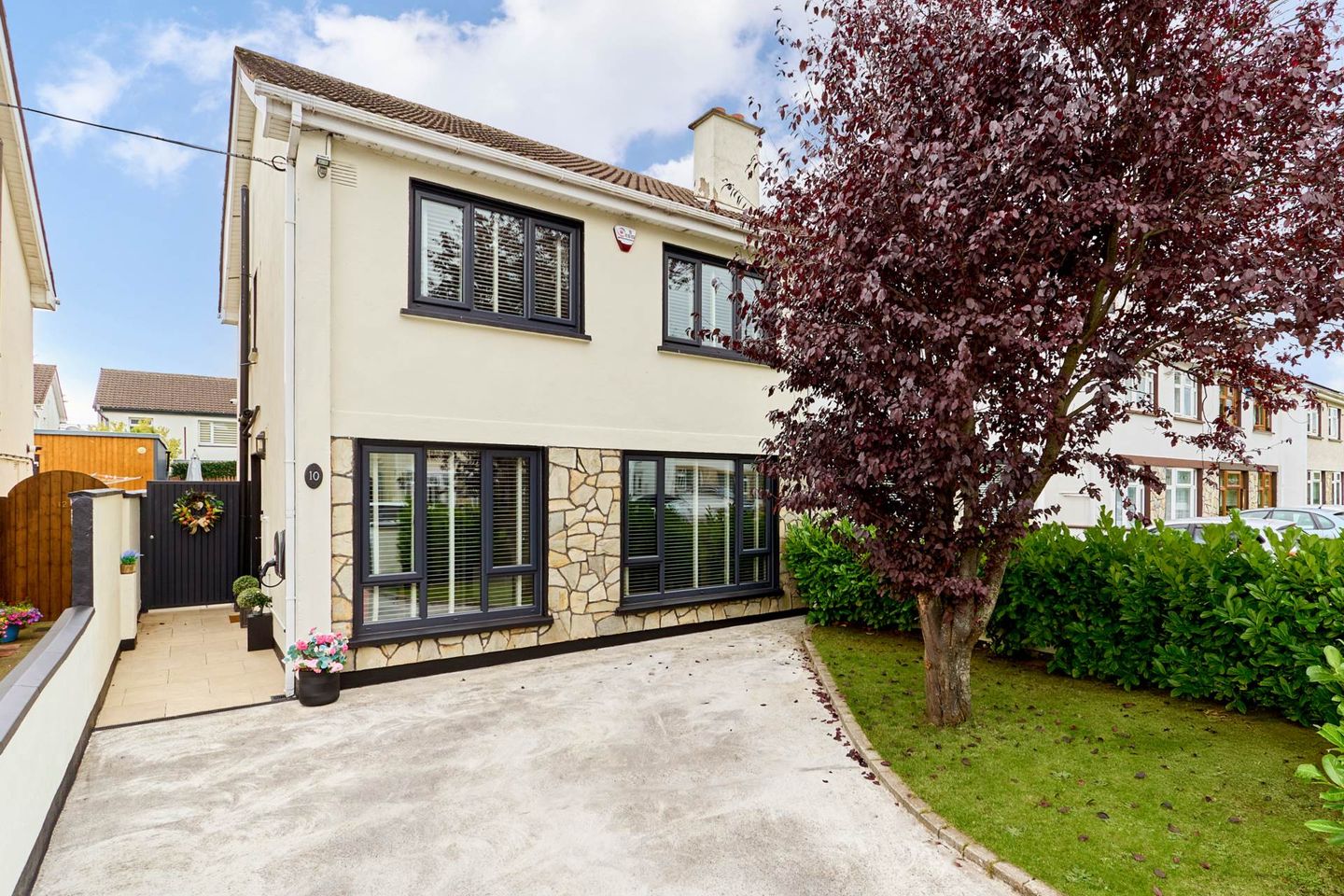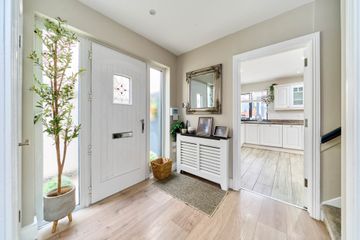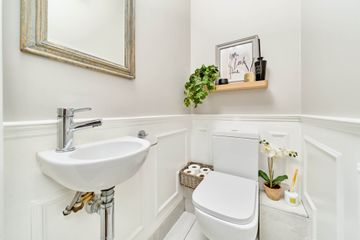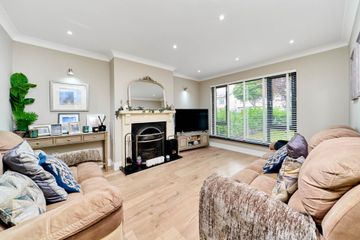



10 Lohunda Drive, Clonsilla, Dublin 15, D15XV5W
€500,000
- Price per m²:€3,413
- Estimated Stamp Duty:€5,000
- Selling Type:By Private Treaty
- BER No:110773397
- Energy Performance:120.74 kWh/m2/yr
About this property
Highlights
- B2 Energy Rating - Property Reinsulated for Improved Efficiency
- Oil Fire Central Heating
- Treble Glazed uPVC Windows
- Monitored Security Alarm System
- South East Facing Rear Garden with Patio & Raised Decking
Description
Flynn Estate Agents are delighted to bring this exceptional, 4 bed semi detached residence with attic conversion to the market for sale. Located in a mature & much sought after enclave of Dublin 15. No. 10 Lohunda Drive is presented in showhouse condition with impeccable décor & style throughout & is an absolute credit to its current owner & must be seen to truly grasp everything it has to offer! The property offers a contemporary and stylish living space, perfect for those seeking a comfortable & luxurious home. Showcasing well-proportioned living spaces accommodation consists of entrance hallway with guest W.C., study / home office & a separate lounge with open fireplace provides a cozy retreat, offering an ideal space to unwind and relax. The open-plan kitchen / diner & extended family room create a seamless and spacious environment - perfect for both casual family meals & entertaining guests. The theme of good taste continues upstairs to 4 generously sized bedrooms & main bathroom that has also just been renovated to add a touch of luxury to daily living. The upstairs landing gives access to an attic conversion currently being used as an extra sleeping space when needed, it is a flexible addition with plenty of storage to the eaves - it can provide many uses. Offering c.146.52m2 / 1577sqft approx of generous & free flowing accommodation this property is fitted & finished to the highest standard. All of this complemented by a generous south east facingrear garden with patio & raised deck accessed by independent gated pedestrian entrance. To the front is a gated driveway providing off-street parking. A mature and established address, Lohunda is an excellently kept development where the residents take great pride in their estate. Located within a stone's throw to an abundance of amenities including local shops, primary / secondary schools, recreational parks, sporting facilities & an excellent public transport service linking Dublin City Centre in 25 minutes door to door. A short distance to Clonsilla & Coolmine Train Stations, the villages of Clonsilla, Ongar & Blanchardstown, Blanchardstown Shopping Centre, the Dublin 15 Corporate Parks, the Phoenix Park, the National Aquatic Centre, the N3 / M50 Motorways & Dublin International Airport. Early viewing of this superior home comes highly recommended. Accommodation Entrance Hallway - 2.16m (7'1") x 2.12m (6'11") with laminate wood floor, recessed lighting & alarm panel. Guest W.C. - 0.91m (3'0") x 1.23m (4'0") with w.c & w.h.b. with vanity unit. Recessed lighting, tiled floor & panelled walls. Lounge / Reception 1 - 4.39m (14'5") x 3.61m (11'10") with laminate wood floor, ceiling coving, feature open fireplace with timber surround & marble hearth. Study - 1.85m (6'1") x 2.06m (6'9") with laminate wood floor & recessed lighting. Kitchen / Diner - 5.79m (19'0") x 3.52m (11'7") with a range of floor & eye level fitted press units. Integrated fridge freezer, dishwasher, microwave, double oven, electric hob & extractor fan - all included in sale. Wood effect tiled floor & recessed lighting. Family Room / Reception 2 - 3.53m (11'7") x 3.76m (12'4") with wood effect tiled floor, recessed lighting & two Velux windows. French doors to rear garden. Landing with carpet, hotpress & recessed lighting. Bedroom 1 - 3.47m (11'5") x 3.2m (10'6") to rear of house with laminate wood floor & built in sliderobes. Bedroom 2 - 2.65m (8'8") x 3.65m (12'0") to front of house with laminate wood floor & built in wardrobes. Bedroom 3 - 3.58m (11'9") x 2.86m (9'5") to front of house with laminate wood floor & built in wardrobes. Bedroom 4 - 2.58m (8'6") x 2.57m (8'5") to rear of house with laminate wood floor & built in wardrobes. Main Bathroom - 2.72m (8'11") x 1.69m (5'7") with w.c., w.h.b. with vanity unit. Bath with shower attachment & separate shower cubicle with electric shower. Heated towel rail. Fully tiled & recessed lighting. Landing - 2.98m (9'9") x 2.22m (7'3") with laminate, access to eaves & recessed lighting. Attic Conversion - 4.33m (14'2") x 4.36m (14'4") with laminate wood floor & velux windows. Storage to eaves. Property Reference :LoC497
The local area
The local area
Sold properties in this area
Stay informed with market trends
Local schools and transport

Learn more about what this area has to offer.
School Name | Distance | Pupils | |||
|---|---|---|---|---|---|
| School Name | St Philips Senior National School | Distance | 280m | Pupils | 229 |
| School Name | St Philip The Apostle Junior National School | Distance | 300m | Pupils | 201 |
| School Name | St Mochta's Clonsilla | Distance | 590m | Pupils | 835 |
School Name | Distance | Pupils | |||
|---|---|---|---|---|---|
| School Name | Gaelscoil Oilibhéir | Distance | 610m | Pupils | 264 |
| School Name | St Ciaran's National School Hartstown | Distance | 1.2km | Pupils | 554 |
| School Name | Blakestown Junior School | Distance | 1.2km | Pupils | 183 |
| School Name | Scoil Choilm Community National School | Distance | 1.2km | Pupils | 747 |
| School Name | Scoil Mhuire Senior School | Distance | 1.3km | Pupils | 233 |
| School Name | St Francis Xavier J National School | Distance | 1.6km | Pupils | 388 |
| School Name | St Francis Xavier Senior School | Distance | 1.6km | Pupils | 376 |
School Name | Distance | Pupils | |||
|---|---|---|---|---|---|
| School Name | Scoil Phobail Chuil Mhin | Distance | 770m | Pupils | 1013 |
| School Name | Blakestown Community School | Distance | 1.0km | Pupils | 521 |
| School Name | Hartstown Community School | Distance | 1.2km | Pupils | 1124 |
School Name | Distance | Pupils | |||
|---|---|---|---|---|---|
| School Name | Eriu Community College | Distance | 1.3km | Pupils | 194 |
| School Name | Luttrellstown Community College | Distance | 1.3km | Pupils | 998 |
| School Name | Castleknock Community College | Distance | 2.0km | Pupils | 1290 |
| School Name | Colaiste Pobail Setanta | Distance | 2.3km | Pupils | 1069 |
| School Name | Edmund Rice College | Distance | 2.3km | Pupils | 813 |
| School Name | Hansfield Etss | Distance | 2.4km | Pupils | 847 |
| School Name | Rath Dara Community College | Distance | 2.5km | Pupils | 297 |
Type | Distance | Stop | Route | Destination | Provider | ||||||
|---|---|---|---|---|---|---|---|---|---|---|---|
| Type | Bus | Distance | 170m | Stop | Shelerin Road | Route | 39 | Destination | Ongar | Provider | Dublin Bus |
| Type | Bus | Distance | 170m | Stop | Shelerin Road | Route | 39a | Destination | Ongar | Provider | Dublin Bus |
| Type | Bus | Distance | 190m | Stop | Lohunda Crescent | Route | 39a | Destination | Ucd | Provider | Dublin Bus |
Type | Distance | Stop | Route | Destination | Provider | ||||||
|---|---|---|---|---|---|---|---|---|---|---|---|
| Type | Bus | Distance | 190m | Stop | Lohunda Crescent | Route | 39 | Destination | Burlington Road | Provider | Dublin Bus |
| Type | Bus | Distance | 330m | Stop | Lohunda Park | Route | 39x | Destination | Ongar | Provider | Dublin Bus |
| Type | Bus | Distance | 330m | Stop | Lohunda Park | Route | 139 | Destination | Naas Hospital | Provider | J.j Kavanagh & Sons |
| Type | Bus | Distance | 330m | Stop | Lohunda Park | Route | 39a | Destination | Ongar | Provider | Dublin Bus |
| Type | Bus | Distance | 340m | Stop | Lohunda Close | Route | 139 | Destination | Tu Dublin | Provider | J.j Kavanagh & Sons |
| Type | Bus | Distance | 340m | Stop | Lohunda Close | Route | 220a | Destination | Mulhuddart | Provider | Go-ahead Ireland |
| Type | Bus | Distance | 340m | Stop | Lohunda Close | Route | L52 | Destination | Blanchardstown | Provider | Go-ahead Ireland |
Your Mortgage and Insurance Tools
Check off the steps to purchase your new home
Use our Buying Checklist to guide you through the whole home-buying journey.
Budget calculator
Calculate how much you can borrow and what you'll need to save
BER Details
BER No: 110773397
Energy Performance Indicator: 120.74 kWh/m2/yr
Statistics
- 20/10/2025Entered
- 6,280Property Views
- 10,236
Potential views if upgraded to a Daft Advantage Ad
Learn How
Similar properties
€450,000
77 Inglewood Rd plus 77a Inglewood Rd, Clonsilla, Dublin 15, D15C9YX4 Bed · 2 Bath · Semi-D€450,000
Apartment 17, Weavers Hall, Clonsilla Road, Clonsilla, Dublin 15, D15K4KP4 Bed · 2 Bath · Apartment€479,000
60 Hazelbury Green, Clonee, Dublin 154 Bed · 3 Bath · Semi-D€485,000
39 The Drive, Hunter's Run, Clonee, Dublin 15, D15P8C34 Bed · 3 Bath · Semi-D
€495,000
65 Windermere, Clonsilla, Dublin 15, D15V8N44 Bed · 3 Bath · Semi-D€495,000
28 Charnwood Heath, Clonsilla, Dublin 15, D15A9C64 Bed · 3 Bath · Semi-D€495,000
9 Charnwood Lawns, Clonsilla, Dublin 15, D15N2W14 Bed · 3 Bath · Semi-D€495,000
10 The Park, Pheasant Run, Clonee, Dublin 15, D15E7934 Bed · 3 Bath · Semi-D€500,000
4 Willan's Park, Ongar, Dublin 15, D15Y9C76 Bed · 4 Bath · Terrace€510,000
11 Castlegrange Row, Castaheany, Clonee, Dublin 15, D15E0245 Bed · 3 Bath · Terrace€525,000
1 Castlegrange Row, Castaheany, Clonee, Dublin 15, D15XP605 Bed · 4 Bath · Semi-D€555,000
The Alder, Beechwood Heath & Beechwood Grove, Hansfield, Beechwood Heath & Beechwood Grove, Hansfield, Clonsilla, Dublin 154 Bed · 3 Bath · Semi-D
Daft ID: 123237259

