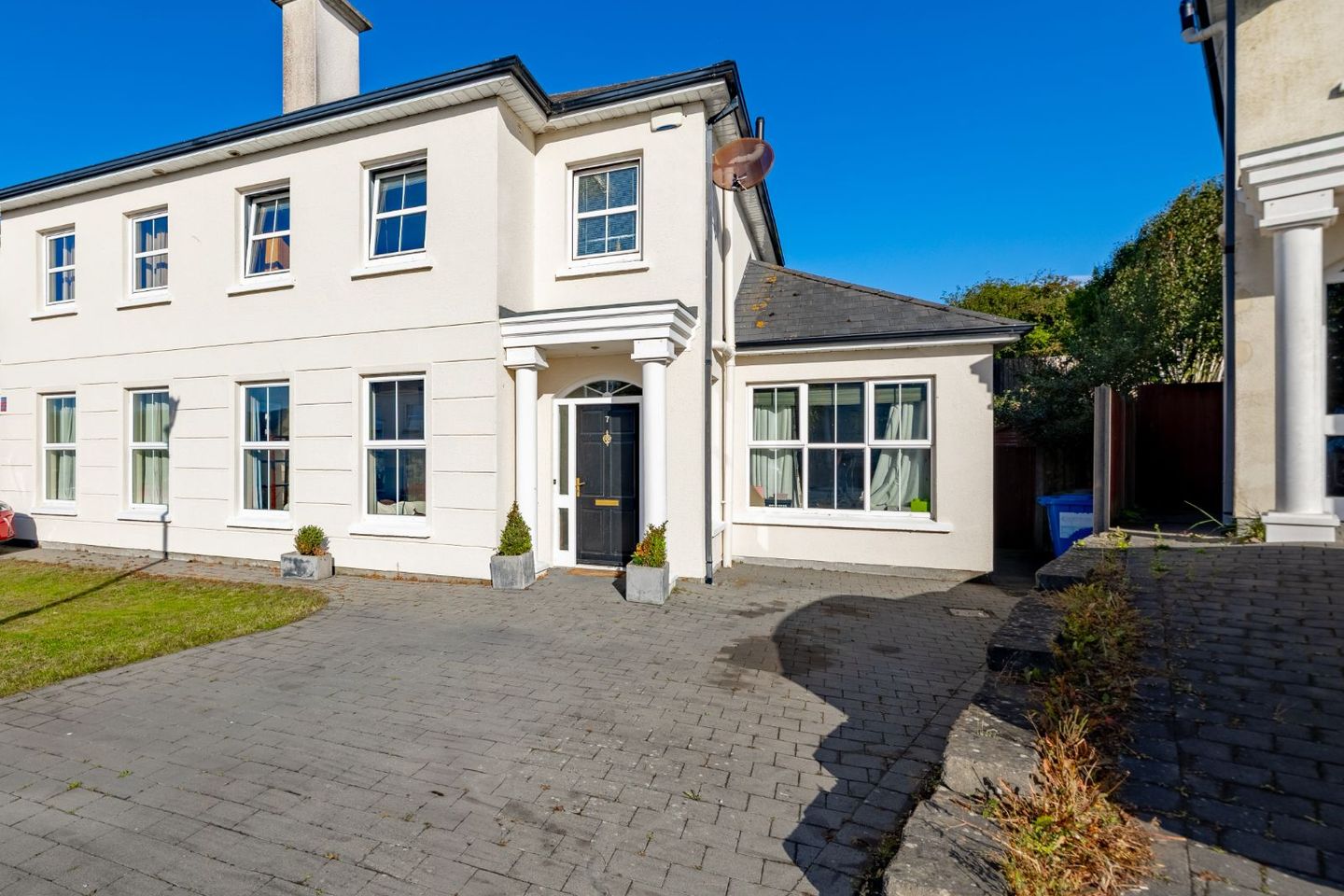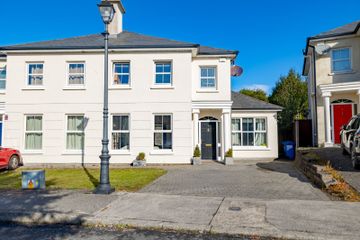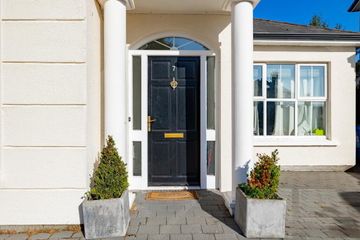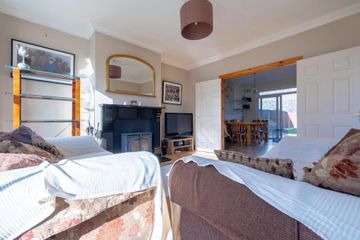



7 Longfield Avenue, Longfield, E91C8W3
€335,000
- Price per m²:€2,659
- Estimated Stamp Duty:€3,350
- Selling Type:By Private Treaty
- BER No:118674092
About this property
Highlights
- 4 bedroom house in excellent decorative order throughout
- Large corner site
- Off street parking for 2 cars
- Scope to extend if so desired
- Close to all local amenities
Description
REA Stokes & Quirke are delighted to bring to the market this superb 4 bedroom, 3 bathroom semi-detached home in the sought-after Longfield Avenue. Ideally positioned, the property enjoys immediate access to public transport links serving all parts of the town and is within walking distance of major employers such as Abbott and Boston Scientific, along with a wide range of local amenities. This spacious and beautifully presented home offers bright, well-proportioned accommodation throughout. It has been pumped for improved warmth and energy efficiency, while also benefiting from double-glazed PVC windows, gas fired central heating, and a C1 BER rating. A real highlight of this home is the large corner site, complete with a timber decking area off the kitchen/dining room, perfect for outdoor dining and family living. The garden is fully enclosed with side pedestrian access, while the front of the property provides off-street parking for 2 cars. The accommodation briefly comprises an inviting entrance hall, generous living spaces, four bedrooms, and three bathrooms, all finished to a high standard. Early viewing is highly recommended. Viewings strictly by prior appointment. Accommodation Entrance Hall 4.79m x 2.17m Hardwood timber flooring, carpet staircase Sitting Room 4.22m x 4.33m Hardwood timber flooring with two large windows overlooking the front garden, solid fuel stove Kitchen/Dining 6.50m x 4.23m Tiled flooring with tiled backsplash and units at eye and floor level. You have sliding doors to the rear patio area. Utility Room 1.54m x 2.69m Tiled flooring with plumbing for washing machine and dryer. Bedroom 1 3.02m x 3.60m Laminate flooring with windows overlooking the front garden. En-Suite 1 1.95m x 1.48m Tiled floor to ceiling, W.C W.H.B and shower. First Floor Landing 4.13m x 2.88m Carpet Flooring. hot press thereof and entrance to converted attic with timber flooring and Velux windows. Bathroom 2.06m x 2.36m Tiled floor to ceiling, W.C W.H.B and triton electric shower. Bedroom 2 4.04m x 3.46m Carpet flooring with two large windows overlooking the front garden. En-suite thereof. En-Suite 2 1.97m x 1.75m Tiled floor to ceiling, W.C W.H.B and triton electric shower. Bedroom 3 3.05m x 3.17m Carpet flooring with windows overlooking the rear garden. Bedroom 4 3.05m x 2.64m Carpet flooring with windows overlooking the rear garden. OutsideEnclosed rear garden with a timber decking and side pedestrian access along with off street parking to the front of the home for 2 cars. DIRECTIONS: The property is ideally situated in Longfield Avenue, a sought-after residential area with easy access to Clonmel town centre and all main road networks.
The local area
The local area
Sold properties in this area
Stay informed with market trends
Local schools and transport
Learn more about what this area has to offer.
School Name | Distance | Pupils | |||
|---|---|---|---|---|---|
| School Name | St Oliver Plunketts National School | Distance | 1.2km | Pupils | 311 |
| School Name | St Peter And Paul | Distance | 1.6km | Pupils | 291 |
| School Name | Sisters Of Charity | Distance | 1.8km | Pupils | 392 |
School Name | Distance | Pupils | |||
|---|---|---|---|---|---|
| School Name | St Marys Parochial School | Distance | 1.9km | Pupils | 26 |
| School Name | Gaelscoil Chluain Meala | Distance | 2.0km | Pupils | 291 |
| School Name | Presentation Primary School | Distance | 2.5km | Pupils | 274 |
| School Name | Powerstown National School | Distance | 3.0km | Pupils | 334 |
| School Name | Coláiste Sliabh Na Mban | Distance | 3.9km | Pupils | 12 |
| School Name | Rathkeevin National School | Distance | 5.1km | Pupils | 141 |
| School Name | Lisronagh National School | Distance | 5.3km | Pupils | 100 |
School Name | Distance | Pupils | |||
|---|---|---|---|---|---|
| School Name | High School Clonmel | Distance | 1.6km | Pupils | 700 |
| School Name | Central Technical Institute, Clonmel | Distance | 2.0km | Pupils | 316 |
| School Name | Loreto Secondary School | Distance | 2.4km | Pupils | 467 |
School Name | Distance | Pupils | |||
|---|---|---|---|---|---|
| School Name | Presentation Secondary School | Distance | 2.5km | Pupils | 473 |
| School Name | Patrician Presentation | Distance | 10.9km | Pupils | 280 |
| School Name | Colaiste Dun Iascaigh | Distance | 14.3km | Pupils | 904 |
| School Name | Rockwell College | Distance | 15.9km | Pupils | 478 |
| School Name | Cashel Community School | Distance | 20.3km | Pupils | 855 |
| School Name | Comeragh College | Distance | 20.3km | Pupils | 565 |
| School Name | Scoil Mhuire | Distance | 20.9km | Pupils | 486 |
Type | Distance | Stop | Route | Destination | Provider | ||||||
|---|---|---|---|---|---|---|---|---|---|---|---|
| Type | Bus | Distance | 410m | Stop | Ard Na Sidhe | Route | Cl9 | Destination | Crann Ard | Provider | Tfi Local Link Tipperary |
| Type | Bus | Distance | 410m | Stop | Ard Na Sidhe | Route | Cl2 | Destination | Crann Ard | Provider | Tfi Local Link Tipperary |
| Type | Bus | Distance | 550m | Stop | Crann Ard | Route | Cl9 | Destination | Crann Ard | Provider | Tfi Local Link Tipperary |
Type | Distance | Stop | Route | Destination | Provider | ||||||
|---|---|---|---|---|---|---|---|---|---|---|---|
| Type | Bus | Distance | 550m | Stop | Crann Ard | Route | Cl1 | Destination | Crann Ard | Provider | Tfi Local Link Tipperary |
| Type | Bus | Distance | 550m | Stop | Crann Ard | Route | Cl2 | Destination | Crann Ard | Provider | Tfi Local Link Tipperary |
| Type | Bus | Distance | 570m | Stop | Crann Ard | Route | Cl9 | Destination | Ard Gaoithe Business Park | Provider | Tfi Local Link Tipperary |
| Type | Bus | Distance | 570m | Stop | Crann Ard | Route | Cl1 | Destination | Poppyfield Retail Park | Provider | Tfi Local Link Tipperary |
| Type | Bus | Distance | 570m | Stop | Crann Ard | Route | Cl2 | Destination | Ard Gaoithe Business Park | Provider | Tfi Local Link Tipperary |
| Type | Bus | Distance | 570m | Stop | Cashel Court | Route | Cl9 | Destination | Crann Ard | Provider | Tfi Local Link Tipperary |
| Type | Bus | Distance | 570m | Stop | Cashel Court | Route | Cl2 | Destination | Crann Ard | Provider | Tfi Local Link Tipperary |
Your Mortgage and Insurance Tools
Check off the steps to purchase your new home
Use our Buying Checklist to guide you through the whole home-buying journey.
Budget calculator
Calculate how much you can borrow and what you'll need to save
BER Details
BER No: 118674092
Statistics
- 03/10/2025Entered
- 4,436Property Views
- 7,231
Potential views if upgraded to a Daft Advantage Ad
Learn How
Similar properties
€315,000
31 Beech View, Ard Na Sidhe, Clonmel, Co. Tipperary, E91C8E24 Bed · Semi-D€340,000
Rathloose, Powerstown, Clonmel, Co. Tipperary, E91KF744 Bed · 2 Bath · Bungalow€350,000
7 Saint Stephen's Grove, Irishtown Upper, E91TN304 Bed · 3 Bath · Semi-D€375,000
Acer Trees, Kilmacomma, Clonmel, Co. Tipperary, E91X0515 Bed · 2 Bath · Detached
€395,000
6 Barr An Aird, Clonmel, Co. Tipperary, E91E2N64 Bed · 3 Bath · Detached€395,000
25 The Paddocks, Clonmel, Co. Tipperary, E91Y9A24 Bed · 2 Bath · Detached€400,000
Kylebeg, Mylerstown, Clonmel, Co. Tipperary, E91E4364 Bed · 2 Bath · Bungalow€400,000
Kylebeg, Mylerstown, E91E4364 Bed · 2 Bath · Bungalow€425,000
Silversprings, Clonmel, Co. Tipperary, E91TY484 Bed · 2 Bath · Detached€430,000
House Type A - Gannet, Colville Woods, Coleville Rd, Coleville Woods, Clonmel, Co. Tipperary4 Bed · 4 Bath · Semi-D€430,000
26 Coleville Woods, Clonmel, Co. Tipperary4 Bed · 4 Bath · Semi-D€470,000
35 Abbey Meadows, Clonmel, Co. Tipperary, E91W8674 Bed · 3 Bath · Detached
Daft ID: 123064250

