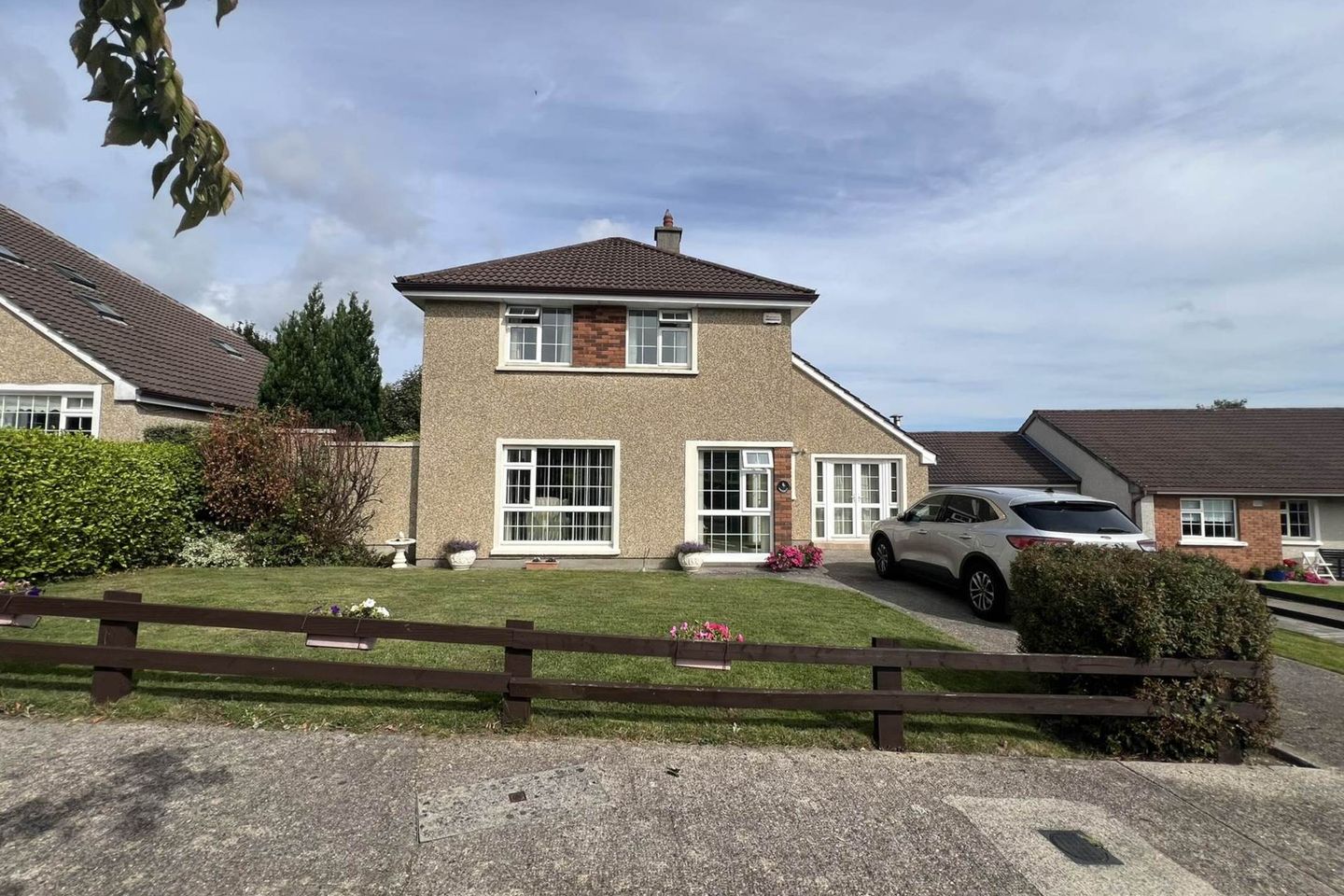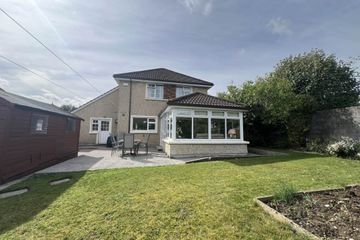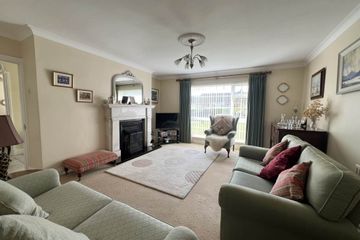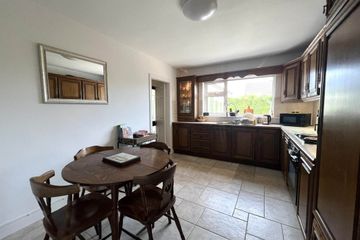



35 Abbey Meadows, Clonmel, Co. Tipperary, E91W867
€470,000
- Estimated Stamp Duty:€4,700
- Selling Type:By Private Treaty
- BER No:118723162
- Energy Performance:218.32 kWh/m2/yr
About this property
Highlights
- 4 Reception 4 bed 3 bath Residence in good location
- Cul de sac location
- Oil fired central heating
- Ideal family home
- Close to N24
Description
Brought to the market by PF Quirke & Co. is a truly superb family residence located in the highly sought-after Abbey Meadows location, Clonmel. This exceptional detached home offers generous and versatile living space with 4 bedrooms, 4 reception rooms and 3 bathrooms, making it ideal for modern family living. Set within a quiet cul-de-sac with no passing traffic, the property enjoys a private and peaceful setting. The mature, landscaped gardens are beautifully maintained, with established planting, manicured lawns and the benefit of a garden shed. Internally, the accommodation is both spacious and well-proportioned. At ground floor level there is a welcoming porch and entrance hall, a large sitting room, elegant dining room, bright kitchen/breakfast room, study, sun room, utility and guest w/c. Upstairs the property continues to impress with 4 bedrooms, 2 bathrooms and a dressing room, offering excellent space and flexibility. This fine home has been tastefully decorated and maintained to an exceptionally high standard. Benefiting from oil-fired central heating and PVC windows, it is presented in turnkey condition and ready for immediate occupation. Abbey Meadows is a prime residential location, combining peace and privacy with close proximity to schools, shops, Hotel, the N24 and the town centre. This is a rare opportunity to acquire such a quality home in one of Clonmel's most desirable addresses. Accommodation Entrance Porch - 1.69m (5'7") x 2.34m (7'8") tiled floor Entrance Hall - 3.4m (11'2") x 1.53m (5'0") tile floor Guest wc - 1.12m (3'8") x 1.46m (4'9") wc, whb with tile splashback Kitchen/Dining Room - 4.93m (16'2") x 3.08m (10'1") tile floor, tile splashback, wood units at eye and floor level, electric stove top Living Room - 4.68m (15'4") x 5.03m (16'6") carpet, marble mantlepiece, open fireplace, double doors leading to... Dining Room - 3.08m (10'1") x 4.93m (16'2") carpet, double doors leading to ... Sunroom - 4.67m (15'4") x 3.48m (11'5") tile floor, double doors to garden Utility - 1.45m (4'9") x 4.11m (13'6") units at floor level, rear door to back yard Sitting Room - 3.8m (12'6") x 3.69m (12'1") solid fuel stove First floor Landing - 4.15m (13'7") x 2.94m (9'8") carpet Bedroom 1 - 3.6m (11'10") x 2.58m (8'6") with built-in wardrobe Bedroom 2 - 3.91m (12'10") x 3.14m (10'4") built-in wardrobe Main Bathroom - 2.06m (6'9") x 1.97m (6'6") tiled floor and walls, wc, whb, bath Bedroom 3 - 2.51m (8'3") x 3.29m (10'10") Bedroom 4 - 3.01m (9'11") x 3.72m (12'2") lino floor, built-in wardrobe En-Suite - 1.06m (3'6") x 2.06m (6'9") shower, wc, whb, tiled walls and floor Walk-in Wardrobe/Bonus space - 2.01m (6'7") x 5.14m (16'10") carpet, access to the attic Note: Please note we have not tested any apparatus, fixtures, fittings, or services. Interested parties must undertake their own investigation into the working order of these items. All measurements are approximate and photographs provided for guidance only. Property Reference :PFQC5349
The local area
The local area
Sold properties in this area
Stay informed with market trends
Local schools and transport
Learn more about what this area has to offer.
School Name | Distance | Pupils | |||
|---|---|---|---|---|---|
| School Name | Presentation Primary School | Distance | 1.1km | Pupils | 274 |
| School Name | St Marys Parochial School | Distance | 1.2km | Pupils | 26 |
| School Name | Gaelscoil Chluain Meala | Distance | 1.3km | Pupils | 291 |
School Name | Distance | Pupils | |||
|---|---|---|---|---|---|
| School Name | St Oliver Plunketts National School | Distance | 1.3km | Pupils | 311 |
| School Name | Sisters Of Charity | Distance | 1.9km | Pupils | 392 |
| School Name | St Peter And Paul | Distance | 2.2km | Pupils | 291 |
| School Name | Rathkeevin National School | Distance | 4.1km | Pupils | 141 |
| School Name | Powerstown National School | Distance | 5.1km | Pupils | 334 |
| School Name | Coláiste Sliabh Na Mban | Distance | 5.3km | Pupils | 12 |
| School Name | Grange National School | Distance | 6.5km | Pupils | 157 |
School Name | Distance | Pupils | |||
|---|---|---|---|---|---|
| School Name | Presentation Secondary School | Distance | 1.2km | Pupils | 473 |
| School Name | High School Clonmel | Distance | 2.3km | Pupils | 700 |
| School Name | Central Technical Institute, Clonmel | Distance | 2.5km | Pupils | 316 |
School Name | Distance | Pupils | |||
|---|---|---|---|---|---|
| School Name | Loreto Secondary School | Distance | 2.6km | Pupils | 467 |
| School Name | Colaiste Dun Iascaigh | Distance | 13.0km | Pupils | 904 |
| School Name | Patrician Presentation | Distance | 13.0km | Pupils | 280 |
| School Name | Rockwell College | Distance | 16.0km | Pupils | 478 |
| School Name | Cashel Community School | Distance | 21.0km | Pupils | 855 |
| School Name | Comeragh College | Distance | 21.9km | Pupils | 565 |
| School Name | Scoil Mhuire | Distance | 22.5km | Pupils | 486 |
Type | Distance | Stop | Route | Destination | Provider | ||||||
|---|---|---|---|---|---|---|---|---|---|---|---|
| Type | Bus | Distance | 120m | Stop | Ash Court | Route | Cl1 | Destination | Poppyfield Retail Park | Provider | Tfi Local Link Tipperary |
| Type | Bus | Distance | 120m | Stop | Ash Court | Route | Cl9 | Destination | Ard Gaoithe Business Park | Provider | Tfi Local Link Tipperary |
| Type | Bus | Distance | 120m | Stop | Ash Court | Route | Cl1 | Destination | Crann Ard | Provider | Tfi Local Link Tipperary |
Type | Distance | Stop | Route | Destination | Provider | ||||||
|---|---|---|---|---|---|---|---|---|---|---|---|
| Type | Bus | Distance | 120m | Stop | Ash Court | Route | Cl9 | Destination | Crann Ard | Provider | Tfi Local Link Tipperary |
| Type | Bus | Distance | 320m | Stop | Cherrymount | Route | Cl1 | Destination | Crann Ard | Provider | Tfi Local Link Tipperary |
| Type | Bus | Distance | 320m | Stop | Cherrymount | Route | Cl9 | Destination | Crann Ard | Provider | Tfi Local Link Tipperary |
| Type | Bus | Distance | 350m | Stop | Marlfield Road | Route | 356 | Destination | Dungarvan Ballinroad | Provider | Tfi Local Link Waterford |
| Type | Bus | Distance | 350m | Stop | Poppyfield Retail Park | Route | Cl9 | Destination | Ard Gaoithe Business Park | Provider | Tfi Local Link Tipperary |
| Type | Bus | Distance | 350m | Stop | Poppyfield Retail Park | Route | Wi05 | Destination | Clonmel Showgrounds | Provider | Piltown Coaches |
| Type | Bus | Distance | 350m | Stop | Poppyfield Retail Park | Route | Wi05 | Destination | O'Connell Street | Provider | Piltown Coaches |
Your Mortgage and Insurance Tools
Check off the steps to purchase your new home
Use our Buying Checklist to guide you through the whole home-buying journey.
Budget calculator
Calculate how much you can borrow and what you'll need to save
BER Details
BER No: 118723162
Energy Performance Indicator: 218.32 kWh/m2/yr
Statistics
- 02/10/2025Entered
- 3,590Property Views
- 5,852
Potential views if upgraded to a Daft Advantage Ad
Learn How
Similar properties
€425,000
Silversprings, Clonmel, Co. Tipperary, E91TY484 Bed · 2 Bath · Detached€430,000
House Type A - Gannet, Colville Woods, Coleville Rd, Coleville Woods, Clonmel, Co. Tipperary4 Bed · 4 Bath · Semi-D€430,000
26 Coleville Woods, Clonmel, Co. Tipperary4 Bed · 4 Bath · Semi-D€475,000
Ballingarrane North, Cahir Road, Clonmel, Co. Tipperary, E91AV455 Bed · 3 Bath · Detached
Daft ID: 123141963

