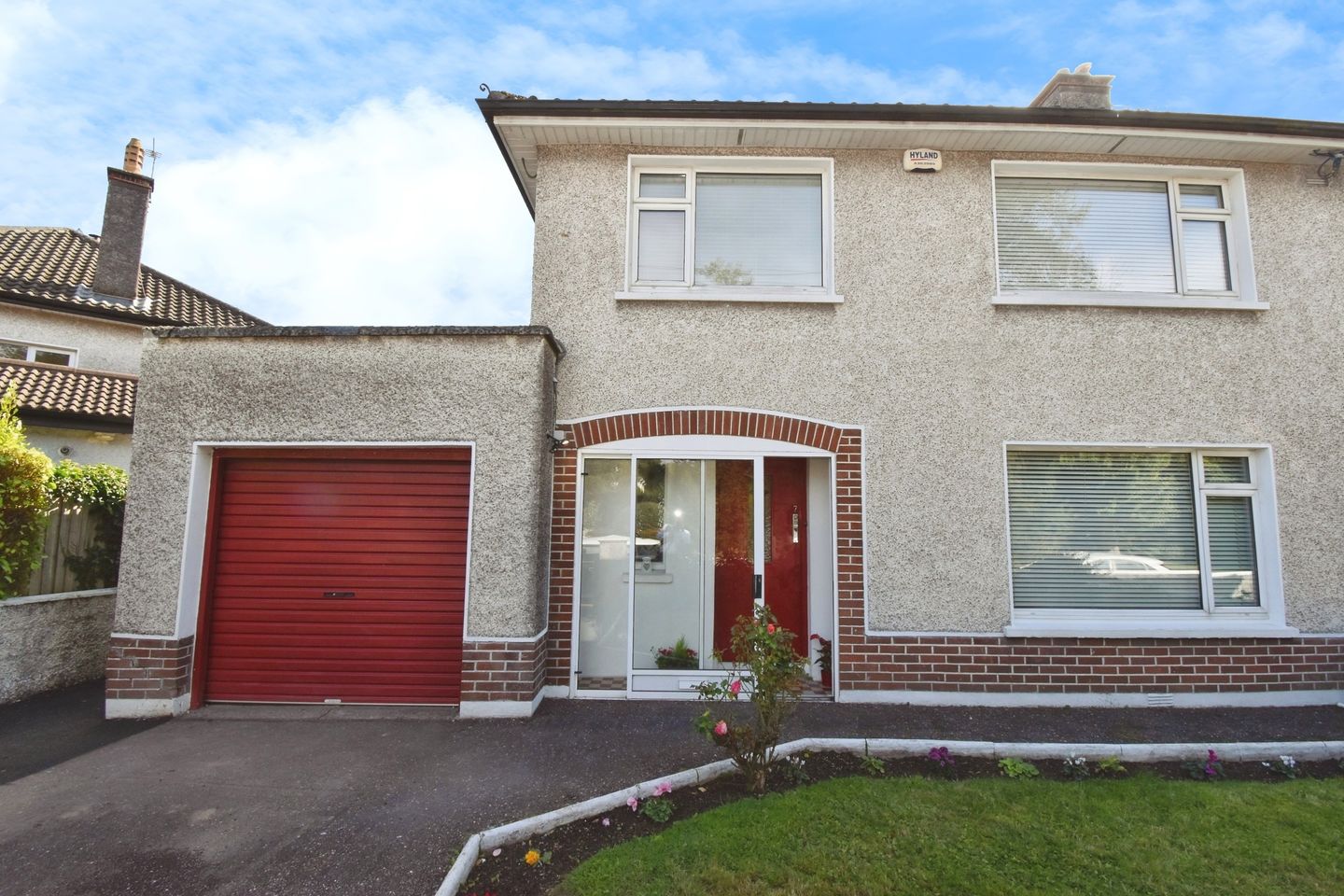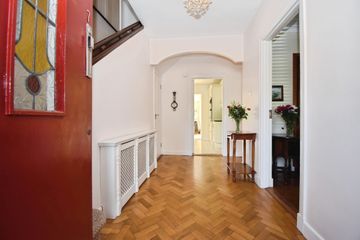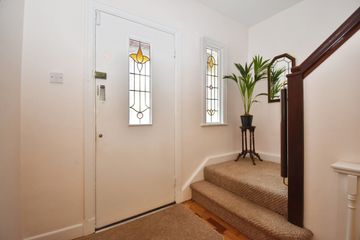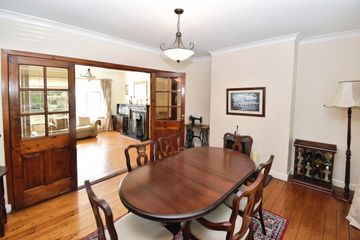



7 Endsleigh Estate, Douglas Road, Ballinlough, Co. Cork, T12P9Y7
€700,000
- Price per m²:€4,516
- Estimated Stamp Duty:€7,000
- Selling Type:By Private Treaty
- BER No:118773803
About this property
Highlights
- Extended 4 bed semi detached house with an attached garage.
- Excellent condition throughout.
- Private south easterly facing rear garden.
- Highly desirable mature development with easy access to Cork City centre and Douglas Village.
- Recently underpinned and certified.
Description
Located in one of Cork’s most desirable residential developments, 7 Endsleigh Estate offers a rare opportunity to acquire a spacious and immaculately maintained 4-bedroom semi-detached home in turnkey condition. Situated just off the prestigious Douglas Road, this property combines modern comfort with classic charm in a quiet highly coveted location. The home features a bright and spacious layout, with a sunroom extension to the rear that floods the living space with natural light and opens onto a private, south-facing garden—ideal for relaxing or entertaining. The ground floor includes two additional reception rooms, a fully fitted kitchen, utility and guest WC. There is also access to a large attached garage, offering excellent potential for conversion to additional living space, home office, or playroom (subject to planning). Upstairs, there are four well-proportioned bedrooms and a family bathroom. The property benefits from gas-fired central heating, double-glazed windows, and has recently been underpinned and fully certified, providing peace of mind for prospective buyers. With excellent schools, shops, parks, and public transport links all within walking distance, this home is perfectly positioned for families or those seeking convenience without compromising on space or style. Early viewing is highly recommended. Accommodation consists of the following: Entrance / Hallway Sliding door to porch area which leads to entrance hallway, solid wood front door with feature stained glass panel inset leading to hallway with solid oak wood floor, radiator, centre light, understairs storage, window with stained glass facing front of property. Dining Room (4.62m x 3.96m) Solid pine wood floor, coving, centre light, radiator, window with venetian blinds, curtain and curtain pole facing front of property, double doors leading to living room. Living Room (4.29m x 4.20m) Solid pine wood floor, cast iron solid fuel fireplace with wooden mantle over, radiator, centre light, coving, window with window blind, curtain and curtain pole facing rear of property. Kitchen (2.85m x 3.55m) Solid wood fitted kitchen at floor and eye level with black granite counter tops and splash back, electric double oven, ceramic hob with extractor over, integrated dish washer and integrated fridge freezer, radiator, centre light, window Dining Room / Sunroom (5.45m x 4.34m) Solid oak wood floor, four windows facing side and rear of property with window blinds, double doors leading to patio area to rear, velux window, radiator, 3 centre lights. Utility Room (3.m x 2.78m) Tiled floor, built in storage units at floor and eye level, plumbed washing machine with stainless steel drainer sink, radiator, two centre lights, door existing to side of property. Guest WC (1.28m x 0.91m) WC, WHB, fully tiled walls and floor, centre light, window with frosted glass facing rear of property. Stairs / Landing Carpeted with centre light, window with blind facing side of property. Bedroom 1 (3.92m x 3.65m) Carpet floor covering, wall to wall built in sliderobes, radiator, centre light, window with venetian blinds, curtain and curtain pole facing front of property. Bedroom 2 (3.74m x 3.65m) Carpet floor covering, built in storage units, radiator, stira stairs access to attic for storage purposes, centre light, window with wooden venetian blinds, curtain and curtain pole facing front of property. Bedroom 3 (3.95m x 2.86m) Carpet floor covering, wall to wall fitted wardrobes, radiator, centre light, window with window blinds, curtain and curtain pole facing rear of property. Bedroom 4 (3.02m x 2.54m)) Carpet floor covering, radiator, centre light, window with window blind, curtain and curtain pole facing front of property. Bathroom (2.46m x 2m) WC, WHB, electric shower, fully tiled walls and floor, chrome towel rail, radiator, centre light, window with frosted glass facing rear of property. Outside To the front - gated off street parking for one vehicle with gardens laid to lawn with shrubbery boarders, side gate access to rear. To the rear - back gardens enjoy a private south easterly facing aspect with large patio area and gardens laid to lawn with mature hedge boarders, outside lighting, power points and tap. Attached garage (5.12m x 2.18m) Roller door, power points, lighting, window facing side of property with frosted glass, pedestrian door exiting to side of property.
Standard features
The local area
The local area
Sold properties in this area
Stay informed with market trends
Local schools and transport
Learn more about what this area has to offer.
School Name | Distance | Pupils | |||
|---|---|---|---|---|---|
| School Name | Scoil Bhríde Eglantine | Distance | 190m | Pupils | 388 |
| School Name | Gaelscoil Na Dúglaise | Distance | 570m | Pupils | 438 |
| School Name | St Anthony's National School | Distance | 710m | Pupils | 598 |
School Name | Distance | Pupils | |||
|---|---|---|---|---|---|
| School Name | St Columba's Girls National School | Distance | 990m | Pupils | 370 |
| School Name | St Columbas Boys National School | Distance | 990m | Pupils | 364 |
| School Name | St Luke's School Douglas | Distance | 1.1km | Pupils | 207 |
| School Name | Ballinlough National School | Distance | 1.1km | Pupils | 227 |
| School Name | Ballintemple National School | Distance | 1.2km | Pupils | 254 |
| School Name | Beaumont Boys National School | Distance | 1.3km | Pupils | 289 |
| School Name | Beaumont Girls National School | Distance | 1.3km | Pupils | 324 |
School Name | Distance | Pupils | |||
|---|---|---|---|---|---|
| School Name | Regina Mundi College | Distance | 80m | Pupils | 562 |
| School Name | Douglas Community School | Distance | 420m | Pupils | 562 |
| School Name | Christ King Girls' Secondary School | Distance | 1.3km | Pupils | 703 |
School Name | Distance | Pupils | |||
|---|---|---|---|---|---|
| School Name | Ashton School | Distance | 1.4km | Pupils | 532 |
| School Name | Coláiste Chríost Rí | Distance | 1.6km | Pupils | 506 |
| School Name | Coláiste Daibhéid | Distance | 2.1km | Pupils | 183 |
| School Name | Coláiste Éamann Rís | Distance | 2.3km | Pupils | 760 |
| School Name | Cork College Of Commerce | Distance | 2.3km | Pupils | 27 |
| School Name | Ursuline College Blackrock | Distance | 2.4km | Pupils | 359 |
| School Name | Scoil Mhuire | Distance | 2.8km | Pupils | 429 |
Type | Distance | Stop | Route | Destination | Provider | ||||||
|---|---|---|---|---|---|---|---|---|---|---|---|
| Type | Bus | Distance | 90m | Stop | Endsleigh Estate | Route | 207 | Destination | Donnybrook | Provider | Bus Éireann |
| Type | Bus | Distance | 90m | Stop | Endsleigh Estate | Route | 223x | Destination | Haulbowline (nmci) | Provider | Bus Éireann |
| Type | Bus | Distance | 90m | Stop | Endsleigh Estate | Route | 223 | Destination | Haulbowline | Provider | Bus Éireann |
Type | Distance | Stop | Route | Destination | Provider | ||||||
|---|---|---|---|---|---|---|---|---|---|---|---|
| Type | Bus | Distance | 90m | Stop | Endsleigh Estate | Route | 220x | Destination | Crosshaven | Provider | Bus Éireann |
| Type | Bus | Distance | 90m | Stop | Endsleigh Estate | Route | 220 | Destination | Carrigaline | Provider | Bus Éireann |
| Type | Bus | Distance | 90m | Stop | Endsleigh Estate | Route | 216 | Destination | Monkstown | Provider | Bus Éireann |
| Type | Bus | Distance | 90m | Stop | Endsleigh Estate | Route | 223 | Destination | Haulbowline (nmci) | Provider | Bus Éireann |
| Type | Bus | Distance | 90m | Stop | Endsleigh Estate | Route | 220 | Destination | Fort Camden | Provider | Bus Éireann |
| Type | Bus | Distance | 210m | Stop | Clermont Avenue | Route | 216 | Destination | University Hospital | Provider | Bus Éireann |
| Type | Bus | Distance | 210m | Stop | Clermont Avenue | Route | 207 | Destination | St. Patrick Street | Provider | Bus Éireann |
Your Mortgage and Insurance Tools
Check off the steps to purchase your new home
Use our Buying Checklist to guide you through the whole home-buying journey.
Budget calculator
Calculate how much you can borrow and what you'll need to save
BER Details
BER No: 118773803
Statistics
- 16/09/2025Entered
- 4,565Property Views
- 7,441
Potential views if upgraded to a Daft Advantage Ad
Learn How
Similar properties
€645,000
Greenpark, 1 Ardfallen Estate, Ballinlough, Co. Cork, T12K8P44 Bed · 2 Bath · Semi-D€650,000
77 Woodvale Road, Blackrock, Co. Cork, T12E8RH4 Bed · 2 Bath · Semi-D€695,000
61 Aylesbury, Ballintemple, Co. Cork, T12C5KP4 Bed · 3 Bath · Semi-D€795,000
7 Eldred Terrace, Douglas Road, Ballinlough, Co. Cork, T12V4D84 Bed · 4 Bath · End of Terrace
€800,000
Crossleigh, Rochestown Road, Cork, T12V8FH5 Bed · 2 Bath · Bungalow€875,000
Willow Lodge, Church Road, Blackrock, Co. Cork, T12W7T24 Bed · 3 Bath · Semi-D€885,000
Windward, 3 Dunmahon, Douglas, Co. Cork, T12YE6A5 Bed · 3 Bath · Detached€925,000
Gleneagles, Hettyfield, Douglas, Co. Cork, T12A8RD5 Bed · 3 Bath · Detached€935,000
Brentville, Victoria Road, Cork, T12FPN75 Bed · 4 Bath · Terrace€995,000
Well Road, Douglas, Douglas, Co. Cork4 Bed · 4 Bath · Detached€995,000
Riverview House, Blackrock Road, Blackrock, Co. Cork, T12V5N74 Bed · 2 Bath · Detached€1,100,000
Glenesk, Endsleigh Park, Douglas Road, Douglas, Co. Cork, T12YTW45 Bed · 2 Bath · Detached
Daft ID: 123305276

