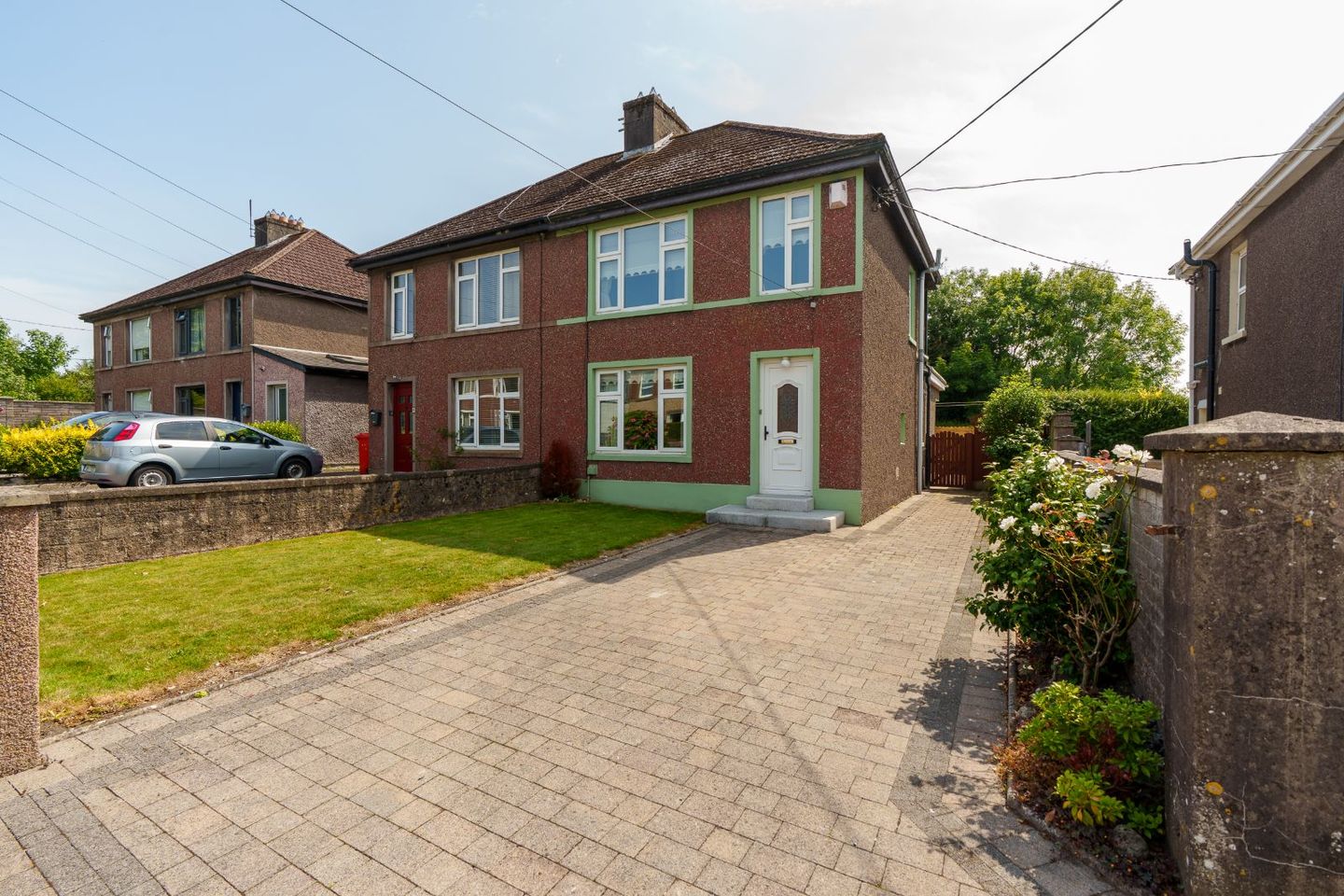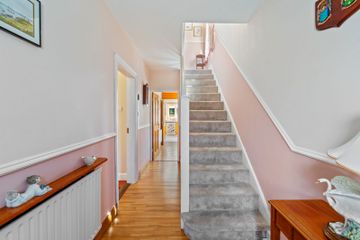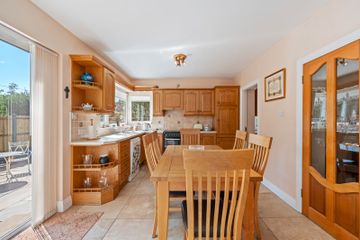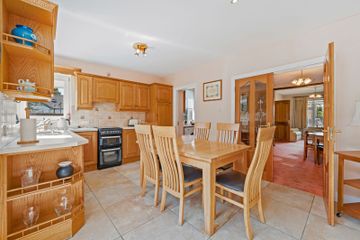



6 Lough Park, The Lough, Co. Cork, T12D9C3
€395,000
- Price per m²:€3,950
- Estimated Stamp Duty:€3,950
- Selling Type:By Private Treaty
- BER No:118655919
- Energy Performance:357.53 kWh/m2/yr
About this property
Highlights
- Approx. 100.7 Sq. M. / 1,084 Sq. Ft.
- Built in 1940
- Gas fired central heating
- Double glazed PVC windows
- BER E2
Description
ERA Downey McCarthy Auctioneers are delighted to present to the market this superb three bedroom semi-detached property situated in the ideal location of Lough Park, Cork. This property benefits from spacious bedroom and living accommodation, and is within walking distance of host of amenities including schools, Cork University Hospital, University College Cork, shops and bars as well as Cork city centre itself. This is a prime location, adjacent to Cork's famous Lough, and viewing comes highly recommended to appreciate what this fine property has to offer. Accommodation consists of reception hallway, living room, family room, kitchen/dining area, and utility area located on the ground floor. Upstairs the property boasts three spacious bedrooms and the main family bathroom. Accommodation The front of the property is enclosed with block built walls. There is a large driveway to accommodate off street parking, a well-manicured garden area which is laid to lawn, and purpose built flower beds. A secure side gate allows access to the rear. The rear of the property boasts a south facing aspect and a superb, maintenance free patio area which is ideal for outdoor entertaining in the warmer summer months. The area has flower beds, is fully enclosed and there is Barna shed included as part of the sale. Rooms Reception Hallway - 4.51m x 1.78m A PVC door with centre glass panelling and overhead external light allows access into the main reception hallway. The hallway has laminate timber flooring, one centre light piece, neutral décor, one large radiator, and two power points. Living Room - 3.31m x 3.62m This is a large, spacious room with one large window overlooking the front of the property, flooding the area with extensive natural light. The area has carpet flooring, one centre light piece, one radiator, a feature gas fireplace, built-in display units, and power points. An opening arch access to the family room. Family Room - 4.05m x 3.63m This versatile room features a continuation of the carpet flooring, neutral décor, built-in display and storage units, one centre light piece, one radiator, and double doors allow access to the kitchen/dining area. Kitchen/Dining - 3.19m x 5.08m The kitchen/dining area is dual aspect with one window to the side of the property, one window to the rear, and sliding glass doors allowing access to the south facing patio area. The kitchen features solid fitted units at eye and floor level in an L-shape with extensive worktop counter and tile splashback, space for an oven/hob/extractor fan, a stainless steel sink, integrated fridge freezer, and space for a dishwasher. The room has tile flooring, two light pieces, and one radiator. Utility Room - 2.81m x 1.73m Accessed via the kitchen/dining area and the reception hallway, the utility room has tile flooring, one window to the side of the property, timber panelled ceiling, one centre light piece, one radiator, plumbing for a washing machine and dryer, and access to storage space underneath the stairs. The gas boiler is also housed within this room. Stairs and Landing - 2.97m x 1.82m The stairs and landing are fitted with carpet flooring throughout. At the top of the landing there is one window to the side of the property, one centre light piece, neutral décor, and one power point. Bedroom 1 - 3.99m x 3.53m This is a large double bedroom with one window to the rear of the property, timber flooring, extensive array of built-in units from floor to ceiling, built-in vanity unit, one centre light piece, one radiator, and neutral décor. Bedroom 2 - 3.38m x 3.0m Another spacious double bedroom has one window to the front of the property, timber flooring, built-in units from floor to ceiling, built-in vanity unit, one centre light piece, one large radiator, neutral décor, and power points. Bedroom 3 - 2.39m x 2.36m This single bedroom has one window to the front of the property, timber flooring, one centre light piece, built-in storage units, wall-mounted shelving, and one radiator. Bathroom - 1.86m x 1.8m The main family bathroom features a three piece suite including a corner shower area incorporating a Mira Vigour electric shower, one frosted window to the rear of the property, one radiator, built-in vanity cabinet, built-in storage, floor and wall tiling, neutral décor, one recessed light, and an access hatch to the attic. BER Details BER: E2 BER No.118655919 Energy Performance Indicator: 357.53 kWh/m²/yr Directions Please see Eircode T12 D9C3 for directions. Disclaimer The above details are for guidance only and do not form part of any contract. They have been prepared with care but we are not responsible for any inaccuracies. All descriptions, dimensions, references to condition and necessary permission for use and occupation, and other details are given in good faith and are believed to be correct but any intending purchaser or tenant should not rely on them as statements or representations of fact but must satisfy himself / herself by inspection or otherwise as to the correctness of each of them. In the event of any inconsistency between these particulars and the contract of sale, the latter shall prevail. The details are issued on the understanding that all negotiations on any property are conducted through this office.
The local area
The local area
Sold properties in this area
Stay informed with market trends
Local schools and transport
Learn more about what this area has to offer.
School Name | Distance | Pupils | |||
|---|---|---|---|---|---|
| School Name | Greenmount Monastery National School | Distance | 370m | Pupils | 237 |
| School Name | St Fin Barre's National School | Distance | 640m | Pupils | 83 |
| School Name | Scoil Maria Assumpta | Distance | 650m | Pupils | 164 |
School Name | Distance | Pupils | |||
|---|---|---|---|---|---|
| School Name | St Maries Of The Isle | Distance | 720m | Pupils | 342 |
| School Name | Gaelscoil An Teaghlaigh Naofa | Distance | 840m | Pupils | 186 |
| School Name | St. Joseph's National School | Distance | 930m | Pupils | 217 |
| School Name | Glasheen Boys National School | Distance | 1.0km | Pupils | 422 |
| School Name | Glasheen Girls National School | Distance | 1.0km | Pupils | 315 |
| School Name | Bunscoil Chriost Ri | Distance | 1.1km | Pupils | 479 |
| School Name | Morning Star National School | Distance | 1.1km | Pupils | 107 |
School Name | Distance | Pupils | |||
|---|---|---|---|---|---|
| School Name | Coláiste Éamann Rís | Distance | 710m | Pupils | 760 |
| School Name | St. Aloysius School | Distance | 770m | Pupils | 318 |
| School Name | Presentation Brothers College | Distance | 980m | Pupils | 698 |
School Name | Distance | Pupils | |||
|---|---|---|---|---|---|
| School Name | Cork College Of Commerce | Distance | 1.3km | Pupils | 27 |
| School Name | Coláiste Daibhéid | Distance | 1.3km | Pupils | 183 |
| School Name | Coláiste Chríost Rí | Distance | 1.3km | Pupils | 506 |
| School Name | Christ King Girls' Secondary School | Distance | 1.6km | Pupils | 703 |
| School Name | St. Angela's College | Distance | 1.8km | Pupils | 608 |
| School Name | Scoil Mhuire | Distance | 1.9km | Pupils | 429 |
| School Name | St Vincent's Secondary School | Distance | 2.0km | Pupils | 256 |
Type | Distance | Stop | Route | Destination | Provider | ||||||
|---|---|---|---|---|---|---|---|---|---|---|---|
| Type | Bus | Distance | 70m | Stop | Valentine Villas | Route | 214 | Destination | St. Patrick Street | Provider | Bus Éireann |
| Type | Bus | Distance | 70m | Stop | Valentine Villas | Route | 214 | Destination | Glyntown | Provider | Bus Éireann |
| Type | Bus | Distance | 100m | Stop | Westbourne Terrace | Route | 214 | Destination | Cuh Via Togher | Provider | Bus Éireann |
Type | Distance | Stop | Route | Destination | Provider | ||||||
|---|---|---|---|---|---|---|---|---|---|---|---|
| Type | Bus | Distance | 150m | Stop | Westbourne Terrace | Route | 214 | Destination | St. Patrick Street | Provider | Bus Éireann |
| Type | Bus | Distance | 150m | Stop | Westbourne Terrace | Route | 214 | Destination | Glyntown | Provider | Bus Éireann |
| Type | Bus | Distance | 280m | Stop | Lough Road | Route | 214 | Destination | Glyntown | Provider | Bus Éireann |
| Type | Bus | Distance | 280m | Stop | Lough Road | Route | 214 | Destination | St. Patrick Street | Provider | Bus Éireann |
| Type | Bus | Distance | 280m | Stop | Lough Road | Route | 214 | Destination | Cuh Via Togher | Provider | Bus Éireann |
| Type | Bus | Distance | 330m | Stop | The Lough | Route | 214 | Destination | St. Patrick Street | Provider | Bus Éireann |
| Type | Bus | Distance | 330m | Stop | The Lough | Route | 214 | Destination | Glyntown | Provider | Bus Éireann |
Your Mortgage and Insurance Tools
Check off the steps to purchase your new home
Use our Buying Checklist to guide you through the whole home-buying journey.
Budget calculator
Calculate how much you can borrow and what you'll need to save
A closer look
BER Details
BER No: 118655919
Energy Performance Indicator: 357.53 kWh/m2/yr
Statistics
- 02/10/2025Entered
- 10,260Property Views
- 16,724
Potential views if upgraded to a Daft Advantage Ad
Learn How
Similar properties
€360,000
19 Mccurtains Villas, College Road, Glasheen, Co. Cork, T12Y7YT3 Bed · 1 Bath · End of Terrace€360,000
17 Liam Lynch Park, Glasheen Road, Glasheen, Co. Cork, T12Y9Y43 Bed · 2 Bath · Terrace€365,000
4 Mount Prospect, Glasheen Road, Glasheen, Co. Cork, T12H9K34 Bed · 2 Bath · Terrace€375,000
Valinhos, 4 Lisieux Park, Glasheen, Co. Cork, T12A7N03 Bed · 2 Bath · Semi-D
€375,000
39 Friars Walk, Cork, Turners Cross, Co. Cork, T12D9RH3 Bed · 2 Bath · Semi-D€375,000
Saint Christophers, Willow Place, Togher, Co. Cork, T12F5DT3 Bed · 2 Bath · Bungalow€380,000
166 Deerpark, Friars Walk, Pouladuff, Co. Cork, T12KV4K3 Bed · 2 Bath · Terrace€380,000
Arlington House, 1 Drinan Street, Cork City Centre, T12WC954 Bed · 2 Bath · Terrace€380,000
Villa Martin, Glasheen Road, Glasheen, Co. Cork, T12Y1E83 Bed · 3 Bath · Terrace€395,000
Downside, Hartland's Avenue, The Lough, Co. Cork, T12F9R23 Bed · 1 Bath · Detached€395,000
7 Deerpark Mews, Saint Patrick's Road, Turners Cross, Co. Cork, T12X80F3 Bed · 2 Bath · End of Terrace€395,000
Valhalla, 130 Pouladuff Road, Ballyphehane, Co. Cork, T12P6P73 Bed · 1 Bath · Semi-D
Daft ID: 16264180

