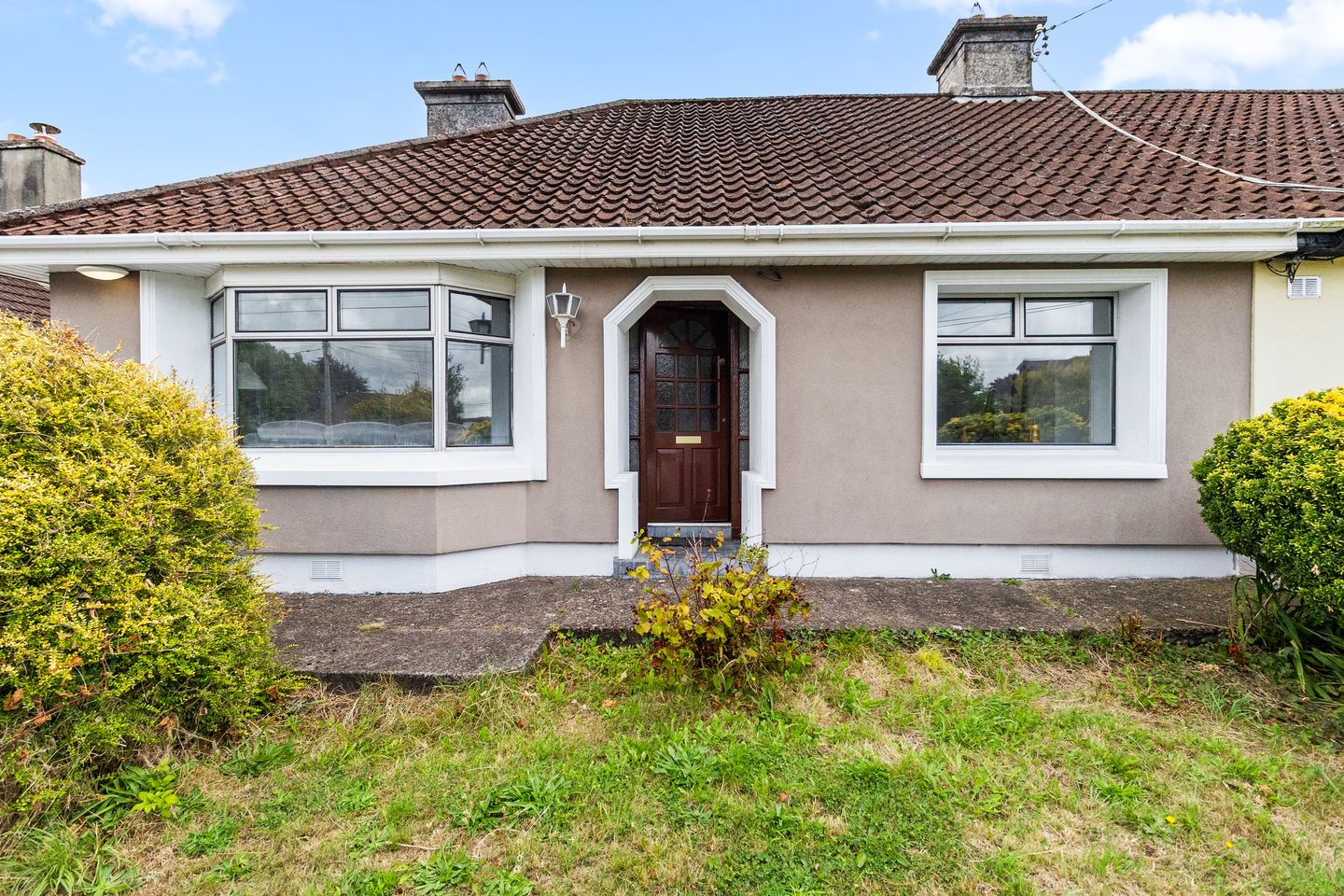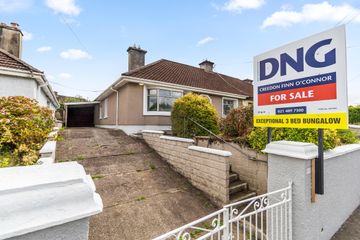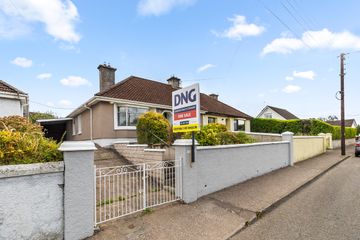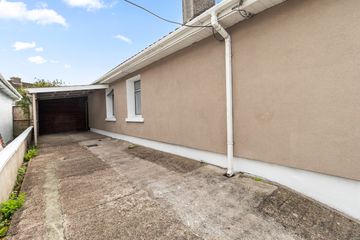



Valhalla, 130 Pouladuff Road, Ballyphehane, Co. Cork, T12P6P7
€395,000
- Price per m²:€4,489
- Estimated Stamp Duty:€3,950
- Selling Type:By Private Treaty
- BER No:101564300
- Energy Performance:295.0 kWh/m2/yr
About this property
Highlights
- Three generous bedrooms
- Off-street parking & carport
- Shed with power supply
- Mature front and rear gardens
- Sought-after location on Pouladuff Road
Description
Fiona Waldron of DNG Creedon Finn O Connor Auctioneers is delighted to present to the market this three-Bedroom Semi-Detached Bungalow with Off-Street Parking & Carport South facing private back garden Shed with electricity Prime Southside Location with Excellent Connectivity. Gas fired central heating Constructed c. 1950 Description This exceptional three-bedroom semi-detached bungalow offers generous living space, a practical layout, and is ready for its new owner to just move in. The property benefits from a south facing back garden, off-street parking, a gated front entrance, and a carport to the side. Ideally located in a quiet established neighbourhood and just a short walk or bus ride to the heart of the city, University College Cork , CUH and a range of nearby schools from primary to secondary level. Accommodation - Entrance Hallway - 8.30m x 2.86m Solid wooden front door with frosted glass panels. Solid wood flooring. Step up to porch area. - Living Room - 4.11m x 3.82m Bright bay window overlooking the front of the property. Insert electric fire. Laminate wood flooring. - Bedroom 1 - 3.65m x 3.63m Window overlooking the front. Feature fireplace with insert gas fire. Laminate wood flooring. Central light fitting. - Bedroom 2 - 3.30m x 2.17m Window to side. Laminate wood flooring. Original fireplace. Built-in storage. Central light fitting. - Bedroom 3 - 3.08m x 3.57m Window overlooking the rear garden. Laminate wood flooring. Central light fitting. Radiator. - Bathroom - 2.22m x 1.92m Fully tiled floor and walls (floor to ceiling). Frosted window to side. Wall-mounted chrome heated towel rail. Wash-hand basin with storage underneath. WC. Walk-in shower with glass door and electric Triton unit. - Dining Room - 3.99m x 3.81m Laminate wood flooring. Fireplace with built-in gas fire. Hot press and storage units to either side. Window overlooking rear garden. Central light fitting. - Kitchen - 4.32m x 1.76m Tiled floor. Built-in units. Plumbed for washing machine and gas cooker. Window overlooking rear garden. Double glazed door leading to the back garden. - Outside - To the rear is a paved patio area leading to a walled garden, laid to lawn and with mature shrubbery. The garden includes a shed with electrics and a side access gate. - The front has a gated driveway with off-street parking and a carport. Mature planting and lawn. DNG Creedon Finn O'Connor, for themselves and for the vendors or lessors of the property whose Agents they are, give notice that: (i) The particulars contained herein are set out as a general outline for the guidance of intending purchasers or tenants, and do not constitute any part of an offer or contract and are not in any way legally binding. (ii) All descriptions, dimensions, references to condition and necessary permissions for use and occupation, and other details are given in good faith and are believed to be correct, but any intending purchasers or tenants should not rely on them as statements or representations of fact but must satisfy themselves by inspection or otherwise as to the correctness of each of them. (iii) No person in the employment of DNG Michael Creedon has any authority to make or give representation or warranty whatever in relation to this development. (iv) The particulars contained herein are confidential and are given on the strict understanding that all negotiations shall be conducted through DNG Creedon Finn O'Connor. (v) DNG Creedon Finn O'Connor disclaims all liability and responsibility for any direct and/or indirect loss or damage which may be suffered by any recipient through relying on any particular contained in or omitted from the aforementioned particulars.
Standard features
The local area
The local area
Sold properties in this area
Stay informed with market trends
Local schools and transport
Learn more about what this area has to offer.
School Name | Distance | Pupils | |||
|---|---|---|---|---|---|
| School Name | Scoil Maria Assumpta | Distance | 320m | Pupils | 164 |
| School Name | Gaelscoil An Teaghlaigh Naofa | Distance | 570m | Pupils | 186 |
| School Name | Greenmount Monastery National School | Distance | 610m | Pupils | 237 |
School Name | Distance | Pupils | |||
|---|---|---|---|---|---|
| School Name | Morning Star National School | Distance | 810m | Pupils | 107 |
| School Name | St Fin Barre's National School | Distance | 960m | Pupils | 83 |
| School Name | South Lee Educate Together National School | Distance | 970m | Pupils | 138 |
| School Name | St Maries Of The Isle | Distance | 1.0km | Pupils | 342 |
| School Name | Bunscoil Chriost Ri | Distance | 1.1km | Pupils | 479 |
| School Name | Glasheen Girls National School | Distance | 1.1km | Pupils | 315 |
| School Name | Glasheen Boys National School | Distance | 1.1km | Pupils | 422 |
School Name | Distance | Pupils | |||
|---|---|---|---|---|---|
| School Name | Coláiste Éamann Rís | Distance | 750m | Pupils | 760 |
| School Name | St. Aloysius School | Distance | 1.1km | Pupils | 318 |
| School Name | Presentation Brothers College | Distance | 1.3km | Pupils | 698 |
School Name | Distance | Pupils | |||
|---|---|---|---|---|---|
| School Name | Coláiste Chríost Rí | Distance | 1.3km | Pupils | 506 |
| School Name | Coláiste Daibhéid | Distance | 1.4km | Pupils | 183 |
| School Name | Cork College Of Commerce | Distance | 1.4km | Pupils | 27 |
| School Name | Christ King Girls' Secondary School | Distance | 1.4km | Pupils | 703 |
| School Name | St. Angela's College | Distance | 2.0km | Pupils | 608 |
| School Name | Scoil Mhuire | Distance | 2.1km | Pupils | 429 |
| School Name | Ashton School | Distance | 2.3km | Pupils | 532 |
Type | Distance | Stop | Route | Destination | Provider | ||||||
|---|---|---|---|---|---|---|---|---|---|---|---|
| Type | Bus | Distance | 220m | Stop | Pearse Square | Route | 203 | Destination | St. Patrick Street | Provider | Bus Éireann |
| Type | Bus | Distance | 220m | Stop | Pearse Square | Route | 219 | Destination | Mahon | Provider | Bus Éireann |
| Type | Bus | Distance | 220m | Stop | Pearse Square | Route | 209a | Destination | Merchants Quay | Provider | Bus Éireann |
Type | Distance | Stop | Route | Destination | Provider | ||||||
|---|---|---|---|---|---|---|---|---|---|---|---|
| Type | Bus | Distance | 220m | Stop | Pearse Square | Route | 203 | Destination | Farranree | Provider | Bus Éireann |
| Type | Bus | Distance | 230m | Stop | The Lough | Route | 214 | Destination | St. Patrick Street | Provider | Bus Éireann |
| Type | Bus | Distance | 230m | Stop | The Lough | Route | 214 | Destination | Glyntown | Provider | Bus Éireann |
| Type | Bus | Distance | 230m | Stop | The Lough | Route | 214 | Destination | Cuh Via Togher | Provider | Bus Éireann |
| Type | Bus | Distance | 230m | Stop | Pearse Square | Route | 219 | Destination | Southern Orbital | Provider | Bus Éireann |
| Type | Bus | Distance | 230m | Stop | Pearse Square | Route | 203 | Destination | Ballyphehane | Provider | Bus Éireann |
| Type | Bus | Distance | 260m | Stop | Westbourne Terrace | Route | 214 | Destination | St. Patrick Street | Provider | Bus Éireann |
Your Mortgage and Insurance Tools
Check off the steps to purchase your new home
Use our Buying Checklist to guide you through the whole home-buying journey.
Budget calculator
Calculate how much you can borrow and what you'll need to save
BER Details
BER No: 101564300
Energy Performance Indicator: 295.0 kWh/m2/yr
Statistics
- 03/10/2025Entered
- 6,210Property Views
- 10,122
Potential views if upgraded to a Daft Advantage Ad
Learn How
Similar properties
€360,000
19 Mccurtains Villas, College Road, Glasheen, Co. Cork, T12Y7YT3 Bed · 1 Bath · End of Terrace€360,000
1 Vandeville, Ballinlough Road, Ballinlough, Co. Cork, T12V6X53 Bed · 1 Bath · End of Terrace€360,000
40 Southern Road, Cork, Cork City Centre, T12A0X46 Bed · 3 Bath · End of Terrace€365,000
4 Mount Prospect, Glasheen Road, Glasheen, Co. Cork, T12H9K34 Bed · 2 Bath · Terrace
€375,000
Valinhos, 4 Lisieux Park, Glasheen, Co. Cork, T12A7N03 Bed · 2 Bath · Semi-D€375,000
39 Friars Walk, Cork, Turners Cross, Co. Cork, T12D9RH3 Bed · 2 Bath · Semi-D€375,000
Saint Christophers, Willow Place, Togher, Co. Cork, T12F5DT3 Bed · 2 Bath · Bungalow€375,000
11 Ardcahon Drive, Coolkellure, Lehenagh More, Cork City, Co. Cork, T12NVY03 Bed · 3 Bath · Terrace€380,000
166 Deerpark, Friars Walk, Pouladuff, Co. Cork, T12KV4K3 Bed · 2 Bath · Terrace€380,000
Arlington House, 1 Drinan Street, Cork City Centre, T12WC954 Bed · 2 Bath · Terrace€380,000
Villa Martin, Glasheen Road, Glasheen, Co. Cork, T12Y1E83 Bed · 3 Bath · Terrace€395,000
128 West Avenue, Park Gate, Frankfield, Co. Cork, T12DCF13 Bed · 3 Bath · Semi-D
Daft ID: 123014404

