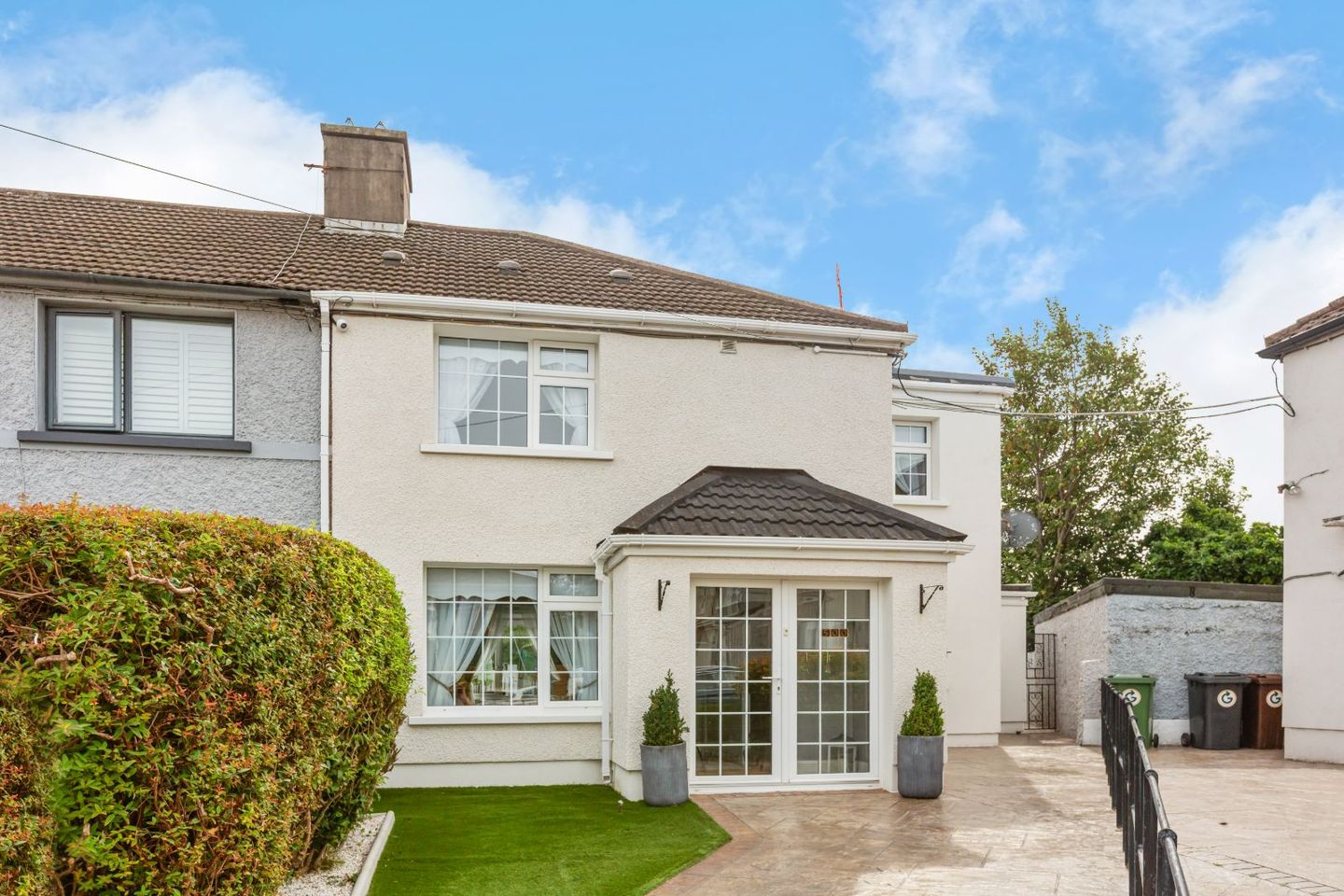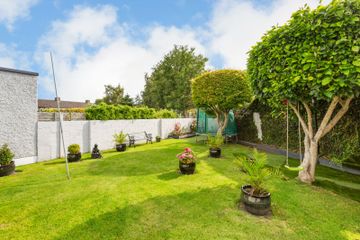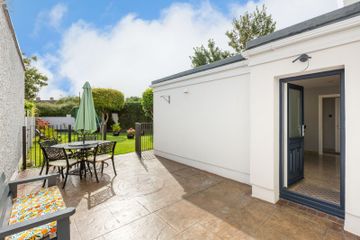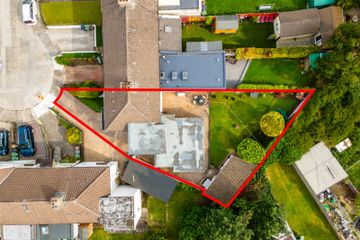



500 Galtymore Road, Dublin 12, Drimnagh, Dublin 12, D12FD92
€595,000
- Price per m²:€5,000
- Estimated Stamp Duty:€5,950
- Selling Type:By Private Treaty
- BER No:115010514
- Energy Performance:214.0 kWh/m2/yr
About this property
Highlights
- The property also benefits from gas-fired central heating, full external insulation, double glazing & Stira Attic, In addition to valuable off street
- There is a convenient side access to the extra side rooms and additional gates that lead to the garden, the outhouse and rear of property.
- The south city center is short trip via the Luas and or Dublin Bus. There is also easy access to major road networks, the M50 and Heuston station.
- For those who enjoy the outdoors, scenic canal walks and lovely parks are just a short stroll away.
- • Alarm system and security cameras
Description
Nicely positioned at the end of a lovely quiet residential cul-de-sac with off street car parking. This superb end of terrace Semi-D family home comes with extra rooms, a very generous corner site, wonderful garden, large outhouse, lovely private patio area. Beautifully presented throughout by proud owners, the house and garden are tastefully decorated to a very high standard, ready for any new owners to move in and enjoy. Neatly extended to the rear and side, the property also comes with two additional rooms & shower room, plus independent side access. Cleverly linked directly to the main house, these extra rooms can be easily used to generate rental income or seamlessly integrated into the main home as extra bedrooms with guest shower suite (or used as a TV / playroom or home office). Ideally located, 500 Galtymore Rd offers easy access to a comprehensive range of all important local amenities including excellent schools, shopping centres, numerous shops, cafes and eateries, great parks, sports clubs, and recreational areas. The accommodation in brief comprises a bright and welcoming entrance hall with polished wood floors and an understairs cloakroom. The hall opens to a large, dual aspect living room with polished wood flooring and an impressive open fireplace. The dining area and a stunning newly fitted kitchen (with quality integrated appliances) are position off the living area to the rear of the property. All rooms offer lovely views of the sunny landscaped gardens and lovely mature manicured trees. Upstairs, are two spacious double bedrooms with ample storage, plus a third smaller double bedroom. All are served by a stylish, fully tiled shower room. Some rooms also come with generous free-standing custom wardrobes. The rear garden is a real gem, mature and beautifully presented, it enjoys a southerly aspect and features a large very private patio area. As a bonus, there is substantial outhouse (with electricity) that provides further potential as a home gym, office space or studio. Property size circa 119Sqm (1280 sq ft) Viewings by Appointment only
Standard features
The local area
The local area
Sold properties in this area
Stay informed with market trends
Local schools and transport
Learn more about what this area has to offer.
School Name | Distance | Pupils | |||
|---|---|---|---|---|---|
| School Name | Loreto Junior Primary School | Distance | 660m | Pupils | 208 |
| School Name | Loreto Senior Primary School | Distance | 760m | Pupils | 214 |
| School Name | Mourne Road Infant School | Distance | 920m | Pupils | 121 |
School Name | Distance | Pupils | |||
|---|---|---|---|---|---|
| School Name | Lady Of Good Counsel Boys Senior National School | Distance | 980m | Pupils | 128 |
| School Name | Mourne Road Girls National School | Distance | 1.0km | Pupils | 145 |
| School Name | Goldenbridge Convent | Distance | 1.0km | Pupils | 191 |
| School Name | Marist Primary School | Distance | 1.1km | Pupils | 212 |
| School Name | Canal Way Educate Together National School | Distance | 1.2km | Pupils | 379 |
| School Name | St. John Of God Special School | Distance | 1.2km | Pupils | 86 |
| School Name | Scoil Iosagain Boys Senior | Distance | 1.2km | Pupils | 81 |
School Name | Distance | Pupils | |||
|---|---|---|---|---|---|
| School Name | Loreto College | Distance | 650m | Pupils | 365 |
| School Name | Clogher Road Community College | Distance | 970m | Pupils | 269 |
| School Name | Pearse College - Colaiste An Phiarsaigh | Distance | 1.0km | Pupils | 84 |
School Name | Distance | Pupils | |||
|---|---|---|---|---|---|
| School Name | Our Lady Of Mercy Secondary School | Distance | 1.1km | Pupils | 280 |
| School Name | James' Street Cbs | Distance | 1.2km | Pupils | 220 |
| School Name | Mercy Secondary School | Distance | 1.2km | Pupils | 328 |
| School Name | Rosary College | Distance | 1.7km | Pupils | 225 |
| School Name | Presentation College | Distance | 1.8km | Pupils | 221 |
| School Name | Harolds Cross Educate Together Secondary School | Distance | 2.1km | Pupils | 350 |
| School Name | Assumption Secondary School | Distance | 2.2km | Pupils | 286 |
Type | Distance | Stop | Route | Destination | Provider | ||||||
|---|---|---|---|---|---|---|---|---|---|---|---|
| Type | Bus | Distance | 150m | Stop | Galtymore Drive | Route | 123 | Destination | Marino | Provider | Dublin Bus |
| Type | Bus | Distance | 150m | Stop | Galtymore Drive | Route | 123 | Destination | O'Connell Street | Provider | Dublin Bus |
| Type | Bus | Distance | 170m | Stop | Slievenamon Road | Route | 122 | Destination | Drimnagh Road | Provider | Dublin Bus |
Type | Distance | Stop | Route | Destination | Provider | ||||||
|---|---|---|---|---|---|---|---|---|---|---|---|
| Type | Bus | Distance | 180m | Stop | Slievenamon Road | Route | 122 | Destination | Ashington | Provider | Dublin Bus |
| Type | Bus | Distance | 180m | Stop | Slievenamon Road | Route | 122 | Destination | O'Connell Street | Provider | Dublin Bus |
| Type | Bus | Distance | 180m | Stop | Galtymore Road | Route | 123 | Destination | Kilnamanagh Rd | Provider | Dublin Bus |
| Type | Bus | Distance | 200m | Stop | Slievenamon Road | Route | 123 | Destination | Kilnamanagh Rd | Provider | Dublin Bus |
| Type | Bus | Distance | 210m | Stop | Brickfield Drive | Route | 122 | Destination | Drimnagh Road | Provider | Dublin Bus |
| Type | Bus | Distance | 230m | Stop | Slievenamon Road | Route | 123 | Destination | Marino | Provider | Dublin Bus |
| Type | Bus | Distance | 230m | Stop | Slievenamon Road | Route | 123 | Destination | O'Connell Street | Provider | Dublin Bus |
Your Mortgage and Insurance Tools
Check off the steps to purchase your new home
Use our Buying Checklist to guide you through the whole home-buying journey.
Budget calculator
Calculate how much you can borrow and what you'll need to save
A closer look
BER Details
BER No: 115010514
Energy Performance Indicator: 214.0 kWh/m2/yr
Statistics
- 29/09/2025Entered
- 4,599Property Views
- 7,496
Potential views if upgraded to a Daft Advantage Ad
Learn How
Daft ID: 16267967

