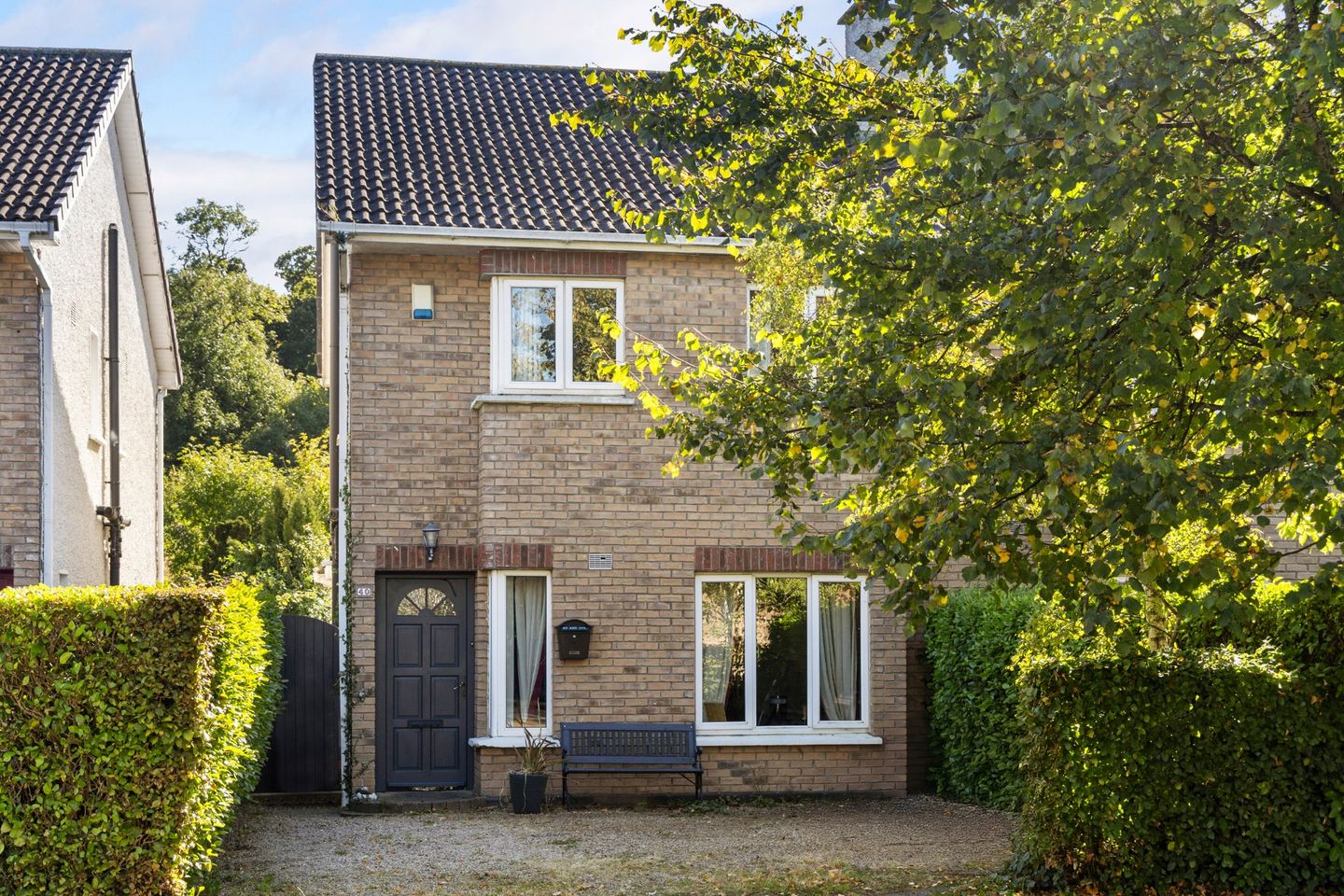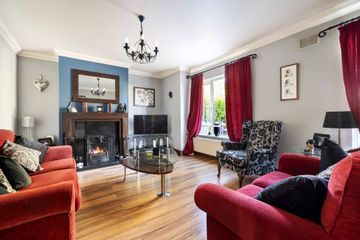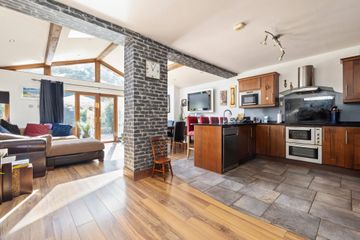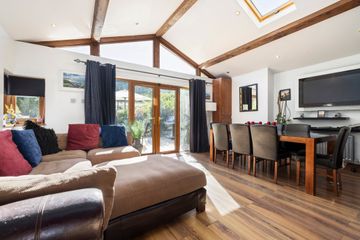



40 Swanbrook, Bray, Co. Wicklow, A98KX00
€650,000
- Price per m²:€5,284
- Estimated Stamp Duty:€6,500
- Selling Type:By Private Treaty
- BER No:117796409
- Energy Performance:187.99 kWh/m2/yr
About this property
Highlights
- Well-proportioned four-bedroom semi-detached home in a sought-after residential estate.
- Extended open plan kitchen/dining room with an abundance of natural light.
- East-facing rear garden with wooden decking area.
- Spacious attic room
- Side gate access
Description
40 Swanbrook is a fantastic, well-proportioned 4-bedroom semi-detached home which is brought to the market in excellent decorative order. Benefitting from a rear extension in the kitchen and a spacious attic room, No. 40 presents the perfect opportunity for any discerning purchaser looking to acquire the ideal family home in a mature residential estate. Constructed in c. 1996 and extending to 123 sq m / 1324 sq ft, the accommodation briefly comprises a welcoming entrance hallway, leading to a cosy sitting room to the front of the home. Further down the hallway is a downstairs WC and convenient utility room. To the rear is an open plan kitchen/living room which was extended in 2007, with vaulted ceilings, exposed wooden beams and Velux windows which create a warm, bright and spacious focal point in the house. Upstairs there are four generously sized bedrooms, three doubles and an additional single, with the principal bedroom benefitting from an en-suite. A family bathroom and hot press complete the first-floor accommodation. Rising to the second floor, there is a spacious attic room with a pitched roof that could serve easily as an additional bedroom or home office should one wish to maximise the space. Outside, the beautifully maintained rear garden enjoys an east facing aspect and a wooden decking area, providing the perfect spot for al fresco dining. The remainder of the spacious garden is laid in lawn with a timber storage shed and bordered by mature plants, shrubbery and hedging. A side gate provides easy access to the front of the property, which is laid in gravel and provides off-street parking. Swanbrook is ideally located, just a short distance from the N11 and M50. Bray Main Street and Seafront are easily accessible which between them offer a variety of shops, cafes, and restaurants. Closer by, there are many local businesses, two supermarkets, several reputable schools at primary & secondary level, and Kilruddery Estate & Gardens, Bray Head, and the cliff walk are within comfortable walking distance for the outdoor enthusiasts. Bray town benefits from an efficient public transport network with the DART & Dublin Bus connecting commuters to the City Centre and further afield. Dublin Bus service 84X passes the entrance to the development along the Southern Cross Road. Entrance Hall 1.01m x 5.16m. Laminate wooden flooring, dado rail, wired for alarm, understairs storage. Sitting Room 4.63m x 3.81m. Bright reception room to front overlooking driveway, TV point, fireplace with open hearth and black slate surround. Kitchen / Dining 7.71m x 5.66m. Bright open place space to rear having been extended in 2007 with vaulted ceiling and exposed wooden beams. Eye and floor level units, black granite counter-tops, Integrated Zanussi Oven and Grill, Integrated 4 ring induction hob with overhead extractor and integrated Whirlpool microwave. W.C. 1.59m x 0.75m. Partially tiled, with WC and wash hand basin. Utility Room 1.74m x 1.32m. Storage, plumbed for washing machine and dryer. Bedroom 1 3.51m x 3.88m. Spacious double room to the front of the property, leading to; Ensuite 1.93m 1.36m. Shower with WC and wash hand basin. Bedroom 2 2.83m x 3.20m. Double to rear overlooking garden, laminate wooden flooring. Bedroom 3 3.22m x 2.78m. Spacious double to the rear with laminate wooden flooring. Bedroom 4 2.11m x 2.46m. Single room to front. Family Bathroom 1.95m x 1.65m. Partially tiled, WC, wash hand basin, bath with shower attachment. Attic Room 8.01m x 3.99m. Large room with two Velux windows, eaves storage and recessed lighting, currently used as a bedroom. Outside Rear garden is well-maintained with a wooden decking area providing an ideal spot for al fresco dining. Garden is in laid lawn, bordered by timber fancing, plants and shrubbery. Timber storage shed. To the front, the driveway provides off-street parking.
The local area
The local area
Sold properties in this area
Stay informed with market trends
Local schools and transport

Learn more about what this area has to offer.
School Name | Distance | Pupils | |||
|---|---|---|---|---|---|
| School Name | St Andrews Bray | Distance | 730m | Pupils | 209 |
| School Name | New Court School | Distance | 730m | Pupils | 103 |
| School Name | Scoil Chualann | Distance | 970m | Pupils | 189 |
School Name | Distance | Pupils | |||
|---|---|---|---|---|---|
| School Name | St Fergal's National School | Distance | 1.3km | Pupils | 391 |
| School Name | Bray School Project National School | Distance | 1.4km | Pupils | 231 |
| School Name | Marino Community Special School | Distance | 1.6km | Pupils | 52 |
| School Name | St Cronan's Boys National School | Distance | 1.7km | Pupils | 392 |
| School Name | Gaelscoil Uí Chéadaigh | Distance | 1.8km | Pupils | 188 |
| School Name | St Patrick's Loreto Bray | Distance | 1.8km | Pupils | 715 |
| School Name | St. Peter's Primary School | Distance | 2.7km | Pupils | 155 |
School Name | Distance | Pupils | |||
|---|---|---|---|---|---|
| School Name | Pres Bray | Distance | 960m | Pupils | 649 |
| School Name | St. Kilian's Community School | Distance | 1.4km | Pupils | 416 |
| School Name | Loreto Secondary School | Distance | 1.5km | Pupils | 735 |
School Name | Distance | Pupils | |||
|---|---|---|---|---|---|
| School Name | St Thomas' Community College | Distance | 1.9km | Pupils | 14 |
| School Name | North Wicklow Educate Together Secondary School | Distance | 2.2km | Pupils | 325 |
| School Name | Coláiste Raithín | Distance | 2.3km | Pupils | 342 |
| School Name | St. Gerard's School | Distance | 2.9km | Pupils | 620 |
| School Name | Temple Carrig Secondary School | Distance | 3.7km | Pupils | 946 |
| School Name | Woodbrook College | Distance | 3.7km | Pupils | 604 |
| School Name | John Scottus Secondary School | Distance | 4.3km | Pupils | 197 |
Type | Distance | Stop | Route | Destination | Provider | ||||||
|---|---|---|---|---|---|---|---|---|---|---|---|
| Type | Bus | Distance | 170m | Stop | Belmont | Route | L14 | Destination | Cherrywood | Provider | Dublin Bus |
| Type | Bus | Distance | 170m | Stop | Belmont | Route | 84n | Destination | Charlesland | Provider | Nitelink, Dublin Bus |
| Type | Bus | Distance | 170m | Stop | Belmont | Route | X2 | Destination | Newcastle | Provider | Dublin Bus |
Type | Distance | Stop | Route | Destination | Provider | ||||||
|---|---|---|---|---|---|---|---|---|---|---|---|
| Type | Bus | Distance | 170m | Stop | Belmont | Route | X1 | Destination | Kilcoole | Provider | Dublin Bus |
| Type | Bus | Distance | 200m | Stop | Hollybrook Park | Route | L14 | Destination | Southern Cross | Provider | Dublin Bus |
| Type | Bus | Distance | 200m | Stop | Hollybrook Park | Route | X2 | Destination | Hawkins Street | Provider | Dublin Bus |
| Type | Bus | Distance | 200m | Stop | Hollybrook Park | Route | X1 | Destination | Hawkins Street | Provider | Dublin Bus |
| Type | Bus | Distance | 220m | Stop | Southern Cross | Route | X1 | Destination | Hawkins Street | Provider | Dublin Bus |
| Type | Bus | Distance | 220m | Stop | Southern Cross | Route | X2 | Destination | Hawkins Street | Provider | Dublin Bus |
| Type | Bus | Distance | 220m | Stop | Southern Cross | Route | L14 | Destination | Southern Cross | Provider | Dublin Bus |
Your Mortgage and Insurance Tools
Check off the steps to purchase your new home
Use our Buying Checklist to guide you through the whole home-buying journey.
Budget calculator
Calculate how much you can borrow and what you'll need to save
BER Details
BER No: 117796409
Energy Performance Indicator: 187.99 kWh/m2/yr
Statistics
- 08/10/2025Entered
- 33,795Property Views
- 55,086
Potential views if upgraded to a Daft Advantage Ad
Learn How
Similar properties
€675,000
85 Giltspur Wood, Co. Wicklow, A98NP834 Bed · 3 Bath · Detached€745,000
9 Novara Park, Co. Wicklow, A98XW205 Bed · 2 Bath · Semi-D€760,000
4 Bedroom Homes, South Coast At Woodbrook, 4 Bedroom Homes, South Coast At Woodbrook, Shankill, Dublin 184 Bed · 2 Bath · Terrace€850,000
2 Sydenham Villas, Putland Road, Bray, Co. Wicklow, A98A8D36 Bed · 3 Bath · Semi-D
€850,000
4 The Courtyard, Monastery, Enniskerry, Co. Wicklow, A98N9904 Bed · 3 Bath · Detached€850,000
10 Goldsmith Terrace, Quinsborough Road, Bray, Co. Wicklow, A98D8X37 Bed · 7 Bath · Terrace€875,000
Eljirih, 7 Pemberton, Herbert Road, Bray, A98WR234 Bed · 3 Bath · Detached€945,000
Dunaree House, 8 Fitzwilliam Terrace, Strand Road, Co. Wicklow, A98YP997 Bed · 3 Bath · Terrace€950,000
Silver Vale, Cookstown Road, Silver Vale Development, Enniskerry, Co. Wicklow4 Bed · 3 Bath · Semi-D€950,000
12 Goldsmith Terrace, Quinsborough Road, Bray, Co. Wicklow, A98P08910 Bed · 10 Bath · End of Terrace€965,000
Carnvue, Church Road , Bray, Co. Wicklow, A98XC944 Bed · 2 Bath · Detached€980,000
Glenlor, 23 Putland Road, Bray, Co. Wicklow, A98C5F14 Bed · 2 Bath · Detached
Daft ID: 15844911

