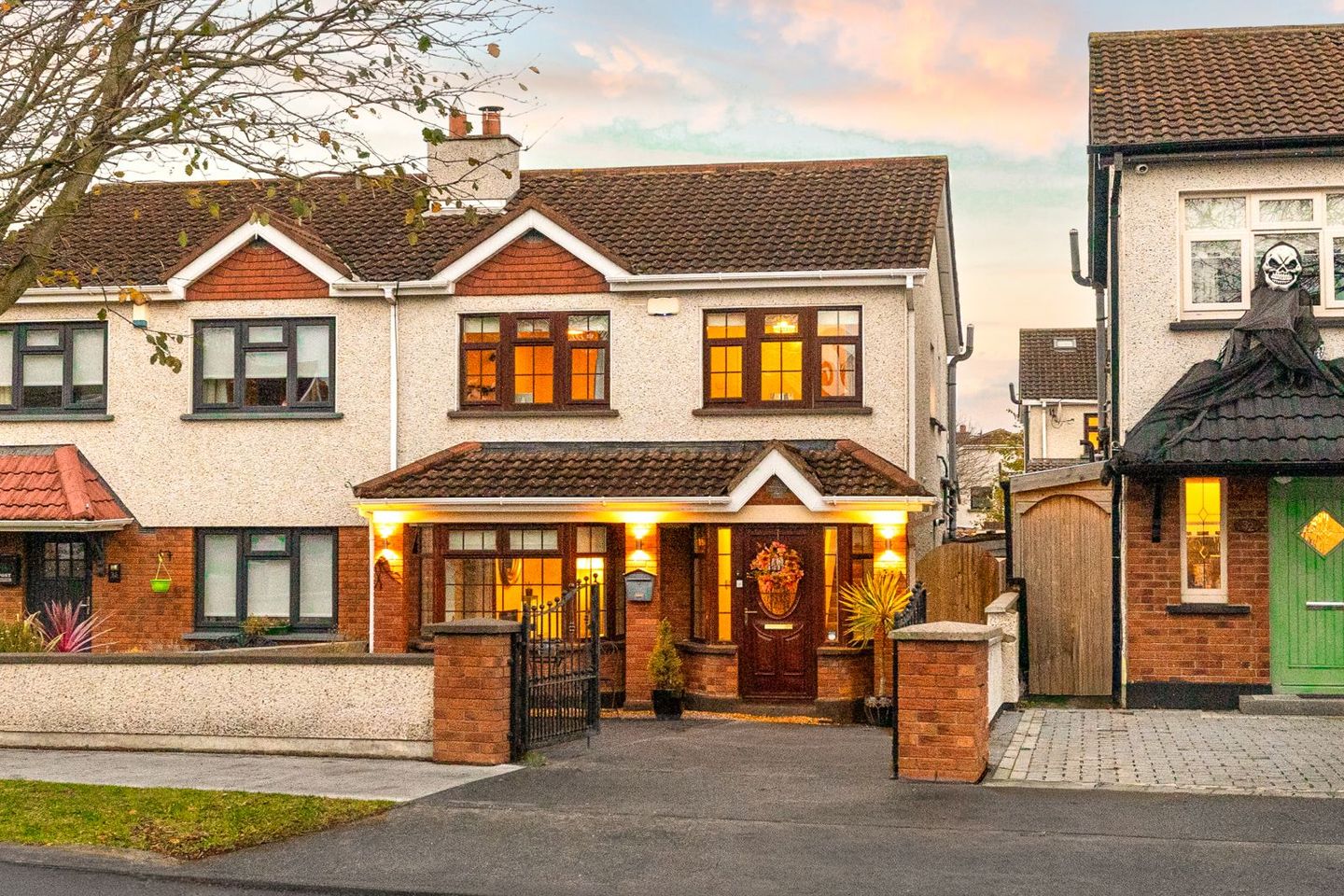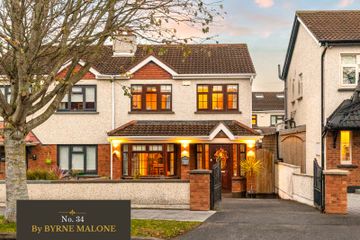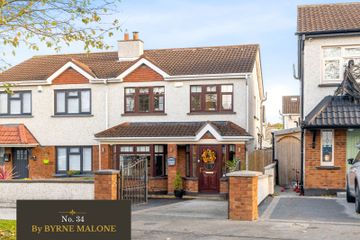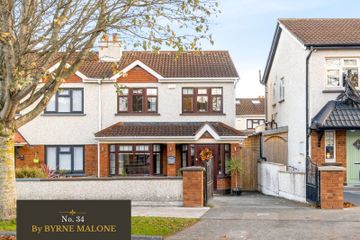



34 Bushfield Drive, Dublin 22, Clondalkin, Dublin 22, D22Y400
€450,000
- Price per m²:€3,913
- Estimated Stamp Duty:€4,500
- Selling Type:By Private Treaty
About this property
Highlights
- A STUNNING, EXTENDED THREE BEDROOM (THREE BATHROOM) FAMIY HOME
- HIGHLY SOUGHT AFTER "BUSHFIELD PARK"
- SHORT STROLL TO CLONDALKIN VILLAGE AND CORKAGH PARK
- BRIGHT AND VERY SPACIOUS
- SUPERB OPEN-PLAN KITCHEN/DINER/CHILL-OUT ROOM
Description
Byrne Malone Estate Agents are delighted to present 34 Bushfield drive to the market. This stunning, extended three bedroom family home is ideally located on the highly popular "Bushfield Park" estate and is close to all local amenities (local shops, great schools, parks etc) Clondalkin village and the beautiful Corkagh park are just a few minutes walk away. The N7 and M50 are just minutes away by car. This fabulous home comes to the market in excellent condition throughout and offers bright and very spacious living accommodation of over 1,100 sq ft. To the ground floor is a lovely sitting room with feature fireplace and wood-burning stove, a stunning, open-plan kitchen/diner/chill out room and downstairs cloakroom/W.C. Upstairs are three great size bedrooms with en-suite to main bedroom and a family bathroom. To the rear is a good size rear garden complete with "beach bar" and to the front a driveway providing off-street parking. Many additional benefits include full double glazing throughout, gas-fired heating new boiler and Hive system, integrated appliances, fitted wardrobes to all bedrooms and alarm. To view this exceptional property please call us on 01 912 5500 Sitting room: 5.90m x 3.40m DG bay windows to front aspect, superior laminate flooring, feature fireplace with inset wood burning stove, coved ceiling and double doors to kitchen/diner. Kitchen/diner/chill-out room: 6.50m x 5.20m DG French doors to garden, DG Velux windows to rear aspect, superior laminate flooring to dining/chill-out area, tiled flooring to kitchen area, a range of eye and base level kitchen units with roll-top works surfaces and tiled splash-backs, integrated double oven, gas hob and extractor, integrated dishwasher, integrated washing machine and dryer, integrated fridge/freezer, Island unit, coved ceiling and double doors to sitting room. Hallway: 6.20m x 1.70m Composite front door, superior laminate flooring, door to W.C., stairs to first floor, under-stairs storage and alarm pad. W.C.: 1.20m x 1.00m DG frosted glass window to side aspect, tiled flooring, fully tiled walls, hand basin and W.C. Landing: 2.50m x 2.10m DG frosted glass windows to side aspect, hot press and attic hatch with pull-down Styra stairs. Bedroom 1: 3.80m x 3.20m Dg windows to rear aspect, semi-solid wood flooring, fitted wardrobes and door to en-suite. En-suite: 2.00m x 1.20m DG frosted glass windows to rear aspect, tiled flooring, fully tiled walls, corner shower cubicle with Triton electric shower, pedestal hand basin and W.C. Bedroom 2: 3.40m x 2.60m Dg windows to front aspect, laminate flooring and fitted wardrobes. Bedroom 3: 2.50m x 2.40m DG windows to front aspect, laminate flooring and fitted wardrobes. Bathroom: 1.90m x 1.70m DG frosted glass windows to side aspect, tiled flooring, fully tiled walls, bath with shower attachment, hand basin and W.C. Garden: Laid to paving, raised deck area, wood built beach bar and side access to driveway. front: Gated driveway providing off-street parking.
The local area
The local area
Sold properties in this area
Stay informed with market trends
Local schools and transport

Learn more about what this area has to offer.
School Name | Distance | Pupils | |||
|---|---|---|---|---|---|
| School Name | Sruleen National School | Distance | 580m | Pupils | 460 |
| School Name | St Joseph's Boys National School Clondalkin | Distance | 1.1km | Pupils | 374 |
| School Name | Scoil Áine Clondalkin | Distance | 1.2km | Pupils | 225 |
School Name | Distance | Pupils | |||
|---|---|---|---|---|---|
| School Name | Scoil Íde | Distance | 1.2km | Pupils | 250 |
| School Name | St John's National School | Distance | 1.5km | Pupils | 89 |
| School Name | Gaelscoil Chluain Dolcáin | Distance | 1.6km | Pupils | 440 |
| School Name | Scoil Mochua Special School | Distance | 1.6km | Pupils | 76 |
| School Name | St Josephs Spec Sch | Distance | 1.6km | Pupils | 88 |
| School Name | Gaelscoil Na Camóige | Distance | 1.8km | Pupils | 214 |
| School Name | Talbot Senior National School | Distance | 1.9km | Pupils | 288 |
School Name | Distance | Pupils | |||
|---|---|---|---|---|---|
| School Name | Moyle Park College | Distance | 1.3km | Pupils | 766 |
| School Name | Coláiste Bríde | Distance | 1.5km | Pupils | 962 |
| School Name | Coláiste Chilliain | Distance | 1.6km | Pupils | 438 |
School Name | Distance | Pupils | |||
|---|---|---|---|---|---|
| School Name | Deansrath Community College | Distance | 1.8km | Pupils | 425 |
| School Name | Kingswood Community College | Distance | 2.1km | Pupils | 982 |
| School Name | St Marks Community School | Distance | 2.4km | Pupils | 924 |
| School Name | St Aidan's Community School | Distance | 2.6km | Pupils | 561 |
| School Name | Coláiste Pobail Fóla | Distance | 3.2km | Pupils | 658 |
| School Name | Griffeen Community College | Distance | 3.2km | Pupils | 537 |
| School Name | Kishoge Community College | Distance | 3.2km | Pupils | 925 |
Type | Distance | Stop | Route | Destination | Provider | ||||||
|---|---|---|---|---|---|---|---|---|---|---|---|
| Type | Bus | Distance | 120m | Stop | Green Isle Hotel | Route | 69x | Destination | Poolbeg St | Provider | Dublin Bus |
| Type | Bus | Distance | 120m | Stop | Green Isle Hotel | Route | 69 | Destination | Poolbeg St | Provider | Dublin Bus |
| Type | Bus | Distance | 120m | Stop | Green Isle Hotel | Route | 69 | Destination | Conyngham Rd | Provider | Dublin Bus |
Type | Distance | Stop | Route | Destination | Provider | ||||||
|---|---|---|---|---|---|---|---|---|---|---|---|
| Type | Bus | Distance | 170m | Stop | Green Isle Hotel | Route | 69 | Destination | Rathcoole | Provider | Dublin Bus |
| Type | Bus | Distance | 240m | Stop | Hazelwood Crescent | Route | 69 | Destination | Conyngham Rd | Provider | Dublin Bus |
| Type | Bus | Distance | 240m | Stop | Hazelwood Crescent | Route | 69 | Destination | Poolbeg St | Provider | Dublin Bus |
| Type | Bus | Distance | 250m | Stop | Hazelwood Crescent | Route | 69 | Destination | Rathcoole | Provider | Dublin Bus |
| Type | Bus | Distance | 300m | Stop | Oak Way | Route | 69x | Destination | Poolbeg St | Provider | Dublin Bus |
| Type | Bus | Distance | 320m | Stop | Newlands Manor | Route | 69 | Destination | Rathcoole | Provider | Dublin Bus |
| Type | Bus | Distance | 340m | Stop | Newlands Manor | Route | 69 | Destination | Conyngham Rd | Provider | Dublin Bus |
Your Mortgage and Insurance Tools
Check off the steps to purchase your new home
Use our Buying Checklist to guide you through the whole home-buying journey.
Budget calculator
Calculate how much you can borrow and what you'll need to save
A closer look
BER Details
Statistics
- 07/11/2025Entered
- 3,019Property Views
Similar properties
€405,000
24 Griffeen Glen Drive, Griffeen Glen, Lucan, Lucan, Co. Dublin, K78NX573 Bed · 3 Bath · Semi-D€410,000
22 Liffey Avenue, Liffey Valley Park, Lucan, Co. Dublin, K78RK303 Bed · 2 Bath · Semi-D€415,000
53 Castle Riada Grove, Lucan, Lucan, Co. Dublin, K78KR703 Bed · 3 Bath · Semi-D€415,000
21 Griffeen Glen Drive, Lucan, Co. Dublin, K78FD773 Bed · 3 Bath · Terrace
€415,000
72 Colthurst Crescent, Huntington Glen, Lucan, Co. Dublin, K78N5933 Bed · 3 Bath · Semi-D€425,000
49 Moy Glas View, Lucan, Co. Dublin, K78A4023 Bed · 3 Bath · Semi-D€425,000
21 Saint Edmunds Park, Lucan, Co. Dublin, Lucan, Co. Dublin, K78DN403 Bed · 3 Bath · Terrace€425,000
59 St Johns Wood, Clondalkin, Dublin 223 Bed · 1 Bath · Semi-D€425,000
16 Willow Court, Clondalkin, Dublin 223 Bed · 2 Bath · Semi-D€425,000
73 Kennelsfort Road Upper, Dublin 20, Palmerstown, Dublin 20, D20CH583 Bed · 3 Bath · End of Terrace€430,000
10 Ballyowen View, K78X6R23 Bed · 3 Bath · Semi-D€435,000
Glenbride, 88 Cappaghmore, Clondalkin, Dublin 22, D22A6P54 Bed · 2 Bath · Semi-D
Daft ID: 16333238

