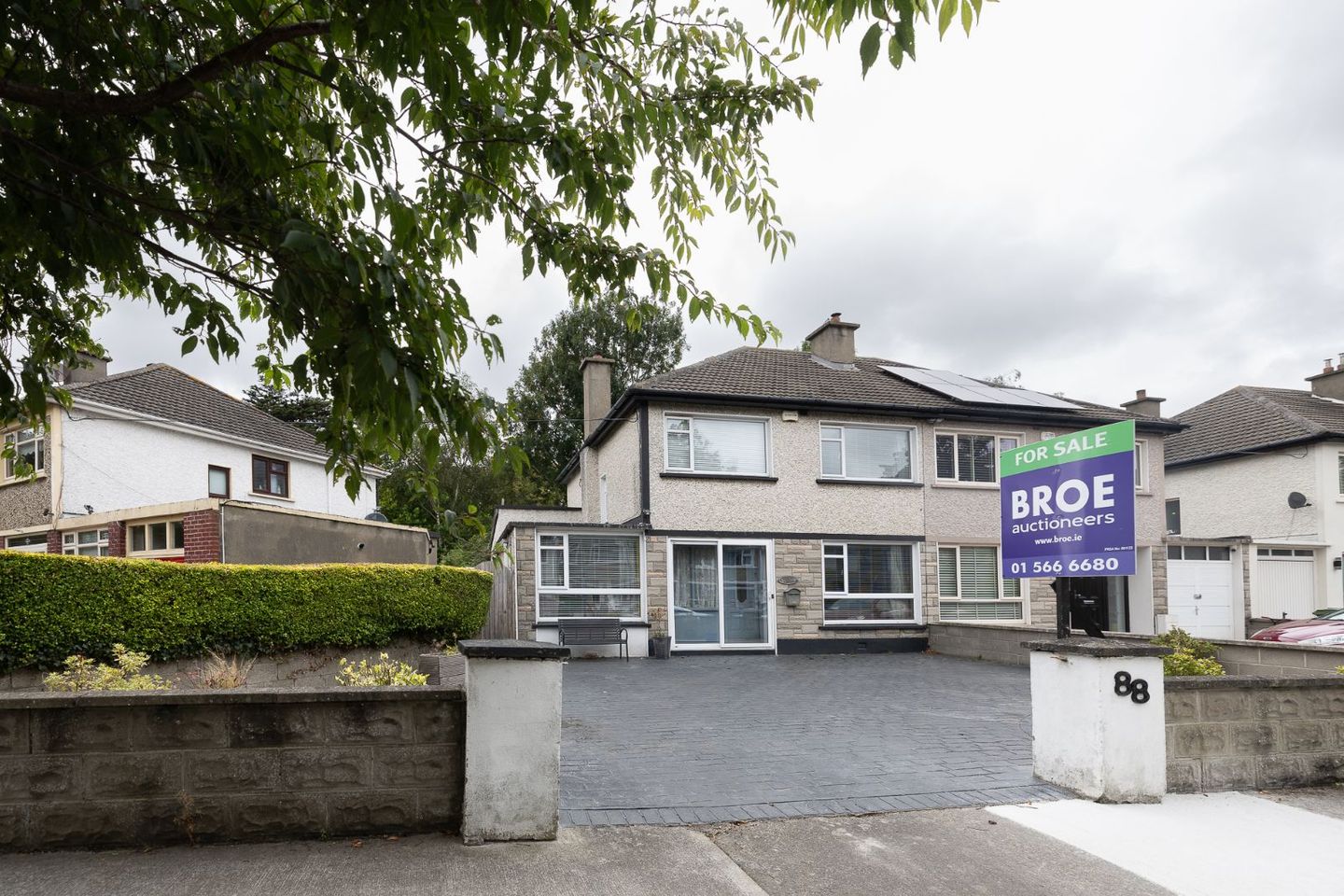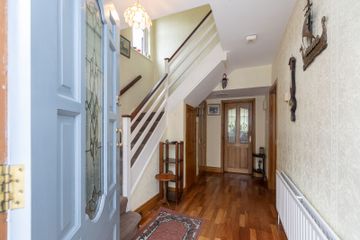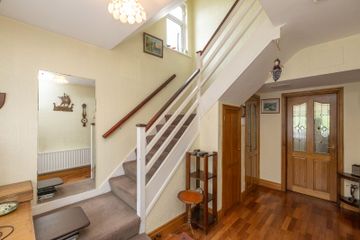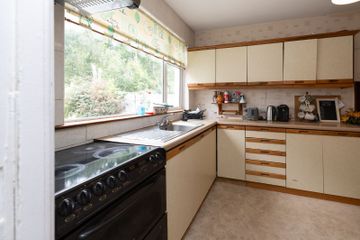



Glenbride, 88 Cappaghmore, Clondalkin, Dublin 22, D22A6P5
€435,000
- Price per m²:€3,537
- Estimated Stamp Duty:€4,350
- Selling Type:By Private Treaty
About this property
Highlights
- Gas fired central heating.
- Double glazed windows.
- Alarmed.
- Side Access.
- No onward chain.
Description
BROE auctioneers are delighted to present a fantastic opportunity to acquire a superb 4/5-bedroom family home that has been extended to the side and rear. Ideally positioned in an unrivalled location, No. 88 includes all the essential ingredients for a family home. The bright, well-proportioned accommodation offers further potential for customization. Situated just a short stroll from Clondalkin village, this property is close to a variety of amenities, including shops, schools, and leisure facilities. It is also just moments away from the M50 motorway and the Luas light rail, providing easy access to all parts of the country. The accommodation briefly comprises a storm porch, a large hallway with ample storage space, a lounge, a dining room, and a kitchen. The side extension accommodates a fifth bedroom, a utility room, and a wet room. Upstairs, the layout has been reconfigured over the years but can easily be reverted to the original four-bedroom arrangement with a main bathroom. To the front of the property, there is ample off-street parking, while the low-maintenance private rear garden benefits from not being overlooked. Early viewing is highly recommended. For further inquiries or to register your interest, please contact Shauna O’Brien at BROE auctioneers. Storm Porch 0.43m x 2.37m Entrance Hall 4.28m x 2.72m Bright and spacious entrance hallway to include wood flooring, an alarm panel and ample storage units. Lounge 4.66m x 3.38m Feature fireplace, wood flooring, built in units and double doors leading onto dining room. Dining Room 3.63m x 3.39m To include wood flooring, large patio doors looking onto the stunning private garden. Kitchen 3.67m x 2.70m Excellent range of floor & eye level units to include all appliances. Utility 3.81m x 2.41m Tiled flooring and sky light. Wet Room 1.30m x 2.31m Fully tiled to include WHC, W.C and shower unit with Triton T90SR electric shower. Downstairs bedroom 6.82m x 2.30m To include wood flooring. Bedroom (1) 4.40m x 6.25m To include wood flooring and built in wardrobes. Bedroom (2) 3.03m x 2.49m Lino flooring. Bedroom (3) 3.09m x 4.04m To include wood flooring and built in wardrobes. Bathroom 2.08m x 1.79m Partly tiled bathroom to include W.H.B. W.C & bath with Triton T90SI shower Garden c.12m x 8m Magnificent low maintenance rear garden that benefits from not being overlooked.
Standard features
The local area
The local area
Sold properties in this area
Stay informed with market trends
Local schools and transport

Learn more about what this area has to offer.
School Name | Distance | Pupils | |||
|---|---|---|---|---|---|
| School Name | Clonburris National School | Distance | 450m | Pupils | 470 |
| School Name | St Peter Apostle Junior School | Distance | 700m | Pupils | 247 |
| School Name | St. Peter Apostle Sns | Distance | 700m | Pupils | 280 |
School Name | Distance | Pupils | |||
|---|---|---|---|---|---|
| School Name | St Josephs Spec Sch | Distance | 780m | Pupils | 88 |
| School Name | Gaelscoil Chluain Dolcáin | Distance | 790m | Pupils | 440 |
| School Name | Gaelscoil Na Camóige | Distance | 920m | Pupils | 214 |
| School Name | Talbot Senior National School | Distance | 1.0km | Pupils | 288 |
| School Name | Scoil Nano Nagle | Distance | 1.0km | Pupils | 260 |
| School Name | St John's National School | Distance | 1.1km | Pupils | 89 |
| School Name | St Mary's Senior National School | Distance | 1.4km | Pupils | 192 |
School Name | Distance | Pupils | |||
|---|---|---|---|---|---|
| School Name | Coláiste Chilliain | Distance | 780m | Pupils | 438 |
| School Name | Moyle Park College | Distance | 1.2km | Pupils | 766 |
| School Name | Collinstown Park Community College | Distance | 1.2km | Pupils | 615 |
School Name | Distance | Pupils | |||
|---|---|---|---|---|---|
| School Name | Deansrath Community College | Distance | 1.5km | Pupils | 425 |
| School Name | Coláiste Bríde | Distance | 1.6km | Pupils | 962 |
| School Name | Kishoge Community College | Distance | 1.8km | Pupils | 925 |
| School Name | Griffeen Community College | Distance | 1.9km | Pupils | 537 |
| School Name | St. Kevin's Community College | Distance | 2.5km | Pupils | 488 |
| School Name | Palmerestown Community School | Distance | 2.5km | Pupils | 773 |
| School Name | Coláiste Cois Life | Distance | 3.2km | Pupils | 620 |
Type | Distance | Stop | Route | Destination | Provider | ||||||
|---|---|---|---|---|---|---|---|---|---|---|---|
| Type | Bus | Distance | 80m | Stop | Cappaghmore | Route | W2 | Destination | Liffey Valley Sc | Provider | Go-ahead Ireland |
| Type | Bus | Distance | 90m | Stop | Cappaghmore | Route | W2 | Destination | The Square | Provider | Go-ahead Ireland |
| Type | Bus | Distance | 210m | Stop | Station Road | Route | W2 | Destination | The Square | Provider | Go-ahead Ireland |
Type | Distance | Stop | Route | Destination | Provider | ||||||
|---|---|---|---|---|---|---|---|---|---|---|---|
| Type | Bus | Distance | 210m | Stop | Station Road | Route | 60 | Destination | Red Cow Luas | Provider | Dublin Bus |
| Type | Bus | Distance | 220m | Stop | Station Road | Route | 60 | Destination | John Rogerson Qy | Provider | Dublin Bus |
| Type | Bus | Distance | 220m | Stop | Station Road | Route | W2 | Destination | Liffey Valley Sc | Provider | Go-ahead Ireland |
| Type | Bus | Distance | 380m | Stop | Michael Collins Pk | Route | W2 | Destination | Liffey Valley Sc | Provider | Go-ahead Ireland |
| Type | Bus | Distance | 380m | Stop | Michael Collins Pk | Route | 60 | Destination | John Rogerson Qy | Provider | Dublin Bus |
| Type | Bus | Distance | 400m | Stop | Michael Collins Park | Route | L54 | Destination | Red Cow Luas | Provider | Dublin Bus |
| Type | Bus | Distance | 400m | Stop | Michael Collins Park | Route | 68 | Destination | Poolbeg St | Provider | Dublin Bus |
Your Mortgage and Insurance Tools
Check off the steps to purchase your new home
Use our Buying Checklist to guide you through the whole home-buying journey.
Budget calculator
Calculate how much you can borrow and what you'll need to save
A closer look
BER Details
Statistics
- 20/08/2025Entered
- 7,998Property Views
- 13,037
Potential views if upgraded to a Daft Advantage Ad
Learn How
Similar properties
€399,000
2 Saint John's Road, Dublin 22, Clondalkin, Dublin 22, D22YW545 Bed · 2 Bath · Bungalow€400,000
6 Mount Andrew Rise, Lucan, Dublin 20, K78T9584 Bed · 3 Bath · Apartment€445,000
168 Cappaghmore, Clondalkin, Dublin 224 Bed · 2 Bath · Semi-D€450,000
1 Woodford Meadows, Clondalkin, Dublin 22, D22YH054 Bed · 2 Bath · Semi-D
€475,000
8 Palmerstown Court, Palmerstown, Dublin 204 Bed · 2 Bath · Semi-D€500,000
14 Ballyowen Green, Lucan, Lucan, Co. Dublin, K78RX634 Bed · 3 Bath · Semi-D€510,000
The Heather, Bluebell & Foxglove, Kilcarbery Grange, Kilcarbery Grange, Kilcarbery, Dublin 224 Bed · 3 Bath · Terrace€535,000
42 Rowan Walk, Kilcarbery, Dublin 22, D22H0X84 Bed · 4 Bath · Semi-D€550,000
5 Silken Park Lane, Kingswood Cross, Dublin 22, D22N2W74 Bed · 4 Bath · Detached€595,000
19 Newlands Park Clondalkin , Dublin 22, D22KN635 Bed · 2 Bath · Semi-D€635,000
The Express, Redford, Redford, Adamstown, Lucan, Co. Dublin4 Bed · 3 Bath · Terrace€650,000
The Nord, Redford, Redford, Adamstown, Lucan, Co. Dublin4 Bed · 3 Bath · Semi-D
Daft ID: 16265365

