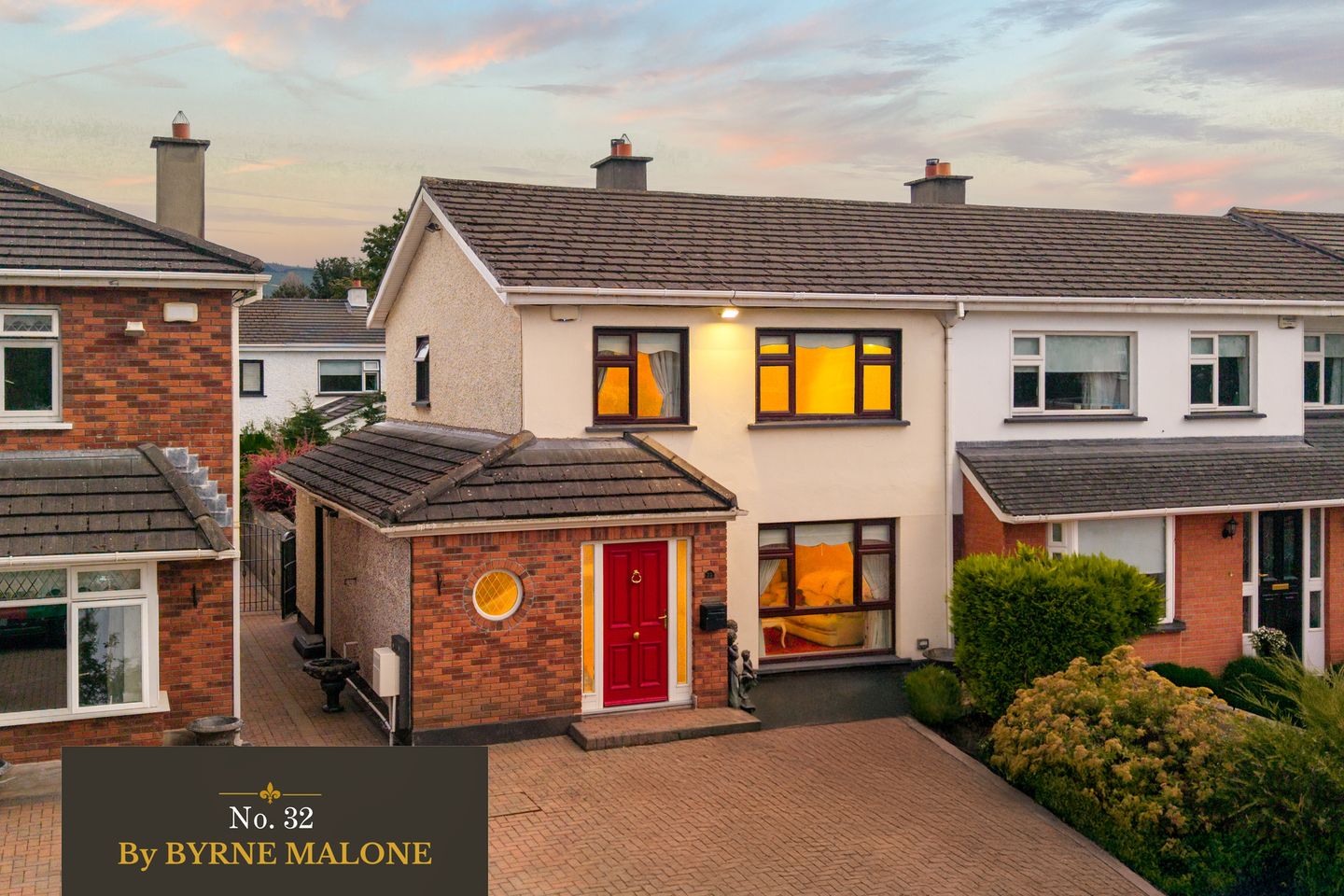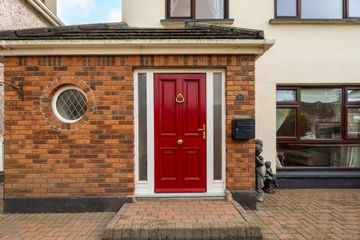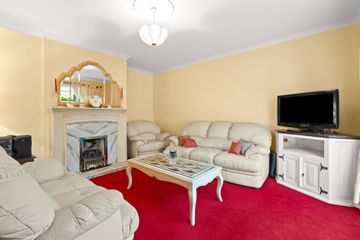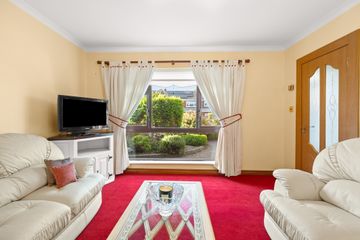



32 Delaford Drive, Knocklyon, Dublin 16, D16C9Y2
€635,000
- Price per m²:€5,040
- Estimated Stamp Duty:€6,350
- Selling Type:By Private Treaty
About this property
Highlights
- A STUNNING, EXTENDED THREE BEDROOM FAMILY HOME
- PRIME LOCATION
- QUIET CUL-DE-SAC LOCATION
- BRIGHT AND VERY SPACIOUS 1,350 SQ FT
- WALKING DISTANCE TO ALL LOCAL AMENITIES
Description
Byrne Malone Estate Agents are delighted to present 32 Delaford Drive to the market. This fabulous, extended three bedroom family home is ideally situated at the end of a quiet, tree-lined cul-de-sac on this highly sought-after estate. All local amenities are close by (Knocklyon shopping centre, highly sought after primary and secondary schools including Gaelscoil Chnoc Liamhna and St Colmcille's primary and secondary schools and the fabulous Dodder Valley Park) The M50 is just minutes away by car. Presented in excellent order throughout this stunning home offers bright and very spacious (1,300 SQ FT) living accommodation that comprises, to the ground floor, a sitting room, a fantastic, open-plan kitchen/diner, a large chill-out/sun room opening onto the south facing garden, a utility room and a downstairs shower room/W.C. To the first floor are three generous sized bedrooms and a family bathroom. To the rear is a lovely, private south facing garden and to the front a very large cobble-lock driveway providing off-street parking for several vehicles. To view this exceptional property please call on 01 912 5500 Sitting room: 6.00m x 3.50m DG, full-height windows to front aspect, a feature fireplace with inset, coal-effect gas fire and coved ceiling. Kitchen/diner: 7.40m x 3.60m Kitchen area: DG windows to rear aspect, UPVC door to garden, tiled flooring, a range of both eye and base level kitchen units with roll-top work surfaces and tiled splash-backs, integrated oven, gas hob and extractor, integrated fridge and door to utility room. Dining area: Solid wood flooring and coved ceiling. Chill-out/Sun room:: 5.20m x 3.40m DG sliding pation doors to garden, DG windows to side aspect, a vaulted ceiling with two DG Velux windows to side aspect and solid wood flooring. Utility room: 2.70m x 1.30m Tiled flooring and spaces for washing machine and dryer. Shower room/W.C.: Porthole window to front aspect, tiled flooring, fully tiled shower cubicle, pedestal hand basin and W.C. Hallway: 5.00m x 1.80m Composite front door, laminate flooring, stairs to first floor and alarm pad. Landing: 3.10m x 1.80m DG window to side aspect, hot press and attic hatch. Bedroom 1: 4.10m x 4.00m DG windows to front aspect, laminate flooring and fitted wardrobes and storage. Bedroom 2: 4.10m x 2.90m DG windows to rear aspect, laminate flooring and fitted wardrobes and storage. Bedroom 3: 3.20m x 2.00m DG windows to front aspect, laminate flooring and fitted wardrobes. Bathroom: 2.30m x 1.70m DG frosted glass windows to rear aspect, tiled flooring, fully tiled walls, bath with Triton shower over, pedestal hand basin and W.C. Garden: A private, south-facing garden laid to cobble-lock with mature plants, trees and shrubs and side access to front driveway. Front: A large cobble-lock driveway providing off-street parking for several vehicles.
The local area
The local area
Sold properties in this area
Stay informed with market trends
Local schools and transport
Learn more about what this area has to offer.
School Name | Distance | Pupils | |||
|---|---|---|---|---|---|
| School Name | Gaelscoil Chnoc Liamhna | Distance | 330m | Pupils | 219 |
| School Name | St Colmcille Senior National School | Distance | 500m | Pupils | 757 |
| School Name | St Colmcille's Junior School | Distance | 560m | Pupils | 738 |
School Name | Distance | Pupils | |||
|---|---|---|---|---|---|
| School Name | Scoil Carmel | Distance | 950m | Pupils | 337 |
| School Name | Cheeverstown Sp Sch | Distance | 1.1km | Pupils | 26 |
| School Name | Scoil Treasa | Distance | 1.2km | Pupils | 386 |
| School Name | Bishop Galvin National School | Distance | 1.3km | Pupils | 450 |
| School Name | Bishop Shanahan National School | Distance | 1.4km | Pupils | 441 |
| School Name | Saplings Special School | Distance | 1.4km | Pupils | 30 |
| School Name | Gaelscoil Na Giúise | Distance | 1.5km | Pupils | 263 |
School Name | Distance | Pupils | |||
|---|---|---|---|---|---|
| School Name | St Colmcilles Community School | Distance | 1.1km | Pupils | 725 |
| School Name | St. Mac Dara's Community College | Distance | 1.2km | Pupils | 901 |
| School Name | Sancta Maria College | Distance | 1.3km | Pupils | 574 |
School Name | Distance | Pupils | |||
|---|---|---|---|---|---|
| School Name | Tallaght Community School | Distance | 1.4km | Pupils | 828 |
| School Name | Firhouse Educate Together Secondary School | Distance | 1.4km | Pupils | 381 |
| School Name | Coláiste Éanna | Distance | 1.6km | Pupils | 612 |
| School Name | Firhouse Community College | Distance | 2.0km | Pupils | 824 |
| School Name | Templeogue College | Distance | 2.1km | Pupils | 660 |
| School Name | Our Lady's School | Distance | 2.3km | Pupils | 798 |
| School Name | Coláiste De Híde | Distance | 2.4km | Pupils | 267 |
Type | Distance | Stop | Route | Destination | Provider | ||||||
|---|---|---|---|---|---|---|---|---|---|---|---|
| Type | Bus | Distance | 220m | Stop | Knocklyon Avenue | Route | 49 | Destination | The Square | Provider | Dublin Bus |
| Type | Bus | Distance | 220m | Stop | Knocklyon Avenue | Route | 65b | Destination | Citywest | Provider | Dublin Bus |
| Type | Bus | Distance | 220m | Stop | Knocklyon Avenue | Route | S6 | Destination | The Square | Provider | Go-ahead Ireland |
Type | Distance | Stop | Route | Destination | Provider | ||||||
|---|---|---|---|---|---|---|---|---|---|---|---|
| Type | Bus | Distance | 270m | Stop | Knocklyon Avenue | Route | S6 | Destination | Blackrock | Provider | Go-ahead Ireland |
| Type | Bus | Distance | 270m | Stop | Knocklyon Avenue | Route | 65b | Destination | Poolbeg St | Provider | Dublin Bus |
| Type | Bus | Distance | 270m | Stop | Knocklyon Avenue | Route | 49 | Destination | Pearse St | Provider | Dublin Bus |
| Type | Bus | Distance | 420m | Stop | Green Acre Court | Route | 65b | Destination | Citywest | Provider | Dublin Bus |
| Type | Bus | Distance | 420m | Stop | Green Acre Court | Route | S6 | Destination | The Square | Provider | Go-ahead Ireland |
| Type | Bus | Distance | 420m | Stop | Green Acre Court | Route | 49 | Destination | The Square | Provider | Dublin Bus |
| Type | Bus | Distance | 470m | Stop | Green Acre Court | Route | S6 | Destination | Blackrock | Provider | Go-ahead Ireland |
Your Mortgage and Insurance Tools
Check off the steps to purchase your new home
Use our Buying Checklist to guide you through the whole home-buying journey.
Budget calculator
Calculate how much you can borrow and what you'll need to save
A closer look
BER Details
Statistics
- 29/09/2025Entered
- 1,734Property Views
Similar properties
€575,000
8 Edwards Court, Rathfarnham, Rockbrook, Dublin 16, D16A9W93 Bed · 2 Bath · Semi-D€575,000
14 Woodstown Heath, Knocklyon, Dublin 16, D16RF893 Bed · 3 Bath · Semi-D€575,000
174 Moyville, Rathfarnham, Ballyboden, Dublin 16, D16N6X04 Bed · 1 Bath · Semi-D€575,000
11 Woodstown Rise, Dublin 16, Knocklyon, Dublin 16, D16XY244 Bed · 3 Bath · Semi-D
€575,000
1 Woodstown Heath, Knocklyon, Dublin 16, D16X3293 Bed · 3 Bath · Semi-D€580,000
The Willow & The Hazel, Ballycullen Gate, Ballycullen Gate, Oldcourt Road, Ballycullen, Dublin 243 Bed · 3 Bath · Semi-D€585,000
4 White Pines Drive, Stocking Avenue, Rathfarnham, Dublin 16, D16X2W13 Bed · 3 Bath · Terrace€595,000
47 Rossmore Lawns, Dublin 6w, Templeogue, Dublin 6W, D6WYE333 Bed · 1 Bath · Semi-D€595,000
40 Hillside Park, Rathfarnham, Rathfarnham, Dublin 16, D16K7C13 Bed · 2 Bath · Terrace€595,000
33 The Drive, Boden Park, Rathfarnham, Dublin 16, D16A0F23 Bed · 1 Bath · Semi-D€595,000
33 The Drive, Boden Park, Rathfarnham, Dublin 16, D16A0F23 Bed · 1 Bath · Semi-D€595,000
18 Stocking Wood Walk, Stocking Avenue, Rathfarnham, Dublin 16, D16TH924 Bed · 3 Bath · Terrace
Daft ID: 123352577


