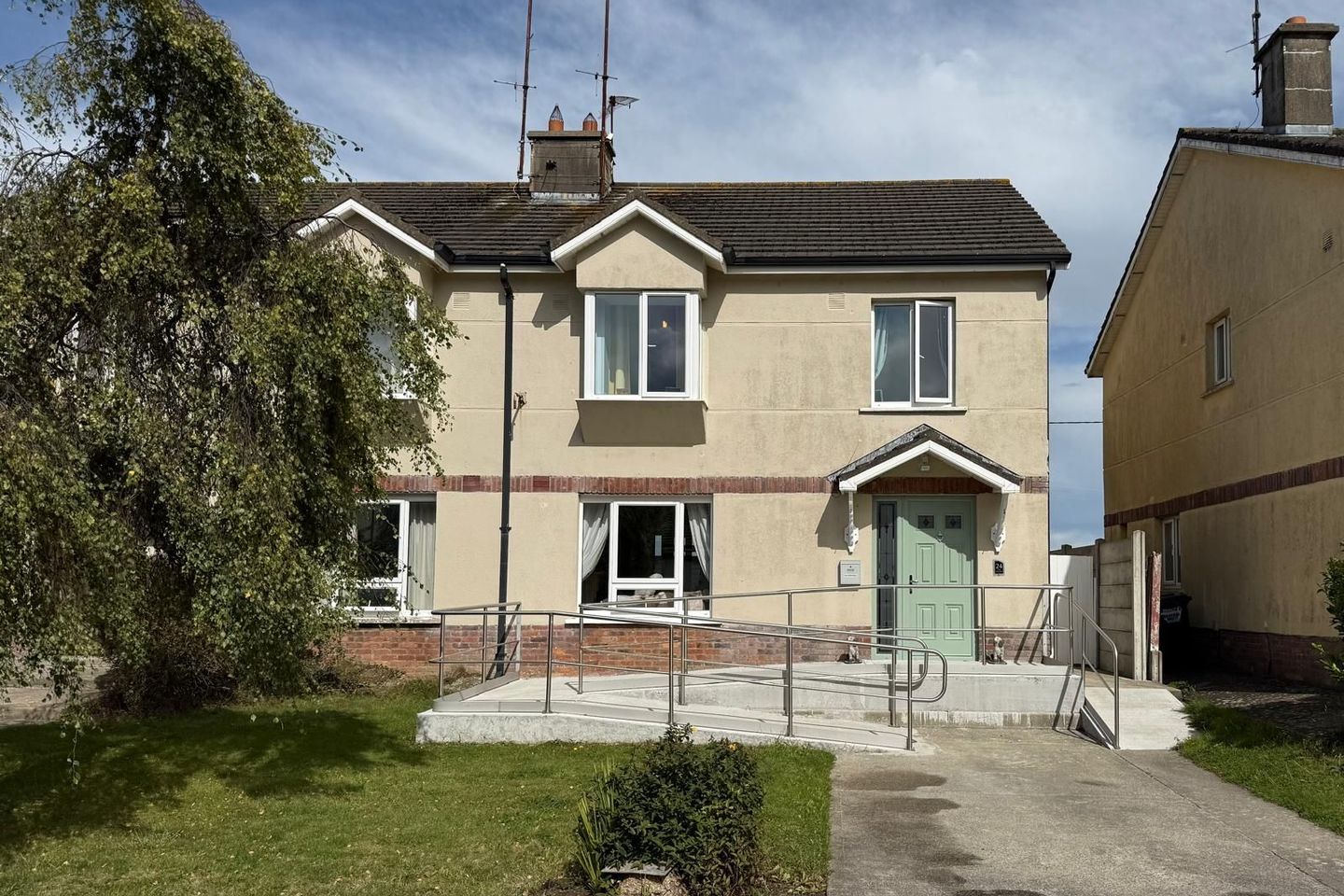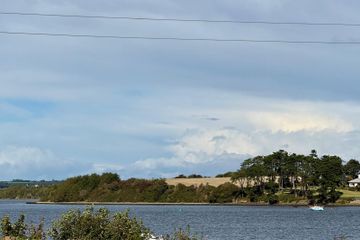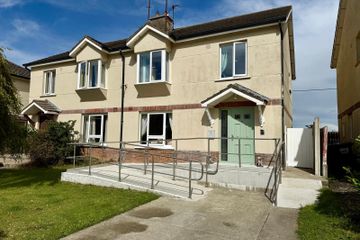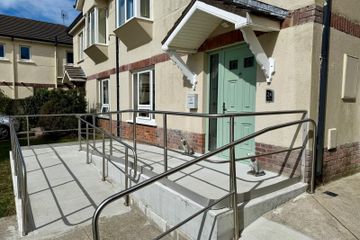



24 The Estuary, Wexford Town, Co. Wexford, Y35A9K5
€342,000
- Price per m²:€3,257
- Estimated Stamp Duty:€3,420
- Selling Type:By Private Treaty
- BER No:105116958
- Energy Performance:217.41 kWh/m2/yr
About this property
Highlights
- Built in 1995
- Walking distance to Wexford town
- Slaney River Estuary views
- Three bedrooms, semi-detached
- Extending to c. 105 sq.m
Description
Kehoe & Assoc. proudly introduces an exceptional residence in pristine condition both inside and out. No. 24 The Estuary, situated in one of Wexford Town’s most prestigious residential areas, offers convenient proximity to the town centre, as well as amenities such as the Tennis Club, Boat Club, Dunnes Stores, and the Bus & Train Station. Its strategic location provides easy access to the M/N11 & N25, nestled within an exclusive development off the Carcur Road. Constructed in 1995, this semi-detached property extends to c. 105 sq. m., the thoughtfully designed living space includes a sitting room, large kitchen / dining room perfectly suited for entertaining and daily life. Upstairs there are three bedrooms with a master en-suite, and a family bathroom. The rear garden is accessed from the side pathway and sliding patio doors off the kitchen / diner. The property is tastefully decorated and move-in ready. The bright and airy accommodation is excellently arranged, complemented by a rear garden. Ideal for those in search of a comfortable family dwelling near the town centre with easy access to the ring road and major routes, The Estuary is a small development comprising just 25 homes. Viewing of this exceptional home is highly recommended. It is highly recommended, to arrange a suitable viewing time, please contact the sole selling agents, Kehoe & Assoc., at 053 9144393. ACCOMMODATION Entrance Hall 4.59m x 2.07m Ramp access to front door. Tiled flooring throughout, electric points and telephone point. Staircase with stair lift. Door leading through to: Sitting Room 4.58m x 4.32m Timber laminate flooring throughout. Solid fuel stove with back boiler function, tv points and electric points, large window overlooking front driveway and garden. Double glass doors leading through to: Kitchen/Dining Area 6.53m x 3.21m Tiled flooring throughout, fully fitted kitchen with floor and eye level cabinetry, ample worktop space, double drainer stainless steel sink under window overlooking rear gardens and river estuary views. Appliances include Hoover fridge freezer, free standing Nordmende dual fuel with four ring gas hob and electric double oven with extractor fan overhead. Tricity Bendix dishwasher, Indesit washing machine, display cabinetry and open shelves, further display cabinetry, storage and ample worktop space to the opposite wall, sliding doors leading out to rear garden. Timber carpeted staircase leading to: First Floor: Landing Area 3.64m x 2.34m (max) Timber laminate flooring throughout, window overlooking side garden and river estuary views. Hatch to attic. Hot-press Open shelves and insulated water tank. Master Bedroom 4.44m x 4.34m Tongued and grooved flooring throughout, large window overlooking ear garden and river estuary views. En Suite 2.35m x 0.83m Tiled flooring, enclosed shower with Triton T90sr electric shower with bi-folding glass door and floor to ceiling tile surround, w.h.b and w.c. Bedroom 2 3.28m x 3.09m Tongued and grooved flooring, feature bay window with seating space overlooking front driveway and gardens. Bedroom 3 3.34m x 2.24m Tongued and grooved flooring throughout, window overlooking front driveway and garden. Family Shower Room 2.07m x 1.75m Tiled flooring, floor to ceiling tile surround, large shower with glass wall, Triton Novel sr electric shower, w.h.b. with built in cabinetry underneath, mirror overhead, w.c. and chrome towel rail. Total Floor Area: c. 105 sq.m / 1,130 sq.ft Outside: Off street parking Ramp access Footpath surround Side access to enclosed rear garden Services: Mains water Mains drainage OFCH with back boiler Broadband available.
The local area
The local area
Sold properties in this area
Stay informed with market trends
Local schools and transport

Learn more about what this area has to offer.
School Name | Distance | Pupils | |||
|---|---|---|---|---|---|
| School Name | Mercy School, Wexford | Distance | 780m | Pupils | 380 |
| School Name | Davitt Road National School | Distance | 890m | Pupils | 79 |
| School Name | Our Lady Of Fatima Sp S | Distance | 1.3km | Pupils | 117 |
School Name | Distance | Pupils | |||
|---|---|---|---|---|---|
| School Name | Scoil Mhuire, Coolcotts | Distance | 1.3km | Pupils | 612 |
| School Name | Cbs Primary Wexford | Distance | 1.4km | Pupils | 366 |
| School Name | Kennedy Park National School | Distance | 1.8km | Pupils | 406 |
| School Name | Scoil Charman | Distance | 1.9km | Pupils | 207 |
| School Name | St John Of God Primary School | Distance | 1.9km | Pupils | 236 |
| School Name | Wexford Educate Together National School | Distance | 2.1km | Pupils | 205 |
| School Name | Gorey Hill School | Distance | 2.1km | Pupils | 24 |
School Name | Distance | Pupils | |||
|---|---|---|---|---|---|
| School Name | Selskar College (coláiste Sheilscire) | Distance | 490m | Pupils | 390 |
| School Name | St. Peter's College | Distance | 1.1km | Pupils | 784 |
| School Name | Presentation Secondary School | Distance | 1.1km | Pupils | 981 |
School Name | Distance | Pupils | |||
|---|---|---|---|---|---|
| School Name | Christian Brothers Secondary School | Distance | 1.4km | Pupils | 721 |
| School Name | Bridgetown College | Distance | 14.0km | Pupils | 637 |
| School Name | Meanscoil Gharman | Distance | 14.5km | Pupils | 228 |
| School Name | Coláiste Abbáin | Distance | 17.6km | Pupils | 461 |
| School Name | St Mary's C.b.s. | Distance | 18.2km | Pupils | 772 |
| School Name | Coláiste Bríde | Distance | 18.5km | Pupils | 753 |
| School Name | Enniscorthy Community College | Distance | 19.9km | Pupils | 472 |
Type | Distance | Stop | Route | Destination | Provider | ||||||
|---|---|---|---|---|---|---|---|---|---|---|---|
| Type | Bus | Distance | 220m | Stop | Spawell Road | Route | 877 | Destination | Wexford O'Hanrahan Station | Provider | Wexford Bus |
| Type | Bus | Distance | 220m | Stop | Spawell Road | Route | 877 | Destination | Redmond Square, Wexford | Provider | Wexford Bus |
| Type | Bus | Distance | 370m | Stop | Hill Street | Route | Wx1 | Destination | Wexford Station | Provider | Wexford Bus |
Type | Distance | Stop | Route | Destination | Provider | ||||||
|---|---|---|---|---|---|---|---|---|---|---|---|
| Type | Bus | Distance | 390m | Stop | Hill Street | Route | Wx2 | Destination | Clonard Village | Provider | Wexford Bus |
| Type | Bus | Distance | 390m | Stop | Hill Street | Route | Wx2 | Destination | Wexford Station | Provider | Wexford Bus |
| Type | Bus | Distance | 420m | Stop | Selskar College | Route | 877 | Destination | Redmond Square, Wexford | Provider | Wexford Bus |
| Type | Bus | Distance | 420m | Stop | Selskar College | Route | 877 | Destination | Wexford O'Hanrahan Station | Provider | Wexford Bus |
| Type | Bus | Distance | 440m | Stop | Redmond Square | Route | 376 | Destination | Tyndall College | Provider | Wexford Bus |
| Type | Bus | Distance | 440m | Stop | Redmond Square | Route | 376 | Destination | Redmond Square | Provider | Wexford Bus |
| Type | Bus | Distance | 440m | Stop | Redmond Square | Route | 376 | Destination | Kerloge | Provider | Wexford Bus |
Your Mortgage and Insurance Tools
Check off the steps to purchase your new home
Use our Buying Checklist to guide you through the whole home-buying journey.
Budget calculator
Calculate how much you can borrow and what you'll need to save
BER Details
BER No: 105116958
Energy Performance Indicator: 217.41 kWh/m2/yr
Statistics
- 15/11/2025Entered
- 3,171Property Views
- 5,169
Potential views if upgraded to a Daft Advantage Ad
Learn How
Similar properties
€315,000
97 Clonard Village, Clonard, Wexford Town, Wexford, Y35W7W44 Bed · 2 Bath · End of Terrace€320,000
68 King Street, Wexford Town, Co. Wexford, Y35A6Y63 Bed · 3 Bath · Terrace€325,000
Ardcavan, Wexford Town, Co. Wexford, Y35FF2R3 Bed · 2 Bath · Detached€325,000
26 Árd Carman, Clonard, Co. Wexford, Y35W9X25 Bed · 2 Bath · Detached
€330,000
91 South Main Street, Wexford Town, Wexford, Y35VKF83 Bed · 1 Bath · Terrace€330,000
10 St John's Avenue, Wexford Town, Wexford, Y35K5D64 Bed · 1 Bath · Terrace€349,000
Fairfield, Rathaspeck, Co Wexford, Y35CH2T4 Bed · Detached€350,000
59 Cluain Dara, Clonard, Co. Wexford, Y35H2KW4 Bed · 3 Bath · Semi-D€350,000
18 Hawthorn Hill, Whiterock Hill, Wexford Town, Co. Wexford, Y35A0213 Bed · 3 Bath · Semi-D€360,000
House Type C2, Beechfield, Beechfield, Clonard, Wexford Town, Co. Wexford3 Bed · 3 Bath · Terrace€360,000
House Type C, Beechfield, Beechfield, Clonard, Wexford Town, Co. Wexford3 Bed · 3 Bath · Terrace€370,000
House Type C1, Beechfield, Beechfield, Clonard, Wexford Town, Co. Wexford3 Bed · 3 Bath · End of Terrace
Daft ID: 16289493

