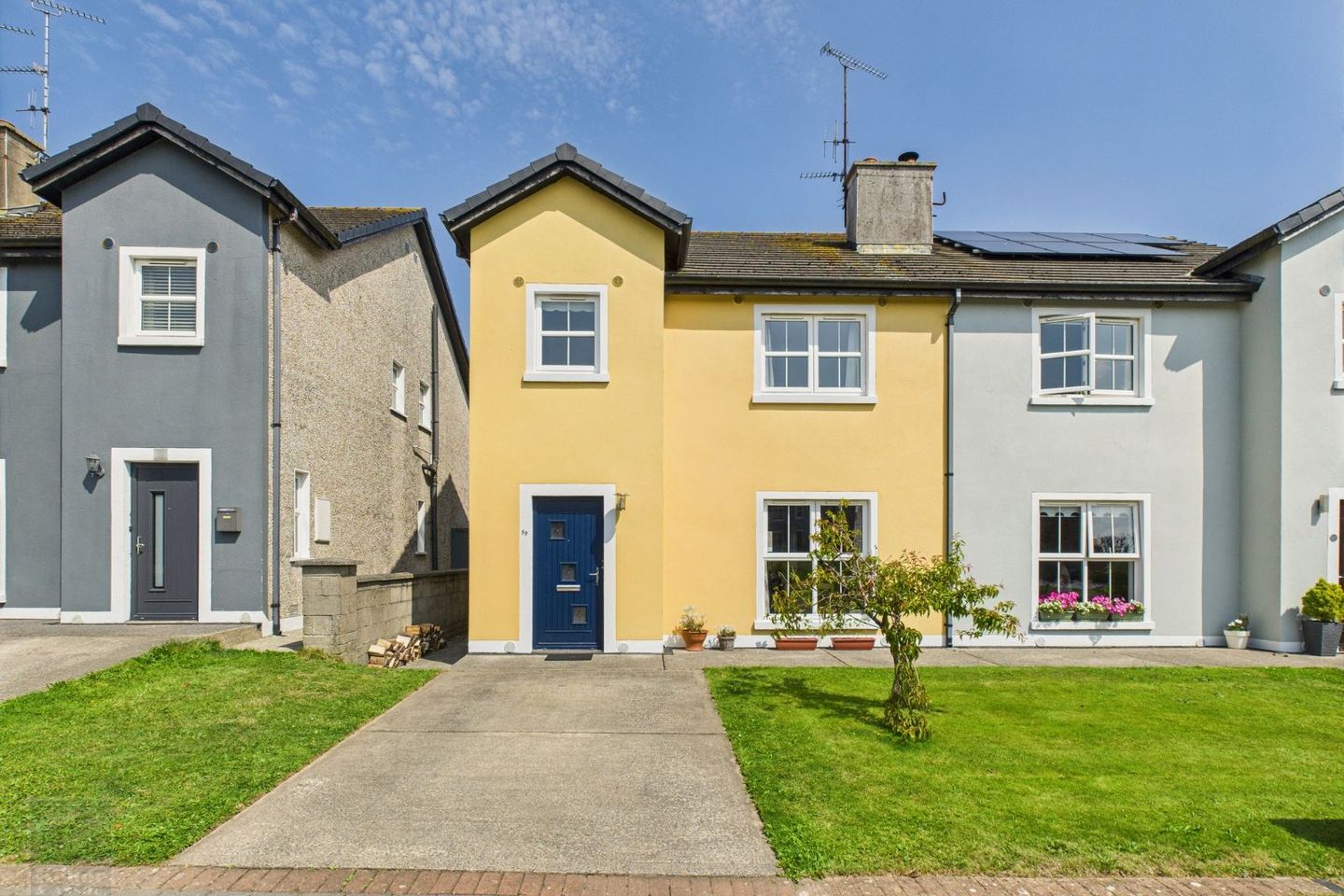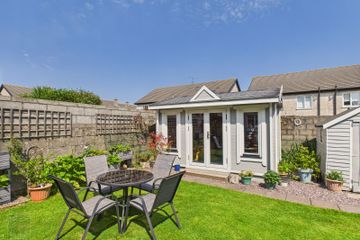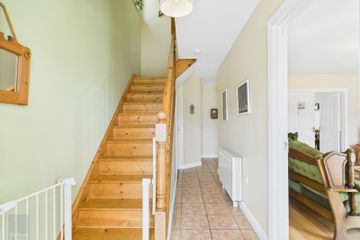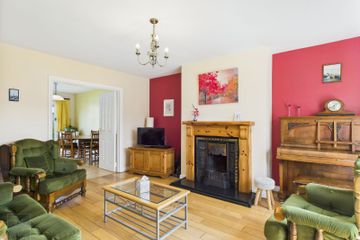



59 Cluain Dara, Clonard, Co. Wexford, Y35H2KW
€350,000
- Price per m²:€2,800
- Estimated Stamp Duty:€3,500
- Selling Type:By Private Treaty
- BER No:118659689
- Energy Performance:184.25 kWh/m2/yr
About this property
Highlights
- 4-bedroom semi-detached family home
- Accommodation extending to c.125 sq. m. / 1,345 sq. ft.
- LogHouse.ie “Kilenny” Eco-Building
- Surrounded by excellent amenities
Description
Location Cluain Dara is a popular and well-established residential development at Clonard, on the outskirts of Wexford Town. This location offers superb convenience, with all day-to-day amenities close by including primary and secondary schools, supermarkets, retail parks, churches, pharmacies, coffee shops and leisure facilities. Wexford Town Centre is only a few minutes’ drive away, providing a full range of boutiques, restaurants, hotels, and cultural amenities. The property is also within easy driving distance of Wexford’s renowned ‘Blue Flag’ beaches at Rosslare Strand and Curracloe. For those commuting, Cluain Dara is ideally positioned with easy access to the N25, N11, and the national road networks, while Rosslare Europort is less than 20 minutes away. Dublin City and Airport are also within comfortable reach, making this an excellent base for families and professionals alike. Description Kehoe & Assoc. are delighted to present this excellent four-bedroom semi-detached family home to the market. Extending to c.125 sq. m. / 1,345 sq. ft., this property offers well-laid-out accommodation with bright, spacious interiors and a wonderful rear garden. The accommodation comprises an entrance hallway, a sitting room with feature fireplace and double doors opening to the dining area and kitchen. From here, sliding patio doors lead directly to the enclosed rear garden, which is attractively landscaped and enjoys evening sunshine. At ground floor level there is also a guest w.c. Upstairs, the property offers 4 bedrooms, including a master bedroom ensuite, together with a family bathroom. Bedroom 4 is currently in use as a home office, highlighting the flexibility of the space. The rear garden is a particular feature of this home, with a neat lawn, planting, and a patio area perfect for outdoor dining. It also includes a garden shed and a fully insulated LogHouse.ie Eco-Building, providing an excellent option for a home office, gym, or studio. To the front, there is a driveway offering private parking and a small lawn area. This is a superb home in a prime location, combining well-designed living space with excellent amenities on its doorstep. Viewing comes highly recommended. ACCOMMODATION Ground Floor Entrance Hallway 6.82m x 1.86m (max) Tiled flooring, understairs storage and staircase to first floor. Sitting Room 4.84m x 4.27m Timber flooring, open fireplace and double doors into: Kitchen / Dining Area Dining Area 4.62m x 3.49m Laminate flooring and sliding door to rear garden. Kitchen 3.30m x 2.76m Tiled flooring, floor and eye level units with tiled splashback, stainless steel sink, electric oven with overhead extractor fan, integrated fridge freezer, integrated dishwasher, integrated washing and breakfast bar. Guest W.C. 1.47m x 1.42m (max) Lino flooring, w.h.b. with tiled splackback and w.c. First Floor Landing 4.04m x 1.13m (max) Carpet flooring. Stira access to floored attic space. Hotpress Master Bedroom 4.10m x 3.56m Laminate flooring and ensuite. Ensuite 2.32m x 1.48m Lino flooring, w.c., w.h.b. with tiled splashback, shower stall with Triton AS2000xt electric shower and tiled surround. Bedroom 4 / Home Office 3.19m x 2.55m (max) Laminate flooring Family Bathroom 2.13m x 2.01m Lino flooring, w.c., w.h.b. with tiled spalshback, bath with Triton T90sr electric shower and tiled surround. Bedroom 3 3.13m x 2.79m Carpet flooring. Bedroom 2 3.77m x 2.99m Carpet flooring. Total Floor Area: c. 122.5 sq. m. / c. 1,318 sq. ft. Loghouse.ie Eco -Building 3.49m x 2.48m Roof, wall and floor insulation. Total Floor Area: c. 8.7 sq. m. / c. 93.6 sq. ft. Outside Enclosed rear lawn Garden shed Close proximity to Wexford Town & N25 / N11 Private off street parking Services Mains water Mains drainage ESB Electric heating DIRECTIONS: From Wexford Town proceed along Clonard Road passing Chadwicks Wexford GAA Park on the left. Continue for approximately 1.8km and the entrance to Cluain Dara is on the right, just before the service station. Proceed into Cluain Dara, take the next right turn and an immediate left. The property for sale is on your right hand side (For Sale boards). Eircode: Y35 H2KW
The local area
The local area
Sold properties in this area
Stay informed with market trends
Local schools and transport

Learn more about what this area has to offer.
School Name | Distance | Pupils | |||
|---|---|---|---|---|---|
| School Name | Wexford Educate Together National School | Distance | 660m | Pupils | 205 |
| School Name | Scoil Mhuire, Coolcotts | Distance | 910m | Pupils | 612 |
| School Name | Kennedy Park National School | Distance | 1.3km | Pupils | 406 |
School Name | Distance | Pupils | |||
|---|---|---|---|---|---|
| School Name | Scoil Charman | Distance | 1.6km | Pupils | 207 |
| School Name | Mercy School, Wexford | Distance | 1.8km | Pupils | 380 |
| School Name | Davitt Road National School | Distance | 1.9km | Pupils | 79 |
| School Name | Cbs Primary Wexford | Distance | 2.1km | Pupils | 366 |
| School Name | Our Lady Of Fatima Sp S | Distance | 2.1km | Pupils | 117 |
| School Name | St John Of God Primary School | Distance | 2.8km | Pupils | 236 |
| School Name | Barntown National School | Distance | 3.3km | Pupils | 334 |
School Name | Distance | Pupils | |||
|---|---|---|---|---|---|
| School Name | St. Peter's College | Distance | 1.6km | Pupils | 784 |
| School Name | Presentation Secondary School | Distance | 2.1km | Pupils | 981 |
| School Name | Selskar College (coláiste Sheilscire) | Distance | 2.2km | Pupils | 390 |
School Name | Distance | Pupils | |||
|---|---|---|---|---|---|
| School Name | Christian Brothers Secondary School | Distance | 2.2km | Pupils | 721 |
| School Name | Bridgetown College | Distance | 12.1km | Pupils | 637 |
| School Name | Meanscoil Gharman | Distance | 15.4km | Pupils | 228 |
| School Name | Coláiste Abbáin | Distance | 16.6km | Pupils | 461 |
| School Name | St Mary's C.b.s. | Distance | 19.1km | Pupils | 772 |
| School Name | Coláiste Bríde | Distance | 19.5km | Pupils | 753 |
| School Name | Enniscorthy Community College | Distance | 20.7km | Pupils | 472 |
Type | Distance | Stop | Route | Destination | Provider | ||||||
|---|---|---|---|---|---|---|---|---|---|---|---|
| Type | Bus | Distance | 550m | Stop | Bloomfield | Route | Wx1 | Destination | Wexford Station | Provider | Wexford Bus |
| Type | Bus | Distance | 550m | Stop | Bloomfield | Route | Wx2 | Destination | Clonard Village | Provider | Wexford Bus |
| Type | Bus | Distance | 550m | Stop | Bloomfield | Route | Wx2 | Destination | Wexford Station | Provider | Wexford Bus |
Type | Distance | Stop | Route | Destination | Provider | ||||||
|---|---|---|---|---|---|---|---|---|---|---|---|
| Type | Bus | Distance | 730m | Stop | Clonard Village | Route | 875 | Destination | Clonard Village | Provider | Michael Gray Coach Hire |
| Type | Bus | Distance | 730m | Stop | Clonard Village | Route | Wx2 | Destination | Clonard Village | Provider | Wexford Bus |
| Type | Bus | Distance | 730m | Stop | Clonard Village | Route | 877 | Destination | Wexford O'Hanrahan Station | Provider | Wexford Bus |
| Type | Bus | Distance | 730m | Stop | Clonard Village | Route | 877 | Destination | Redmond Square, Wexford | Provider | Wexford Bus |
| Type | Bus | Distance | 730m | Stop | Clonard Village | Route | Wx2 | Destination | Wexford Station | Provider | Wexford Bus |
| Type | Bus | Distance | 730m | Stop | Clonard Village | Route | 875 | Destination | Blackwater, Stop 338891 | Provider | Michael Gray Coach Hire |
| Type | Bus | Distance | 730m | Stop | Clonard Village | Route | Wx1 | Destination | Wexford Station | Provider | Wexford Bus |
Your Mortgage and Insurance Tools
Check off the steps to purchase your new home
Use our Buying Checklist to guide you through the whole home-buying journey.
Budget calculator
Calculate how much you can borrow and what you'll need to save
A closer look
BER Details
BER No: 118659689
Energy Performance Indicator: 184.25 kWh/m2/yr
Statistics
- 15/11/2025Entered
- 4,087Property Views
- 6,662
Potential views if upgraded to a Daft Advantage Ad
Learn How
Similar properties
€315,000
97 Clonard Village, Clonard, Wexford Town, Wexford, Y35W7W44 Bed · 2 Bath · End of Terrace€325,000
26 Árd Carman, Clonard, Co. Wexford, Y35W9X25 Bed · 2 Bath · Detached€330,000
10 St John's Avenue, Wexford Town, Wexford, Y35K5D64 Bed · 1 Bath · Terrace€349,000
Fairfield, Rathaspeck, Co Wexford, Y35CH2T4 Bed · Detached
€415,000
House Type B , The Paddocks, The Paddocks, Coolcotts, Wexford Town, Co. Wexford4 Bed · 3 Bath · Semi-D€425,000
House Type E, Beechfield, Beechfield, Clonard, Wexford Town, Co. Wexford4 Bed · 3 Bath · Semi-D€425,000
Shannacuna, Mulgannon, Mulgannon, Co. Wexford, Y35P5P04 Bed · 1 Bath · Bungalow€495,000
Whitewell House, Mulgannon, Mulgannon, Co. Wexford, Y35X3C55 Bed · 5 Bath · Detached€500,000
Presentation Convent, Francis Street, Wexford Town, Co. Wexford, Y35P9CF21 Bed · 9 Bath · Detached€525,000
Bramble Heights, Mulgannon, Co. Wexford, Y35E2W74 Bed · 3 Bath · Detached€565,000
Scaughmolin, Murrintown, Piercestown, Co. Wexford, Y35DN295 Bed · 4 Bath · Detached€595,000
5 Glena Terrace, Spawell Road, Wexford, Y35P6F65 Bed · 4 Bath · Terrace
Daft ID: 16272613

