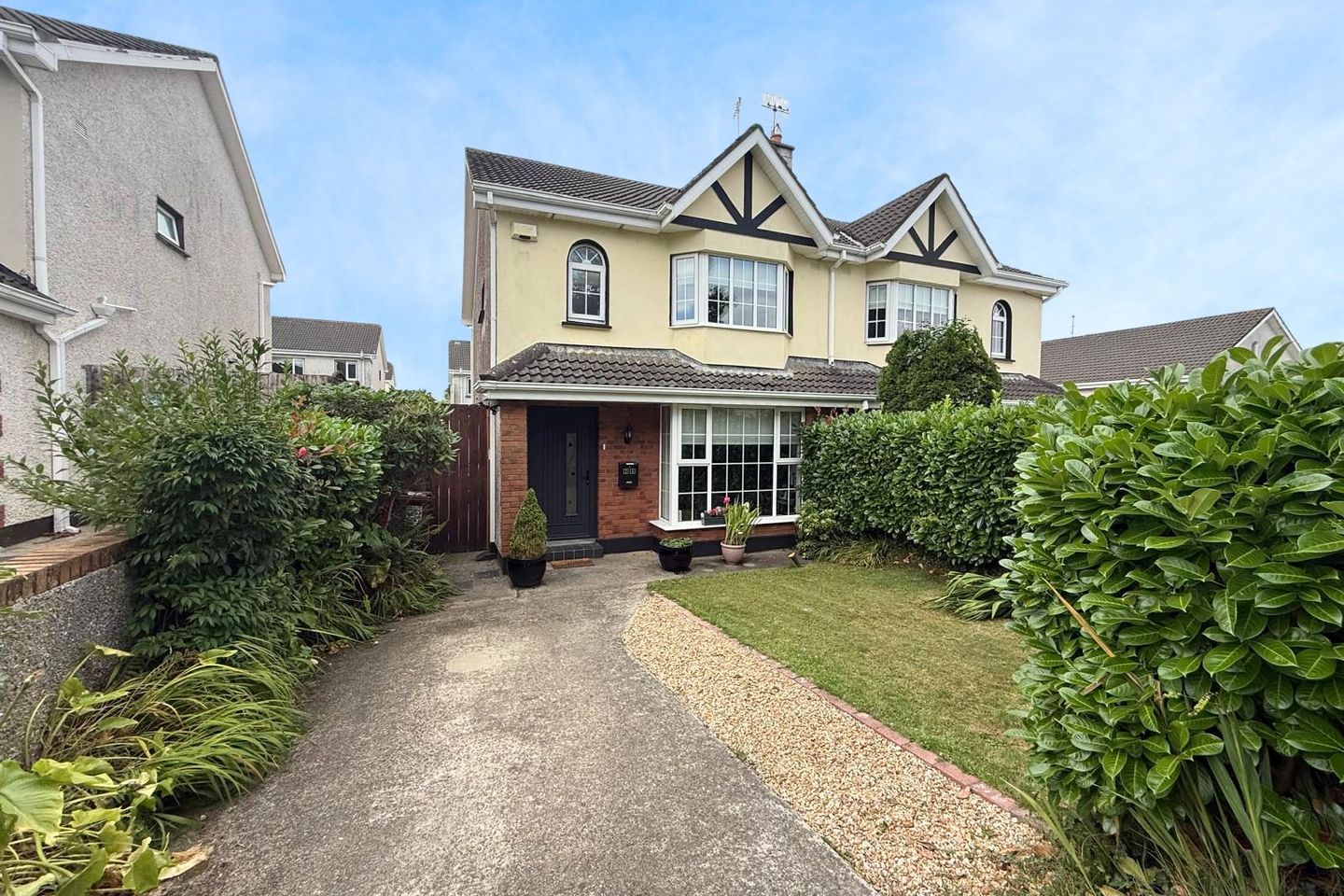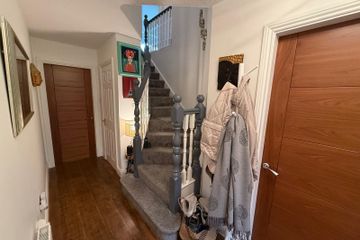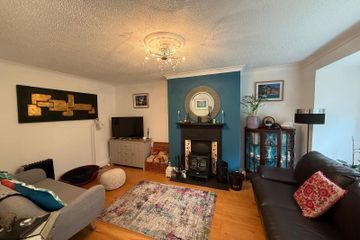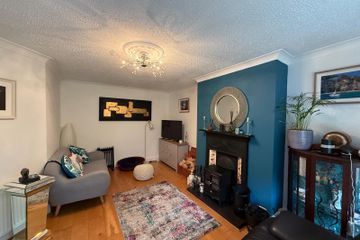



21 The Briary, Carrigaline, Carrigaline, Co. Cork, P43TY75
€395,000
- Price per m²:€4,293
- Estimated Stamp Duty:€3,950
- Selling Type:By Private Treaty
- BER No:106526478
About this property
Highlights
- Gas Central Heating (New gas boiler installed in 2024)
- Insulated Attic and Walls Pumped (Completed in 2024)
- Newly Renovated Main Bathroom
- Off-Street Parking
- Side Access
Description
21 The Briary is a beautifully maintained 3-bedroom semi-detached home, ideally situated in a quiet and mature cul-de-sac. This stunning property combines charm, comfort, and convenience, making it an excellent choice for families or anyone seeking a peaceful residential setting within easy reach of Carrigaline’s amenities. Recently upgraded throughout, the home now features a new gas boiler (installed in 2024), new composite front door, insulated attic and pumped walls (2024). These upgrades ensure enhanced energy efficiency and year-round comfort. The property enjoys the benefit of off-street parking to the front, which now includes outdoor lighting at the front, side, and rear. The rear garden is a true highlight—fully enclosed and exceptionally private. This outdoor space features a beautifully maintained lawn bordered by mature trees, plants, and shrubs, along with new gravel sections, modern concrete fencing, and a new garden cabin, offering an ideal setting for relaxation, outdoor dining, or home working. Internally, the home offers a bright and welcoming layout. The ground floor includes a spacious entrance hall, a sitting room with bay window, a guest WC, and a light-filled kitchen/dining area with new PVC double glazed patio doors leading to the garden. Upstairs there are three generously sized bedrooms, including a master ensuite, and a newly renovated main bathroom. Located just minutes from Carrigaline town centre, this property offers excellent access to schools, shops, cafes, and sports facilities. It’s also just a short commute to Cork City, Ringaskiddy, and Douglas, with several nearby public transport options and direct road links via the N28. FRONT OF PROPERTY The front of the property has been well maintained with a new composite front door and outdoor lighting. There is off-street parking. ENTRANCE HALLWAY 5.00m x 1.46m The entrance hallway comprises of timber flooring, one centre light and one radiator. LIVING ROOM 3.88m x 5.63m This bright and spacious living room has timber flooring, one centre light, one radiator, and one bay window overlooking the front of the property. The room also features an open fire and newly fitted blinds. KITCHEN/DINING 5.48m x 3.37m The kitchen features tiled flooring, a window overlooking the rear garden, a radiator, and three central light fittings. It is fitted with a range of wall and floor units, complemented by a contrasting countertop and splash-back tiling. A new composite sink and tap were recently installed. Appliances include an integrated dishwasher, Norde Mende microwave, washing machine and a Neff double oven, with an American fridge/freezer and a five-ring gas hob with an overhead extractor fan. New PVC double glazed sliding patio doors lead directly to the rear garden, and a separate door provides access to the side of the property. The adjoining dining area comfortably accommodates a table with seating for four to six people, making it ideal for everyday meals and entertaining. New blinds have also been fitted in this space. GUEST WC 1.46m x 1.11m The guest WC features timber effect lino flooring, a WC, new sink and tap, one centre light, and an extractor fan. STAIRS & LANDING 3.51m x 2.66m The staircase is finished with new carpet, while the landing features timber flooring. The hot press and the floored attic (accessible via a Stira ladder) are located off the landing. The attic was insulated in 2024 for enhanced energy efficiency. MASTER BEDROOM 4.49m x 3.25m This spacious double bedroom features timber flooring, one centre light, one radiator, and one bay window overlooking the front of the property. The room also includes integrated slide robes and new blinds. ENSUITE 1.71m x 2.14m There is tiled flooring and walls, one Mira Elite ST electric shower, one wash hand basin and a wc. The ensuite also incorporates one window overlooking the front of the property, one towel radiator and one centre light. BEDROOM 2 2.97m x 3.68m This double bedroom features timber fitted flooring, one centre light, one radiator and one window overlooking the rear garden. This bedroom also features an integrated wardrobe unit. BEDROOM 3 2.26m x 2.38m This bedroom features timber fitted flooring, one centre light, one radiator and one window overlooking the rear garden. MAIN BATHROOM 2.86m x 1.28m This newly renovated bathroom features a three-piece suite, including a bath with electric Triton shower attachment, wash hand basin, and WC. The room has tiled flooring, one window with frosted glass overlooking the side, one centre light, and one radiator. REAR OF PROPERTY This outdoor space can be accessed via the side entrance or directly from the kitchen/dining area. The garden boasts a beautifully maintained lawn enhanced by new gravel sections and surrounded by mature trees, plants, and shrubs. A new concrete fence ensures privacy and durability, while the new garden cabin offers flexible use as a home office, playroom, or studio. Outdoor lighting enhances the space, making it perfect for entertaining or enjoying evenings outdoors. There is ample room to accommodate garden furniture. The above details are for guidance only and do not form part of any contract. They have been prepared with care but we are not responsible for any inaccuracies. All descriptions, dimensions, references to condition and necessary permission for use and occupation, and other details are given in good faith and are believed to be correct but any intending purchaser or tenant should not rely on them as statements or representations of fact but must satisfy himself/herself by inspection or otherwise as to the correctness of each of them. In the event of any inconsistency between these particulars and the contract of sale, the latter shall prevail. The details are issued on the understanding that all negotiations on any property are conducted through this office.
The local area
The local area
Sold properties in this area
Stay informed with market trends
Local schools and transport
Learn more about what this area has to offer.
School Name | Distance | Pupils | |||
|---|---|---|---|---|---|
| School Name | Owenabue Etns | Distance | 1.1km | Pupils | 91 |
| School Name | Sonas Special Primary Junior School | Distance | 1.3km | Pupils | 48 |
| School Name | Holy Well National School (scoil Tobair Naofa) | Distance | 1.3km | Pupils | 802 |
School Name | Distance | Pupils | |||
|---|---|---|---|---|---|
| School Name | St Mary's Church Of Ireland National School | Distance | 1.5km | Pupils | 209 |
| School Name | Gaelscoil Charraig Uí Leighin | Distance | 1.6km | Pupils | 596 |
| School Name | Carrigaline Community Special School | Distance | 1.6km | Pupils | 45 |
| School Name | Carrigaline Educate Together National School | Distance | 2.1km | Pupils | 442 |
| School Name | Shanbally National School | Distance | 3.9km | Pupils | 206 |
| School Name | Ballygarvan National School | Distance | 4.9km | Pupils | 376 |
| School Name | Knocknamanagh National School | Distance | 5.1km | Pupils | 101 |
School Name | Distance | Pupils | |||
|---|---|---|---|---|---|
| School Name | Edmund Rice College | Distance | 890m | Pupils | 577 |
| School Name | Carrigaline Community School | Distance | 1.3km | Pupils | 1060 |
| School Name | Gaelcholáiste Charraig Ui Leighin | Distance | 1.6km | Pupils | 283 |
School Name | Distance | Pupils | |||
|---|---|---|---|---|---|
| School Name | Coláiste Muire- Réalt Na Mara | Distance | 6.7km | Pupils | 518 |
| School Name | St Francis Capuchin College | Distance | 7.0km | Pupils | 777 |
| School Name | St Peter's Community School | Distance | 7.5km | Pupils | 353 |
| School Name | Douglas Community School | Distance | 8.5km | Pupils | 562 |
| School Name | Coláiste Muire | Distance | 8.8km | Pupils | 704 |
| School Name | Regina Mundi College | Distance | 9.0km | Pupils | 562 |
| School Name | Carrignafoy Community College | Distance | 9.2km | Pupils | 356 |
Type | Distance | Stop | Route | Destination | Provider | ||||||
|---|---|---|---|---|---|---|---|---|---|---|---|
| Type | Bus | Distance | 180m | Stop | Liosbourne | Route | 220 | Destination | Fort Camden | Provider | Bus Éireann |
| Type | Bus | Distance | 180m | Stop | Liosbourne | Route | 220x | Destination | Crosshaven | Provider | Bus Éireann |
| Type | Bus | Distance | 180m | Stop | Liosbourne | Route | 220 | Destination | Carrigaline | Provider | Bus Éireann |
Type | Distance | Stop | Route | Destination | Provider | ||||||
|---|---|---|---|---|---|---|---|---|---|---|---|
| Type | Bus | Distance | 190m | Stop | Liosbourne | Route | 220 | Destination | Ovens | Provider | Bus Éireann |
| Type | Bus | Distance | 320m | Stop | Fernlea | Route | 220 | Destination | Carrigaline | Provider | Bus Éireann |
| Type | Bus | Distance | 320m | Stop | Fernlea | Route | 220 | Destination | Fort Camden | Provider | Bus Éireann |
| Type | Bus | Distance | 320m | Stop | Fernlea | Route | 220x | Destination | Crosshaven | Provider | Bus Éireann |
| Type | Bus | Distance | 350m | Stop | Clevedon Gardens | Route | 220 | Destination | Ovens | Provider | Bus Éireann |
| Type | Bus | Distance | 370m | Stop | Clevedon Gardens | Route | 220x | Destination | Crosshaven | Provider | Bus Éireann |
| Type | Bus | Distance | 370m | Stop | Clevedon Gardens | Route | 220 | Destination | Fort Camden | Provider | Bus Éireann |
Your Mortgage and Insurance Tools
Check off the steps to purchase your new home
Use our Buying Checklist to guide you through the whole home-buying journey.
Budget calculator
Calculate how much you can borrow and what you'll need to save
BER Details
BER No: 106526478
Statistics
- 23/09/2025Entered
- 3,312Property Views
- 5,399
Potential views if upgraded to a Daft Advantage Ad
Learn How
Similar properties
€360,000
3 Maurland, Carrigaline, Carrigaline, Co. Cork, P43AH603 Bed · 1 Bath · Semi-D€360,000
1 The Green, Heron's Wood, Carrigaline, Co. Cork, P43PV253 Bed · 2 Bath · End of Terrace€370,000
30 Upper Clevedon, Carrigaline, Co. Cork, P43RF343 Bed · 2 Bath · Semi-D€375,000
15 Spring Lane, Carrigaline, Carrigaline, Co. Cork, P43V0483 Bed · 3 Bath · Terrace
€375,000
185 Dún Eoin, Carrigaline, Carrigaline, Co. Cork, P43H9213 Bed · 3 Bath · Semi-D€380,000
2 The Hollys, Bridgemount, Carrigaline, Co. Cork, P43KF243 Bed · 2 Bath · Semi-D€385,000
14 Waterside, Kilmoney, Carrigaline, Co. Cork, P43PX683 Bed · 3 Bath · End of Terrace€385,000
18 The Maples, Bridgemount, Carrigaline, Co. Cork, P43A0933 Bed · 2 Bath · Semi-D€385,000
5 Forest Park, Carrigaline, Carrigaline, Co. Cork, P43HC433 Bed · 2 Bath · Bungalow€385,000
31 The Willows, Kilmoney, Carrigaline, Co. Cork, P43P0333 Bed · 3 Bath · Semi-D€390,000
10 Upper Clevedon, Carrigaline, Carrigaline, Co. Cork, P43C6424 Bed · 2 Bath · Semi-D€395,000
15 Rosebay Drive, Forest Hill, Carrigaline, Co. Cork, P43X7663 Bed · 3 Bath · Semi-D
Daft ID: 16266493

