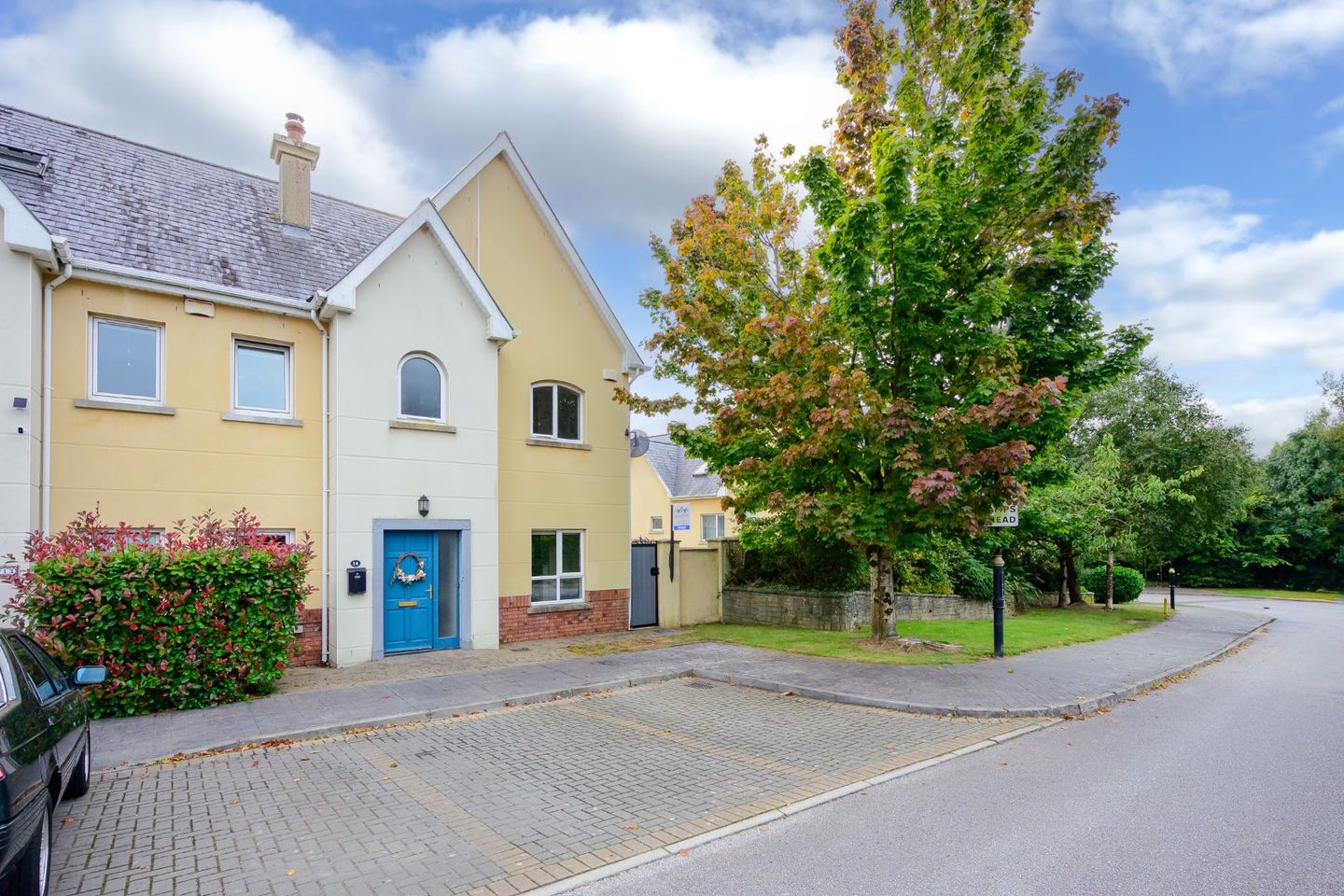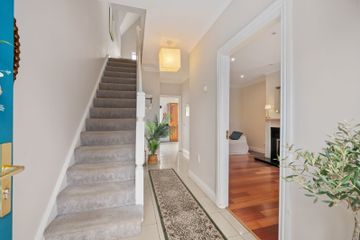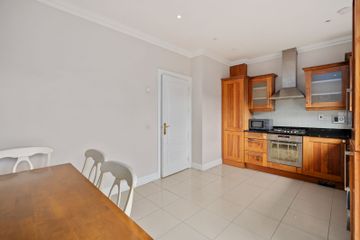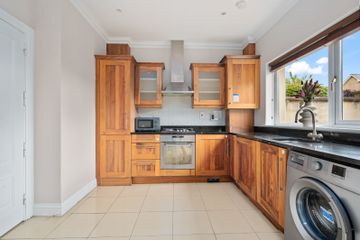



14 Waterside, Kilmoney, Carrigaline, Co. Cork, P43PX68
€385,000
- Price per m²:€3,056
- Estimated Stamp Duty:€3,850
- Selling Type:By Private Treaty
- BER No:118691088
- Energy Performance:147.97 kWh/m2/yr
About this property
Description
Michael Pigott Auctioneer & Valuer is delighted to present for sale this stunning three bedroom end of terrace property situated in the popular Castle Heights development in Carrigaline. This property is superbly maintained and presented by its current owners. It is finished to the highest of standards with features such a walnut fitted fitted kitchen with granite work-top, integrated appliances, under floor heating on ground floor, three spacious double bedrooms and power shower units to name but a few. Outside, it has a lovely spacious enclosed rear garden that offers good privacy and has the benefit of having a wide side entrance. It is most conveniently located just minutes to all amenities and services in Carrigaline and also is just a short commute to Cork City, Cork Airport and Ringaskiddy. It also has easy access to a regular public bus service available locally. Viewing of this beautiful home in a hugely popular residential location comes highly recommended. FEATURES: c. 126.8 sq m (1,364 sq ft) Gas Fired Zoned Central Heating PVC Double Glazed Windows & Doors Private rear garden Quiet residential location Side access/entrance Excellent condition throughout Easy access to a regular public service available close-by Minutes to all amenities & services in Carrigaline. Short commute to Cork City Centre, Cork Airport & Ringaskiddy. ACCOMMODATION: Entrance Hallway – 5.9m x 1.91m Wooden front door with side glazed panel, tile floor, alarm control panel, centre light, telephone point, carpet stairway. Guest WC – 1.37m x 1.36m Tile floor, centre globe light, WC, WHB with tile surround. Kitchen/Dining – 5.14m x 3.21m Tile floor, recessed lighting, fitted kitchen unit with integrated, gas hob, oven, overhead stainless-steel extractor unit, integrated fridge freezer, plumbed for washing machine and dryer, double doors to patio area and rear garden. Living Room – 5m x 3.17m Wooden floor, open fireplace with surround, window blind, TV point, window blind. FIRST FLOOR: Landing Area – Carpet floor, centre light, hot press unit with shelving, carpet stairway to second floor. Bedroom 2 – 3.22m x 4.20m Carpet floor, centre light, curtain pole, window blind, built-in wardrobe unit. Bedroom 3 – 4m x 3.11m Carpet floor, centre light, window blind. Bathroom – 1.95m x 2.24m Tile floor, centre globe light, WC, WHB with tile surround, wall shelf and wall mirror, bath unit with overhead shower and tile surround. SECOND FLOOR: Landing Area – Carpet floor, centre light. Bedroom 1 – 4.32m x 5.20m Carpet floor, built-in wardrobe unit, access to overhead attic and side attic, recessed lighting, large built-in wardrobe unit, window blind. En Suite – 2.58m x 2.42m Tile floor, centre globe light, WC, WHB with tile surround, wall mirror and wall shelf, shower unit with chrome enclosure. DIRECTIONS: From Carrigaline, continue straight through the main street and turn right at the Corner House pub. Continue out this road for approximately 1 mile and at the roundabout, continue straight through taking the last entrance into Castle Heights. Upon entering the estate, turn right immediately and the property is located along here on the left handside, indicated by our "For Sale" sign. Follow Eircode: P43 PX68
The local area
The local area
Sold properties in this area
Stay informed with market trends
Local schools and transport
Learn more about what this area has to offer.
School Name | Distance | Pupils | |||
|---|---|---|---|---|---|
| School Name | Holy Well National School (scoil Tobair Naofa) | Distance | 2.0km | Pupils | 802 |
| School Name | Owenabue Etns | Distance | 2.0km | Pupils | 91 |
| School Name | Sonas Special Primary Junior School | Distance | 2.1km | Pupils | 48 |
School Name | Distance | Pupils | |||
|---|---|---|---|---|---|
| School Name | St Mary's Church Of Ireland National School | Distance | 2.4km | Pupils | 209 |
| School Name | Gaelscoil Charraig Uí Leighin | Distance | 2.4km | Pupils | 596 |
| School Name | Carrigaline Community Special School | Distance | 2.5km | Pupils | 45 |
| School Name | Carrigaline Educate Together National School | Distance | 3.0km | Pupils | 442 |
| School Name | Ballygarvan National School | Distance | 4.6km | Pupils | 376 |
| School Name | Knocknamanagh National School | Distance | 4.7km | Pupils | 101 |
| School Name | Shanbally National School | Distance | 4.8km | Pupils | 206 |
School Name | Distance | Pupils | |||
|---|---|---|---|---|---|
| School Name | Edmund Rice College | Distance | 1.7km | Pupils | 577 |
| School Name | Carrigaline Community School | Distance | 2.2km | Pupils | 1060 |
| School Name | Gaelcholáiste Charraig Ui Leighin | Distance | 2.5km | Pupils | 283 |
School Name | Distance | Pupils | |||
|---|---|---|---|---|---|
| School Name | Coláiste Muire- Réalt Na Mara | Distance | 7.3km | Pupils | 518 |
| School Name | St Francis Capuchin College | Distance | 7.8km | Pupils | 777 |
| School Name | St Peter's Community School | Distance | 8.4km | Pupils | 353 |
| School Name | Douglas Community School | Distance | 8.9km | Pupils | 562 |
| School Name | Regina Mundi College | Distance | 9.4km | Pupils | 562 |
| School Name | Coláiste Muire | Distance | 9.7km | Pupils | 704 |
| School Name | Nagle Community College | Distance | 10.0km | Pupils | 297 |
Type | Distance | Stop | Route | Destination | Provider | ||||||
|---|---|---|---|---|---|---|---|---|---|---|---|
| Type | Bus | Distance | 550m | Stop | Upper Clevedon | Route | 220 | Destination | Fort Camden | Provider | Bus Éireann |
| Type | Bus | Distance | 550m | Stop | Upper Clevedon | Route | 220 | Destination | Carrigaline | Provider | Bus Éireann |
| Type | Bus | Distance | 550m | Stop | Upper Clevedon | Route | 220x | Destination | Crosshaven | Provider | Bus Éireann |
Type | Distance | Stop | Route | Destination | Provider | ||||||
|---|---|---|---|---|---|---|---|---|---|---|---|
| Type | Bus | Distance | 560m | Stop | Upper Clevedon | Route | 220 | Destination | Ovens | Provider | Bus Éireann |
| Type | Bus | Distance | 740m | Stop | Clevedon Gardens | Route | 220x | Destination | Crosshaven | Provider | Bus Éireann |
| Type | Bus | Distance | 740m | Stop | Clevedon Gardens | Route | 220 | Destination | Fort Camden | Provider | Bus Éireann |
| Type | Bus | Distance | 740m | Stop | Clevedon Gardens | Route | 220 | Destination | Carrigaline | Provider | Bus Éireann |
| Type | Bus | Distance | 750m | Stop | Clevedon Gardens | Route | 220 | Destination | Ovens | Provider | Bus Éireann |
| Type | Bus | Distance | 940m | Stop | Liosbourne | Route | 220 | Destination | Ovens | Provider | Bus Éireann |
| Type | Bus | Distance | 980m | Stop | Liosbourne | Route | 220x | Destination | Crosshaven | Provider | Bus Éireann |
Your Mortgage and Insurance Tools
Check off the steps to purchase your new home
Use our Buying Checklist to guide you through the whole home-buying journey.
Budget calculator
Calculate how much you can borrow and what you'll need to save
BER Details
BER No: 118691088
Energy Performance Indicator: 147.97 kWh/m2/yr
Statistics
- 26/09/2025Entered
- 3,890Property Views
- 6,341
Potential views if upgraded to a Daft Advantage Ad
Learn How
Similar properties
€349,000
77 Clevedon, Kilmoney Road Lower, Carrigaline, Co. Cork, P43VE083 Bed · 1 Bath · Bungalow€350,000
18 The Rise, Owenabue Heights, Carrigaline, Co. Cork, P43TK293 Bed · 1 Bath · Semi-D€360,000
3 Maurland, Carrigaline, Carrigaline, Co. Cork, P43AH603 Bed · 1 Bath · Semi-D€360,000
1 The Green, Heron's Wood, Carrigaline, Co. Cork, P43PV253 Bed · 2 Bath · End of Terrace
€370,000
30 Upper Clevedon, Carrigaline, Co. Cork, P43RF343 Bed · 2 Bath · Semi-D€375,000
15 Spring Lane, Carrigaline, Carrigaline, Co. Cork, P43V0483 Bed · 3 Bath · Terrace€375,000
185 Dún Eoin, Carrigaline, Carrigaline, Co. Cork, P43H9213 Bed · 3 Bath · Semi-D€380,000
2 The Hollys, Bridgemount, Carrigaline, Co. Cork, P43KF243 Bed · 2 Bath · Semi-D€385,000
31 The Willows, Kilmoney, Carrigaline, Co. Cork, P43P0333 Bed · 3 Bath · Semi-D€385,000
5 Forest Park, Carrigaline, Carrigaline, Co. Cork, P43HC433 Bed · 2 Bath · Bungalow€385,000
18 The Maples, Bridgemount, Carrigaline, Co. Cork, P43A0933 Bed · 2 Bath · Semi-D€390,000
10 Upper Clevedon, Carrigaline, Carrigaline, Co. Cork, P43C6424 Bed · 2 Bath · Semi-D
Daft ID: 16265565

