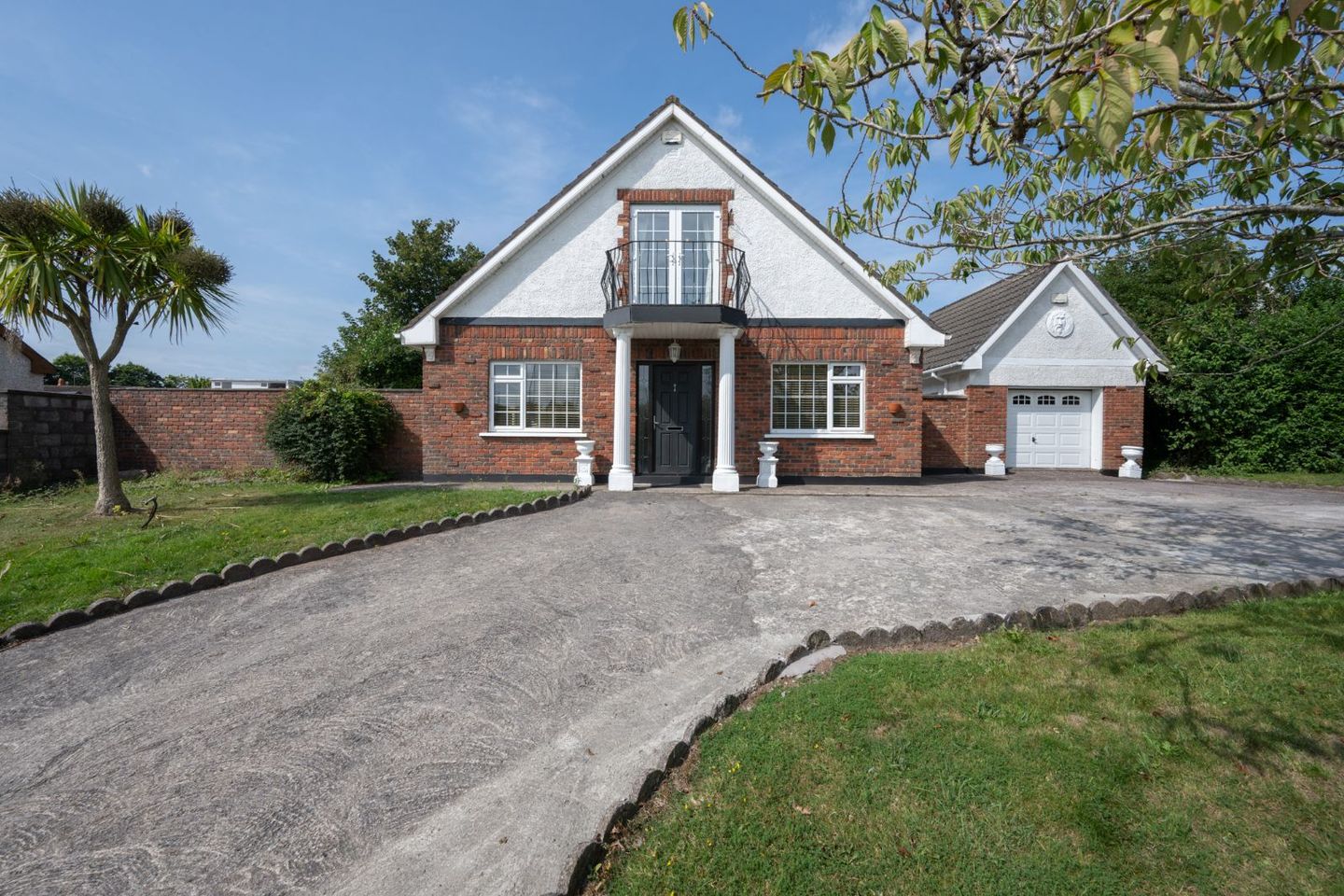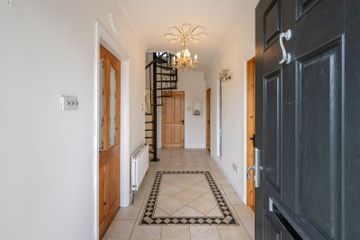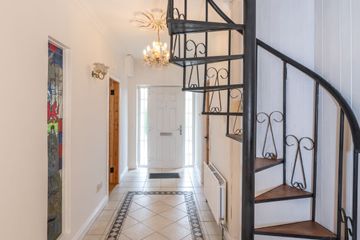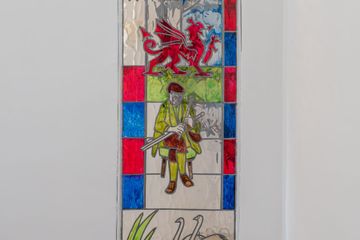



13 Castle Road, Blackrock, Co. Cork, T12E2AA
€475,000
- Price per m²:€4,657
- Estimated Stamp Duty:€4,750
- Selling Type:By Private Treaty
- BER No:118762061
About this property
Highlights
- Spacious 4/5 Bedroom Detached Home
- West facing rear garden
- Fully Alarmed
- Perfect location, within minutes’ walk to Blackrock Castle
- Bus Stop minutes’ walk from your doorstep
Description
O’Mahony Walsh are delighted to offer No. 13 Castle Road to the market. This spacious 4/5 bedroom detached residence extends to c. 102 sq. m/ 1,098 Sq. Ft offering an exceptional blend of comfort, elegance, and convenience. Perfectly positioned just 5-minutes drive to Blackrock village — providing the perfect balance between peaceful suburban living and easy access to amenities. This beautiful home, must be viewed to be fully appreciated. Accommodation Details Reception Hallway – 5.27m x 1.19m Warm and inviting entrance hallway with tiled flooring and a feature pendant light. Access to all accommodation. Fully alarmed. Guest W.C/Shower Room 2.45m x 1.20m Fully tiled Retro Style Guest WC with a Triton electric shower, WC, WHB and vanity unit . Living Room - 3.80m x 3.08m Spacious living room ideal for spending time with family or relaxing after a hard day’s work. Feature stained glass interior window with a front aspect window overlooking the mature garden. Kitchen & Dining - 4.89m x 3.39m Bright and spacious fully fitted kitchen with tiled flooring, stainless steel sink, Beko oven and dual aspect windows offering plenty of light. Feature cast iron open fireplace. Convenient side access to the garden. Bedroom 1 3.92m x 3.08m Large double bedroom with carpeted flooring, coving and a side aspect window. Bed 2 – 3.51m x 3.39m Spacious double bedroom with timber flooring. Built in wardrobes provide ample storage and a side aspect window offers plenty of natural light and overlooks the south facing patio area. Stairs & Landing Feature Spiral staircase gives access to the first floor accommodation. Access to attic. Primary Bedroom/Lounge – 5.54m x 3.58m Bright and spacious Living room, which can also be used as a primary bedroom featuring a stunning Juliet balcony offering beautiful views of the surrounding area. Elegant coving and an open fireplace with a brick surround is the focal point of the room. Bedroom 3 – 3.51m x 2.78m Single bedroom with a rear aspect window overlooking the private rear garden. Bathroom – 1.67m x 1.59m Tiled flooring and partly tiled walls, Velux window offers plenty of natural light, WC, WHB and a Triton electric shower. Fitted mirror and shelving provides plenty of space for your belongings. Bedroom 4 – 2.66m x 2.45m Single bedroom with a rear aspect window overlooking the garden. Front-The front the garden is laid out to lawn with ample parking. Hedged and walled in boundaries and a secure gated driveway provides plenty of privacy. The property is surrounded by mature trees, flowers and shrubbery. Rear-Gated side access with a south facing patio area to the side and a West facing patio area to the rear, ideal for al fresco dining or enjoying your morning coffee.
The local area
The local area
Sold properties in this area
Stay informed with market trends
Local schools and transport

Learn more about what this area has to offer.
School Name | Distance | Pupils | |||
|---|---|---|---|---|---|
| School Name | Holy Cross National School | Distance | 420m | Pupils | 197 |
| School Name | Gaelscoil Mhachan | Distance | 610m | Pupils | 140 |
| School Name | Scoil Ursula Blackrock | Distance | 1.2km | Pupils | 188 |
School Name | Distance | Pupils | |||
|---|---|---|---|---|---|
| School Name | Gaelscoil Uí Drisceoil | Distance | 1.3km | Pupils | 389 |
| School Name | Scoil Triest | Distance | 1.4km | Pupils | 72 |
| School Name | St Michael's Blackrock | Distance | 1.6km | Pupils | 103 |
| School Name | Beaumont Boys National School | Distance | 2.3km | Pupils | 289 |
| School Name | Beaumont Girls National School | Distance | 2.3km | Pupils | 324 |
| School Name | Little Island National School | Distance | 2.4km | Pupils | 143 |
| School Name | Lavanagh National School | Distance | 2.6km | Pupils | 41 |
School Name | Distance | Pupils | |||
|---|---|---|---|---|---|
| School Name | Cork Educate Together Secondary School | Distance | 580m | Pupils | 409 |
| School Name | Nagle Community College | Distance | 660m | Pupils | 297 |
| School Name | Ursuline College Blackrock | Distance | 1.4km | Pupils | 359 |
School Name | Distance | Pupils | |||
|---|---|---|---|---|---|
| School Name | Coláiste An Phiarsaigh | Distance | 2.5km | Pupils | 576 |
| School Name | St Francis Capuchin College | Distance | 3.2km | Pupils | 777 |
| School Name | Regina Mundi College | Distance | 3.5km | Pupils | 562 |
| School Name | Douglas Community School | Distance | 3.7km | Pupils | 562 |
| School Name | Mayfield Community School | Distance | 3.8km | Pupils | 345 |
| School Name | Ashton School | Distance | 3.8km | Pupils | 532 |
| School Name | Glanmire Community College | Distance | 4.0km | Pupils | 1140 |
Type | Distance | Stop | Route | Destination | Provider | ||||||
|---|---|---|---|---|---|---|---|---|---|---|---|
| Type | Bus | Distance | 210m | Stop | Ravensdale Road | Route | 212 | Destination | Kent Train Station | Provider | Bus Éireann |
| Type | Bus | Distance | 210m | Stop | Ravensdale Road | Route | 202a | Destination | Knocknaheeny | Provider | Bus Éireann |
| Type | Bus | Distance | 250m | Stop | Ravensdale Road | Route | 219 | Destination | Mahon | Provider | Bus Éireann |
Type | Distance | Stop | Route | Destination | Provider | ||||||
|---|---|---|---|---|---|---|---|---|---|---|---|
| Type | Bus | Distance | 250m | Stop | Ravensdale Road | Route | 202a | Destination | Mahon | Provider | Bus Éireann |
| Type | Bus | Distance | 250m | Stop | Ravensdale Road | Route | 219 | Destination | Southern Orbital | Provider | Bus Éireann |
| Type | Bus | Distance | 250m | Stop | Ravensdale Road | Route | 212 | Destination | Mahon | Provider | Bus Éireann |
| Type | Bus | Distance | 280m | Stop | Ferney Road | Route | 212 | Destination | Kent Train Station | Provider | Bus Éireann |
| Type | Bus | Distance | 280m | Stop | Ferney Road | Route | 212 | Destination | Mahon | Provider | Bus Éireann |
| Type | Bus | Distance | 330m | Stop | Holy Cross School | Route | 219 | Destination | Southern Orbital | Provider | Bus Éireann |
| Type | Bus | Distance | 330m | Stop | Holy Cross School | Route | 219 | Destination | Mahon | Provider | Bus Éireann |
Your Mortgage and Insurance Tools
Check off the steps to purchase your new home
Use our Buying Checklist to guide you through the whole home-buying journey.
Budget calculator
Calculate how much you can borrow and what you'll need to save
BER Details
BER No: 118762061
Statistics
- 16/09/2025Entered
- 14,882Property Views
- 24,258
Potential views if upgraded to a Daft Advantage Ad
Learn How
Similar properties
€450,000
27 Gate Lodge, Castle Road, Blackrock, Co. Cork, T12W7DK4 Bed · 2 Bath · End of Terrace€450,000
6 Kilbrack Lawn, Skehard Road, Blackrock, Cork, T12NC8V4 Bed · 2 Bath · Semi-D€470,000
Greystones, 18 Palaceanne Lawn, South Douglas Road, Turners Cross, Co. Cork, T12P9W84 Bed · 3 Bath · Semi-D€495,000
5 The Well, Eden, Blackrock, Co. Cork, T12F6CC4 Bed · 3 Bath · Townhouse
€515,000
31 Wainsfort, Rochestown Road, Rochestown, Co. Cork, T12A0DW4 Bed · 2 Bath · Semi-D€540,000
20 Browningstown Park East, Douglas Road, Ballinlough, Co. Cork, T12X9X64 Bed · 3 Bath · Semi-D€550,000
41 Cove Street, Cork, T12ACW77 Bed · 2 Bath · Terrace€560,000
3 Marina Park, Victoria Road, Blackrock, Co. Cork, T12TV0P4 Bed · 1 Bath · Semi-D€615,000
Phoenix House, 47 Marble Hall Park, Ballinlough, Co. Cork, T12R2K54 Bed · 2 Bath · Detached€650,000
39 Upper Beaumont Drive, Beaumont, Cork, T12CX6D4 Bed · 2 Bath · Semi-D€665,000
Crossleigh, Rochestown Road, Cork, T12V8FH5 Bed · 2 Bath · Bungalow€675,000
Willow House, Cross Douglas Road, Douglas, Cork, T12C8P84 Bed · 1 Bath · Detached
Daft ID: 16292701

