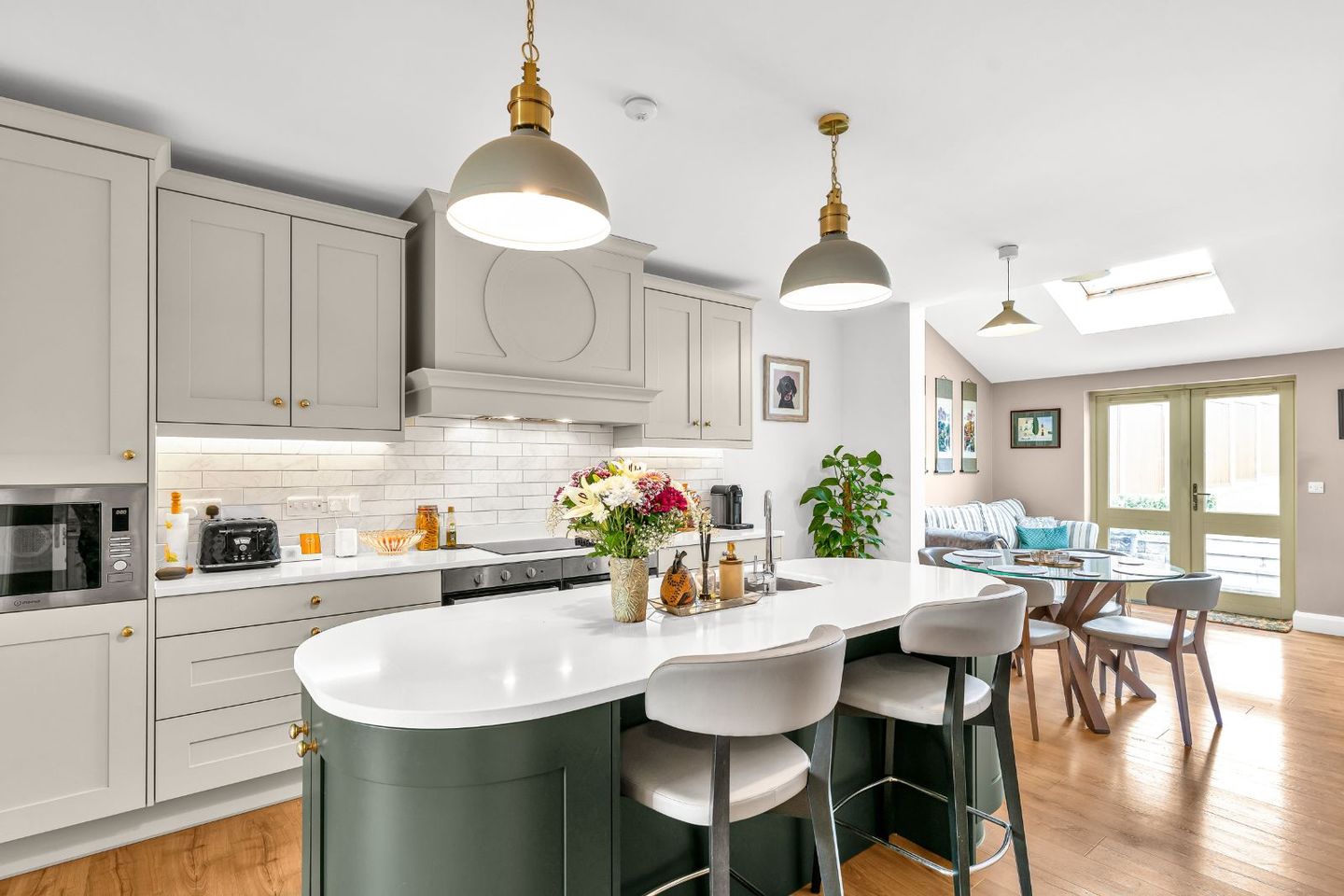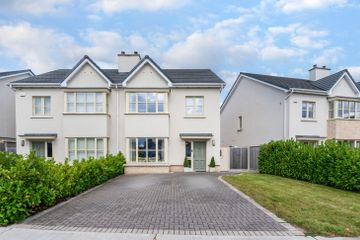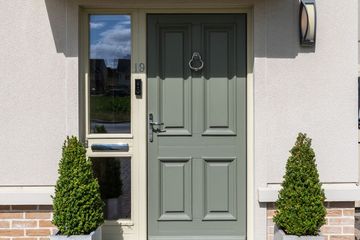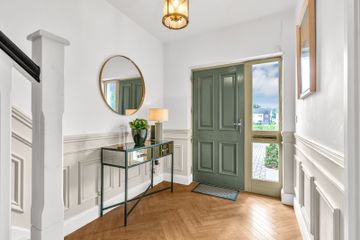



19 Bellingsfield Lawns, Naas, Co. Kildare, W91RY6H
€550,000
- Price per m²:€3,819
- Estimated Stamp Duty:€5,500
- Selling Type:By Private Treaty
- BER No:113296784
- Energy Performance:50.28 kWh/m2/yr
About this property
Highlights
- Show House Condition Throughout
- Open Plan Kitchen, Sitting room & Living Room
- A3 Rated
- Off-Street Parking For 2 Cars
- Electric Charging Point
Description
"Walk In And Hang Up Your Hat"!! Welcome to no.19. Dowling Property is thrilled to present to the market, one of the finest 4 bedroom, semi detached homes to be offered for sale in recent times. Presented in show-house condition throughout, this fantastic spacious home has been meticulously maintained by its house proud owners. Built in 2019 to the highest standard by Ballymore homes, with spacious accommodation extending to c.145 sq. mt. The feature list is impressive and includes a large open plan kitchen/living room with flexible interconnecting doors to its sitting room allowing for the whole ground floor living space to be open plan. Other features include a large utility, guest w.c, en-suite and 4 generous sized bedrooms. This handsome home enjoys one of the most sought after locations within the estate and overlooks a green area to front and commanding views across the countryside. The rear garden extends to c.20 meters long and a gorgeous patio was recently added with a feature pergola. With its superb location and presentation. We must recommend that this A3 rated home the top of your home hunting list as you will not be disappointed!! The accommodation, which is bright and spacious and well laid out, briefly consists of entrance hallway, cloakroom, guest w.c., sitting room, kitchen/living room and utility room. Upstairs, there are 4 spacious bedrooms (3 double & 1 single) with master bedroom en-suite and family bathroom. All amenities are located close by including Piper Hill school, just a short walk away. Naas Town Centre is within walking distance with a 1st class selection of shopping and amenities. Accommodation Entrance Hallway 6.60m x 2.21m A most impressive and welcoming hallway with herring bone wooden floor, tasteful wooden wall cladding, cloakroom and double doors leading to sitting room. Guest W.C 1.55m x 1.65m Generous sized guest w.c., with w.c. wash hand basin with storage, tiled floor and heated hand rail. Sitting Room 6.00m x 3.95m A most comfortable and elegant sitting room enjoying a sunny south facing aspect and overlooking a green area. Attractive marble fireplace with "Boru" wood burning stove. Herring bone wooden floor ceiling coving and doble door leading to kitchen/living room. Kitchen/Living Room 8.00m x 4.10m The heartbeat of this superb home is this "show stopping" kitchen area with living room and is ideal for modern family living. Bespoke fitted kitchen with extensive range of fitted units and counter space. Integrated fridge/freezer, microwave, double oven, hob, extractor fan and dishwasher. Large, centre island with sink and all complete with granite worktops. The living area is perfectly positioned with Velux ceiling light and French doors leading to patio. Utility Room 2.30m x 2.38m Spacious utility with built in storage units, plumbed for washing machine and door to outside. Upstairs- Landing Area 4.84m x 2.47m A bright and spacious landing area with gallery staircase, timber cladded walls, attic access via drop down ladder and large laundry cupboards. Bed 1 (Front) 3.10m x 2.68m Spacious single bedroom with pleasant views. Built-in wardrobes. Master Bed (Front) 5.00m x 3.44m A superb master bedroom with feature bay window and an extensive range of built-in wardrobes. En-Suite 2.47m x 1.55m Tastefully tiled floors and walls with spacious shower, w.c., and wash hand basin. Heated towel rail. Family Bathroom 2.56m x 1.73m Another generous sized room with tiled floor and walls, w.c., wash hand basin and bath. Bed 3 (Rear) 3.24m x 3.90m A generous sized double bedroom with built-in wardrobes. Bed 4 (Rear) 2.65m x 2.70m Single bedroom with built-in wardrobes. Outside Front 12.0m x 9.00m A superb front driveway with off-street parking for 2 cars on a cobble lock driveway. Very pleasant aspect overlooking green area. Electric car charge point. Rear 20.0m x 7.00m Another highlight is the large rear garden which extends to c.20 meters in length. Delightful patio area with feature pergola cover, further patio area with outside sockets, gated side entrance laid to lawn and garden shed. Disclaimer: The above are issued by Dowling Property Ltd., on the understanding that all negotiations are conducted through them. Every care is taken in preparing particulars which are issued for guidance purposes only and neither the firm nor the agent holds themselves responsible for any inaccuracies . The purchaser is advised to make their own arrangements to satisfy themselves with measurements, details and contents include conditions.
Standard features
The local area
The local area
Sold properties in this area
Stay informed with market trends
Local schools and transport
Learn more about what this area has to offer.
School Name | Distance | Pupils | |||
|---|---|---|---|---|---|
| School Name | Gaelscoil Nas Na Riogh | Distance | 370m | Pupils | 402 |
| School Name | Naas Community National School | Distance | 390m | Pupils | 343 |
| School Name | Killashee Multi-denoninational National School | Distance | 980m | Pupils | 223 |
School Name | Distance | Pupils | |||
|---|---|---|---|---|---|
| School Name | Craddockstown School | Distance | 1.6km | Pupils | 24 |
| School Name | Holy Child National School Naas | Distance | 2.0km | Pupils | 430 |
| School Name | St Corban's Boys National School | Distance | 2.1km | Pupils | 498 |
| School Name | Mercy Convent Primary School | Distance | 2.8km | Pupils | 598 |
| School Name | St David's National School | Distance | 2.9km | Pupils | 94 |
| School Name | Two Mile House National School | Distance | 3.6km | Pupils | 235 |
| School Name | Scoil Bhríde | Distance | 4.0km | Pupils | 628 |
School Name | Distance | Pupils | |||
|---|---|---|---|---|---|
| School Name | Piper's Hill College | Distance | 290m | Pupils | 1046 |
| School Name | Naas Community College | Distance | 1.6km | Pupils | 907 |
| School Name | Gael-choláiste Chill Dara | Distance | 2.2km | Pupils | 402 |
School Name | Distance | Pupils | |||
|---|---|---|---|---|---|
| School Name | Naas Cbs | Distance | 2.2km | Pupils | 1016 |
| School Name | Coláiste Naomh Mhuire | Distance | 2.7km | Pupils | 1084 |
| School Name | Holy Family Secondary School | Distance | 8.4km | Pupils | 777 |
| School Name | Patrician Secondary School | Distance | 8.6km | Pupils | 917 |
| School Name | Newbridge College | Distance | 8.6km | Pupils | 915 |
| School Name | Blessington Community College | Distance | 8.8km | Pupils | 715 |
| School Name | Cross And Passion College | Distance | 9.1km | Pupils | 841 |
Type | Distance | Stop | Route | Destination | Provider | ||||||
|---|---|---|---|---|---|---|---|---|---|---|---|
| Type | Bus | Distance | 560m | Stop | Broadfield | Route | Gd02 | Destination | Tramore Bus Station | Provider | J.j Kavanagh & Sons |
| Type | Bus | Distance | 560m | Stop | Broadfield | Route | Gd02 | Destination | Carlow Institute | Provider | J.j Kavanagh & Sons |
| Type | Bus | Distance | 630m | Stop | Broadfield | Route | Gd02 | Destination | 3arena | Provider | J.j Kavanagh & Sons |
Type | Distance | Stop | Route | Destination | Provider | ||||||
|---|---|---|---|---|---|---|---|---|---|---|---|
| Type | Bus | Distance | 630m | Stop | Broadfield | Route | Gd02 | Destination | Naas Odeon Cinema | Provider | J.j Kavanagh & Sons |
| Type | Bus | Distance | 630m | Stop | Broadfield | Route | Gd02 | Destination | Naas | Provider | J.j Kavanagh & Sons |
| Type | Bus | Distance | 680m | Stop | Killashee | Route | 130 | Destination | Athy | Provider | Go-ahead Ireland |
| Type | Bus | Distance | 680m | Stop | Killashee | Route | 880 | Destination | Carlow | Provider | Tfi Local Link Kildare South Dublin |
| Type | Bus | Distance | 680m | Stop | Killashee | Route | 130 | Destination | Kilcullen | Provider | Go-ahead Ireland |
| Type | Bus | Distance | 690m | Stop | Killashee | Route | 130 | Destination | Dublin | Provider | Go-ahead Ireland |
| Type | Bus | Distance | 690m | Stop | Killashee | Route | 880 | Destination | Naas | Provider | Tfi Local Link Kildare South Dublin |
Your Mortgage and Insurance Tools
Check off the steps to purchase your new home
Use our Buying Checklist to guide you through the whole home-buying journey.
Budget calculator
Calculate how much you can borrow and what you'll need to save
A closer look
BER Details
BER No: 113296784
Energy Performance Indicator: 50.28 kWh/m2/yr
Statistics
- 01/10/2025Entered
- 6,856Property Views
- 11,175
Potential views if upgraded to a Daft Advantage Ad
Learn How
Similar properties
€495,000
59 Aylmer Park, Naas, Co. Kildare, W91K6XY4 Bed · 3 Bath · Semi-D€500,000
77 The Bailey, Castle Farm, Naas, Co. Kildare, W91XW7X4 Bed · 3 Bath · Semi-D€540,000
20 The Lawns, Bellingsfield, Naas, Co. Kildare, W91X7EH4 Bed · 3 Bath · Semi-D€545,000
14 Oldtown Rise, Sallins Road, Naas, Co. Kildare, W91KH7A4 Bed · 3 Bath · Detached
€550,000
244 Oldbridge Station, Osberstown, Naas, Co Kildare, W91N4A44 Bed · 4 Bath · Semi-D€565,000
63 Finlay Park, Naas, Co. Kildare, W91YNT64 Bed · 4 Bath · Semi-D€565,000
50 Caragh Green, Caragh Court, Naas, Co. Kildare, W91HY454 Bed · 4 Bath · Semi-D€595,000
43 The Paddocks, Naas, Co. Kildare, W91FEX04 Bed · 4 Bath · Detached€595,000
9 The Paddocks, Tipper Road, Naas, Co. Kildare, W91TDH24 Bed · 3 Bath · Detached€760,000
The Holly, Stonehaven, Stonehaven, Naas, Co. Kildare4 Bed · 4 Bath · End of Terrace€760,000
The Holly, Stonehaven, Stonehaven, Naas, Co. Kildare4 Bed · 4 Bath · End of Terrace
Daft ID: 16274280

