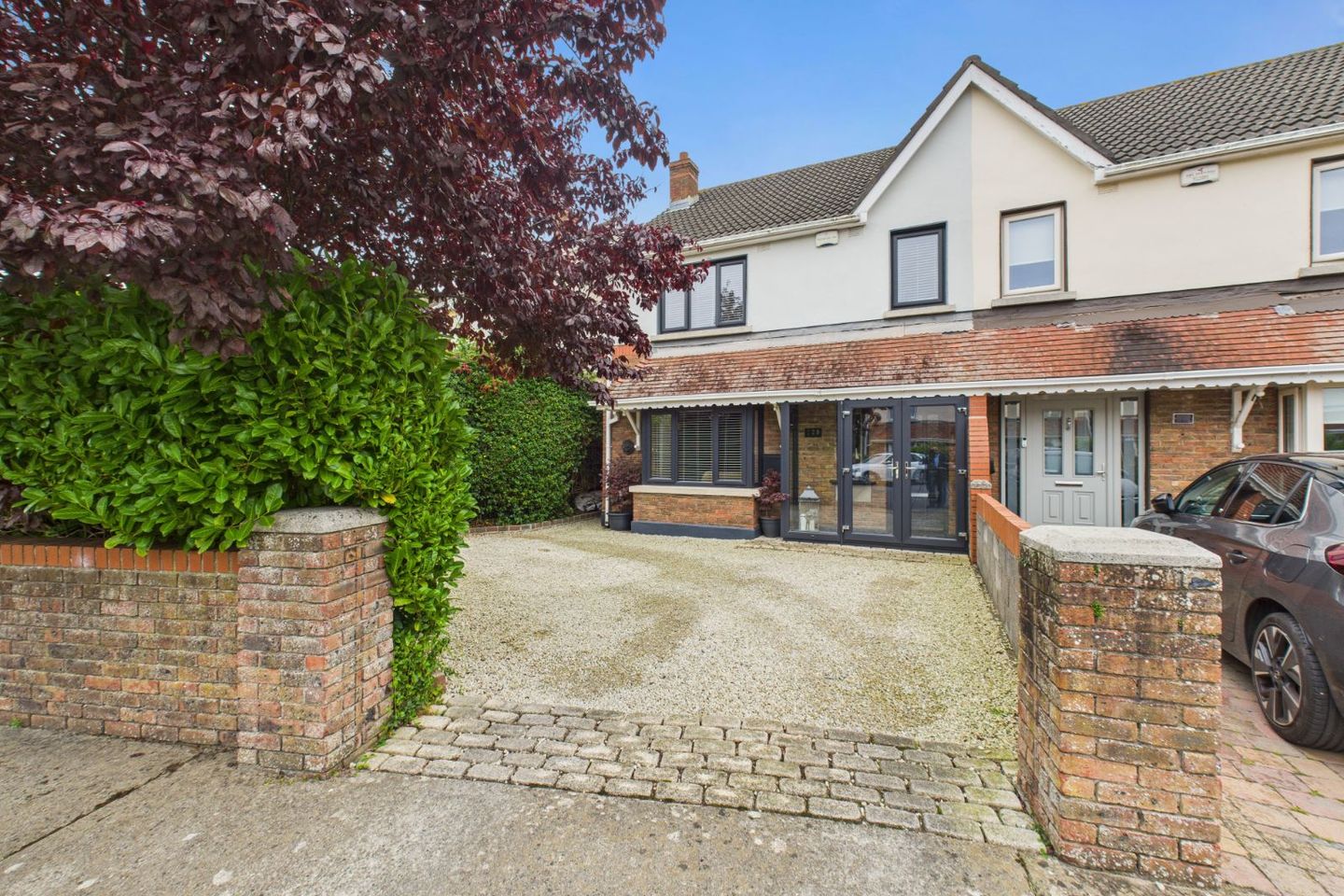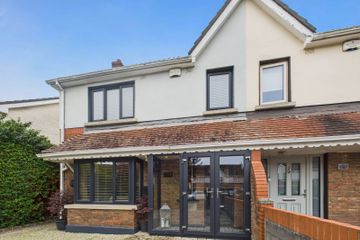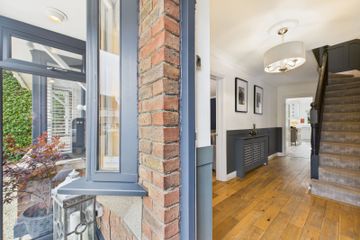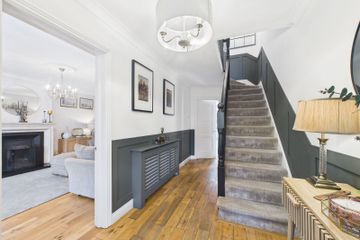



128 The Links, Donabate, Donabate, Co. Dublin, K36WC89
€675,000
- Price per m²:€4,530
- Estimated Stamp Duty:€6,750
- Selling Type:By Private Treaty
- BER No:118764463
- Energy Performance:139.75 kWh/m2/yr
About this property
Description
Introducing a commanding and extended 4-bedroom semi-detached family home, beautifully presented and light-filled, offering approximately 149 square meters of versatile living space. Nestled in a quiet cul-de-sac, this turn-key property boasts a spacious converted attic complete with its own shower room, master ensuite bathroom, a family bathroom, and a convenient guest toilet. Step inside to discover solid oak wood floors downstairs, a feature open fireplace in the lounge, and bespoke wood paneling that elegantly adorns the hallway, landing, and dining area. The modern open-plan kitchen breakfast room is fitted with integrated appliances, seamlessly connecting to the sunroom, which leads out to a private raised sandstone patio garden with side access. Additional highlights include a “B” energy rating, newly installed double glazed PVC windows and doors, fitted wardrobes, gas-fired central heating, and a double gravel driveway providing ample parking. Ideally located just a 10 to 15-minute walk from Donabate village and train station, with the 33B bus service on your doorstep, this home offers excellent connectivity—only a 10-minute drive to Dublin Airport and 35 minutes to Dublin city center. This stylish and spacious family residence combines comfort, modern conveniences, and a peaceful location, making it the perfect place to call home. SPECIAL FEATURES Feature open fireplace with in the lounge Gas fired central heating system Sun room leading out to the garden "B" Energy rating Newly installed double glazed PVC windows and doors Open plan kitchen breakfast room 149 square meters Guest toilet Two ensuite bathrooms Family bathroom Converted attic with a shower room two tiered, Private sandstone patio garden with a side entrance Solid Oak wood floors downstairs Modern fitted kitchen with integrated appliances Bespoke wood paneling in the hallway and landing Feature bespoke wood paneling in the dining area Fitted wardrobes Double gravel driveway 10 to 15 minute walk from Donabate village and train station 33B bus service on your doorstep 10 minute drive from Dublin Airport 35 minute drive from Dublin city center ACCOMMODATION Storm Porch: Tiled floor, French doors Entrance hall: 17' 6" x 6' 3" Solid Oak wood floors, cove ceilings, Phone point, under stairs storage, wood paneling. Guest toilet: 4' 5" X 2' 3" WC,WHB, fully tiled, extractor fan Lounge: 18' 4" X 12' 4" Bespoke paneling, Feature open fireplace with a Granite surround, Solid Oak wood floors, bay window, TV point, coved ceilings. Open plan kitchen/dining room: 19' 6" x 20' 5" Modern fitted kitchen with worktops, integrated fridge and freezer, dishwasher, Hob, double oven, micro wave, wood effect tiled floor, Velux window, gas boiler unit, bespoke feature wall, coved ceilings, double doors leading into the sun room. Sun Room: 11' 6" x 8' 6" Wood effect tiled floor, Velux windows, TV point, French doors leading out to the garden. UPSTAIRS Landing: 15' 6" x 6' 6" Hot press, stair case leading up to the attic room. Bedroom one: 13' 2" x 12' 2" Bespoke wall, fitted wardrobes, TV point, wood floors. En-suite: 6' 2" x 5' 1" Corner shower unit, WC,WHB, window, fully tiled, extractor fan. Bedroom two: 11' 4" x 10' 3" Fitted wardrobes, Laminated wood floor Bedroom Three: 9' 4" x 7' 2" Varnished wood floor, phone point. Bedroom four: 6' 9" x 5' 9" Bathroom: 7' 3" x 5' 2" double shower tray, glass screen door, pump shower, WC,WHB, heated towel rail, recessed lighting, fully tiled, extractor fan. Attic room: 18' 1" x 17' 3 Fitted wardrobes, Oak laminated wood floor, 2 Velux windows, TV point. En-suite: 6' x 5' 6" Corner shower tray with a pump shower, WC,WHB, fully tiled, Velux window OUTSIDE Front: Gravel driveway, selection of shrubs and trees. Rear: Private two tiered Sandstone patio garden, tap, side entrance, shed, coal bunker
Standard features
The local area
The local area
Sold properties in this area
Stay informed with market trends
Local schools and transport
Learn more about what this area has to offer.
School Name | Distance | Pupils | |||
|---|---|---|---|---|---|
| School Name | Gaelscoil Na Mara | Distance | 220m | Pupils | 105 |
| School Name | Donabate/portrane Educate Together National School | Distance | 400m | Pupils | 419 |
| School Name | St Patricks Boys National School | Distance | 750m | Pupils | 371 |
School Name | Distance | Pupils | |||
|---|---|---|---|---|---|
| School Name | Scoil Phádraic Cailíní | Distance | 760m | Pupils | 384 |
| School Name | Crannóg Nua Special School | Distance | 1.9km | Pupils | 6 |
| School Name | Pope John Paul Ii National School | Distance | 4.1km | Pupils | 677 |
| School Name | St Andrew's National School Malahide | Distance | 4.4km | Pupils | 207 |
| School Name | St Sylvester's Infant School | Distance | 4.5km | Pupils | 376 |
| School Name | Corduff National School | Distance | 4.5km | Pupils | 90 |
| School Name | Rush National School | Distance | 4.5km | Pupils | 708 |
School Name | Distance | Pupils | |||
|---|---|---|---|---|---|
| School Name | Donabate Community College | Distance | 230m | Pupils | 813 |
| School Name | Lusk Community College | Distance | 4.7km | Pupils | 1081 |
| School Name | St Joseph's Secondary School | Distance | 5.0km | Pupils | 928 |
School Name | Distance | Pupils | |||
|---|---|---|---|---|---|
| School Name | Malahide Community School | Distance | 5.5km | Pupils | 1246 |
| School Name | Fingal Community College | Distance | 5.7km | Pupils | 866 |
| School Name | Malahide & Portmarnock Secondary School | Distance | 5.8km | Pupils | 607 |
| School Name | Swords Community College | Distance | 5.9km | Pupils | 930 |
| School Name | St. Finian's Community College | Distance | 5.9km | Pupils | 661 |
| School Name | Portmarnock Community School | Distance | 6.3km | Pupils | 960 |
| School Name | Coláiste Choilm | Distance | 6.7km | Pupils | 425 |
Type | Distance | Stop | Route | Destination | Provider | ||||||
|---|---|---|---|---|---|---|---|---|---|---|---|
| Type | Bus | Distance | 240m | Stop | Leisure Centre | Route | 33b | Destination | Portrane | Provider | Go-ahead Ireland |
| Type | Bus | Distance | 240m | Stop | Leisure Centre | Route | 33d | Destination | Portrane | Provider | Dublin Bus |
| Type | Bus | Distance | 240m | Stop | Leisure Centre | Route | 33b | Destination | Seaview | Provider | Go-ahead Ireland |
Type | Distance | Stop | Route | Destination | Provider | ||||||
|---|---|---|---|---|---|---|---|---|---|---|---|
| Type | Bus | Distance | 240m | Stop | Leisure Centre | Route | 33t | Destination | Donabate Ns | Provider | Go-ahead Ireland |
| Type | Bus | Distance | 240m | Stop | Leisure Centre | Route | 33n | Destination | Marsh Lane | Provider | Nitelink, Dublin Bus |
| Type | Bus | Distance | 240m | Stop | Leisure Centre | Route | 33e | Destination | Skerries | Provider | Dublin Bus |
| Type | Bus | Distance | 260m | Stop | Leisure Centre | Route | 33b | Destination | Swords Pavilions | Provider | Go-ahead Ireland |
| Type | Bus | Distance | 260m | Stop | Leisure Centre | Route | 33e | Destination | Skerries | Provider | Dublin Bus |
| Type | Bus | Distance | 260m | Stop | Leisure Centre | Route | 33t | Destination | Station Road | Provider | Go-ahead Ireland |
| Type | Bus | Distance | 330m | Stop | Donabate | Route | 33n | Destination | Marsh Lane | Provider | Nitelink, Dublin Bus |
Your Mortgage and Insurance Tools
Check off the steps to purchase your new home
Use our Buying Checklist to guide you through the whole home-buying journey.
Budget calculator
Calculate how much you can borrow and what you'll need to save
A closer look
BER Details
BER No: 118764463
Energy Performance Indicator: 139.75 kWh/m2/yr
Statistics
- 19/09/2025Entered
- 2,880Property Views
Similar properties
€675,000
63 Beresford Avenue, Donabate, Co. Dublin, K36VY195 Bed · 4 Bath · Semi-D€695,000
145 Carr'S Mill, Portrane Road, Portrane, Co. Dublin, K36FE895 Bed · 4 Bath · Semi-D€695,000
67 Seabury Crescent, Malahide, Co Dublin, K36TN254 Bed · 3 Bath · Semi-D€695,000
24 Glaslinn, Portrane Rd, Donabate, Co. Dublin, K36X3225 Bed · 4 Bath · Semi-D
€715,000
Swans Nest, 1A Spittal Hill, Lissenhall, Swords, Co. Dublin, K67TR845 Bed · 2 Bath · Semi-D€740,000
Elandra, Beach Lane, Portrane, Donabate, Co. Dublin, K36AX245 Bed · 2 Bath · Bungalow€749,000
29a Seatown Villas, Swords, Swords, Co. Dublin, K67YN835 Bed · 4 Bath · Detached€775,000
73 Donabate Village, Donabate, Donabate, Co. Dublin, K36YD354 Bed · 3 Bath · Detached€795,000
56 Seabury Crescent, Malahide, Malahide, Co. Dublin, K36NY055 Bed · 4 Bath · Semi-D€840,000
22 Milford, Malahide, Dublin, K36W1024 Bed · 3 Bath · Semi-D€850,000
Sundrive Road, Rush, Rush, Co. Dublin, K56PE004 Bed · 4 Bath · Detached€950,000
46 Biscayne, Malahide, Co. Dublin, K36X2604 Bed · 3 Bath · Semi-D
Daft ID: 16296724

