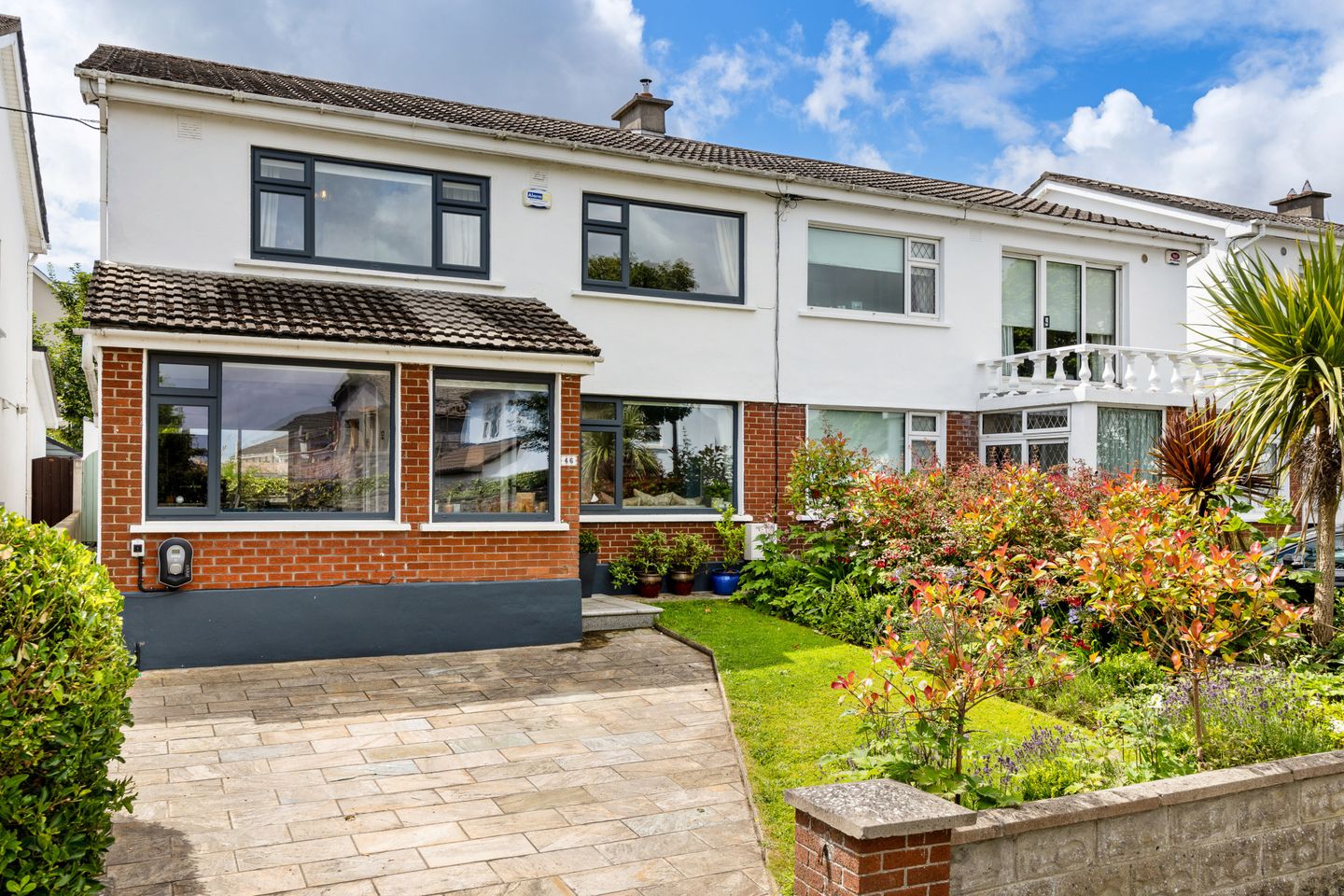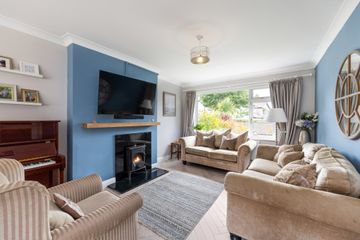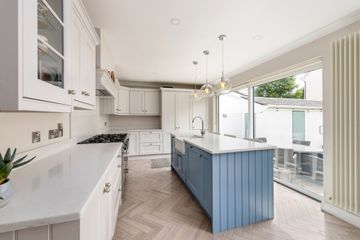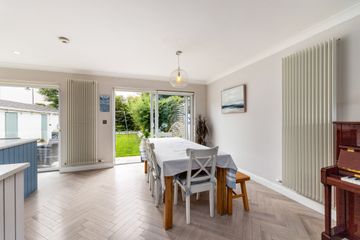



46 Biscayne, Malahide, Co. Dublin, K36X260
€950,000
- Price per m²:€6,933
- Estimated Stamp Duty:€9,500
- Selling Type:By Private Treaty
- BER No:112406137
- Energy Performance:237.91 kWh/m2/yr
About this property
Highlights
- Stunning 4-bedroom family residence in a picturesque coastal location.
- Extensively upgraded and modernised throughout.
- Comprehensive renovation in 2020 including full electrical rewire and replumb.
- Vent-Axia Mechanical Ventilation with Heat Recovery (MVHR) system installed.
- High-efficiency wood-burning stove with a professionally lined chimney.
Description
No. 46 Biscayne is a stunning 4-bedroom semi-detached family residence, situated in a mature and sought-after residential location just off the scenic Coast Road, within walking distance of Malahide Village and every conceivable amenity. The picturesque coastline is a wonderful feature, offering beautiful walks from Malahide to the Silver Strand at Portmarnock. Featuring a part red brick façade, the property occupies an enviable position enjoying sea views, particularly from the front two bedrooms. No expense has been spared in the creation of this wonderful home, which has been extensively and thoughtfully upgraded. A comprehensive renovation in 2020 included a full electrical rewire and replumb, and more recently, this was complemented with the installation of a Vent-Axia Mechanical Ventilation and Heat Recovery (MVHR) system for superior air quality. The heart of the home is a stunning bespoke kitchen and open-plan living area, complete with a highly efficient wood-burning stove set within a professionally lined chimney. The accommodation also includes an excellent garage conversion to a TV room/study, a welcoming entrance hall with excellent storage, and a Guest WC/Utility room. At first-floor level, there are 4 spacious bedrooms, including a principal suite with a tastefully upgraded en-suite (2024), alongside an elegant family bathroom. The gardens are an outstanding feature. The front garden has been fully landscaped with a Donegal Quartz paved driveway providing generous off-street parking, complete with an electric car charging point, and a tidy lawn fringed by colourful flower beds. A side entrance leads to a professionally landscaped, south-facing rear garden with a Donegal Quartz patio, raised granite beds, and access to multiple, electrically wired garden sheds, ideal for an active family's storage or a home workshop. To truly appreciate this magnificent family residence, viewing is essential. Reception Hall 7.24m x 1.68m. New composite hall door, triple-glazed porch, attractive herringbone-style light oak wooden floor, coving on ceiling, extensive entrance hall storage. Guest WC/ Utility Room 2.00m x 1.50m. Partly tiled walls, wash hand basin, w.c, built in store for washing machine, counter top and shelving. Living Space 5.26m x 3.45m. Large feature window to front, herringbone floor continued, highly efficient wood-burning stove with lined chimney, coving on ceiling. Kitchen / Dining Space 7.26m x 3.23m. Stunning bespoke handmade kitchen with shaker-style press units, white granite worksurfaces and splashback, Rangemaster Professional Plus dual fuel range cooker, Bosch dishwasher and fridge freezer, sensor-lit pantry. Large kitchen island with Butler sink and breakfast bar. Vertical wall-mounted radiators and two modern, double-glazed sliding doors to the rear garden (installed c. 2020). Study / TV Room 4.50m x 2.32m. With window to front, Herringbone flooring continued, large sliderobe style storage. Landing 3.00m x 1.50m. Spacious Landing, window providing natural light. Access to attic. Primary Bedroom 4.00m x 3.38m. To front: Built in wardrobes, laminate wooden floor, built in wardrobes, sea views. En-Suite 2.40m x 1.04m. Fully tiled, with shower with rainfall style shower head, heated towel rail, W.H.B. with bathroom cabinet underneath and W.C Bedroom 2 4.08m x 2.87m. To front: Timber floor, built in wardrobe. Sea view Bedroom 3 3.28m x 3.20m. To rear: Built-in wardrobe, laminate wooden flooring, modern triple-glazed window (installed c. 2020) Bedroom 4 3.26m x 2.54m. To rear: Laminate wooden floor, built in wardrobe. Main Bathroom 2.20m x 2.00m. Fully tiled modern bathroom, comprising bath (shower connection), separate shower, WC, WHB with cabinet, and heated towel rail.
The local area
The local area
Sold properties in this area
Stay informed with market trends
Local schools and transport
Learn more about what this area has to offer.
School Name | Distance | Pupils | |||
|---|---|---|---|---|---|
| School Name | St Helens Senior National School | Distance | 610m | Pupils | 371 |
| School Name | Martello National School | Distance | 710m | Pupils | 330 |
| School Name | St Oliver Plunkett National School | Distance | 1.2km | Pupils | 869 |
School Name | Distance | Pupils | |||
|---|---|---|---|---|---|
| School Name | St Andrew's National School Malahide | Distance | 1.4km | Pupils | 207 |
| School Name | St Sylvester's Infant School | Distance | 2.1km | Pupils | 376 |
| School Name | St Marnock's National School | Distance | 2.5km | Pupils | 623 |
| School Name | Pope John Paul Ii National School | Distance | 2.6km | Pupils | 677 |
| School Name | Malahide / Portmarnock Educate Together National School | Distance | 3.8km | Pupils | 390 |
| School Name | Kinsealy National School | Distance | 3.9km | Pupils | 190 |
| School Name | Gaelscoil An Duinninigh | Distance | 4.4km | Pupils | 385 |
School Name | Distance | Pupils | |||
|---|---|---|---|---|---|
| School Name | Malahide Community School | Distance | 1.5km | Pupils | 1246 |
| School Name | Portmarnock Community School | Distance | 1.5km | Pupils | 960 |
| School Name | Malahide & Portmarnock Secondary School | Distance | 4.5km | Pupils | 607 |
School Name | Distance | Pupils | |||
|---|---|---|---|---|---|
| School Name | Donabate Community College | Distance | 5.0km | Pupils | 813 |
| School Name | Grange Community College | Distance | 5.2km | Pupils | 526 |
| School Name | Gaelcholáiste Reachrann | Distance | 5.2km | Pupils | 494 |
| School Name | Belmayne Educate Together Secondary School | Distance | 5.2km | Pupils | 530 |
| School Name | St Marys Secondary School | Distance | 5.4km | Pupils | 242 |
| School Name | Fingal Community College | Distance | 5.8km | Pupils | 866 |
| School Name | Pobalscoil Neasáin | Distance | 5.9km | Pupils | 805 |
Type | Distance | Stop | Route | Destination | Provider | ||||||
|---|---|---|---|---|---|---|---|---|---|---|---|
| Type | Bus | Distance | 120m | Stop | Biscayne | Route | 102 | Destination | Sutton Station | Provider | Go-ahead Ireland |
| Type | Bus | Distance | 120m | Stop | Biscayne | Route | 102c | Destination | Sutton Park School | Provider | Go-ahead Ireland |
| Type | Bus | Distance | 120m | Stop | Biscayne | Route | 32x | Destination | Ucd | Provider | Dublin Bus |
Type | Distance | Stop | Route | Destination | Provider | ||||||
|---|---|---|---|---|---|---|---|---|---|---|---|
| Type | Bus | Distance | 120m | Stop | Biscayne | Route | 102t | Destination | Sutton Park School | Provider | Go-ahead Ireland |
| Type | Bus | Distance | 120m | Stop | Biscayne | Route | 42n | Destination | Portmarnock | Provider | Nitelink, Dublin Bus |
| Type | Bus | Distance | 120m | Stop | Biscayne | Route | 102p | Destination | Redfern Avenue | Provider | Go-ahead Ireland |
| Type | Bus | Distance | 120m | Stop | Biscayne | Route | H2 | Destination | Abbey St Lower | Provider | Dublin Bus |
| Type | Bus | Distance | 160m | Stop | Biscayne | Route | 32x | Destination | Malahide | Provider | Dublin Bus |
| Type | Bus | Distance | 160m | Stop | Biscayne | Route | 102c | Destination | Balgriffin Cottages | Provider | Go-ahead Ireland |
| Type | Bus | Distance | 160m | Stop | Biscayne | Route | 102t | Destination | Swords Pavilions | Provider | Go-ahead Ireland |
Your Mortgage and Insurance Tools
Check off the steps to purchase your new home
Use our Buying Checklist to guide you through the whole home-buying journey.
Budget calculator
Calculate how much you can borrow and what you'll need to save
A closer look
BER Details
BER No: 112406137
Energy Performance Indicator: 237.91 kWh/m2/yr
Statistics
- 30/09/2025Entered
- 4,721Property Views
- 7,695
Potential views if upgraded to a Daft Advantage Ad
Learn How
Similar properties
€860,000
4 bed 3 storey Dune, Drumnigh Oaks, Drumnigh Oaks, Portmarnock, Co. Dublin4 Bed · 4 Bath · Semi-D€870,000
29 Drumnigh Oaks, Portmarnock, Co. Dublin, D13WEK64 Bed · 3 Bath · Terrace€875,000
18a Parnell Cottages, Malahide, Malahide, Co. Dublin, K36EC904 Bed · 3 Bath · Detached€890,000
88 Drumnigh Wood, Portmarnock, Co Dublin, D13HW984 Bed · Detached
€900,000
4 Bed, Auburn Woods, Malahide, Auburn Woods, Malahide , Malahide, Co. Dublin4 Bed · 3 Bath · End of Terrace€920,000
4 Bed, Auburn Woods, Malahide, Auburn Woods, Malahide , Malahide, Co. Dublin4 Bed · 3 Bath · Terrace€925,000
24 Castlefield Manor, Malahide, Malahide, Co. Dublin, K36W2774 Bed · 3 Bath · Detached€925,000
The Curlew , Wellfield, Wellfield, Streamstown Lane, Malahide, Co. Dublin4 Bed · 3 Bath · Semi-D€930,000
4 Brookfield, Back Road, Malahide, Co. Dublin, K36AY714 Bed · 4 Bath · Semi-D€935,000
4 Bed, Auburn Woods, Malahide, Auburn Woods, Malahide , Malahide, Co. Dublin4 Bed · 3 Bath · End of Terrace€950,000
Private Sale, Malahide, Co. Dublin, D03A6Y04 Bed · 2 Bath · Bungalow€965,000
4 Bed, Auburn Woods, Malahide, Auburn Woods, Malahide , Malahide, Co. Dublin4 Bed · 3 Bath · End of Terrace
Daft ID: 16180027


