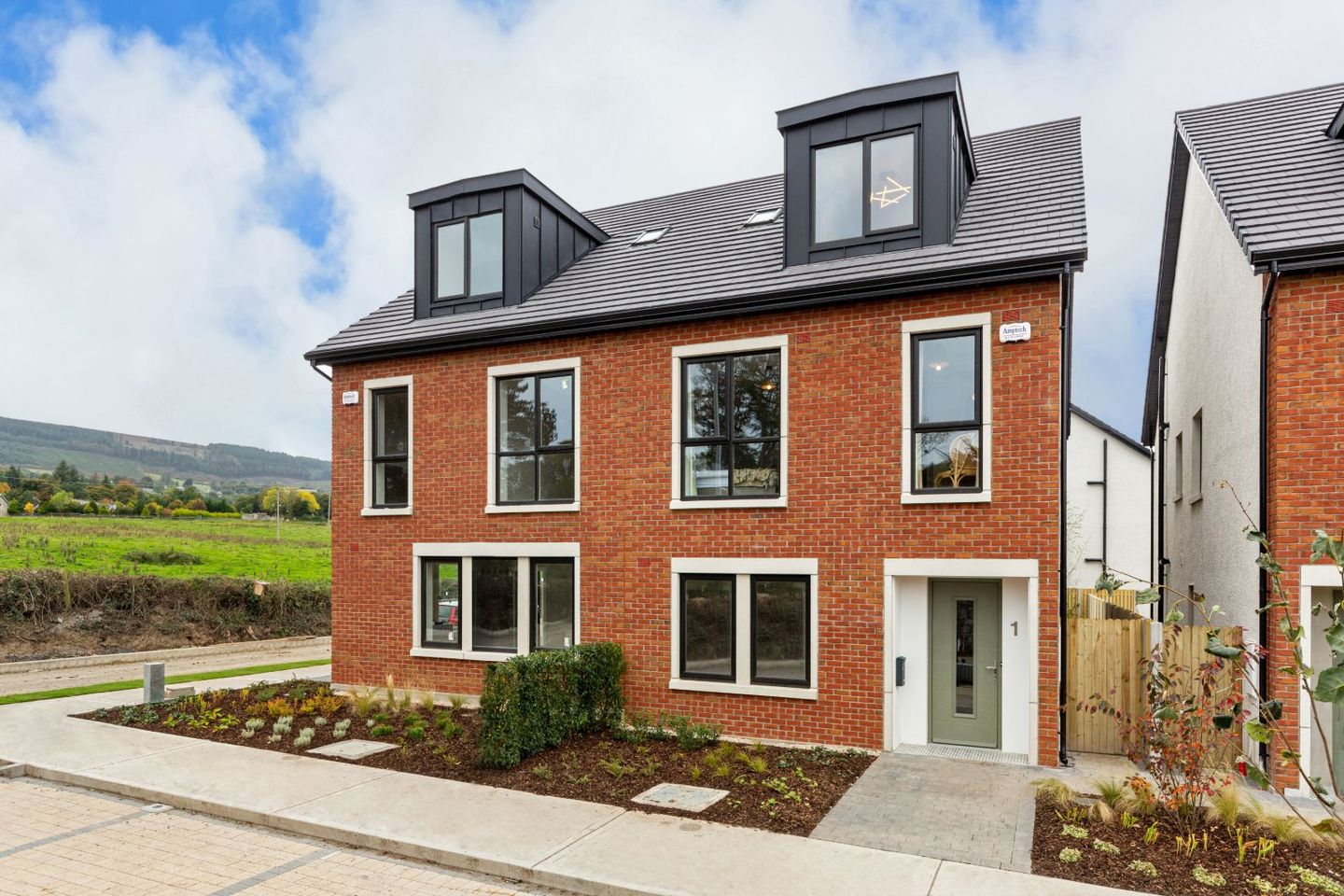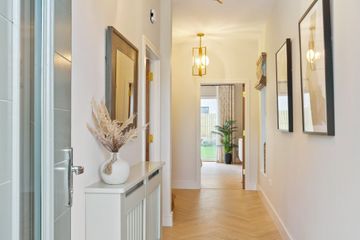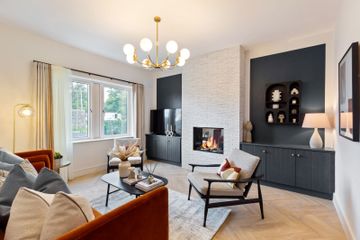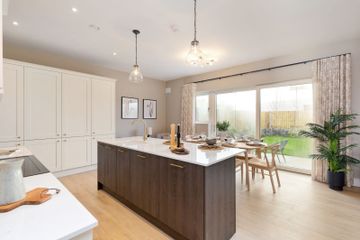



1 Suttonfield Paddocks (Show House), Kilternan, Dublin 18, D18YX6X
€950,000
- Price per m²:€5,307
- Estimated Stamp Duty:€9,500
- Selling Type:By Private Treaty
- BER No:116363680
About this property
Highlights
- Stunning 4 Bedroom Semi-Detached A Rated Show House
- Fabulous former show house being sold fully furnished as seen
Description
The stunning 4 bedroom semi-detached show house in the new development Suttonfield (Bay - c. 178.7 sq.m/1,924 sq.ft.) comes to the market with exceptional finishes and beautiful interiors throughout. This former show house is being sold tastefully furnished as seen. Spacious, bright and well-designed accommodation includes an open plan kitchen/dining area, utility, living room, WC, family bath with 4 large bedrooms & spacious ensuites. For further details or to arrange a viewing appointment please contact DNG New Homes on 01-4912600. Suttonfield, an exciting new development mainly comprising a mix of spacious 3 & 4 houses and apartments. Discover a better standard of living at Suttonfield, the latest prestigious address in the beautiful village of Kilternan. Perfectly situated at the edge of Dublin City, in a picturesque spot at the foothills of the Wicklow mountains, Suttonfield offers the opportunity to put down roots in a thriving community with excellent transport links and second-to-none amenities. Suttonfield is being constructed by Maplewood Residential renowned for exacting high standards. Discover spacious homes with superior specification, thoughtful design and exceptional finishes throughout. Discover Life in a Maplewood Home - A better place to come home to. Features Standard Specification Kitchens - High quality fitted kitchens from BeSpace with mock inframe sprayed doors and contrasting Gladstone oak finished island. Further features include quartz stone worktops & splashbacks, brushed brass handles, knobs & tap, integrated bin system and ceramic sink. Where space allows, kitchens feature double pantry presses, ribbed glass doors to certain wall units and wiring for wall lights. - Appliances are standard as follows: electric range, integrated larder fridge & undercounter freezer, integrated dishwasher, built in extractor fan and where space allows, wine cooler. Utility room is fitted with a washing machine & dryer. Bathrooms - The bathrooms & ensuites are fitted with contemporary white bathroom suites, featuring colour coordinated vanity units in bathrooms and main ensuite, all with gold trims, taps and fittings. - Pressurized shower systems with rain head shower fittings, low profile shower trays, recessed shelves & fitted wetroom panels in ensuites - Heated towel rails fitted as standard in bathroom and ensuite. - High quality porcelain tiles fitted in the bathrooms with tiling fitted to floors and wet areas as standard Bedrooms - High quality built-in wardrobes in larger bedrooms with truffle oak finished carcass, white-grey door finish and brushed brass handles. Internal layouts comprise of a combination of hanging and shelving space. External features - Side gates fitted on the side passages of semidetached and end terrace houses - Maintenance free uPVC fascia, soffits and rainwater goods - Low maintenance, high quality external finishes, of brick, render, uPVC and dash - Rear gardens will be raked & seeded with a paved patio area - Rear gardens fenced with concrete posts and timber panels - High quality hard & soft landscaping to the front - Bulkhead lighting fitted as standard to external doors - External socket fitted as standard - Outside tap fitted as standard - Designated on-street communal parking for all residents - 2 cars per house A Management Company is in place to ensure that the high standards of the development at Suttonfield are maintained into the future General - 10 year structural guarantee
The local area
The local area
Sold properties in this area
Stay informed with market trends
Local schools and transport

Learn more about what this area has to offer.
School Name | Distance | Pupils | |||
|---|---|---|---|---|---|
| School Name | Our Lady Of The Wayside National School | Distance | 120m | Pupils | 298 |
| School Name | Kilternan National School | Distance | 790m | Pupils | 208 |
| School Name | St. Patrick's National School | Distance | 2.0km | Pupils | 181 |
School Name | Distance | Pupils | |||
|---|---|---|---|---|---|
| School Name | Stepaside Educate Together National School | Distance | 2.4km | Pupils | 514 |
| School Name | Gaelscoil Shliabh Rua | Distance | 2.4km | Pupils | 348 |
| School Name | Gaelscoil Thaobh Na Coille | Distance | 2.9km | Pupils | 409 |
| School Name | Holy Trinity National School | Distance | 2.9km | Pupils | 596 |
| School Name | Cherrywood Educate Together National School | Distance | 3.2km | Pupils | 166 |
| School Name | St Mary's Sandyford | Distance | 3.8km | Pupils | 244 |
| School Name | Grosvenor School | Distance | 3.8km | Pupils | 68 |
School Name | Distance | Pupils | |||
|---|---|---|---|---|---|
| School Name | Stepaside Educate Together Secondary School | Distance | 1.1km | Pupils | 659 |
| School Name | Rosemont School | Distance | 3.4km | Pupils | 291 |
| School Name | Nord Anglia International School Dublin | Distance | 3.5km | Pupils | 630 |
School Name | Distance | Pupils | |||
|---|---|---|---|---|---|
| School Name | St Laurence College | Distance | 4.3km | Pupils | 281 |
| School Name | Loreto College Foxrock | Distance | 4.3km | Pupils | 637 |
| School Name | John Scottus Secondary School | Distance | 4.5km | Pupils | 197 |
| School Name | Cabinteely Community School | Distance | 4.5km | Pupils | 517 |
| School Name | Clonkeen College | Distance | 4.6km | Pupils | 630 |
| School Name | St Raphaela's Secondary School | Distance | 5.3km | Pupils | 631 |
| School Name | Wesley College | Distance | 5.4km | Pupils | 950 |
Type | Distance | Stop | Route | Destination | Provider | ||||||
|---|---|---|---|---|---|---|---|---|---|---|---|
| Type | Bus | Distance | 270m | Stop | Kilternan Village | Route | 118 | Destination | Eden Quay | Provider | Dublin Bus |
| Type | Bus | Distance | 270m | Stop | Kilternan Village | Route | L26 | Destination | Blackrock | Provider | Go-ahead Ireland |
| Type | Bus | Distance | 270m | Stop | Kilternan Village | Route | 44 | Destination | Dcu | Provider | Dublin Bus |
Type | Distance | Stop | Route | Destination | Provider | ||||||
|---|---|---|---|---|---|---|---|---|---|---|---|
| Type | Bus | Distance | 270m | Stop | Kilternan Village | Route | 44 | Destination | Dundrum Road | Provider | Dublin Bus |
| Type | Bus | Distance | 270m | Stop | Wayside Cottages | Route | L26 | Destination | Kilternan | Provider | Go-ahead Ireland |
| Type | Bus | Distance | 270m | Stop | Wayside Cottages | Route | 44 | Destination | Enniskerry | Provider | Dublin Bus |
| Type | Bus | Distance | 290m | Stop | Kilternan Village | Route | 44 | Destination | Enniskerry | Provider | Dublin Bus |
| Type | Bus | Distance | 290m | Stop | Kilternan Village | Route | L26 | Destination | Kilternan | Provider | Go-ahead Ireland |
| Type | Bus | Distance | 370m | Stop | Golden Ball | Route | L26 | Destination | Kilternan | Provider | Go-ahead Ireland |
| Type | Bus | Distance | 370m | Stop | Golden Ball | Route | 44 | Destination | Enniskerry | Provider | Dublin Bus |
Your Mortgage and Insurance Tools
Check off the steps to purchase your new home
Use our Buying Checklist to guide you through the whole home-buying journey.
Budget calculator
Calculate how much you can borrow and what you'll need to save
A closer look
BER Details
BER No: 116363680
Statistics
- 29/10/2025Entered
- 3,580Property Views
- 5,835
Potential views if upgraded to a Daft Advantage Ad
Learn How
Similar properties
€855,000
4 Bed Mid Terrace , Dolmen Lane , Brennanstown, Dolmen Lane , Brennanstown, Dublin 184 Bed · 3 Bath · Terrace€875,000
21A Glenamuck Cottages, Carrickmines, Dublin 18, D18K0W75 Bed · 3 Bath · Bungalow€885,000
173 Glenamuck Manor, Carrickmines, Dublin 18, D18HH5R5 Bed · 4 Bath · End of Terrace€890,000
4 Bed End Terrace , Dolmen Lane , Brennanstown, Dolmen Lane , Brennanstown, Dublin 184 Bed · 3 Bath · End of Terrace
€900,000
4 Bed House, Park Lane, Park Lane, Cherrywood, Co. Dublin4 Bed · 3 Bath · Semi-D€915,000
The Cedar, The Leys, The Leys, Carrickmines, Dublin 184 Bed · 4 Bath · Semi-D€925,000
Grange Oaks, Enniskerry Road, Grange Oaks Development, Kilternan, Co. Dublin5 Bed · 3 Bath · Semi-D€945,000
40 Kilgobbin Heights, Stepaside, Dublin 18, D18Y1Y54 Bed · 3 Bath · Detached€975,000
6 Joyce Avenue, Foxrock, Dublin 18, D18K3V74 Bed · 2 Bath · Bungalow
Daft ID: 16295858

