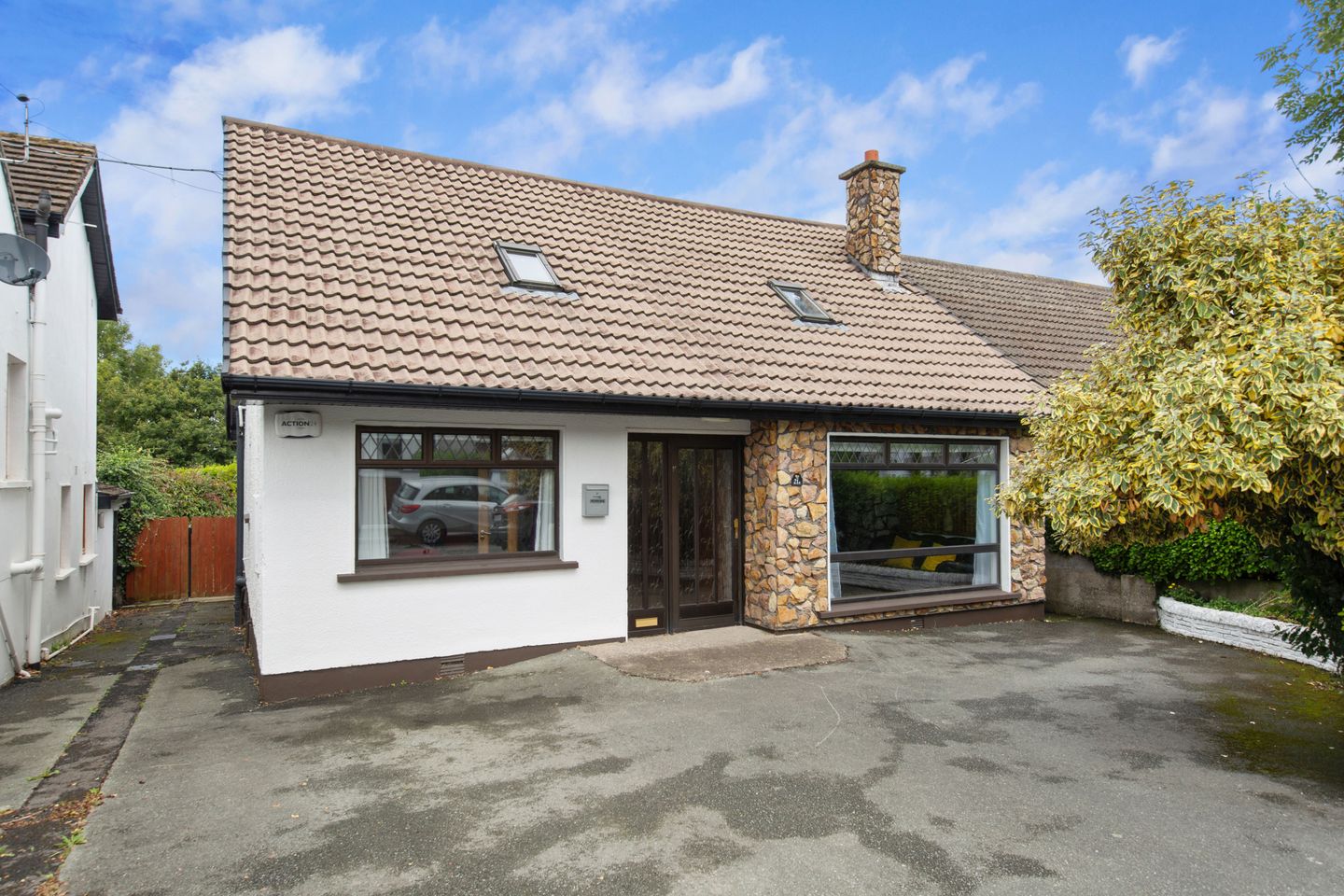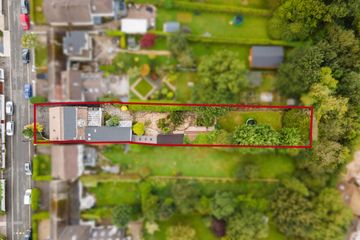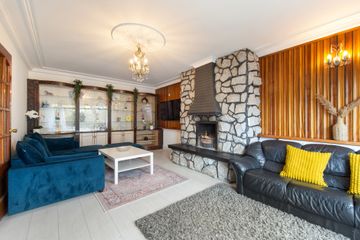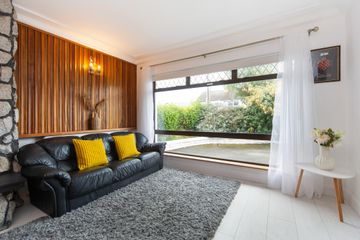



21A Glenamuck Cottages, Carrickmines, Dublin 18, D18K0W7
€875,000
- Price per m²:€4,237
- Estimated Stamp Duty:€8,750
- Selling Type:By Private Treaty
- BER No:116404575
- Energy Performance:263.34 kWh/m2/yr
About this property
Highlights
- Unique detached property
- 4/5 bedrooms and 3 bathrooms
- New kitchen 2023
- Versatile layout
- Potential for rental accommodation
Description
Sherry FitzGerald is delighted to present this unique and distinctive detached dormer bungalow to the market – a wonderfully versatile 4-5 bedroom, 3-bathroom residence of approx 206.5 sq m / 2,222.75 sq ft, set on large grounds of circa 0.4 acres. The property is situated off the Glenamuck Road in the highly desirable Carrickmines, Dublin 18. Originally constructed in 1986, the property underwent considerable refurbishment in 2023, with many notable upgrades to include a brand new kitchen with new appliances, new flooring throughout the main dwelling, a new water tank and new immersion tank alongside new lighting. This wonderful home offers an excellent balance of accommodation together with great flexibility, due to its unique layout. Designed with versatile living in mind, the property includes a ground floor wing, with own door access, which is ideal as an independent unit for extended family, guest accommodation, or as a potential rental opportunity, or indeed can be incorporated back into the main dwelling. The layout provides well-proportioned reception rooms, spacious and comfortable bedrooms, and plentiful storage. Due to its flexible configuration, the property can be tailored to suit a wide range of lifestyles, from family living to multi-generational arrangements. This is a truly special home – unique in character, superbly located, and with the rare benefit of extensive gardens and versatile living space. Gardens & Grounds Set on an exceptionally large plot of approximately 0.4 acres, a stand out feature, the rear garden is laid out in a series of terraces featuring established flower beds, a dedicated vegetable patch for “grow your own” enthusiasts, and generous lawns perfect for relaxation or play. The outdoor space is further enhanced by two substantial block-built storage sheds, offering endless potential that could be put to use as either a home gym, workshop, hobby room or indeed utilised as additional storage. To the front a tarmac driveway and side passageway provides off street parking for multiple cars. Whether as a family home or with the potential of a self-contained unit, this property represents a wonderful opportunity in one of Dublin 18’s most sought-after areas. Positioned off Glenamuck Road, this property enjoys the best of both worlds: a peaceful setting with quick access to Carrickmines, Cabinteely, and Foxrock villages, between them offering a wide array of shops, cafés, and restaurants. Excellent transport links include nearby LUAS at Ballyogan and easy access to the M50, ensuring swift connections to Dundrum town centre, Dublin City Centre and beyond. There is a choice of schools nearby. For outdoor enthusiasts, there is an abundance of leisure amenities close by, including Stepaside Golf course, Fernhill House and Gardens, hillwalking, mountain biking and forestry trails at Glencullen and Ticknock, along with skiing at the Ski Club of Ireland and horse riding in nearby Enniskerry. Entrance Hall Decorative glass panelled hall door opens to bright hall with ceiling coving and wood effect flooring, alarm panel, hot-press with new immersion tank. Guest Wc / Bathroom Fully tiled bathroom, corner jacuzzi bath, whb over vanity, wc, wall mirror and shelf, frosted window to side passageway. Living Room Spacious living room with wood effect flooring, feature wall with wood panelling, open feature fireplace, wall to wall fitted cabinetry, ceiling coving and decorative centre rose, large picture window to front. Sitting room / Bedroom 3 Wood effect flooring, window to front. Kitchen / Breakfast Room Newly installed kitchen (2023) with tiled flooring, marble effect countertop and breakfast bar, array of wall and floor unites, Samsung washing machine and Samsung dryer, integrated fridge freezer, whirlpool dishwasher, Electrolux wall oven and microwave, induction hob and extractor. Family Room Area Wood effect flooring, vaulted ceiling with ceiling lantern, feature fireplace with open fire, door to rear wing and door to side passageway Conservatory / Dining Area Tiled flooring, double glazed conservatory with door to rear garden. Door from family room leads to rear wing, which also has own door access. Storage / Home office Carpeted flooring, sky light, door to: Inner hallway with wood effect flooring. Kitchenette / Utility Room Tiled floor, skylight, countertop, wall and floor units, electric oven, washer/dryer and fridge, with own door access. Bedroom 4 Double bedroom with carpeted flooring, window to side overlooking rear garden Bathroom Tiled flooring, quadrant shower, newly fitted Triton electric shower, whb, wc, frosted window to side, eledctric wall heather, wall mounted towel radiator, wood panelled ceiling. Sitting room / Bedroom 5 Wood effect flooring, fitted shelving and cabinetry, door to: Sunroom Small sunroom with glass roof and double glazing surround, lino flooring, views over rear garden. Upstairs Carpeted stairs lead to carpeted landing and access to extensive eaves storage. Bedroom 1 Spacious and bright double bedroom with wood effect flooring, large picture window to rear. Shower Room Tiled flooring, part tiled walls, shower enclosure with Triton electric shower, wc and whb, wall mirror, frosted window to rear. Bedroom 2 Spacious and bright double bedroom with wood effect flooring, large picture window to rear.
The local area
The local area
Sold properties in this area
Stay informed with market trends
Local schools and transport

Learn more about what this area has to offer.
School Name | Distance | Pupils | |||
|---|---|---|---|---|---|
| School Name | Kilternan National School | Distance | 1.2km | Pupils | 208 |
| School Name | Our Lady Of The Wayside National School | Distance | 1.3km | Pupils | 298 |
| School Name | Stepaside Educate Together National School | Distance | 1.5km | Pupils | 514 |
School Name | Distance | Pupils | |||
|---|---|---|---|---|---|
| School Name | Gaelscoil Shliabh Rua | Distance | 1.5km | Pupils | 348 |
| School Name | Cherrywood Educate Together National School | Distance | 2.0km | Pupils | 166 |
| School Name | Holy Trinity National School | Distance | 2.2km | Pupils | 596 |
| School Name | Gaelscoil Thaobh Na Coille | Distance | 2.8km | Pupils | 409 |
| School Name | St Brigid's Boys National School Foxrock | Distance | 2.9km | Pupils | 409 |
| School Name | St Brigid's Girls School | Distance | 2.9km | Pupils | 509 |
| School Name | Grosvenor School | Distance | 3.3km | Pupils | 68 |
School Name | Distance | Pupils | |||
|---|---|---|---|---|---|
| School Name | Stepaside Educate Together Secondary School | Distance | 1.1km | Pupils | 659 |
| School Name | Nord Anglia International School Dublin | Distance | 2.8km | Pupils | 630 |
| School Name | St Laurence College | Distance | 3.1km | Pupils | 281 |
School Name | Distance | Pupils | |||
|---|---|---|---|---|---|
| School Name | Cabinteely Community School | Distance | 3.1km | Pupils | 517 |
| School Name | Loreto College Foxrock | Distance | 3.2km | Pupils | 637 |
| School Name | Clonkeen College | Distance | 3.3km | Pupils | 630 |
| School Name | Rosemont School | Distance | 3.5km | Pupils | 291 |
| School Name | John Scottus Secondary School | Distance | 4.2km | Pupils | 197 |
| School Name | St Raphaela's Secondary School | Distance | 4.6km | Pupils | 631 |
| School Name | Holy Child Killiney | Distance | 4.6km | Pupils | 395 |
Type | Distance | Stop | Route | Destination | Provider | ||||||
|---|---|---|---|---|---|---|---|---|---|---|---|
| Type | Bus | Distance | 280m | Stop | Rockville Drive | Route | L26 | Destination | Kilternan | Provider | Go-ahead Ireland |
| Type | Bus | Distance | 300m | Stop | Rockville Drive | Route | L26 | Destination | Blackrock | Provider | Go-ahead Ireland |
| Type | Bus | Distance | 470m | Stop | The View | Route | L26 | Destination | Kilternan | Provider | Go-ahead Ireland |
Type | Distance | Stop | Route | Destination | Provider | ||||||
|---|---|---|---|---|---|---|---|---|---|---|---|
| Type | Bus | Distance | 480m | Stop | The View | Route | L26 | Destination | Blackrock | Provider | Go-ahead Ireland |
| Type | Bus | Distance | 820m | Stop | The Park | Route | L26 | Destination | Blackrock | Provider | Go-ahead Ireland |
| Type | Bus | Distance | 820m | Stop | The Park | Route | L26 | Destination | Kilternan | Provider | Go-ahead Ireland |
| Type | Bus | Distance | 980m | Stop | Cromlech Close | Route | L26 | Destination | Kilternan | Provider | Go-ahead Ireland |
| Type | Bus | Distance | 1.1km | Stop | Golden Ball | Route | L26 | Destination | Kilternan | Provider | Go-ahead Ireland |
| Type | Bus | Distance | 1.1km | Stop | Golden Ball | Route | 44 | Destination | Enniskerry | Provider | Dublin Bus |
| Type | Bus | Distance | 1.1km | Stop | Golden Ball | Route | 44 | Destination | Dcu | Provider | Dublin Bus |
Your Mortgage and Insurance Tools
Check off the steps to purchase your new home
Use our Buying Checklist to guide you through the whole home-buying journey.
Budget calculator
Calculate how much you can borrow and what you'll need to save
A closer look
BER Details
BER No: 116404575
Energy Performance Indicator: 263.34 kWh/m2/yr
Statistics
- 13/10/2025Entered
- 10,091Property Views
- 16,448
Potential views if upgraded to a Daft Advantage Ad
Learn How
Similar properties
€925,000
Grange Oaks, Enniskerry Road, Grange Oaks Development, Kilternan, Co. Dublin5 Bed · 3 Bath · Semi-D€995,000
78 Shanganagh Vale, Cabinteely, Dublin 18, D18FY205 Bed · 3 Bath · Detached€1,295,000
Rockton, Old Bray Road, Foxrock, Dublin 18, D18W2N95 Bed · 3 Bath · Detached€1,295,000
Tulfarris, Old Bray Road, Foxrock, Dublin 18, D18W1C55 Bed · 3 Bath · Detached
€1,400,000
"Woodville", 10 The Coppins, Brighton Road, Foxrock, Dublin 18, D18T3C15 Bed · 3 Bath · Detached€1,495,000
Kilaguni Lodge, Ballyedmonduff Road, Stepaside, Dublin 18, D18P9V25 Bed · 4 Bath · Detached€1,500,000
3 Cairn Hill, Westminster Road, Foxrock, Dublin, D18K3E85 Bed · 2 Bath · Detached€1,595,000
3 Cairnbrook, Dublin 18, Carrickmines, Dublin 18, D18YV025 Bed · 5 Bath · Detached€1,650,000
15 Brennanstown Wood, Carrickmines, Dublin 18, D18CVF65 Bed · 4 Bath · Detached€1,950,000
Rathdown Manor, Ballycorus Road, Rathmichael, Co. Dublin, D18T1047 Bed · 6 Bath · Detached€4,150,000
Torry, Brighton Road, Foxrock, Dublin 18, D18Y9K65 Bed · 5 Bath · Detached€4,250,000
Mountsandel, Brighton Road, Foxrock, Dublin 18, D18R9F36 Bed · 4 Bath · Detached
Daft ID: 16165500

