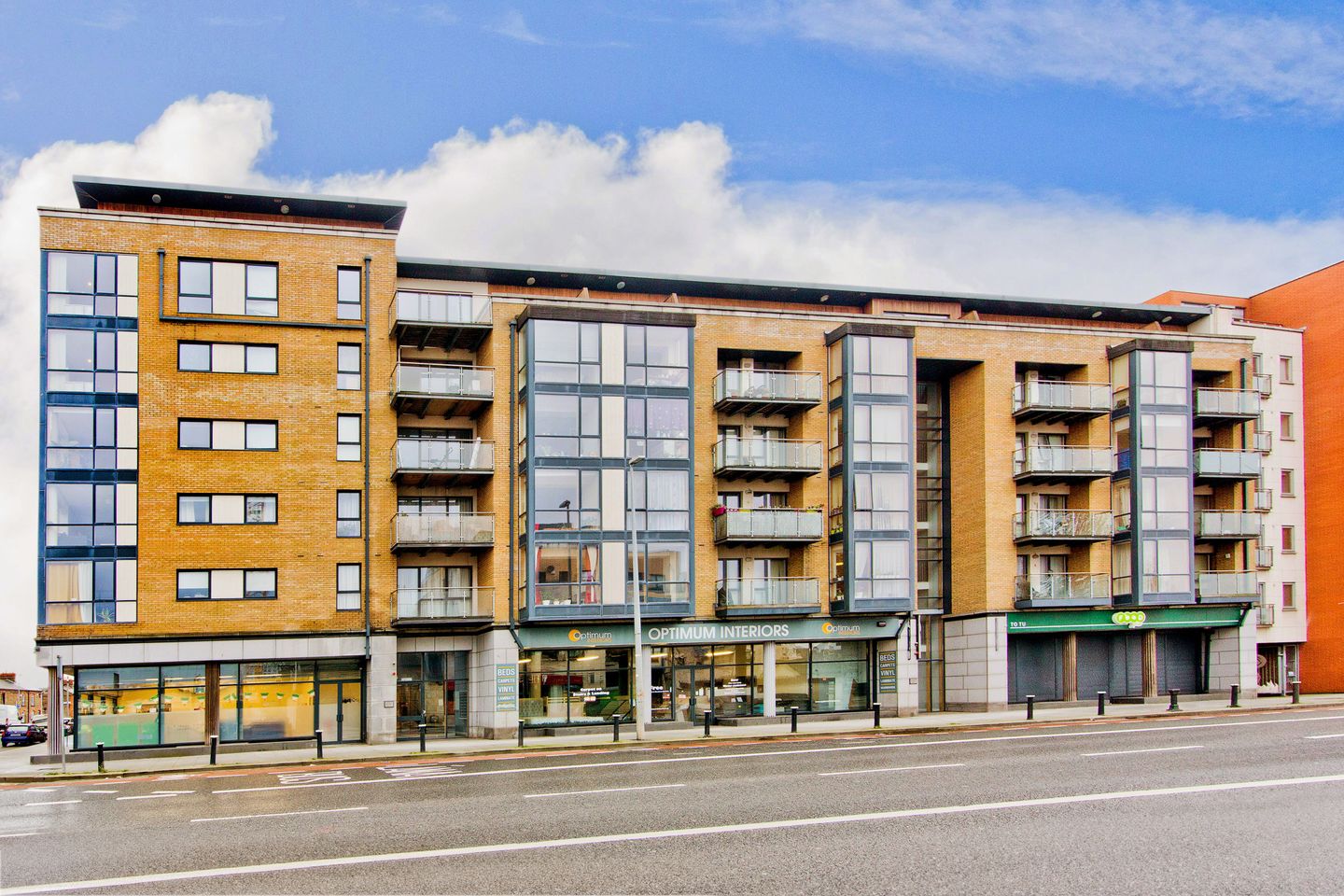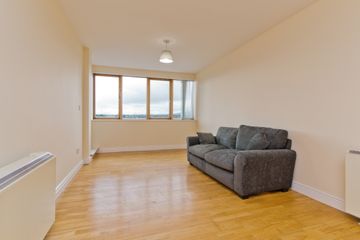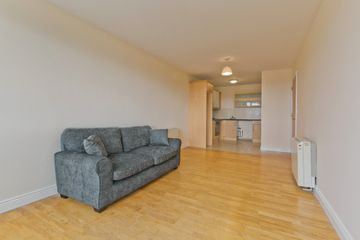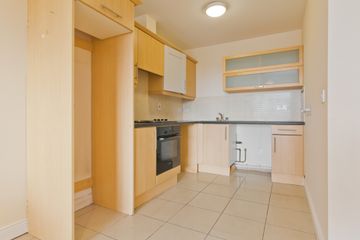



Apartment 33, Block A, Cameron Court, Cork Street, Dublin 8, D08C7Y4
€285,000
- Price per m²:€6,299
- Estimated Stamp Duty:€2,850
- Selling Type:By Private Treaty
- BER No:118719707
- Energy Performance:241.53 kWh/m2/yr
About this property
Highlights
- Top Floor Apartment
- Uninterrupted Views To The Dublin Mountains.
- Open Plan Kitchen/Dining Room
- Sizeable Double Bedroom
- Large Balcony Located Off The Living Room
Description
Sherry FitzGerald is delighted to introduce Apt 33A Cameron Court to the market. Situated on the top floor in this attractive and secure development on Cork Street. No. 33 is sure to appeal to first time buyers and investors looking to purchase within minutes’ walk of Dublin's city centre. Upon entry, the property features a spacious entrance hall that leads to a well-proportioned double bedroom, a family bathroom, a generous storage cupboard and into the main living room which has uninterrupted views to the Dublin mountains. The primary living space is the open-plan kitchen and living room, which benefits from abundant natural light and a thoughtfully designed layout. The kitchen is fully fitted with a combination of matching base & wall units, extensive worktop surfaces, space for fridge/ freezer, built-in electric oven, induction hob with extractor, stainless steel sink with mixer tap, plumbing for a dishwasher, and tiled flooring. Bedroom One is a well-appointed double bedroom benefiting from a large rear facing window, built in wardrobes, electric wall mounted radiator and laminate flooring. The Family bathroom has been finished to a high standard and is fitted with a deep fill bath with shower above, WC, wash hand basin with mixer tap and tiled floor to ceiling. This finishes the accommodation through this beautiful top floor apartment. Superbly located, situated on Cork Street within a 15-minute walk to the city centre and St Stephen’s Green. The LUAS red line is a short stroll while several prime bus routes pass along Cork Street ensuring quick and easy access throughout Dublin and its environs. The immediate area is home to excellent restaurants and cafes. The New Children’s Hospital is under construction close by and a new City Park has just been developed on Cork Street. Entrance Hall 3.41m x 1.12m. Opening from the front door into a spacious entrance hall which leads to the living room, bedroom, family bathroom, hot press and a large storage cupboard. Bathroom 2.23m x 1.66m. Fitted with a deep fill bath with shower above, wash hand basin with mixer tap, WC, extractor fan and tiled flooring Kitchen 2.99m x 2.94m. Fitted with matching base/wall units with ample worktop space, built in electric oven, electric hob with extractor above, space for inset fridge/freezer, plumbing for washing machine and tiled flooring. Living Room 5.50m x 2.99m. Generous sized living room with window to the rear aspect with views to the Dublin mountains, laminate flooring and door to the balcony. Bedroom 1 4.08m x 2.84m. Sizeable double bedroom with window to the rear aspect, built in wardrobes and laminate flooring. Storage 0.88m x 1.14m. A dedicated space which is ideal for those larger items that need to be put away. Balcony 2.79m x 0.8m. A large enclosed balcony nestled between the living room/ the bedroom finished with timber decking and great uninterrupted views to the Dublin mountains.
The local area
The local area
Sold properties in this area
Stay informed with market trends
Local schools and transport
Learn more about what this area has to offer.
School Name | Distance | Pupils | |||
|---|---|---|---|---|---|
| School Name | Canal Way Educate Together National School | Distance | 410m | Pupils | 379 |
| School Name | St Catherine's National School | Distance | 470m | Pupils | 187 |
| School Name | St. James's Primary School | Distance | 480m | Pupils | 278 |
School Name | Distance | Pupils | |||
|---|---|---|---|---|---|
| School Name | Scoil Treasa Naofa | Distance | 600m | Pupils | 165 |
| School Name | Scoil Iosagain Boys Senior | Distance | 690m | Pupils | 81 |
| School Name | Presentation Primary School | Distance | 780m | Pupils | 229 |
| School Name | Harcourt Terrace Educate Together National School | Distance | 780m | Pupils | 206 |
| School Name | Griffith Barracks Multi D School | Distance | 780m | Pupils | 387 |
| School Name | Loreto Junior Primary School | Distance | 880m | Pupils | 208 |
| School Name | St Brigid's Primary School | Distance | 910m | Pupils | 228 |
School Name | Distance | Pupils | |||
|---|---|---|---|---|---|
| School Name | James' Street Cbs | Distance | 470m | Pupils | 220 |
| School Name | Presentation College | Distance | 680m | Pupils | 221 |
| School Name | Loreto College | Distance | 990m | Pupils | 365 |
School Name | Distance | Pupils | |||
|---|---|---|---|---|---|
| School Name | Clogher Road Community College | Distance | 1.1km | Pupils | 269 |
| School Name | St Patricks Cathedral Grammar School | Distance | 1.1km | Pupils | 302 |
| School Name | Pearse College - Colaiste An Phiarsaigh | Distance | 1.2km | Pupils | 84 |
| School Name | Synge Street Cbs Secondary School | Distance | 1.4km | Pupils | 291 |
| School Name | Harolds Cross Educate Together Secondary School | Distance | 1.5km | Pupils | 350 |
| School Name | St. Mary's College C.s.sp., Rathmines | Distance | 1.7km | Pupils | 498 |
| School Name | The Brunner | Distance | 1.8km | Pupils | 219 |
Type | Distance | Stop | Route | Destination | Provider | ||||||
|---|---|---|---|---|---|---|---|---|---|---|---|
| Type | Bus | Distance | 90m | Stop | Coombe Hospital | Route | 74 | Destination | Eden Quay | Provider | Dublin Bus |
| Type | Bus | Distance | 90m | Stop | Coombe Hospital | Route | 77a | Destination | Ringsend Road | Provider | Dublin Bus |
| Type | Bus | Distance | 90m | Stop | Coombe Hospital | Route | 151 | Destination | Eden Quay | Provider | Dublin Bus |
Type | Distance | Stop | Route | Destination | Provider | ||||||
|---|---|---|---|---|---|---|---|---|---|---|---|
| Type | Bus | Distance | 90m | Stop | Coombe Hospital | Route | 56a | Destination | Ringsend Road | Provider | Dublin Bus |
| Type | Bus | Distance | 90m | Stop | Coombe Hospital | Route | 77x | Destination | Ucd | Provider | Dublin Bus |
| Type | Bus | Distance | 90m | Stop | Coombe Hospital | Route | 27 | Destination | Eden Quay | Provider | Dublin Bus |
| Type | Bus | Distance | 90m | Stop | Coombe Hospital | Route | 151 | Destination | Docklands | Provider | Dublin Bus |
| Type | Bus | Distance | 90m | Stop | Coombe Hospital | Route | 27 | Destination | Clare Hall | Provider | Dublin Bus |
| Type | Bus | Distance | 200m | Stop | Coombe Hospital | Route | 27 | Destination | Jobstown | Provider | Dublin Bus |
| Type | Bus | Distance | 200m | Stop | Coombe Hospital | Route | 77n | Destination | Tallaght (westbrook Estate) | Provider | Nitelink, Dublin Bus |
Your Mortgage and Insurance Tools
Check off the steps to purchase your new home
Use our Buying Checklist to guide you through the whole home-buying journey.
Budget calculator
Calculate how much you can borrow and what you'll need to save
BER Details
BER No: 118719707
Energy Performance Indicator: 241.53 kWh/m2/yr
Statistics
- 30/09/2025Entered
- 1,895Property Views
- 3,089
Potential views if upgraded to a Daft Advantage Ad
Learn How
Similar properties
€260,000
Apartment 80, Block D, The Malthouse, The Coombe, Dublin 8, D08ET321 Bed · 1 Bath · Apartment€260,000
104 Ballyfermot Parade, D10 XA31, Ballyfermot, Dublin 102 Bed · 1 Bath · Terrace€260,000
102 The Tramyard, Inchicore, D08YF95, Dublin 82 Bed · 1 Bath · Apartment€265,000
Apartment 9 , The Beckett, Gresham House, Dublin 1, D01WV101 Bed · 1 Bath · Apartment
€265,000
Apartment 126, Block 4, Parkgate Place, Kilmainham, Dublin 8, D08R5841 Bed · 1 Bath · Apartment€265,000
Apartment 171, Bachelors Walk Apartments, Dublin 1, D01NT661 Bed · 1 Bath · Apartment€265,000
Apartment 61, Gandon Close, Harold's Cross, Dublin 6W, D6WRX281 Bed · 1 Bath · Apartment€265,000
11 Block A, The Steeples, Saint Laurence Road, Dublin 20, D20C4122 Bed · 1 Bath · Apartment€265,000
Apartment 20, Jervis Place, Dublin 1, D01H2951 Bed · 1 Bath · Apartment€269,000
111 Landen Road, Dublin 10, Ballyfermot, Dublin 10, D10X9242 Bed · 1 Bath · Terrace€270,000
6 Ostman Wood, Old County Road, D12 PD25, Crumlin, Dublin 121 Bed · 1 Bath · Apartment€274,950
135 Sperrin Road, Drimnagh, Drimnagh, Dublin 12, D12DA242 Bed · 1 Bath · Terrace
Daft ID: 16222760


