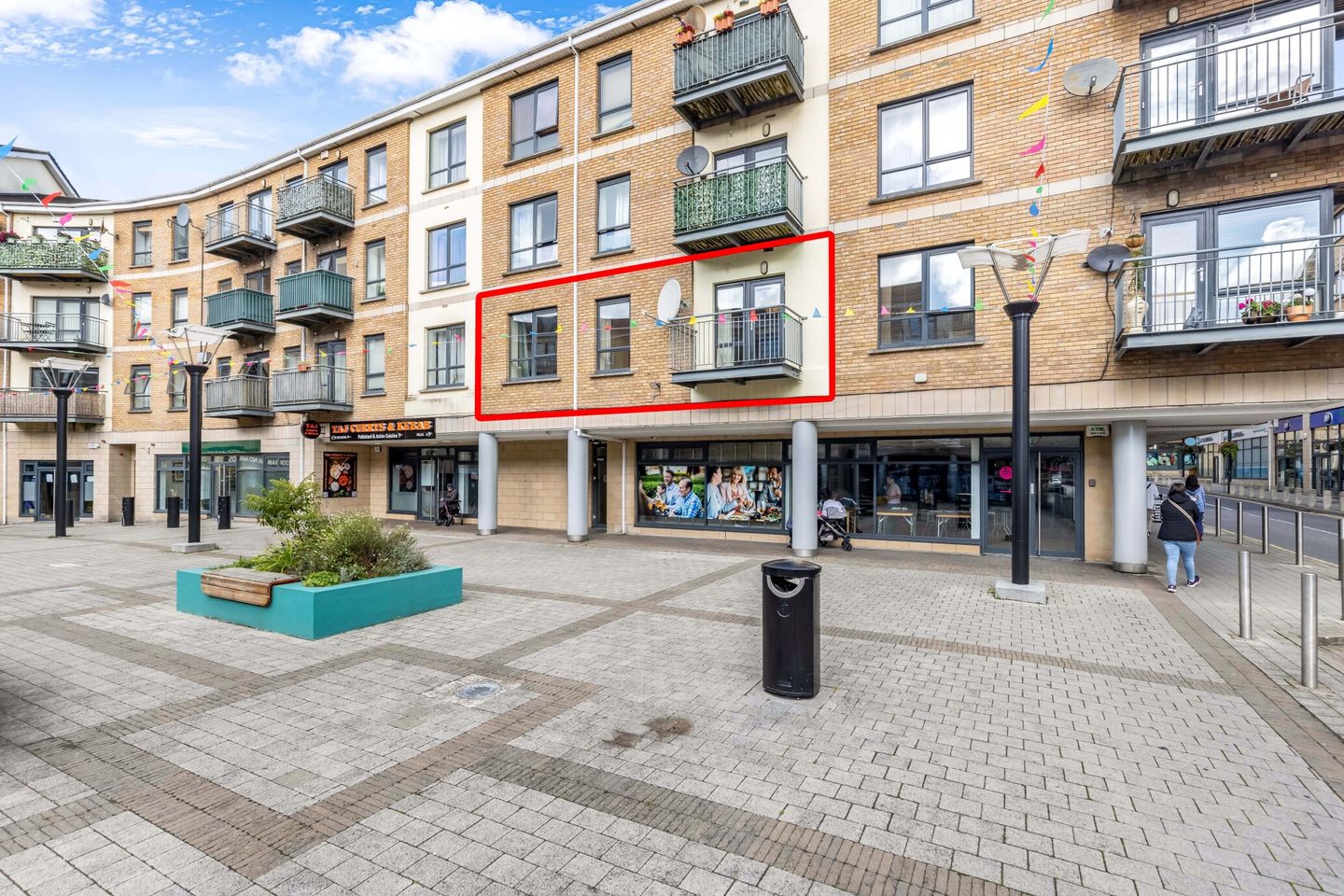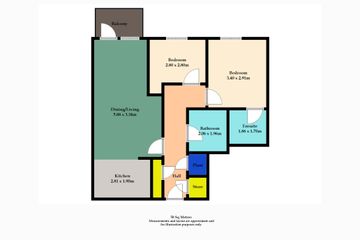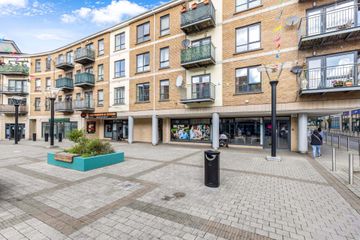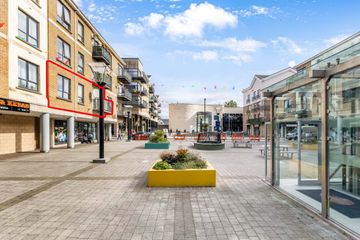



Apartment 3 The Crescent, Killegland Street, Ashbourne, Co Meath, A84YC86
€245,000
- Price per m²:€4,226
- Estimated Stamp Duty:€2,450
- Selling Type:By Private Treaty
- BER No:118677673
- Energy Performance:222.7 kWh/m2/yr
About this property
Highlights
- Much sought after location
- South facing balcony
- Freshly painted
- 2 x storage closets
- 1 Designated parking space in the underground carpark
Description
For transparency purposes, bidding will be carried out on line via our unique bidding platform: "MySherryFitz" Freshly Painted, great storage and South facing balcony...Sherry FitzGerald Geraghty offer No 3, The Crescent to the market, a bright, spacious and freshly painted 2 bedroom first floor apartment with South facing balcony overlooking "The Crescent" area of the Killegland Development, having a designated parking space in the underground carpark and benefiting from all amenities and services on the doorstep. This lovely apartment offers an open plan kitchen, dining and living space, ample storage and an en-suite shower room off the main bedroom. The apartments in "The Crescent" have always been popular with intending purchasers for their accessibility and for their convenience to excellent restaurants, coffee houses, branded supermarkets etc. The apartment is walking distance of numerous bus stops that service The Capital. Entrance Hall Laminate flooring Video intercom Storage closet with laminate flooring, shelving and light installed Storage closet/cloak area with laminate flooring and shelf for storage Airing Cupboard Insulated tanks and night saver immersion Bathroom Tiled floor, tiled at bath and sink, extractor fan, Dimplex heater Kitchen Fitted with floor and eye level storage cupboards, plumbed for dishwasher (new) and washer/drier, oven, hob and extractor hood fitted, tiled over worktop space and laminate flooring Living Room / Dining Room This area is open plan to the kitchen area, has laminate flooring and door to balcony area Balcony The balcony benefits from a South, sunny aspect Main Bedroom This double bedroom has laminate flooring, fitted wardrobes and overlooks "The Crescent" area En-Suite Shower Room Tiled floor, tiled shower, Dimplex heater and extractor fan installed Bedroom 2 This bedroom also has laminate flooring, fitted wardrobes and overlooks "The Crescent" area Parking 1 Designated parking space in the underground car-park (Disc operational) EV Charging There are a number of EV charging points located at the rear of The Crescent area Included in Sale Window dressings, light fixtures & fittings, oven, hob, extractor hood, electrical appliances NOTE: Furniture available to purchase Management Company Managewise Management Company Unit 123, Ashbourne Industrial Estate, Cookstown, Ashbourne, Co. Dublin, A84 T322 Phone: (01) 598 1986 Management Fees: €2197.62 (discounted figure, when paid in advance)
The local area
The local area
Sold properties in this area
Stay informed with market trends
Local schools and transport
Learn more about what this area has to offer.
School Name | Distance | Pupils | |||
|---|---|---|---|---|---|
| School Name | Gaelscoil Na Mí | Distance | 610m | Pupils | 283 |
| School Name | St Declan's National School Ashbourne | Distance | 610m | Pupils | 647 |
| School Name | Ashbourne Community National School | Distance | 660m | Pupils | 303 |
School Name | Distance | Pupils | |||
|---|---|---|---|---|---|
| School Name | Ashbourne Educate Together National School | Distance | 970m | Pupils | 410 |
| School Name | Gaelscoil Na Cille | Distance | 1.2km | Pupils | 227 |
| School Name | St Paul's National School Ratoath | Distance | 3.6km | Pupils | 576 |
| School Name | St Andrew's Curragha | Distance | 4.0km | Pupils | 112 |
| School Name | Ratoath Senior National School | Distance | 4.3km | Pupils | 360 |
| School Name | Ratoath Junior National School | Distance | 4.4km | Pupils | 244 |
| School Name | Oldtown National School | Distance | 5.7km | Pupils | 62 |
School Name | Distance | Pupils | |||
|---|---|---|---|---|---|
| School Name | De Lacy College | Distance | 280m | Pupils | 913 |
| School Name | Ashbourne Community School | Distance | 1.2km | Pupils | 1111 |
| School Name | Ratoath College | Distance | 4.0km | Pupils | 1112 |
School Name | Distance | Pupils | |||
|---|---|---|---|---|---|
| School Name | Coláiste Rioga | Distance | 9.0km | Pupils | 193 |
| School Name | Community College Dunshaughlin | Distance | 9.8km | Pupils | 1135 |
| School Name | Le Chéile Secondary School | Distance | 10.8km | Pupils | 959 |
| School Name | St. Peter's College | Distance | 11.3km | Pupils | 1227 |
| School Name | Loreto College Swords | Distance | 12.1km | Pupils | 632 |
| School Name | Rath Dara Community College | Distance | 12.3km | Pupils | 297 |
| School Name | Swords Community College | Distance | 12.8km | Pupils | 930 |
Type | Distance | Stop | Route | Destination | Provider | ||||||
|---|---|---|---|---|---|---|---|---|---|---|---|
| Type | Bus | Distance | 210m | Stop | Ashbourne | Route | Dk01 | Destination | Dundalk It, Stop 107011 | Provider | Royal Breffni Tours Ltd |
| Type | Bus | Distance | 220m | Stop | Ashbourne | Route | Dk01 | Destination | Dunshaughlin, Stop 104651 | Provider | Royal Breffni Tours Ltd |
| Type | Bus | Distance | 240m | Stop | Ashbourne | Route | 103x | Destination | Duleek | Provider | Bus Éireann |
Type | Distance | Stop | Route | Destination | Provider | ||||||
|---|---|---|---|---|---|---|---|---|---|---|---|
| Type | Bus | Distance | 240m | Stop | Ashbourne | Route | 109a | Destination | Trim | Provider | Bus Éireann |
| Type | Bus | Distance | 240m | Stop | Ashbourne | Route | 194 | Destination | Skryne Road | Provider | Ashbourne Connect |
| Type | Bus | Distance | 240m | Stop | Ashbourne | Route | 194 | Destination | Stephen's Green Nth | Provider | Ashbourne Connect |
| Type | Bus | Distance | 240m | Stop | Ashbourne | Route | 109a | Destination | Kells | Provider | Bus Éireann |
| Type | Bus | Distance | 240m | Stop | Ashbourne | Route | 103x | Destination | Navan | Provider | Bus Éireann |
| Type | Bus | Distance | 240m | Stop | Ashbourne | Route | 197 | Destination | Ashbourne | Provider | Go-ahead Ireland |
| Type | Bus | Distance | 240m | Stop | Ashbourne | Route | 105 | Destination | Ashbourne | Provider | Bus Éireann |
Your Mortgage and Insurance Tools
Check off the steps to purchase your new home
Use our Buying Checklist to guide you through the whole home-buying journey.
Budget calculator
Calculate how much you can borrow and what you'll need to save
A closer look
BER Details
BER No: 118677673
Energy Performance Indicator: 222.7 kWh/m2/yr
Statistics
- 30/09/2025Entered
- 1,992Property Views
- 3,247
Potential views if upgraded to a Daft Advantage Ad
Learn How
Similar properties
€245,000
Apt.32 Seagrave Square, Ashbourne, Co. Meath2 Bed · 2 Bath · Apartment€250,000
Apartment 10, Seagrave Square, Castle Street, Ashbourne, Co. Meath, A84HE942 Bed · 2 Bath · Apartment€250,000
Apartment 48, Killegland Meadows, Killegland Street, Ashbourne, Co. Meath, A84VK262 Bed · 2 Bath · Apartment€250,000
18 Killegland Meadows, Ashbourne, Co Meath, A84H3612 Bed · 2 Bath · Apartment
€265,000
16 Segrave Square, Castle Street, Ashbourne, Co. Meath, A84YY982 Bed · 2 Bath · Apartment€295,000
22 Baldara Court, Ashbourne, Ashbourne, Co. Meath, A84HK672 Bed · 3 Bath · Townhouse€320,000
5 Tara Court, Ashbourne, Co. Meath, A84YX272 Bed · 1 Bath · Semi-D€325,000
6a Johnswood Court, Ashbourne, Co. Meath, A84HD003 Bed · 3 Bath · Duplex€360,000
60 Johnswood Park, Ashbourne, Ashbourne, Co. Meath, A84TY283 Bed · 2 Bath · Terrace€395,000
221 Cluain Ri, Ashbourne (WITH ATTIC CONVERSION), Ashbourne, Co. Meath, A84EN243 Bed · 3 Bath · Terrace€395,000
8 Castle Park, Ashbourne, Ashbourne, Co. Meath, A84W5443 Bed · 1 Bath · Semi-D€395,000
26 Churchfield Crescent, Ashbourne, Ashbourne, Co. Meath, A84YW633 Bed · 3 Bath · Duplex
Daft ID: 16238423


