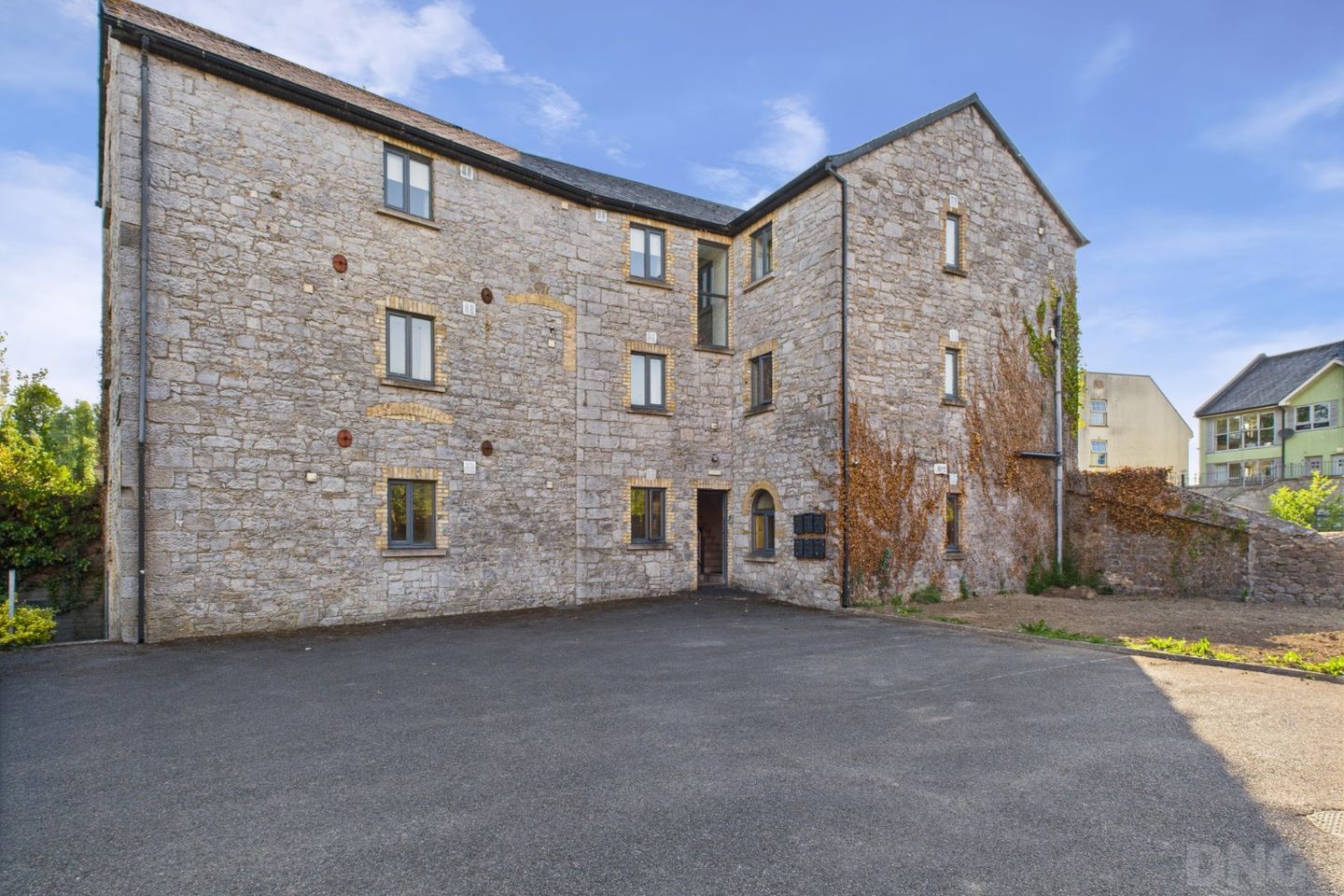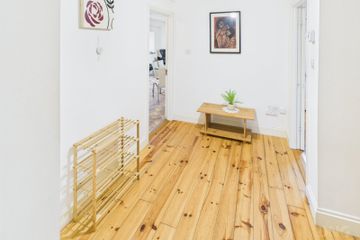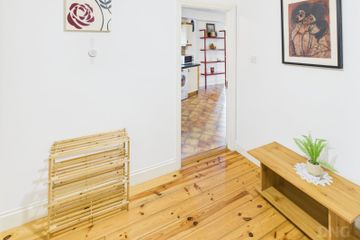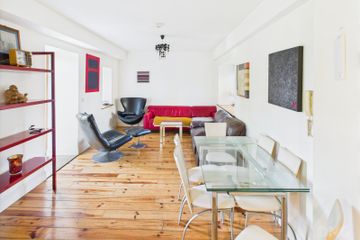



Apartment, 26 Old Mill, Tara Street, Tullamore, Co. Offaly, R35PP89
€265,000
- Price per m²:€3,184
- Estimated Stamp Duty:€2,650
- Selling Type:By Private Treaty
- BER No:113640536
- Energy Performance:213.05 kWh/m2/yr
About this property
Highlights
- Two-Bedroom Ground-Floor Apartment
- Exclusive Development Of Just Six Apartments
- Located In A Restored Historic Mill
- Gated Access With Residents' Car Parking
- Large Private Balcony Overlooking Tullamore River And Town Park
Description
DNG Kelly Duncan is delighted to present 26 Old Mill, an exceptional two-bedroom ground-floor apartment located within a unique and exclusive development of just six residences. Set in a beautifully restored historic mill just off Tara Street in the heart of Tullamore, this charming apartment offers both privacy and convenience, with secure gated access and residents’ car parking. Each floor accommodates only two apartments, ensuring a peaceful living environment. No. 26 enjoys a spectacular outlook over the Tullamore River and Town Park, best appreciated from the large private balcony accessed from the open-plan kitchen/dining/living area. Internally, the property benefits from oil-fired underfloor heating and a bright, well-proportioned layout. Accommodation briefly comprises an entrance hallway, open-plan kitchen/dining/living area, two spacious double bedrooms, and a stylish family bathroom. This enviable location is just a short stroll from Tullamore Train Station and Tullamore Shopping Centre, placing every convenience right at your doorstep. Viewings for this extraordinary property are available by appointment only through the Sole Selling Agents, DNG Kelly Duncan. To arrange your private viewing, please contact us at 057 93 25050. DNG Kelly Duncan – Your Trusted Real Estate Partner. Entrance Hall 1.00m x 5.89m. A spacious entrance hallway featuring solid timber flooring, ample electrical sockets, a phone point, and an alarm control panel. Kitchen/Dining/LIving Room 12.04m x 3.04m. The kitchen area is finished with tiled flooring and features a range of fitted floor and eye-level units with tiled splashback. It includes an integrated oven, hob, and extractor fan, is plumbed for a washing machine, and offers generous storage throughout. The open-plan living space boasts solid timber flooring and dual aspect windows for maximum natural light. Additional features include ample power sockets, a TV point, and a glass-panel door leading to a private balcony overlooking Tullamore Town Park and the Tullamore River. Bedroom 1 3.04m x 3.74m. A generous double bedroom with solid timber flooring, a heating thermostat, and built-in wardrobes. This room enjoys beautiful views of the old mill wheel and the Tullamore River. A walk-in airing cupboard with fitted shelving offers excellent additional storage. Walk In Wardrobe 1.49m x 1.22m. Fitted shelving offers excellent additional storage. Bedroom 2 4.70m x 2.80m. A bright, dual-aspect double bedroom featuring solid timber flooring and a heating thermostat. Bathroom 1.53m x 2.78m. Fully tiled bathroom complete with Jacuzzi bathtub, electric pump shower, toilet, wash hand basin with shaver’s light and mirror, extractor fan, and globe light.
The local area
The local area
Sold properties in this area
Stay informed with market trends
Local schools and transport

Learn more about what this area has to offer.
School Name | Distance | Pupils | |||
|---|---|---|---|---|---|
| School Name | Scoil Bhríde Boys National School | Distance | 260m | Pupils | 114 |
| School Name | Sc Mhuire Tullamore | Distance | 270m | Pupils | 266 |
| School Name | Offaly School Of Special Education | Distance | 440m | Pupils | 42 |
School Name | Distance | Pupils | |||
|---|---|---|---|---|---|
| School Name | St Philomenas National School | Distance | 670m | Pupils | 166 |
| School Name | Scoil Eoin Phóil Ii Naofa | Distance | 860m | Pupils | 213 |
| School Name | St Joseph's National School | Distance | 900m | Pupils | 371 |
| School Name | Charleville National School | Distance | 1.1km | Pupils | 170 |
| School Name | Gaelscoil An Eiscir Riada | Distance | 1.5km | Pupils | 189 |
| School Name | Tullamore Educate Together National School | Distance | 2.1km | Pupils | 244 |
| School Name | Mucklagh National School | Distance | 3.8km | Pupils | 323 |
School Name | Distance | Pupils | |||
|---|---|---|---|---|---|
| School Name | Coláiste Choilm | Distance | 400m | Pupils | 696 |
| School Name | Tullamore College | Distance | 830m | Pupils | 726 |
| School Name | Sacred Heart Secondary School | Distance | 840m | Pupils | 579 |
School Name | Distance | Pupils | |||
|---|---|---|---|---|---|
| School Name | Killina Presentation Secondary School | Distance | 6.6km | Pupils | 715 |
| School Name | Mercy Secondary School | Distance | 10.4km | Pupils | 720 |
| School Name | Ard Scoil Chiaráin Naofa | Distance | 10.7km | Pupils | 331 |
| School Name | Clonaslee College | Distance | 14.3km | Pupils | 256 |
| School Name | Coláiste Naomh Cormac | Distance | 18.2km | Pupils | 306 |
| School Name | St Joseph's Secondary School | Distance | 20.3km | Pupils | 1125 |
| School Name | Moate Community School | Distance | 20.4km | Pupils | 910 |
Type | Distance | Stop | Route | Destination | Provider | ||||||
|---|---|---|---|---|---|---|---|---|---|---|---|
| Type | Bus | Distance | 280m | Stop | High Street | Route | 830 | Destination | Tullamore Hospital | Provider | Slieve Bloom Coach Tours |
| Type | Bus | Distance | 280m | Stop | High Street | Route | 830 | Destination | Kilminchy | Provider | Slieve Bloom Coach Tours |
| Type | Bus | Distance | 280m | Stop | High Street | Route | 830 | Destination | Portlaoise Jfl Avenue | Provider | Slieve Bloom Coach Tours |
Type | Distance | Stop | Route | Destination | Provider | ||||||
|---|---|---|---|---|---|---|---|---|---|---|---|
| Type | Bus | Distance | 300m | Stop | High Street | Route | 843 | Destination | Tullamore Hospital | Provider | Kearns Transport |
| Type | Bus | Distance | 340m | Stop | Tullamore Station | Route | 837 | Destination | Regional Hospital | Provider | Slieve Bloom Coach Tours |
| Type | Bus | Distance | 340m | Stop | Tullamore Station | Route | 837 | Destination | Longford Road | Provider | Slieve Bloom Coach Tours |
| Type | Bus | Distance | 360m | Stop | High Street | Route | 835 | Destination | Riverview Park, Stop 102901 | Provider | K. Buggy Coaches Llimited |
| Type | Bus | Distance | 370m | Stop | Tullamore Station | Route | 845 | Destination | Earlsfort Terrace, Stop 1013 | Provider | Kearns Transport |
| Type | Bus | Distance | 370m | Stop | Tullamore Station | Route | 847 | Destination | Bachelors Walk | Provider | Kearns Transport |
| Type | Bus | Distance | 370m | Stop | Tullamore Station | Route | 835 | Destination | Riverview Park, Stop 102901 | Provider | K. Buggy Coaches Llimited |
Your Mortgage and Insurance Tools
Check off the steps to purchase your new home
Use our Buying Checklist to guide you through the whole home-buying journey.
Budget calculator
Calculate how much you can borrow and what you'll need to save
A closer look
BER Details
BER No: 113640536
Energy Performance Indicator: 213.05 kWh/m2/yr
Statistics
- 14,059Property Views
- 22,916
Potential views if upgraded to a Daft Advantage Ad
Learn How
Similar properties
€250,000
46 Marian Place, Tullamore, Co. Offaly, R35YT613 Bed · 2 Bath · End of Terrace€259,000
18 Church Street, Tullamore, Tullamore, Co. Offaly, R35NH104 Bed · 1 Bath · Terrace€275,000
5 Chancery Park Downs, Chancery Park, Tullamore, Co. Offaly, R35D2F53 Bed · 3 Bath · Semi-D€280,000
38 Ballin Ri, Tullamore, Co. Offaly, R35Y5N63 Bed · 3 Bath · Semi-D
€285,000
74 Pearse Park, Tullamore, Co. Offaly, R35HF643 Bed · 2 Bath · End of Terrace€295,000
46 Carraig Cluain, Tullamore, Co. Offaly, R35Y0C13 Bed · 3 Bath · Semi-D€299,000
23 Carraig Cluain, Tullamore, Tullamore, Co. Offaly, R35R9C73 Bed · 3 Bath · Semi-D€300,000
15 Grand Canal Court, Daingean Road, Tullamore, Co. Offaly, R35E6F63 Bed · 2 Bath · Bungalow€300,000
37 Spollanstown Wood, Tullamore, Co. Offaly, R35H6Y03 Bed · 3 Bath · House€300,000
12 John Dillon Street, Tullamore, Co Offaly, R35NF804 Bed · 1 Bath · Semi-D€325,000
Robin/Aisling, Ridley Place, Ridley Place, Collins Lane, Tullamore, Co. Offaly2 Bed · 2 Bath · Semi-D€340,000
The Joan, Ridley Place, Ridley Place, Collins Lane, Tullamore, Co. Offaly2 Bed · 2 Bath · Detached
Daft ID: 16141790

