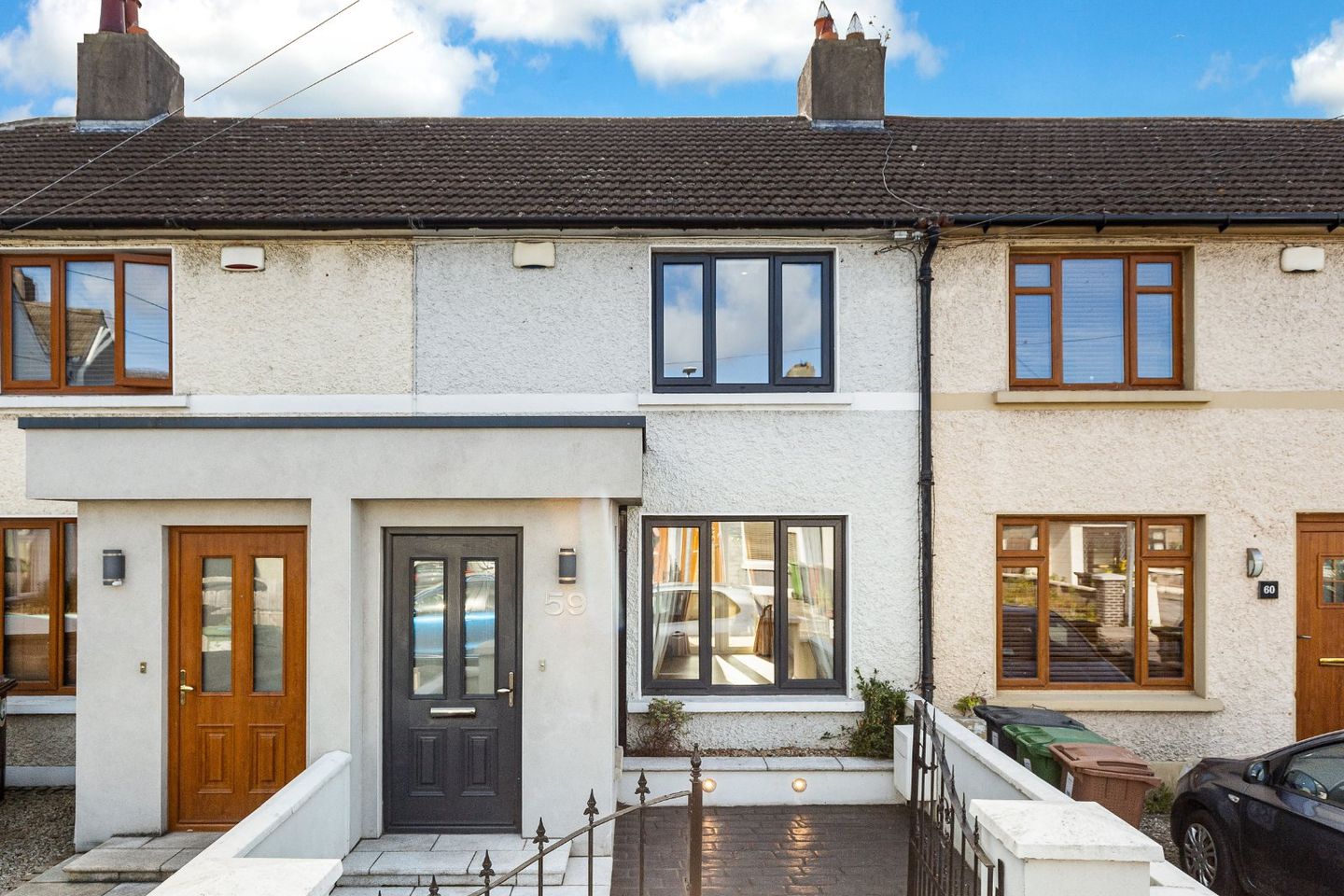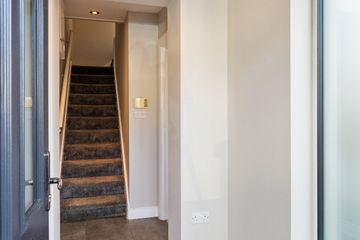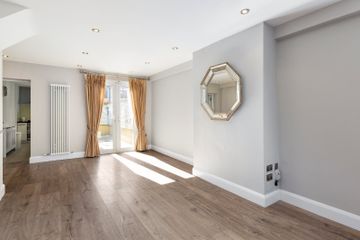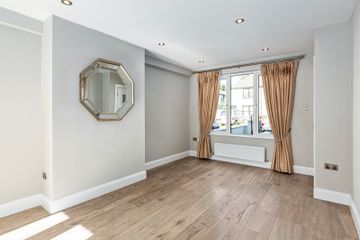



59 Bargy Road, East Wall, Dublin 3, D03PT04
€375,000
- Price per m²:€5,685
- Estimated Stamp Duty:€3,750
- Selling Type:By Private Treaty
- BER No:112748090
- Energy Performance:219.69 kWh/m2/yr
About this property
Highlights
- PRISTINE TWO BEDROOM RESIDENCE IN A CENTRAL LOCATION
- FRONT PORCH EXTENSION BUILT 2017
- PALLADIO COMPOSITE HALL DOOR
- TRIPLE GLAZED WINDOWS TO FRONT FITTED 2017
- REAR WINDOWS AND DOORS ALL DOUBLE GLAZED
Description
DNG take great pleasure in welcoming to the market No. 59 Bargy Road, East Wall, a simply stunning two bedroom residence presented in show-house condition, having been completely renovated and refurbished to exacting standards with no expense spared. The quality fixtures and fittings throughout make for an exemplary home with a convenient and central location which cannot be overstated. To the front is a recently extended porch adding extra light filled space to the entrance hallway then leading to a modern, yet exceptionally homely living room with separated dining area. The kitchen is contemporary and very well equipped and is finished with bespoke kickboard lighting adding that special, finishing touch. The master bedroom offers ample storage space with fitted wardrobes on the side and rear walls and the upstairs accommodation is completed by a second double bedroom and a fully tiled family bathroom. The property further benefits from an abundance of quality and notable features to include triple glazed windows, gas fired central heating, quality flooring throughout and bespoke frosted panel doors to name but a few. All this set in a quite cul de sac position truly makes for a fantastic home for first time buyers, professional parties, those trading down or even the shrewd investor looking for a quality home in pristine condition. The location is simply excellent with East Wall being a quiet and settled neighbourhood benefitting from a host of local services and amenities on the doorstep including the new Lidl, Aldi and McDonalds on Church Road with Dublin City Centre and the IFSC situated within a 10 minute walk away. Entrance Hallway 1.36m x 2.93m. Extended entrance hallway with floor tiling, bespoke recessed wall lighting on staircase and composite hall door Living Room 4.22m x 6.38m. Open plan living / dining area with attractive frosted glass panelled doors, feature hanging wall radiator, quality laminate wood flooring, under stairs storage and double door access to rear courtyard Kitchen 1.82m x 4.41m. Extended, modern fitted kitchen with floor tiling, walnut countertops, Whirlpool double oven and four ring gas burner Bedroom 1 4.26m x 3.28m. Double room to front with carpet flooring and built-in wardrobes on rear and side walls Bedroom 2 2.16m x 3.05m. Double room to rear with carpet flooring Bathroom 2.13m x 2.13m. Modern appointed bathroom with bath and shower head over (Triton T90xr system), chrome heated towel rail, WC and WHB vanity unit
The local area
The local area
Sold properties in this area
Stay informed with market trends
Local schools and transport
Learn more about what this area has to offer.
School Name | Distance | Pupils | |||
|---|---|---|---|---|---|
| School Name | St Joseph's National School East Wall | Distance | 230m | Pupils | 225 |
| School Name | St Columba's National School | Distance | 780m | Pupils | 91 |
| School Name | Laurence O'Toole Senior Boys School | Distance | 840m | Pupils | 74 |
School Name | Distance | Pupils | |||
|---|---|---|---|---|---|
| School Name | St Laurence O'Toole's National School | Distance | 850m | Pupils | 177 |
| School Name | St Laurence O'Toole Special School | Distance | 910m | Pupils | 20 |
| School Name | St. Joseph's Primary School | Distance | 940m | Pupils | 115 |
| School Name | North William St Girls | Distance | 1.0km | Pupils | 212 |
| School Name | St Vincent's Boys School | Distance | 1.0km | Pupils | 89 |
| School Name | Howth Road National School | Distance | 1.0km | Pupils | 93 |
| School Name | St Mary's National School Fairview | Distance | 1.1km | Pupils | 206 |
School Name | Distance | Pupils | |||
|---|---|---|---|---|---|
| School Name | Marino College | Distance | 990m | Pupils | 277 |
| School Name | St. Joseph's Secondary School | Distance | 1.0km | Pupils | 263 |
| School Name | O'Connell School | Distance | 1.3km | Pupils | 215 |
School Name | Distance | Pupils | |||
|---|---|---|---|---|---|
| School Name | Ringsend College | Distance | 1.4km | Pupils | 210 |
| School Name | Ardscoil Ris | Distance | 1.6km | Pupils | 560 |
| School Name | Mount Temple Comprehensive School | Distance | 1.6km | Pupils | 899 |
| School Name | Larkin Community College | Distance | 1.8km | Pupils | 414 |
| School Name | C.b.s. Westland Row | Distance | 1.8km | Pupils | 202 |
| School Name | Rosmini Community School | Distance | 2.0km | Pupils | 111 |
| School Name | Belvedere College S.j | Distance | 2.0km | Pupils | 1004 |
Type | Distance | Stop | Route | Destination | Provider | ||||||
|---|---|---|---|---|---|---|---|---|---|---|---|
| Type | Bus | Distance | 100m | Stop | East Wall Road | Route | N4 | Destination | Blanchardstown Sc | Provider | Dublin Bus |
| Type | Bus | Distance | 120m | Stop | East Wall Road | Route | N4 | Destination | Point Village | Provider | Dublin Bus |
| Type | Bus | Distance | 180m | Stop | East Road | Route | 53 | Destination | Talbot Street | Provider | Dublin Bus |
Type | Distance | Stop | Route | Destination | Provider | ||||||
|---|---|---|---|---|---|---|---|---|---|---|---|
| Type | Bus | Distance | 180m | Stop | East Road | Route | 151 | Destination | Docklands | Provider | Dublin Bus |
| Type | Bus | Distance | 180m | Stop | East Road | Route | N4 | Destination | Point Village | Provider | Dublin Bus |
| Type | Bus | Distance | 190m | Stop | Bargy Road | Route | 151 | Destination | Foxborough | Provider | Dublin Bus |
| Type | Bus | Distance | 230m | Stop | East Road | Route | N4 | Destination | Blanchardstown Sc | Provider | Dublin Bus |
| Type | Bus | Distance | 230m | Stop | East Road | Route | 53 | Destination | Dublin Ferryport | Provider | Dublin Bus |
| Type | Bus | Distance | 280m | Stop | Caledon Road | Route | 53 | Destination | Talbot Street | Provider | Dublin Bus |
| Type | Bus | Distance | 280m | Stop | Caledon Road | Route | 151 | Destination | Foxborough | Provider | Dublin Bus |
Your Mortgage and Insurance Tools
Check off the steps to purchase your new home
Use our Buying Checklist to guide you through the whole home-buying journey.
Budget calculator
Calculate how much you can borrow and what you'll need to save
BER Details
BER No: 112748090
Energy Performance Indicator: 219.69 kWh/m2/yr
Statistics
- 30/09/2025Entered
- 3,810Property Views
- 6,210
Potential views if upgraded to a Daft Advantage Ad
Learn How
Similar properties
€345,000
Apartment 7, Brook House, D03CK222 Bed · 2 Bath · Apartment€345,000
Apartment 11, 182 Clonliffe Road, Drumcondra, Dublin 3, D03VR922 Bed · 1 Bath · Apartment€349,000
Apartment 14, Brook House, Ballybough, Dublin 3, D03DX342 Bed · 2 Bath · Apartment€349,000
10 Fairview Avenue Lower, Fairview, Dublin 32 Bed · 3 Bath · Terrace
€350,000
148 East Wall Road, Dublin 3, North Wall, Dublin 1, D03XC673 Bed · 1 Bath · Terrace€350,000
Apartment 26, Montgomery Court, Dublin 1, D01YA242 Bed · 2 Bath · Apartment€350,000
46 Greeg Court, Parnell Street, Dublin 1, D01PW522 Bed · 1 Bath · Apartment€350,000
Apartment 30, Alexandra Quay, York Road, Ringsend, Dublin 4, D04YW112 Bed · 1 Bath · Duplex€350,000
60 Seaview Avenue, East Wall, Dublin 3, D03AK183 Bed · 1 Bath · Terrace€359,000
Apartment 24, Block A, Belmont Hall, Dublin 1, D01KX452 Bed · 1 Bath · Apartment€364,950
56 Merchant Square, Dublin 3, North Wall, Dublin 1, D03T4A42 Bed · 1 Bath · Terrace€375,000
4 Belvedere Square, Mountjoy Square, Dublin 1, D01N5632 Bed · 2 Bath · Terrace
Daft ID: 16272565


