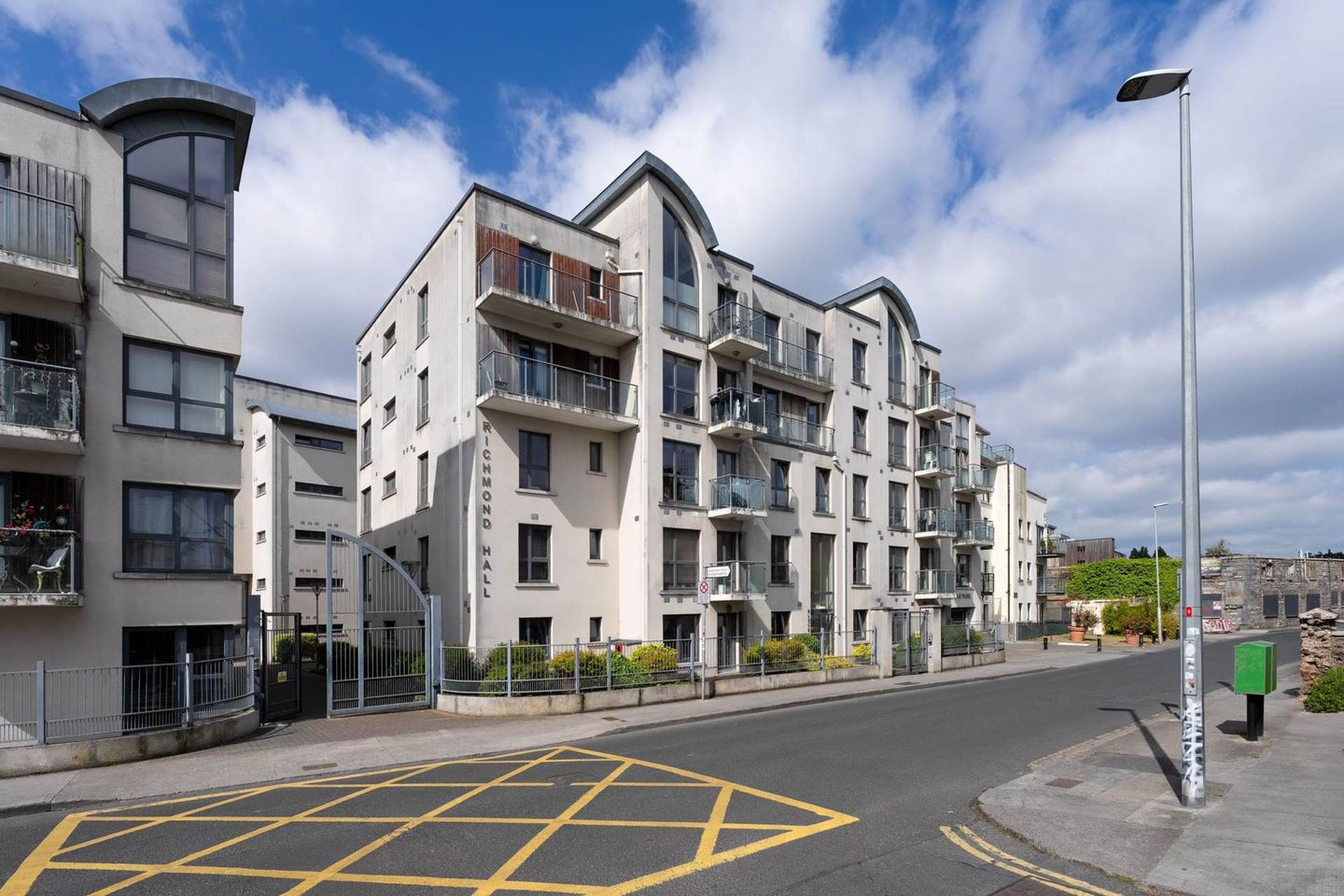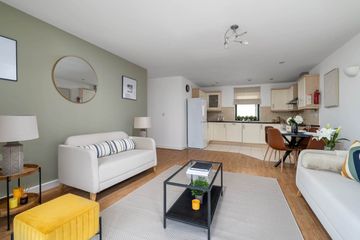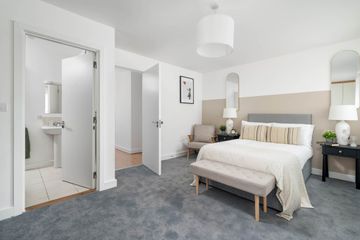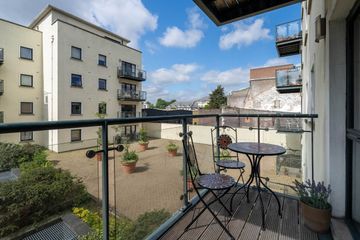



Apartment 7, Brook House, D03CK22
€345,000
- Estimated Stamp Duty:€3,450
- Selling Type:By Private Treaty
- BER No:107829640
- Energy Performance:146.92 kWh/m2/yr
About this property
Highlights
- 1st Floor Apartment.
- Host of amenities on your doorstep.
- Walking distance to the City Centre.
- Balcony off livingroom
Description
Mason Estates are delighted to bring to the market this tastefully presented and designed 2 bed apartment in the highly sought after Riverview complex on Richmond Road. The property is located on the 1st floor and comes with a designated underground car parking space. The accommodation comprises of entrance hall with large walk in hotpress, open plan livingroom/kitchen with door to balcony, 2 double bedrooms (master ensuite) and bathroom. Total size c. 76 sq.m. The apartment is presented with a unique design, and in excellent condition throughout and comes with electric storage heating, double glazed windows and every amenity on your doorstep. Total Size: c. 76 sq.m. GENERAL POINTS, SERVICES & UTILITIES: • BER is B3 and BER number is 107829640. • Service Change c. €1,735 (subject to change). • Electric Storage Central Heating. • Double Glazed windows. • Designated car parking space to the front of the development. PHIBSBORO OFFICE (01) 8304000 Accommodation ENTRANCE HALL: With laminate floor and recessed lighting. HOTPRESS: 1.6m x 1.4m Walk-in with laminate floor. LIVINGROOM: 4.6m x 4.3m Bright open plan livingroom with laminate timber floor. Door to balcony. KITCHEN AREA: 3.6m x 2.2m With floor and eye level units, integrated electric oven/hob/extractor fan, dishwasher, stainless steel sink unit, tiled splashback and laminate floor. Plumbed for washing machine and recessed lighting. BEDROOM 1: 4.8m x 3.6m (max measurements) Large double bedroom with fitted wardrobes. ENSUITE: 1.9m x 1.5m with w.c., wash hand basin and shower. Tiled floor. BEDROOM 2: 4.1m x 2.3m Double bedroom with fitted wardrobe. BATHROOM: 2.6m X 1.7m With 3 piece white suite comprising of w.c., wash hand basin and bath with shower attachment. Tiled floor and wall heater. Note: Please note we have not tested any apparatus, fixtures, fittings, or services. Interested parties must undertake their own investigation into the working order of these items. All measurements are approximate and photographs provided for guidance only. Property Reference :MEST3596 DIRECTIONS: Travelling along the Drumcondra Road from the City Centre take the right hand turn onto Richmond Road. Continue along and Riverview Complex will be on your right hand side
The local area
The local area
Sold properties in this area
Stay informed with market trends
Local schools and transport
Learn more about what this area has to offer.
School Name | Distance | Pupils | |||
|---|---|---|---|---|---|
| School Name | St Joseph's Special School | Distance | 350m | Pupils | 9 |
| School Name | St Mary's National School Fairview | Distance | 500m | Pupils | 206 |
| School Name | Drumcondra National School | Distance | 600m | Pupils | 70 |
School Name | Distance | Pupils | |||
|---|---|---|---|---|---|
| School Name | St Josephs For Blind National School | Distance | 650m | Pupils | 51 |
| School Name | Grace Park Educate Together National School | Distance | 660m | Pupils | 412 |
| School Name | St Columba's National School | Distance | 670m | Pupils | 91 |
| School Name | O'Connell Primary School | Distance | 760m | Pupils | 155 |
| School Name | North William St Girls | Distance | 780m | Pupils | 212 |
| School Name | St. Joseph's Primary School | Distance | 800m | Pupils | 115 |
| School Name | St Vincent's Boys School | Distance | 820m | Pupils | 89 |
School Name | Distance | Pupils | |||
|---|---|---|---|---|---|
| School Name | O'Connell School | Distance | 760m | Pupils | 215 |
| School Name | Rosmini Community School | Distance | 760m | Pupils | 111 |
| School Name | St. Joseph's Secondary School | Distance | 820m | Pupils | 263 |
School Name | Distance | Pupils | |||
|---|---|---|---|---|---|
| School Name | Marino College | Distance | 940m | Pupils | 277 |
| School Name | Dominican College Griffith Avenue. | Distance | 1.1km | Pupils | 807 |
| School Name | Ardscoil Ris | Distance | 1.3km | Pupils | 560 |
| School Name | Belvedere College S.j | Distance | 1.5km | Pupils | 1004 |
| School Name | Maryfield College | Distance | 1.5km | Pupils | 546 |
| School Name | Larkin Community College | Distance | 1.6km | Pupils | 414 |
| School Name | Scoil Chaitríona | Distance | 1.6km | Pupils | 523 |
Type | Distance | Stop | Route | Destination | Provider | ||||||
|---|---|---|---|---|---|---|---|---|---|---|---|
| Type | Bus | Distance | 360m | Stop | Fairview Strand | Route | 123 | Destination | Kilnamanagh Rd | Provider | Dublin Bus |
| Type | Bus | Distance | 360m | Stop | Fairview Strand | Route | 123 | Destination | O'Connell Street | Provider | Dublin Bus |
| Type | Bus | Distance | 390m | Stop | Philipsburgh Avenue | Route | 123 | Destination | Marino | Provider | Dublin Bus |
Type | Distance | Stop | Route | Destination | Provider | ||||||
|---|---|---|---|---|---|---|---|---|---|---|---|
| Type | Bus | Distance | 390m | Stop | Philipsburgh Avenue | Route | 42n | Destination | Portmarnock | Provider | Nitelink, Dublin Bus |
| Type | Bus | Distance | 400m | Stop | Melrose Avenue | Route | 123 | Destination | Marino | Provider | Dublin Bus |
| Type | Bus | Distance | 400m | Stop | Melrose Avenue | Route | 42n | Destination | Portmarnock | Provider | Nitelink, Dublin Bus |
| Type | Bus | Distance | 400m | Stop | Philipsburgh Avenue | Route | 123 | Destination | O'Connell Street | Provider | Dublin Bus |
| Type | Bus | Distance | 400m | Stop | Philipsburgh Avenue | Route | 123 | Destination | Kilnamanagh Rd | Provider | Dublin Bus |
| Type | Bus | Distance | 430m | Stop | Clonliffe Avenue | Route | 123 | Destination | Marino | Provider | Dublin Bus |
| Type | Bus | Distance | 430m | Stop | Clonliffe Avenue | Route | 42n | Destination | Portmarnock | Provider | Nitelink, Dublin Bus |
Your Mortgage and Insurance Tools
Check off the steps to purchase your new home
Use our Buying Checklist to guide you through the whole home-buying journey.
Budget calculator
Calculate how much you can borrow and what you'll need to save
BER Details
BER No: 107829640
Energy Performance Indicator: 146.92 kWh/m2/yr
Statistics
- 30/09/2025Entered
- 9,096Property Views
- 14,826
Potential views if upgraded to a Daft Advantage Ad
Learn How
Similar properties
€320,000
Apartment 9, 52 Mountjoy Square South, Dublin 1, D01RP482 Bed · 1 Bath · Apartment€325,000
Apartment 74 , Griffith Hall, Drumcondra, Dublin 9, D09C7YA2 Bed · 1 Bath · Apartment€325,000
Apartment 71, Griffith Hall, Drumcondra, Dublin 9, D09T2522 Bed · 1 Bath · Apartment€325,000
45 Amien Square, Amiens Street, Dublin 12 Bed · 1 Bath · Apartment
€335,000
12 Belvedere Square, Dublin 1, Dublin 1, D01P2N42 Bed · 1 Bath · Apartment€335,000
224 Larkhill Road, Whitehall, Whitehall, Dublin 9, D09A9922 Bed · 2 Bath · Terrace€345,000
111 Collins Avenue East, Dublin 5, Donnycarney, Dublin 5, D05AV662 Bed · 1 Bath · Terrace€345,000
Apartment 11, 182 Clonliffe Road, Drumcondra, Dublin 3, D03VR922 Bed · 1 Bath · Apartment€349,000
Apartment 14, Brook House, Ballybough, Dublin 3, D03DX342 Bed · 2 Bath · Apartment€349,000
10 Fairview Avenue Lower, Fairview, Dublin 32 Bed · 3 Bath · Terrace€349,000
88 St Attracta Road, Cabra, Dublin 72 Bed · 2 Bath · Terrace€350,000
7 Saint Joseph's Avenue, Dublin 9, Drumcondra, Dublin 9, D09R6F52 Bed · 1 Bath · Terrace
Daft ID: 122043491


