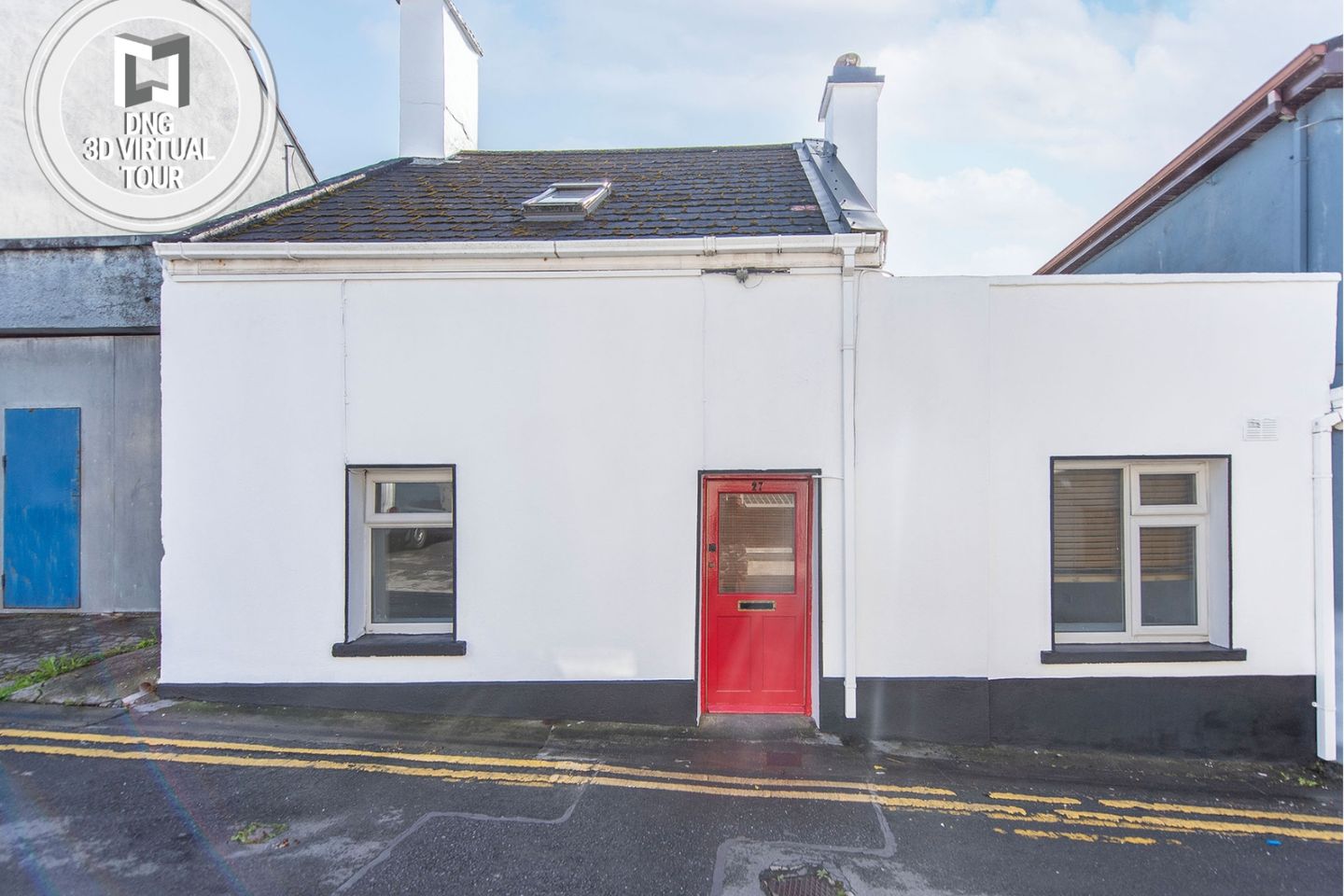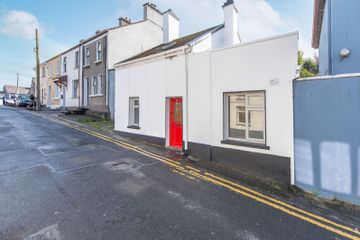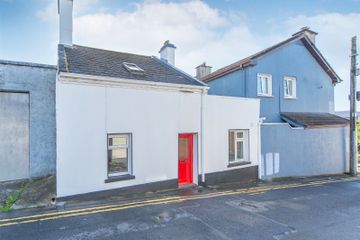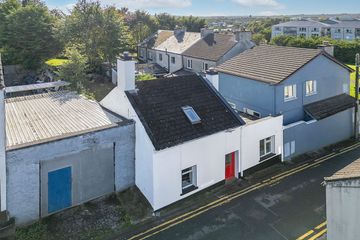




27 Waterlane, Bohermore, Galway City, H91N76W
€320,000
- Price per m²:€4,804
- Estimated Stamp Duty:€3,200
- Selling Type:By Private Treaty
- BER No:100572718
- Energy Performance:661.81 kWh/m2/yr
About this property
Highlights
- City Centre House
- Three Bedrooms
- Three En Suites
- Large Back Garden
- On street Parking
Description
**Virtual Tour Available** We take great pleasure in presenting to the market No.27 Waterlane on Bohermore located on the immediate outskirts of Galway city. A three bedroom mid terrace two storey residence, this property comprises almost 710ft2 of living space and offers huge potential as a starter home or an investment property. Being offered to the market with vacant possession , the house is set in a quiet cul de sac road with on street parking and a very spacious rear garden. At ground floor there is a living room, a kitchen area to the rear and a double bedroom en suite. Upstairs are a further two bedrooms, both which are en suite. The property is just a five minute walk from the city centre with all conceivable services and amenities nearby, including shops, supermarkets, bars, restaurants, coffee shops, and the Dean Hotel. Both the University of Galway and University Hospital Galway are within easy walking distance. This offers a wonderful opportunity to acquire a city centre residence with great potential. Ideal for a buyer who wants to put their own stamp on a property in a great location . Viewing is highly recommended. Features: Comprising c.66m2 of living space. Double Glazing. Set back from the street. Spacious rear garden. On street Parking Ideal Starter home. Close to all amenities. DNG Maxwell Heaslip & Leonard for themselves and for the vendors or lessors of the property whose Agents they are, give notice that: (i) The particulars are set out as a general outline for the guidance of intending purchasers or lessees, and do not constitute part of, an offer or contract. (ii) Any intending purchasers or tenants must not rely the descriptions, dimensions, references to condition or necessary permissions for use and occupation as statements or representations of fact but must satisfy themselves by inspection or otherwise as to the correctness of each of them. (iii) No person in the employment of DNG Maxwell Heaslip & Leonard has any authority to make or give representation or warranty whatever in relation to this development. DNG Maxwell Heaslip &Leonard accept no liability (including liability to any prospective purchaser or lessee by reason of negligence or negligent misstatement) for loss or damage caused by any statements, opinions, information or other matters (expressed or implied) arising out of, contained in or derived from, or for any omissions from this brochure. Living / Dining 3.3 x 4.1. With tiled floor, front facing window and radiator. Kitchen 2.1 x 4.1. With tiled floor, built in kitchen units, window and back door to large private garden. Bedroom One 3.6 x 2.7. Ground floor with carpet floor, front window and storage. En Suite 1.5 x 1.5. All tiled with electric shower, whb and wc. Bedroom Two 2.7 x 3. With carpet floor and velux window. En Suite 1.5 x 1.6. With tiled floor , whb. wc and shower. Bedroom Three 3.1 x 2.5. With velux window and carpet floor. En Suite 1.4 x 2.1. With tiled floor, whb, wc and electric shower.
The local area
The local area
Sold properties in this area
Stay informed with market trends
Local schools and transport
Learn more about what this area has to offer.
School Name | Distance | Pupils | |||
|---|---|---|---|---|---|
| School Name | Mercy Primary | Distance | 490m | Pupils | 261 |
| School Name | St Nicholas' Primary School | Distance | 500m | Pupils | 71 |
| School Name | St. Patrick's Primary School | Distance | 830m | Pupils | 231 |
School Name | Distance | Pupils | |||
|---|---|---|---|---|---|
| School Name | Presentation Primary | Distance | 1.1km | Pupils | 136 |
| School Name | Rosedale School | Distance | 1.3km | Pupils | 73 |
| School Name | Lakeview School | Distance | 1.3km | Pupils | 74 |
| School Name | Scoil Iognáid | Distance | 1.3km | Pupils | 499 |
| School Name | Tirellan Heights National School | Distance | 1.3km | Pupils | 349 |
| School Name | Claddagh National School | Distance | 1.4km | Pupils | 271 |
| School Name | Scoil Fhursa | Distance | 1.6km | Pupils | 200 |
School Name | Distance | Pupils | |||
|---|---|---|---|---|---|
| School Name | St Joseph's College | Distance | 930m | Pupils | 767 |
| School Name | Our Lady's College | Distance | 950m | Pupils | 249 |
| School Name | Galway Community College | Distance | 1.1km | Pupils | 454 |
School Name | Distance | Pupils | |||
|---|---|---|---|---|---|
| School Name | Coláiste Iognáid S.j. | Distance | 1.3km | Pupils | 636 |
| School Name | Coláiste Muire Máthair | Distance | 1.4km | Pupils | 765 |
| School Name | St. Mary's College | Distance | 1.5km | Pupils | 415 |
| School Name | Dominican College | Distance | 2.2km | Pupils | 601 |
| School Name | Coláiste Éinde | Distance | 3.1km | Pupils | 806 |
| School Name | Salerno Secondary School | Distance | 3.2km | Pupils | 666 |
| School Name | Galway Educate Together Secondary School | Distance | 3.3km | Pupils | 350 |
Type | Distance | Stop | Route | Destination | Provider | ||||||
|---|---|---|---|---|---|---|---|---|---|---|---|
| Type | Bus | Distance | 80m | Stop | Prospect Hill | Route | 402 | Destination | Merlin Park | Provider | Bus Éireann |
| Type | Bus | Distance | 80m | Stop | Prospect Hill | Route | 405 | Destination | Ballybane | Provider | Bus Éireann |
| Type | Bus | Distance | 80m | Stop | Prospect Hill | Route | 425 | Destination | Longford | Provider | Bus Éireann |
Type | Distance | Stop | Route | Destination | Provider | ||||||
|---|---|---|---|---|---|---|---|---|---|---|---|
| Type | Bus | Distance | 130m | Stop | Prospect Hill | Route | 402 | Destination | Seacrest | Provider | Bus Éireann |
| Type | Bus | Distance | 130m | Stop | Prospect Hill | Route | 405 | Destination | Eyre Square | Provider | Bus Éireann |
| Type | Bus | Distance | 130m | Stop | Prospect Hill | Route | 405 | Destination | Rahoon | Provider | Bus Éireann |
| Type | Bus | Distance | 160m | Stop | Cill Ard | Route | 425 | Destination | Longford | Provider | Bus Éireann |
| Type | Bus | Distance | 160m | Stop | Cill Ard | Route | 405 | Destination | Ballybane | Provider | Bus Éireann |
| Type | Bus | Distance | 160m | Stop | Cill Ard | Route | 402 | Destination | Merlin Park | Provider | Bus Éireann |
| Type | Bus | Distance | 200m | Stop | Bóthar Bhreandán Uí Eithir | Route | 409 | Destination | Celestica | Provider | Bus Éireann |
Your Mortgage and Insurance Tools
Check off the steps to purchase your new home
Use our Buying Checklist to guide you through the whole home-buying journey.
Budget calculator
Calculate how much you can borrow and what you'll need to save
A closer look
BER Details
BER No: 100572718
Energy Performance Indicator: 661.81 kWh/m2/yr
Statistics
- 30/09/2025Entered
- 9,669Property Views
Similar properties
€290,000
39 Cookes Terrace, Bohermore, Co. Galway, H91A39W3 Bed · 2 Bath · Terrace€340,000
7 Saint Nicholas Street, City Centre, Galway City, H91ATX03 Bed · Terrace€360,000
8 Gort Na Glaise, Sandy Road, Bohermore, Co. Galway, H91K3794 Bed · 1 Bath · Duplex€360,000
51 Hazel Park, Newcastle, Galway, H91N83P3 Bed · 2 Bath · Semi-D
€375,000
29 & 29a Crescent View, Riverside, Tuam Road, Galway City, H91P8C74 Bed · 5 Bath · Semi-D€375,000
8 Commerce Court, Flood Street, Galway City, H91EA483 Bed · 2 Bath · Apartment€375,000
69 Crestwood, Coolough Road, Galway City Centre, H91KTY73 Bed · 2 Bath · Semi-D€380,000
22 Seaman Drive, Riverside, Tuam Road, Co. Galway, H91T28N4 Bed · 2 Bath · Semi-D€390,000
90 Wellpark Grove, Wellpark, Co. Galway, H91X9TN4 Bed · 1 Bath · Detached€395,000
14 Grealishtown, Bohermore, Galway City Centre, H91H1034 Bed · 1 Bath · Terrace€400,000
103 Sandyvale Lawn, Headford Road, Galway, H91P27E4 Bed · 5 Bath · Semi-D€420,000
8 Saint Joseph's Avenue, Henry Street, Galway City, H91TX0N3 Bed · 2 Bath · Terrace
Daft ID: 16266928

