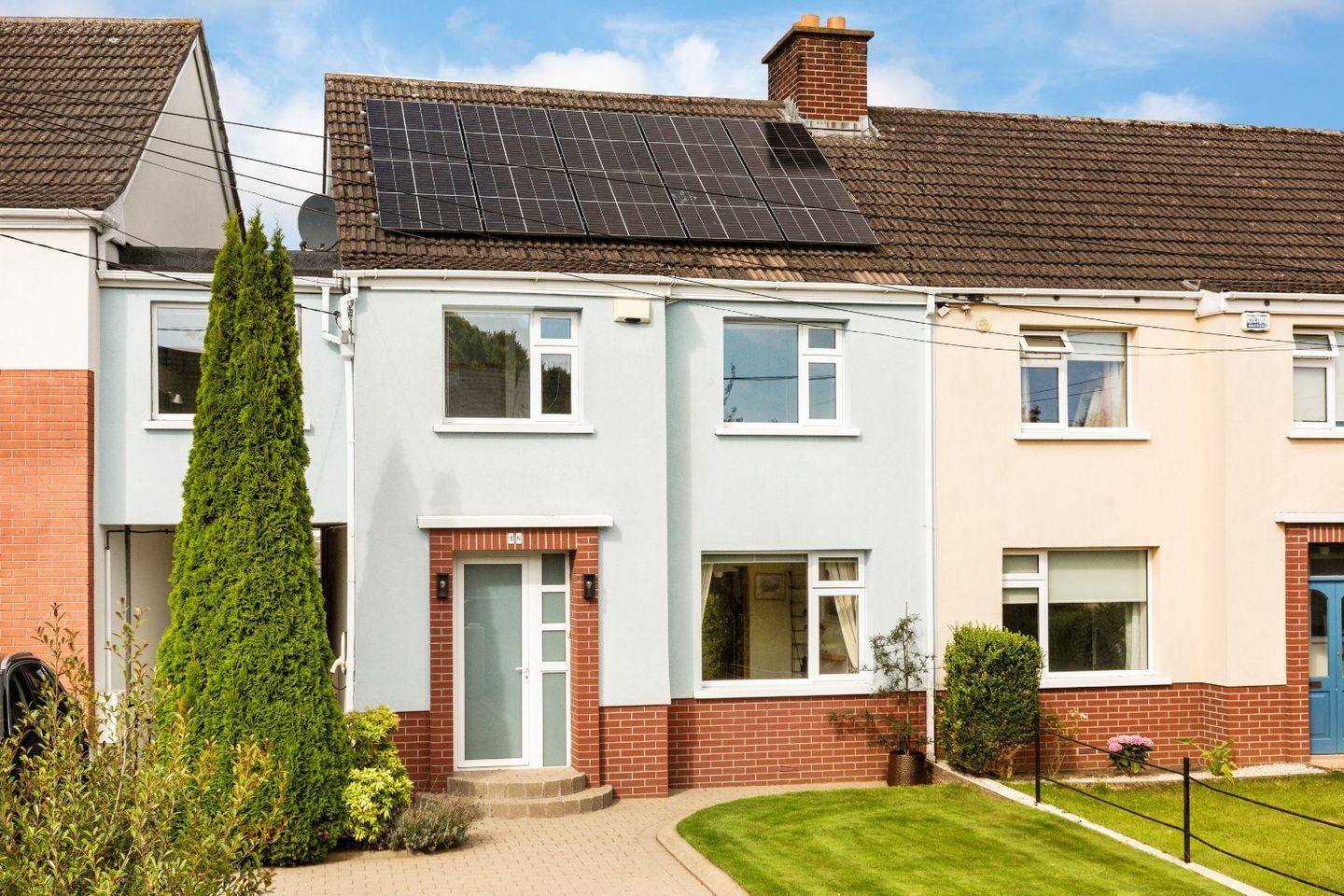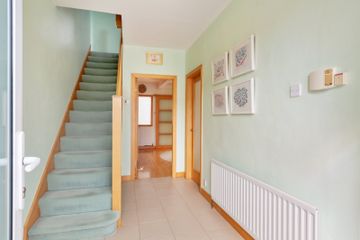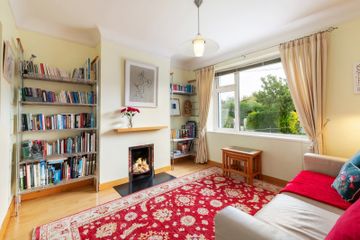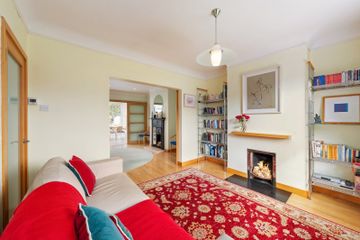



26 Braemor Drive, Churchtown, Dublin 14, D14WF72
€895,000
- Price per m²:€5,810
- Estimated Stamp Duty:€8,950
- Selling Type:By Private Treaty
- BER No:114859689
- Energy Performance:86.99 kWh/m2/yr
About this property
Highlights
- Exceptional, most-substantial 3 bed Churchtown family home in quiet cul de sac
- Dual cobble paved driveway to front
- Excellent dormer attic level conversion
- Rear lane access and side entrance
- Beautiful 50 ft sunny West-facing rear landscaped garden with modern block-built storage shed / pantry area
Description
DNG are delighted to present No. 26 Braemor Drive, a stunning home located in the heart of Churchtown, which offers discerning buyers a beautiful, extended, most-substantial, modern forever family home. No. 26 is located in a most sought-after Dublin 14 address and possesses all the latest mod-cons and a highly rated B1 BER rating. Ideally situated on a quiet, traffic free cul de sac, this fine property has been exceptionally extended and recently upgraded, offering bright, well-proportioned accommodation. Offering very generous room proportions, the accommodation includes an entrance hall, leading to the living room, family room, kitchen/ dining room and shower room/ guest WC. Upstairs there are three bedrooms and a large family bathroom. There is also an excellent converted dormer attic level (currently set as an office) and a rear storage shed with lane access (upgraded 2 years ago). Number 26 has pristine landscaped gardens with a most-enviable, private, sunny Westerly aspect to the rear with two patios and sheltered seating area, offering all day sunlight which is ideal for al-fresco dining and entertaining friends and family. The convenience of this location cannot be overstated, being within minutes from local shops, cafes and restaurants in Churchtown and close to Dundrum Town Centre. There are excellent transport links nearby with the M50 road network and the LUAS stops at Windy Arbour & Dundrum are also within striking distance. Braemor Drive is within close proximity to many of Dublin’s premium schools including The High School, De La Salle Churchtown and Terenure College. The Castle and Milltown Golf Clubs and a fine selection of public parks are also nearby including Dodder Park, Bushy Park, Ely Park and Marlay Park. Also within walking distance is Churchtown, Rathgar village and Terenure village, each offering a fine selection of restaurants and shopping facilities. Viewing is a must to see what this fine property has to offer. Ground Floor Entrance Hall 3.98m x 2.03m. Tiled entrance hall leading to living room, sitting room, kitchen/ dining room, stylish extended kitchen and downstairs shower room/WC. Living Room 3.67m x 3.29m. Front-facing living room with natural Beech timber flooring and carpentry, solid fuel feature fireplace and decorative ceiling coving. Family Room 4.80m x 3.96m. Family room comprising beautiful Art-deco cast iron feature fireplace with Portuguese limestone hearth. Natural Beech timber flooring, doors and cabinetry. Original picture rails and recessed downlighting. Shower room with WC and storage off... Kitchen/ Dining Room 5.68m x 3.75m. Exceptional, recently upgraded, extended Pronorm Elite kitchen which is flooded with natural light. Comprising ample eye and base level storage with stylish Granite countertops. Integrated appliances to include a Neff retractable cooker, Bora induction hob, Siemens dishwasher, Electrolux washing machine and large stainless-steel sink with reversed osmosis water filter. Excellent kitchen island with granite countertop and wired with electricity. Further features to include Forbo marmoleum sustainable kitchen flooring, large rooflight windows, bluetooth ceiling speakers, brushed silver sockets with USB port charging option, recessed downlighting and large double sliding doors leading out to rear garden. Shower Room/ Guest WC 3.00m x 0.90m. Shower Room comprising walk-in electric Triton shower, WC, WHB with under storage and towel radiator. Storage room off. First Floor Bedroom 1 5.80m x 3.98m. Very generous front-facing master double bedroom (originally split as two bedrooms) comprising ample modern sliding wardrobe space. Bedroom 2 3.96m x 3.67m. Large double bedroom to the rear with modern sliding built-in wardrobes. Bedroom 3 4.06m x 2.52m. Front-facing double bedroom with built-in storage (currently set as an excellent home office). Family Bathroom 3.97m x 2.22m. Large tiled bathroom with shower over bath, WC, WHB with ample storage space and towel radiator. Attic Room 4.97m x 3.79m. Impressive dormer attic room with full planning permission (currently set as spacious office). Flooded with natural light and offers scenic views of the Dublin mountains. Comprising excellent eaves storage. Outside Large front garden comprising grass lawn and cobble paved driveway with off-street parking for two vehicles. Mature trees/ shrubbery and access to side entrance. Large, professionally landscaped, sunny Westerly rear garden with stylish tiled patio area, grass lawn and mature trees/ shrubbery. Second morning suntrap patio area to the rear. Comprising large, modern block-built garage and pantry with rear lane access for further convenience, ideal area for ample storage. Also fitted with rainwater harvesting butts.
The local area
The local area
Sold properties in this area
Stay informed with market trends
Local schools and transport
Learn more about what this area has to offer.
School Name | Distance | Pupils | |||
|---|---|---|---|---|---|
| School Name | Zion Parish Primary School | Distance | 900m | Pupils | 97 |
| School Name | St Peters Special School | Distance | 960m | Pupils | 62 |
| School Name | Our Lady's National School Clonskeagh | Distance | 960m | Pupils | 192 |
School Name | Distance | Pupils | |||
|---|---|---|---|---|---|
| School Name | Stratford National School | Distance | 1.0km | Pupils | 90 |
| School Name | Good Shepherd National School | Distance | 1.1km | Pupils | 213 |
| School Name | Gaelscoil Na Fuinseoige | Distance | 1.3km | Pupils | 426 |
| School Name | Rathfarnham Educate Together | Distance | 1.4km | Pupils | 205 |
| School Name | St Joseph's Terenure | Distance | 1.4km | Pupils | 379 |
| School Name | Rathgar National School | Distance | 1.5km | Pupils | 94 |
| School Name | St Mary's Boys National School | Distance | 1.6km | Pupils | 388 |
School Name | Distance | Pupils | |||
|---|---|---|---|---|---|
| School Name | De La Salle College Churchtown | Distance | 680m | Pupils | 417 |
| School Name | The High School | Distance | 690m | Pupils | 824 |
| School Name | Stratford College | Distance | 1.0km | Pupils | 191 |
School Name | Distance | Pupils | |||
|---|---|---|---|---|---|
| School Name | Alexandra College | Distance | 1.3km | Pupils | 666 |
| School Name | Goatstown Educate Together Secondary School | Distance | 1.3km | Pupils | 304 |
| School Name | Gaelcholáiste An Phiarsaigh | Distance | 1.5km | Pupils | 304 |
| School Name | Loreto High School, Beaufort | Distance | 1.7km | Pupils | 645 |
| School Name | Presentation Community College | Distance | 1.8km | Pupils | 458 |
| School Name | Gonzaga College Sj | Distance | 1.9km | Pupils | 573 |
| School Name | Our Lady's Grove Secondary School | Distance | 1.9km | Pupils | 312 |
Type | Distance | Stop | Route | Destination | Provider | ||||||
|---|---|---|---|---|---|---|---|---|---|---|---|
| Type | Bus | Distance | 140m | Stop | Landscape Road | Route | 14 | Destination | Beaumont | Provider | Dublin Bus |
| Type | Bus | Distance | 140m | Stop | Landscape Road | Route | 14 | Destination | Eden Quay | Provider | Dublin Bus |
| Type | Bus | Distance | 160m | Stop | Redwood Court | Route | 14 | Destination | Dundrum Luas | Provider | Dublin Bus |
Type | Distance | Stop | Route | Destination | Provider | ||||||
|---|---|---|---|---|---|---|---|---|---|---|---|
| Type | Bus | Distance | 170m | Stop | Braemor Park | Route | 14 | Destination | Dundrum Luas | Provider | Dublin Bus |
| Type | Bus | Distance | 190m | Stop | Mount Carmel Hospital | Route | 14 | Destination | Beaumont | Provider | Dublin Bus |
| Type | Bus | Distance | 190m | Stop | Mount Carmel Hospital | Route | 14 | Destination | Eden Quay | Provider | Dublin Bus |
| Type | Bus | Distance | 230m | Stop | Redwood Court | Route | 14 | Destination | Eden Quay | Provider | Dublin Bus |
| Type | Bus | Distance | 230m | Stop | Redwood Court | Route | 14 | Destination | Beaumont | Provider | Dublin Bus |
| Type | Bus | Distance | 380m | Stop | Milltown Drive | Route | 14 | Destination | Dundrum Luas | Provider | Dublin Bus |
| Type | Bus | Distance | 420m | Stop | Orwell Road | Route | 14 | Destination | Beaumont | Provider | Dublin Bus |
Your Mortgage and Insurance Tools
Check off the steps to purchase your new home
Use our Buying Checklist to guide you through the whole home-buying journey.
Budget calculator
Calculate how much you can borrow and what you'll need to save
BER Details
BER No: 114859689
Energy Performance Indicator: 86.99 kWh/m2/yr
Statistics
- 30/09/2025Entered
- 4,181Property Views
- 6,815
Potential views if upgraded to a Daft Advantage Ad
Learn How
Similar properties
€825,000
6 The Place, Hazelbrook Square, Churchtown, Dublin 14, D14PD873 Bed · 3 Bath · House€825,000
55 Glenbrook Park, Rathfarnham, Dublin 14, D14DR924 Bed · 1 Bath · Semi-D€825,000
68 Acorn Road, Dundrum, Dublin 16, D16WF905 Bed · 2 Bath · Semi-D€845,000
7 Sweetmount Park, Dundrum, Dublin 14, D14X3794 Bed · 3 Bath · Semi-D
€845,000
38 Meadowmount, Dublin 16, Churchtown, Dublin 14, D16HX234 Bed · 3 Bath · Semi-D€849,950
112 Whitebarn Road, Dublin 14, Churchtown, Dublin 14, D14YF205 Bed · 2 Bath · Semi-D€850,000
12 Hermitage Grove, Rathfarnham, Rathfarnham, Dublin 16, D16F7285 Bed · 4 Bath · Detached€850,000
8 Ballytore Road, Rathfarnham, Rathfarnham, Dublin 14, D14W9784 Bed · 1 Bath · Semi-D€850,000
21 Dodder Road Lower, Rathfarnham, Rathfarnham, Dublin 14, D14NX053 Bed · 1 Bath · End of Terrace€850,000
85 Fairways, Rathfarnham, Dublin 14, D14RY685 Bed · 1 Bath · Semi-D€850,000
The Mews, 27 Zion Road, Rathgar, Dublin 6, D06R2F43 Bed · 2 Bath · Detached€875,000
18 Aranleigh Vale, Rathfarnham, Dublin 14, D14H5R94 Bed · 4 Bath · Semi-D
Daft ID: 16265452


