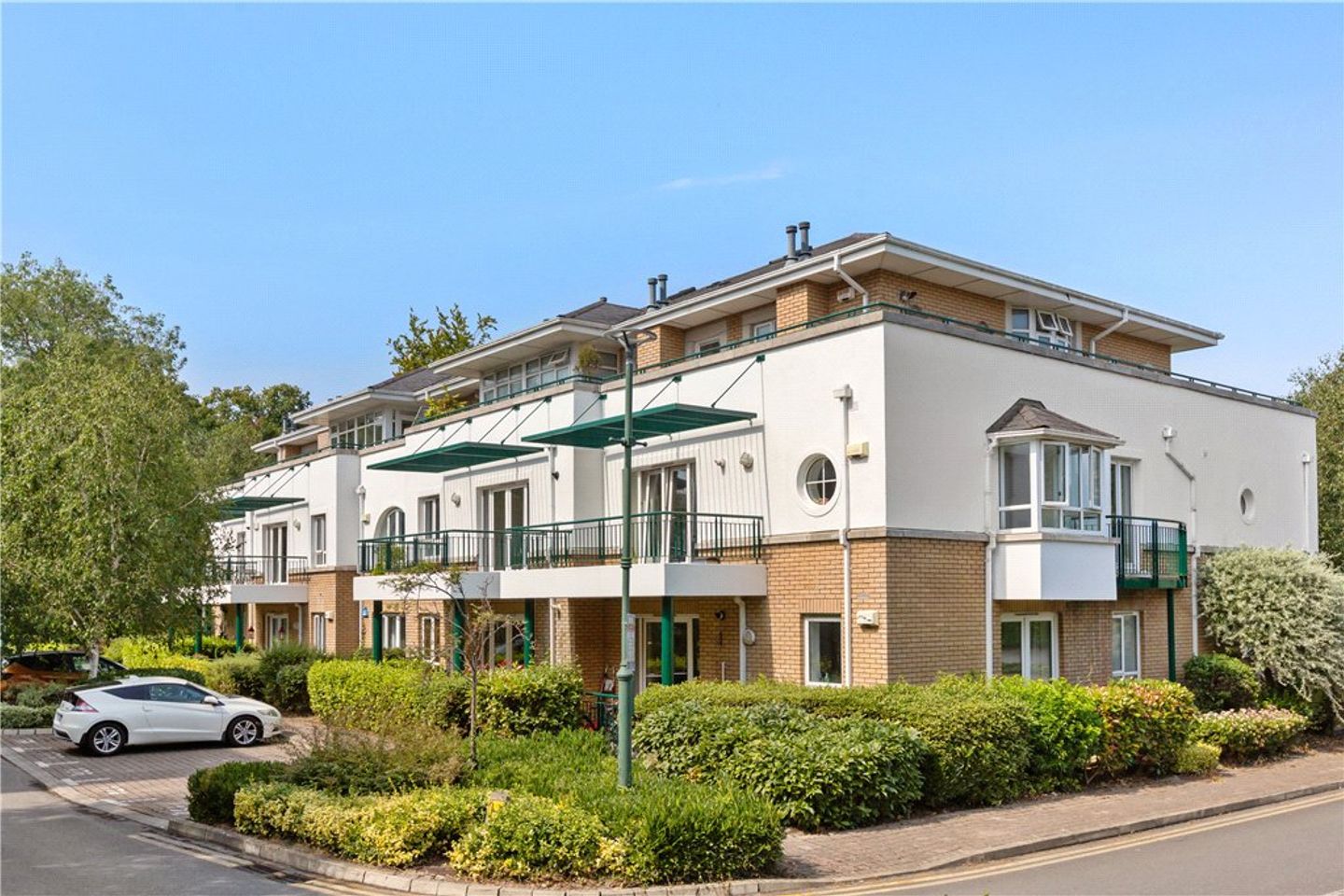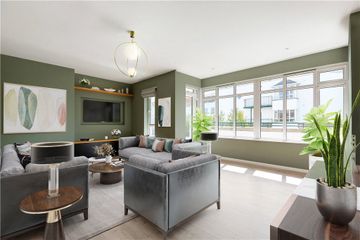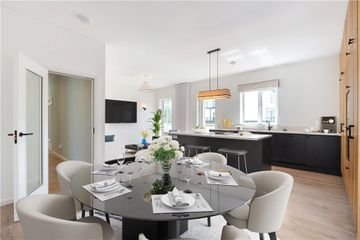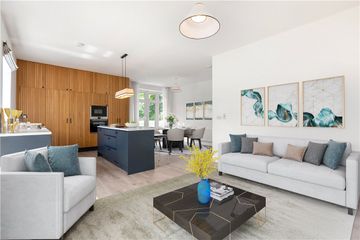




Penthouse 179, Seamount, Blackrock, Co. Dublin, A94VD98
€1,095,000
- Price per m²:€7,399
- Estimated Stamp Duty:€11,900
- Selling Type:By Private Treaty
- BER No:118678838
- Energy Performance:161.62 kWh/m2/yr
About this property
Highlights
- Beautiful, renovated penthouse extending to approximately 148 sq.ms (1593 sqft)
- Large wrap around south and westerly terrace overlooking the beautiful communal grounds
- Three double bedrooms with two ensuites
- Efficient C1 energy rating
- Digital Alarm
Description
A spectacular penthouse superbly located within this popular and highly convenient development, presented in showhouse condition throughout having undergone a recent comprehensive renovation. On crossing the threshold into apartment 179 one is immediately struck by an incredible sense of volume & light with the property enjoying extra high ceiling height and superb natural lighting because of its south facing orientation. It is evident that no expense has been spared on fit out or finish having been expertly renovated under the supervision of Elaine MacKenzie of Number 10 Design. All that remains for a discerning purchaser is literally to hang their hat. The generous and well-proportioned light accommodation extends to approximately 148 sq.ms (1593 sq. ft) (excluding terrace). It briefly comprises of an entrance hallway, off which there are French doors leading through to the generously proportioned living/dining room with feature media wall and French door that leads from here to the large wrap around terrace which benefits from both south and westerly light. The Fitzgerald state of the art kitchen is a sight to behold with its spectacular feature island unit, marble work surfaces, excellent ceiling height and high-end Miele and Neff appliances. This well-proportioned room has plenty of space for a dining area and living area if so desired. There are doors from here out to the wrap around terrace ideal for Al fresco dining. There are three double bedrooms two of which are ensuite and the master has access to the wrap around terrace. There is also a family bathroom. The standard of finish in terms of sanitary wear, tiling and hardware in the bathrooms is top class providing a luxurious and opulent feel throughout. All internal doors have been replaced and there are new wardrobes throughout. The property further benefits from bike shed storage and two designated car parking spaces. The location would be difficult to beat being situated in this mature and established development amidst beautifully maintained communal grounds close to every conceivable amenity. Booterstown Avenue is within a very short stroll with it’s selection of coffee shops, boutique style shops & the award-winning Gleeson’s. The DART is also within a very short stroll as are many coastal walks. The property is situated within a very short walk of the N11 with a variety of bus routes and is extremely close to UCD. The Aircoach is also available on the N11 making access to the airport extremely convenient & the M50 is also close at hand opening up the national road network. There are excellent shopping facilities available at Blackrock, Stillorgan & Mount Merrion. Recreational amenities are plentiful with a wide selection of fitness clubs including those at UCD, as well as tennis and golf clubs. Entrance Hall 2.98m x 7.24m (Max measurements). with wide plank laminate floor, two rooflights, digital security alarm, intercom to the front door Living Room 5.3m x 6.5m (Max measurements). with wide plank laminate flooring, television point, extenive use of glazing overlooking the grounds, door to wraparound balcony, glazed French door to hallway Family Bathroom with tiled floor, part tiled subway style tiled walls, large shower with monsoon style shower head and telephone shower attachment, heated towel rail, Sonas vanity wash hand basin, RAK concealed cistern wc, rooflight, recessed downlighting Bedroom 1 5.3m x 4.5m (Max measurement with ensuite). with wide plank laminate timber flooring, very good range of built in wardrobes, French doors out to wraparound balcony, television point, door to Ensuite Bathroom with part tiled subway style walls and fully tiled floor, Sonas vanity wash hand basin, fully tiled step in shower with monsoon style head and telephone shower attachment, wall mounted mirror (backlit), concealed cistern wc with inset marble shelf with LED lighting and medicine cabinet over, recessed downlighting, Vortice expel air, thermostatically controlled gas fired central heating Bedroom 2 3.75m x 2.95m. with window overlooking wraparound balcony, very good range of built in wardrobes Hotpress with large water tank and boiler Bedroom 3 4.2m x 3.4m. with wide plank laminate floor, very good range of built in wardrobes, window overlooking wrap around terrace, porto window to the side, door to Ensuite Bathroom with tiled floor, part subway style tiled walls, fully tiled step in shower with telephone style attached and monsoon style shower head, heated towel rail, Sonas vanity wash hand basin, RAK concealed cistern wc, recessed downlighting, Vortex expel air, wallmounted back lit mirror Kitchen/Living/Dining room 7.27m x 5.95m. with wide plank laminate timber flooring, extensive use of glazing, door out to wraparound balcony, beautifully fitted kitchen with feature island with quartz worksurfaces, Miele induction hob with downdraft, excellent range of floor and eye level units, saucepan drawers, recycling bins, undermounted stainless steel sink unit with inbuilt drainer, integrated Neff dishwasher, integrated stainless steel Neff oven, integrated Neff microwave, integrated Neff fridge freezer, excellent floor to ceiling storage, bay window overlooking the wraparound terrace
The local area
The local area
Sold properties in this area
Stay informed with market trends
Local schools and transport
Learn more about what this area has to offer.
School Name | Distance | Pupils | |||
|---|---|---|---|---|---|
| School Name | Our Lady Of Mercy Convent School | Distance | 330m | Pupils | 252 |
| School Name | St Mary's Boys National School Booterstown | Distance | 410m | Pupils | 208 |
| School Name | Booterstown National School | Distance | 1.1km | Pupils | 92 |
School Name | Distance | Pupils | |||
|---|---|---|---|---|---|
| School Name | Scoil San Treasa | Distance | 1.4km | Pupils | 425 |
| School Name | Benincasa Special School | Distance | 1.4km | Pupils | 42 |
| School Name | Oatlands Primary School | Distance | 1.8km | Pupils | 420 |
| School Name | Carysfort National School | Distance | 1.8km | Pupils | 588 |
| School Name | Muslim National School | Distance | 2.0km | Pupils | 423 |
| School Name | St Laurence's Boys National School | Distance | 2.1km | Pupils | 402 |
| School Name | Mount Anville Primary School | Distance | 2.2km | Pupils | 440 |
School Name | Distance | Pupils | |||
|---|---|---|---|---|---|
| School Name | St Andrew's College | Distance | 250m | Pupils | 1008 |
| School Name | Coláiste Eoin | Distance | 510m | Pupils | 510 |
| School Name | Coláiste Íosagáin | Distance | 530m | Pupils | 488 |
School Name | Distance | Pupils | |||
|---|---|---|---|---|---|
| School Name | Willow Park School | Distance | 610m | Pupils | 208 |
| School Name | Blackrock College | Distance | 1.0km | Pupils | 1053 |
| School Name | Dominican College Sion Hill | Distance | 1.1km | Pupils | 508 |
| School Name | Oatlands College | Distance | 1.6km | Pupils | 634 |
| School Name | St Michaels College | Distance | 1.6km | Pupils | 726 |
| School Name | St Kilian's Deutsche Schule | Distance | 1.7km | Pupils | 478 |
| School Name | The Teresian School | Distance | 1.8km | Pupils | 239 |
Type | Distance | Stop | Route | Destination | Provider | ||||||
|---|---|---|---|---|---|---|---|---|---|---|---|
| Type | Bus | Distance | 490m | Stop | Seafield Road | Route | E2 | Destination | Dun Laoghaire | Provider | Dublin Bus |
| Type | Bus | Distance | 490m | Stop | Seafield Road | Route | 116 | Destination | Whitechurch | Provider | Dublin Bus |
| Type | Bus | Distance | 490m | Stop | Seafield Road | Route | 7b | Destination | Shankill | Provider | Dublin Bus |
Type | Distance | Stop | Route | Destination | Provider | ||||||
|---|---|---|---|---|---|---|---|---|---|---|---|
| Type | Bus | Distance | 490m | Stop | Seafield Road | Route | 46n | Destination | Dundrum | Provider | Nitelink, Dublin Bus |
| Type | Bus | Distance | 490m | Stop | Seafield Road | Route | 47 | Destination | Belarmine | Provider | Dublin Bus |
| Type | Bus | Distance | 490m | Stop | Seafield Road | Route | E1 | Destination | Ballywaltrim | Provider | Dublin Bus |
| Type | Bus | Distance | 490m | Stop | Seafield Road | Route | S6 | Destination | Blackrock | Provider | Go-ahead Ireland |
| Type | Bus | Distance | 490m | Stop | Seafield Road | Route | 7d | Destination | Dalkey | Provider | Dublin Bus |
| Type | Bus | Distance | 490m | Stop | Radisson Hotel | Route | 7b | Destination | Shankill | Provider | Dublin Bus |
| Type | Bus | Distance | 490m | Stop | Radisson Hotel | Route | 700 | Destination | Leopardstown | Provider | Aircoach |
Your Mortgage and Insurance Tools
Check off the steps to purchase your new home
Use our Buying Checklist to guide you through the whole home-buying journey.
Budget calculator
Calculate how much you can borrow and what you'll need to save
BER Details
BER No: 118678838
Energy Performance Indicator: 161.62 kWh/m2/yr
Statistics
- 30/09/2025Entered
- 8,816Property Views
Similar properties
€995,000
3 Bed Apartment, The Pinnacle, The Pinnacle, Mount Merrion, Co. Dublin3 Bed · 2 Bath · Apartment€995,000
28 The Palms, Dublin 14, Clonskeagh, Dublin 14, D14FX314 Bed · 2 Bath · Detached€995,000
38 Hampton Crescent, Saint Helen'S Wood, Booterstown, Co. Dublin, A94AF303 Bed · 2 Bath · Bungalow€995,000
26 Ardilea Downs, Mount Merrion, Co. Dublin, D14W0C23 Bed · 2 Bath · Detached
€995,000
37 Mount Anville Park, Goatstown, Dublin 14, D14NX034 Bed · 2 Bath · Detached€995,000
112 Wesbury, Upper Kilmacud Road, Stillorgan, Co. Dublin, A94EK294 Bed · 3 Bath · Detached€995,000
35 Upper Glenageary Road, Glenageary, Co. Dublin, A96P3V64 Bed · 3 Bath · Semi-D€995,000
45 Avondale Court, Blackrock, Co. Dublin, A94X2E04 Bed · 2 Bath · Semi-D€1,150,000
Last 3 Bedroom Apartment, The Gardens At Elmpark Green, The Gardens At Elmpark Green, Dublin 43 Bed · 2 Bath · Apartment€1,250,000
No.60 - 3 Bedroom Mews, Thornhill Oaks, Thornhill Oaks, Cherrygarth, Mount Merrion, Co. Dublin3 Bed · 2 Bath · Terrace€1,550,000
3 Bedroom Penthouse, 143 Merrion Road, Ballsbridge, 143 Merrion Road, Ballsbridge, Dublin 43 Bed · 2 Bath · Apartment€2,400,000
4 bedroom with study, St James, Cross Avenue, Blackrock, St James, Cross Avenue, Blackrock, Cross Avenue, Blackrock, Co. Dublin4 Bed · 4 Bath · Detached
Daft ID: 16168549

