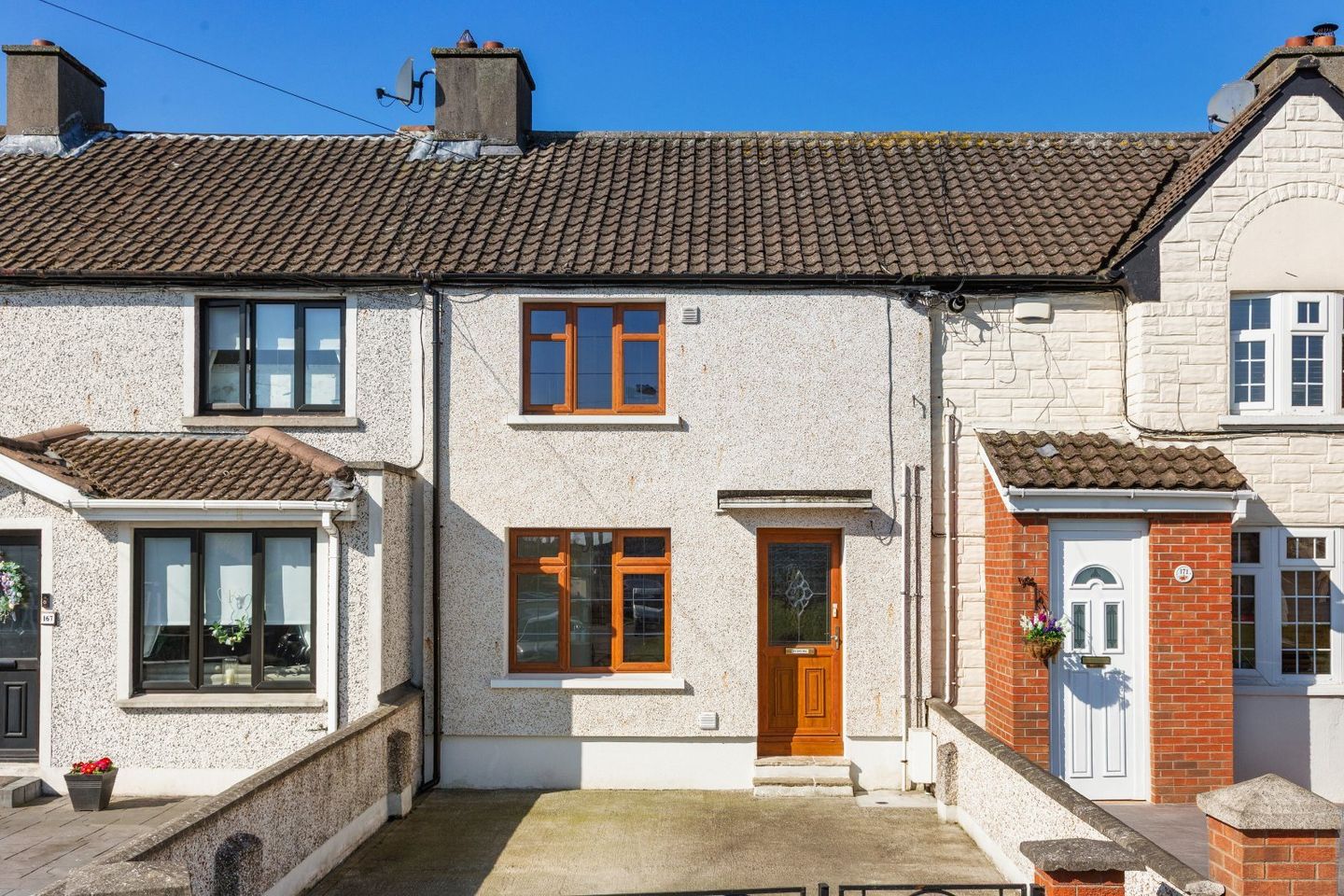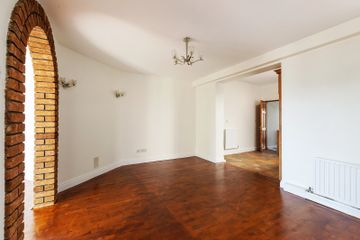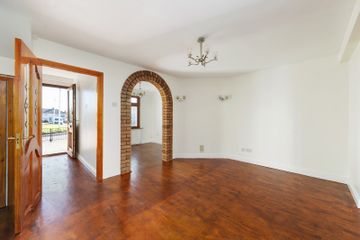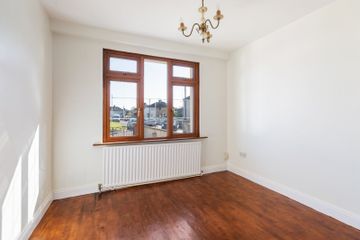



169 Clogher Road, Crumlin, Dublin 12, D12HY00
€395,000
- Price per m²:€4,938
- Estimated Stamp Duty:€3,950
- Selling Type:By Private Treaty
- BER No:116198532
- Energy Performance:223.3 kWh/m2/yr
About this property
Highlights
- Two bedroom home, approx 80sqm/ 861sqft
- Sunny garden to rear with southerly aspect
- Externally insulated
- Attic insulation
- Extended to rear
Description
DNG are proud to present 169 Clogher Road to the market. Overlooking a large green to front, this two bedroom, mid-terrace family home has been well maintained by the current owners and is presented in excellent condition throughout. On entering the home, the entrance hall leads you to the interconnecting front dining/ parlour room and living room behind. The kitchen is housed in the rear extension, with a rear porch leading to the shower room/ wet room and out to the rear garden. Upstairs are two double bedrooms and a large WC. The front garden is paved for off-street parking while the sunny west-facing rear garden has a southerly aspect and overlooks a school. There are a host of amenities close to hand in Kimmage, Harold's Cross and Crumlin including shops, Eamonn Ceannt Park, Our Lady's Children's Hospital and established schools. This property is walking distance from the city centre and is serviced by excellent road and bus routes providing easy access to the city centre, M50 and beyond. In a location most convenient to the city centre, this property is sure to appeal to first time buyers and families looking for a property in this location. Viewing comes highly recommended. Entrance Hall Living Room 3.40m x 4.89m. Spacious living room, with arch through to parlour room to front and open to the kitchen. Dining Room 2.78m x 2.98m. Dining/ parlour room to front, overlooking the green. Ideal for use as a home office/ study. Kitchen 3.31m x 2.98m. With tiled floor and ample kitchen storage, electric cooker, extractor fan, plumbed for washing machine and access to rear porch with shower room off and door to rear garden. Shower Room 2.63m x 1.97m. Fully tiled wet room, with shower, WC and WHB. Bedroom 1 3.33m x 4.93m. Large double room overlooking the green to front, with fitted wardrobes and hot press. Bedroom 2 2.85m x 3.27m. Large double room to rear, with sliding wardrobes. WC 1.87m x 1.57m. With WC and WHB.
The local area
The local area
Sold properties in this area
Stay informed with market trends
Local schools and transport
Learn more about what this area has to offer.
School Name | Distance | Pupils | |||
|---|---|---|---|---|---|
| School Name | Marist Primary School | Distance | 140m | Pupils | 212 |
| School Name | Loreto Senior Primary School | Distance | 300m | Pupils | 214 |
| School Name | Loreto Junior Primary School | Distance | 410m | Pupils | 208 |
School Name | Distance | Pupils | |||
|---|---|---|---|---|---|
| School Name | Scoil Iosagain Boys Senior | Distance | 470m | Pupils | 81 |
| School Name | St Catherine's National School | Distance | 900m | Pupils | 187 |
| School Name | Griffith Barracks Multi D School | Distance | 940m | Pupils | 387 |
| School Name | Harcourt Terrace Educate Together National School | Distance | 950m | Pupils | 206 |
| School Name | Harold's Cross Etns | Distance | 1.1km | Pupils | 148 |
| School Name | St Clare's Primary School | Distance | 1.1km | Pupils | 181 |
| School Name | Scoil Treasa Naofa | Distance | 1.2km | Pupils | 165 |
School Name | Distance | Pupils | |||
|---|---|---|---|---|---|
| School Name | Clogher Road Community College | Distance | 130m | Pupils | 269 |
| School Name | Pearse College - Colaiste An Phiarsaigh | Distance | 160m | Pupils | 84 |
| School Name | Loreto College | Distance | 410m | Pupils | 365 |
School Name | Distance | Pupils | |||
|---|---|---|---|---|---|
| School Name | Harolds Cross Educate Together Secondary School | Distance | 1.1km | Pupils | 350 |
| School Name | Rosary College | Distance | 1.4km | Pupils | 225 |
| School Name | Presentation College | Distance | 1.4km | Pupils | 221 |
| School Name | James' Street Cbs | Distance | 1.5km | Pupils | 220 |
| School Name | St. Louis High School | Distance | 1.6km | Pupils | 684 |
| School Name | St. Mary's College C.s.sp., Rathmines | Distance | 1.7km | Pupils | 498 |
| School Name | Synge Street Cbs Secondary School | Distance | 1.8km | Pupils | 291 |
Type | Distance | Stop | Route | Destination | Provider | ||||||
|---|---|---|---|---|---|---|---|---|---|---|---|
| Type | Bus | Distance | 120m | Stop | Clogher Road | Route | 150 | Destination | Rossmore | Provider | Dublin Bus |
| Type | Bus | Distance | 210m | Stop | Clogher Road | Route | 150 | Destination | Hawkins Street | Provider | Dublin Bus |
| Type | Bus | Distance | 240m | Stop | Sundrive Road | Route | 150 | Destination | Rossmore | Provider | Dublin Bus |
Type | Distance | Stop | Route | Destination | Provider | ||||||
|---|---|---|---|---|---|---|---|---|---|---|---|
| Type | Bus | Distance | 270m | Stop | Sundrive Road | Route | 150 | Destination | Hawkins Street | Provider | Dublin Bus |
| Type | Bus | Distance | 310m | Stop | Clogher Road | Route | 74 | Destination | Dundrum | Provider | Dublin Bus |
| Type | Bus | Distance | 310m | Stop | Clogher Road | Route | S2 | Destination | Irishtown | Provider | Dublin Bus |
| Type | Bus | Distance | 330m | Stop | Clogher Road | Route | S2 | Destination | Heuston Station | Provider | Dublin Bus |
| Type | Bus | Distance | 330m | Stop | Clogher Road | Route | 74 | Destination | Eden Quay | Provider | Dublin Bus |
| Type | Bus | Distance | 340m | Stop | St. Bernadette's | Route | S2 | Destination | Irishtown | Provider | Dublin Bus |
| Type | Bus | Distance | 360m | Stop | Downpatrick Road | Route | S2 | Destination | Irishtown | Provider | Dublin Bus |
Your Mortgage and Insurance Tools
Check off the steps to purchase your new home
Use our Buying Checklist to guide you through the whole home-buying journey.
Budget calculator
Calculate how much you can borrow and what you'll need to save
BER Details
BER No: 116198532
Energy Performance Indicator: 223.3 kWh/m2/yr
Statistics
- 30/09/2025Entered
- 4,391Property Views
- 7,157
Potential views if upgraded to a Daft Advantage Ad
Learn How
Similar properties
€365,000
Apartment 2, 234 Harold'S Cross Road, Harold's Cross, Dublin 6W, D6WHX023 Bed · 1 Bath · Apartment€365,000
308 Captain's Road, Dublin 12, Crumlin, Dublin 12, D12F2H02 Bed · 2 Bath · End of Terrace€365,000
169 Clonmacnoise Road, Dublin 12, Crumlin, Dublin 12, D12T6X02 Bed · 1 Bath · Semi-D€365,000
Apartment 11, Leinster Hall, D06W9682 Bed · 1 Bath · Apartment
€365,000
110 Rutland Avenue, D12E09K2 Bed · 1 Bath · Terrace€370,000
Apartment 49a The Metropolitan, Kilmainham, Dublin 8, D08X2482 Bed · 2 Bath · Apartment€374,950
102 Clonmacnoise Road, Crumlin, Crumlin, Dublin 12, D12CCW22 Bed · 1 Bath · Terrace€374,950
38 Galtymore Road, Drimnagh, Drimnagh, Dublin 12, D12PF513 Bed · 1 Bath · Terrace€374,950
84 Cooley Road, Drimnagh, Drimnagh, Dublin 12, D12TA4A2 Bed · 1 Bath · Semi-D€374,950
257 Brandon Road, Drimnagh, Drimnagh, Dublin 12, D12Y0453 Bed · 1 Bath · Terrace€375,000
148 Comeragh Road, Drimnagh, Dublin 12, D12WY813 Bed · 1 Bath · End of Terrace€375,000
Apartment 7, Richmond Villas, Richmond Street South, Dublin 2, Portobello, Dublin 8, D02Y0092 Bed · 1 Bath · Apartment
Daft ID: 16272895


