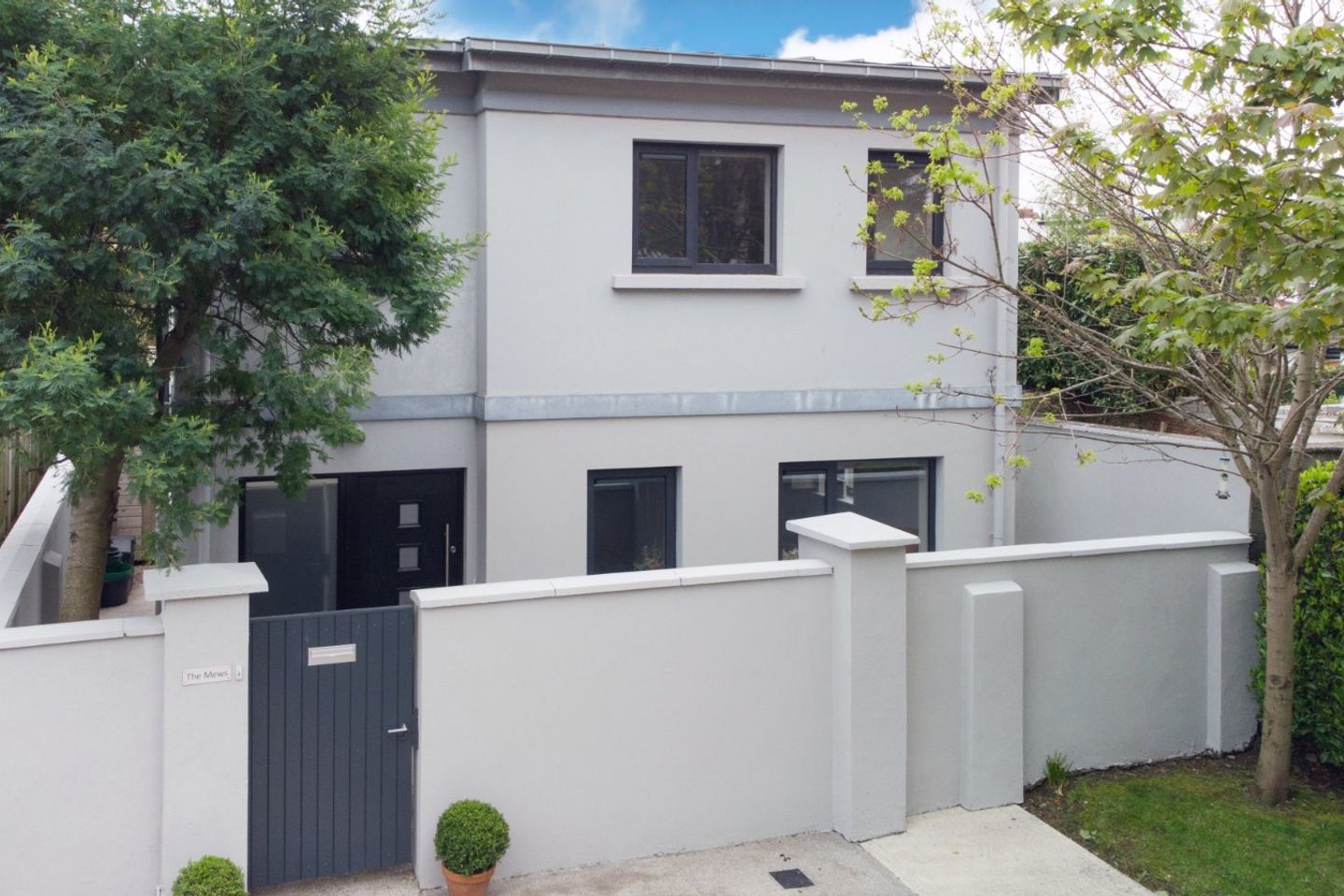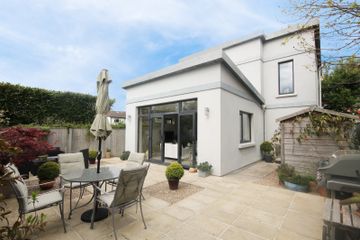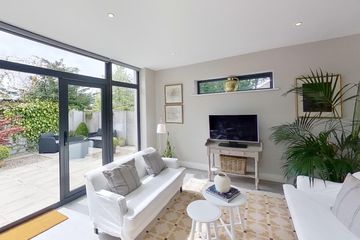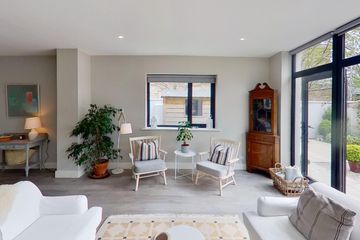



The Mews, Wilford Court, Bray, Co. Wicklow, A98X9P6
€675,000
- Price per m²:€6,617
- Estimated Stamp Duty:€6,750
- Selling Type:By Private Treaty
- BER No:108639196
- Energy Performance:60.65 kWh/m2/yr
About this property
Highlights
- Detached architect designed modern home
- Approx. 102 sq m / 1100 sq ft
- Wonderful open plan living space
- Attractive gloss kitchen with quality quartz surfaces
- 2/3 bedrooms
Description
DNG are absolutely delighted to present The Mews, Wilford Court to the market. This is a truly special property! This modern A3 rated property is deceptively spacious and bright with a wonderful open plan kitchen/living/dining room overlooking a very attractive south facing patio garden, 2/3 bedrooms, two with ensuites and a downstairs guest cloakroom. Viewing is a must to appreciate the high specification, quality of finish and exceptional design. Presented in showhouse condition, the new owners can quite simply unpack their cases and settle in! While The Mews is perfect for relaxing or entertaining in equal measure and boasts a stunning walled and paved back garden, its bright and spacious living areas are where it really shines. The well-designed accommodation of c.102sq.m/1,100sq.ft. boasts a very modern and well fitted kitchen with generous wall and floor units, attractive quartz countertops and large island, a good-sized dining area, perfect for entertaining, and a very bright living space which is flooded with daylong sunshine. The kitchen is fitted with integrated appliances to include Hotpoint electric oven, microwave and induction hob. Hotpoint fridge/freezer and Hotpoint washing machine. Also downstairs, is a study/bedroom 3 and a large guest cloakroom with WC & WHB. On the first floor, off a bright landing, are two large double bedrooms, both with built-in wardrobes, one with an ensuite bathroom and the other with an ensuite shower room. Privately tucked away behind a secure wall, the property is entered via a pedestrian gate and has two side entrances for important access. The south facing patio garden is a joy to behold. Capturing sunshine from early morning to late in the evening, it is designed with low maintenance in mind and provides a sanctuary and a peaceful space which is perfect for relaxing or entertaining in. The walls have mature climbing plants including ivy and clematis. The patio has plenty of space for a table and chairs for eating al fresco and also plenty of seating space for soaking up the sunshine. A good sized garden shed provides additional storage. The Mews boasts an impressive A3 BER Rating to qualify for a green mortgage and an air to water heat pump for economical modern living. The property is conveniently located in the gated Wilford Court development, on the edge of Bray and is just minutes' drive from the N11/M50 for commuters. There are a range of shops and leisure amenities close by to include excellent public transport links, local shops and Supermarkets, several Primary & Secondary Schools and within walking distance to Bray Town and Seafront. • Detached architect designed modern family home • Approx. 102 sq m / 1100 sq ft • Wonderful open plan living space • Attractive gloss kitchen with quality quartz surfaces • 2/3 bedrooms • Bedrooms upstairs have ensuite shower room & ensuite bathroom • Delightful south facing walled patio garden to rear • Dual side access • 2 underground car parking spaces • Green Mortgage compliant A3 BER Rating • Air to water heat pump • Individual thermostats in each room • Double glazed windows throughout • Excellent location close to a host of services and amenities Ground Floor: Entrance Hall 2.18m x 4.07m Living Room 4.54m x 4.48m Kitchen 4.54m x 3.74m Dining Room 2.40m x 2.69m Office/Bedroom 3 2.05m x 2.69m Guest Cloakroom 2.18m x 1.58m First Floor: Bedroom 3.40m x 3.00m Ensuite Shower Room 1.04m x 2.00m Bedroom 4.55m x 2.94m Ensuite Bathroom 2.43m x 1.67m
The local area
The local area
Sold properties in this area
Stay informed with market trends
Local schools and transport

Learn more about what this area has to offer.
School Name | Distance | Pupils | |||
|---|---|---|---|---|---|
| School Name | Ravenswell Primary School | Distance | 440m | Pupils | 462 |
| School Name | St. Peter's Primary School | Distance | 490m | Pupils | 155 |
| School Name | St Kierans Spec Sch | Distance | 990m | Pupils | 0 |
School Name | Distance | Pupils | |||
|---|---|---|---|---|---|
| School Name | St Kierans Spec School | Distance | 1.0km | Pupils | 57 |
| School Name | St Patrick's Loreto Bray | Distance | 1.4km | Pupils | 715 |
| School Name | Gaelscoil Uí Chéadaigh | Distance | 1.4km | Pupils | 188 |
| School Name | St Cronan's Boys National School | Distance | 1.5km | Pupils | 392 |
| School Name | Marino Community Special School | Distance | 1.5km | Pupils | 52 |
| School Name | Scoil Chualann | Distance | 2.3km | Pupils | 189 |
| School Name | Bray School Project National School | Distance | 2.6km | Pupils | 231 |
School Name | Distance | Pupils | |||
|---|---|---|---|---|---|
| School Name | Woodbrook College | Distance | 580m | Pupils | 604 |
| School Name | Coláiste Raithín | Distance | 1.2km | Pupils | 342 |
| School Name | St Thomas' Community College | Distance | 1.4km | Pupils | 14 |
School Name | Distance | Pupils | |||
|---|---|---|---|---|---|
| School Name | North Wicklow Educate Together Secondary School | Distance | 1.5km | Pupils | 325 |
| School Name | St. Gerard's School | Distance | 1.5km | Pupils | 620 |
| School Name | John Scottus Secondary School | Distance | 1.6km | Pupils | 197 |
| School Name | Loreto Secondary School | Distance | 1.8km | Pupils | 735 |
| School Name | Pres Bray | Distance | 2.4km | Pupils | 649 |
| School Name | St. Kilian's Community School | Distance | 3.0km | Pupils | 416 |
| School Name | Holy Child Killiney | Distance | 4.6km | Pupils | 395 |
Type | Distance | Stop | Route | Destination | Provider | ||||||
|---|---|---|---|---|---|---|---|---|---|---|---|
| Type | Bus | Distance | 70m | Stop | Old Connaught Avenue | Route | 45b | Destination | Kilmacanogue | Provider | Go-ahead Ireland |
| Type | Bus | Distance | 70m | Stop | Old Connaught Avenue | Route | L14 | Destination | Southern Cross | Provider | Dublin Bus |
| Type | Bus | Distance | 70m | Stop | Old Connaught Avenue | Route | 45a | Destination | Kilmacanogue | Provider | Go-ahead Ireland |
Type | Distance | Stop | Route | Destination | Provider | ||||||
|---|---|---|---|---|---|---|---|---|---|---|---|
| Type | Bus | Distance | 70m | Stop | Old Connaught Avenue | Route | 84n | Destination | Charlesland | Provider | Nitelink, Dublin Bus |
| Type | Bus | Distance | 70m | Stop | Old Connaught Avenue | Route | E1 | Destination | Ballywaltrim | Provider | Dublin Bus |
| Type | Bus | Distance | 80m | Stop | Old Connaught Avenue | Route | L14 | Destination | Cherrywood | Provider | Dublin Bus |
| Type | Bus | Distance | 80m | Stop | Old Connaught Avenue | Route | 45b | Destination | Dun Laoghaire | Provider | Go-ahead Ireland |
| Type | Bus | Distance | 80m | Stop | Old Connaught Avenue | Route | E1 | Destination | Northwood | Provider | Dublin Bus |
| Type | Bus | Distance | 80m | Stop | Old Connaught Avenue | Route | 45a | Destination | Dun Laoghaire | Provider | Go-ahead Ireland |
| Type | Bus | Distance | 80m | Stop | Old Connaught Avenue | Route | E1 | Destination | Parnell Square | Provider | Dublin Bus |
Your Mortgage and Insurance Tools
Check off the steps to purchase your new home
Use our Buying Checklist to guide you through the whole home-buying journey.
Budget calculator
Calculate how much you can borrow and what you'll need to save
A closer look
BER Details
BER No: 108639196
Energy Performance Indicator: 60.65 kWh/m2/yr
Statistics
- 02/12/2025Entered
- 7,282Property Views
- 11,870
Potential views if upgraded to a Daft Advantage Ad
Learn How
Daft ID: 16288147

