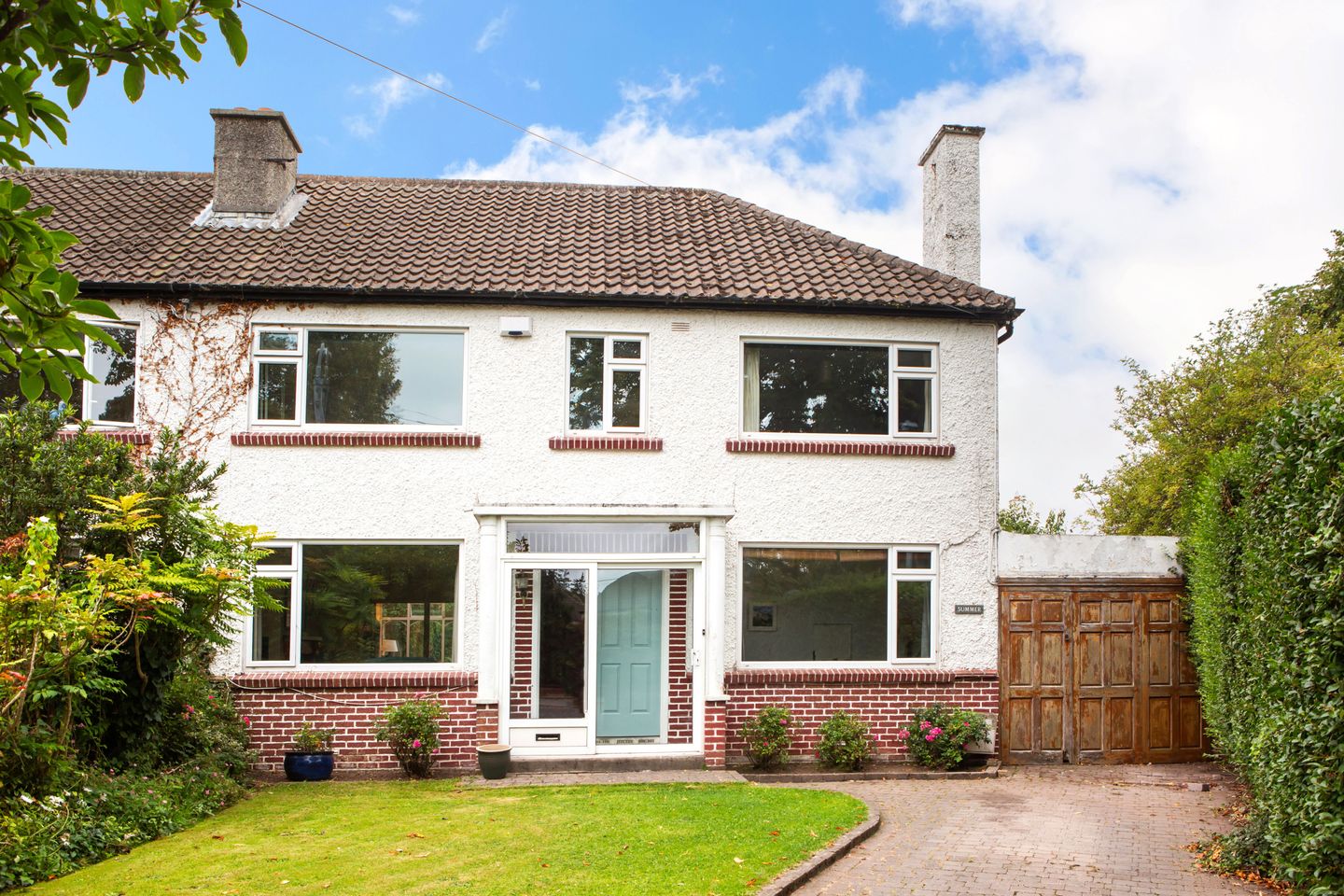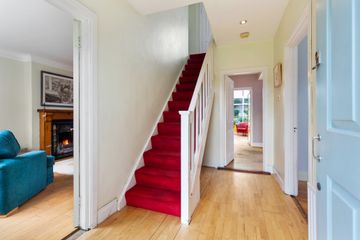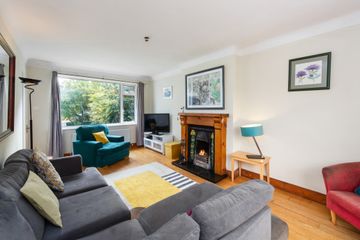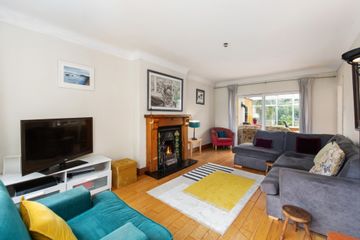



Summer, 36 Beechwood Park, Dun Laoghaire, Co Dublin, A96YX21
€1,045,000
- Price per m²:€5,804
- Estimated Stamp Duty:€10,900
- Selling Type:By Private Treaty
- BER No:118738400
- Energy Performance:318.16 kWh/m2/yr
About this property
Highlights
- Double fronted four bedroomed home C164 Sq.M.
- Wide site with garage and annex to side with additional accommodation and huge potential
- West Facing mature private rear gardens
- Ample off street parking and quiet cul de sac location
- Close to all amenities including Dart
Description
Tucked away in the peaceful cul-de-sac of Beechwood Park, Summer is a superbly located, bright, and deceptively spacious 180 Sq.m. family home that offers comfort, charm, and incredible potential. The site is very deceptive. The fine double fronted facade is only part of the appeal, hidden behind the garage to the side and rear, there is a large annex offering a wide side area with a private garage, and a variety of additional rooms and possibilities. Inside, the layout is generous and filled with natural light throughout. A welcoming entrance hall leads directly to a bright kitchen and breakfast room positioned at the rear of the home. This space flows seamlessly into a spacious conservatory, ideal for enjoying long summer evenings overlooking the sunny west-facing garden. On either side of the entrance hall sit two well-proportioned reception rooms — a formal dining room to the right and a large living room to the left, complete with double doors that also open into the conservatory, enhancing the sense of light and space. Upstairs, there are four good-sized bedrooms offering plenty of space for family living, along with a family shower room. The home’s thoughtful design, combined with the additional space provided by the annex, allows for excellent versatility — whether you’re in need of a home office, guest suite, studio, or extra storage. The rear garden is a particular highlight, boasting a private, sunny, west-facing aspect. It's the perfect setting for entertaining, gardening, or simply relaxing in the warmth of the afternoon sun. Beechwood Park is ideally located just a short stroll from the vibrant centre of Dun Laoghaire, where a wide array of cafés, restaurants, and shopping options can be found. The property also benefits from close proximity to the boutique villages of Glasthule and Monkstown, both known for their award-winning eateries, unique boutiques, and artisan delicatessens. Families will appreciate the excellent selection of both primary and secondary schools nearby, including CBC Monkstown, Rathdown, and Holy Child, as well as easy access to other top institutions such as Blackrock College, Newpark Comprehensive, St. Andrew’s College, and St. Michael’s College. For recreation and leisure, residents can enjoy a wealth of local amenities. Glenageary and Monkstown Lawn Tennis Clubs are both within walking distance, while the stunning seafront with its yacht clubs and scenic coastal walks along the East and West Piers is just moments away. Public transport is well catered for, with the DART and multiple Dublin Bus routes providing quick and convenient access to the city centre and beyond. The M50 motorway, offering connections to all major routes across the country, is also within easy reach. Summer is a rare opportunity to acquire a substantial, light-filled family home in a highly sought-after location. With spacious interiors, versatile annex space, a sunny private garden, and easy access to every amenity, this home offers the best of coastal suburban living. Entrance Entrance porch with fully tiled floor and timber clad ceiling leads to the welcoming entrance hall with timber floors, stairs to the first floor level and inset lights. Living Room Attractive timber floors, lovely bright room with picture window overlooking the front garden and double sliding patio doors to the rear conservatory, ceiling cornice. Attractive cast-iron fireplace with insect as tiled insect and timber, surround and mantle with polished marble hearth. Kitchen / breakfastroom Timber floors. Range of built in wall and floor units with partly tiled walls, large picture window overlooking the rear garden and door to utility room. Stainless steel double oven, space for microwave, built-in five ring gas hob and extractor over. Plumbed for dishwasher And built-in fridge freezer. Dining room Bright well proportioned room with timber floors, ceiling coving and large picture window overlooking the front garden. Currently used as a fifth bedroom. With serving hatch to kitchen. Conservatory Large conservatory, making the most of the sunny Southwest and west aspect. Fully tiled floor with fully glazed sides and roof. Double doors to the rear patio and garden and sliding doors to the living room. Glass panelled door to kitchen. Annex The large annex to the side and rear comprises of the following rooms. Utility Room Large utility room with door to rear patio and garden. Plumbed for washing machine and dryer. Timber ceiling. Garage Vehicular door to the drive incorporating pedestrian door. Electric lights and sockets with timber ceiling. Study With timber clad ceiling and timber clad walls. Window overlooking the patio and built-in shelving and plenty of cloaks storage. Gas fired boiler. Playroom This room is similar in size to the study and could suit a variety of uses with timber clad walls and timber ceiling. Window overlooking the rear garden. Guest WC Fully tiled walls, WC and wash hand basin with wall, mounted heater, extractor, light and shelf. Store room Timber clad ceiling and walls. Upstairs Landing with door to hotpress with timed immersion. Attic access over with pull down stairs to large attic. Bright landing with window overlooking the rear garden. Bedroom 1 (Front) Bright double bedroom with built in Sliderobes and large picture window making this a very bright space. Bedroom 2 (Front) A second good sized double room with picture window. Again a superb bright room. Bedroom 3 (Rear) A third fine sized bedroom with picture window facing west and over looking the garden. Bedroom 4 ( Front) A slightly smaller room but with built in storage. Shower room With timber floors, party tiled walls, wall mounted WC and wash hand basin. Fully tiled shower unit with Myra electric shower. Inset lights. Outside The property offers a cobble lock drive with ample off Street parking for 2 to 3 cars. There is a mature lawn, and the garden is bordered by mature hedging and a variety of flowering plants, shrubs, and specimen trees. There is pedestrian and vehicular access to the garage to the side, which leads to the annex. The rear garden is an excellent size and is very mature and benefits from a sunny westerly aspect. Featuring mature hedging and a variety of mature, flowering plants, shrubs, and trees with a large lawn area.
The local area
The local area
Sold properties in this area
Stay informed with market trends
Local schools and transport
Learn more about what this area has to offer.
School Name | Distance | Pupils | |||
|---|---|---|---|---|---|
| School Name | St Joseph's National School | Distance | 360m | Pupils | 392 |
| School Name | Carmona Special National School | Distance | 490m | Pupils | 37 |
| School Name | The Harold School | Distance | 790m | Pupils | 649 |
School Name | Distance | Pupils | |||
|---|---|---|---|---|---|
| School Name | St Kevin's National School | Distance | 840m | Pupils | 213 |
| School Name | Dominican Primary School | Distance | 910m | Pupils | 194 |
| School Name | Monkstown Etns | Distance | 970m | Pupils | 427 |
| School Name | Dalkey School Project | Distance | 1.1km | Pupils | 224 |
| School Name | Sallynoggin Educate Together National School | Distance | 1.1km | Pupils | 39 |
| School Name | Holy Family School | Distance | 1.1km | Pupils | 153 |
| School Name | Dún Laoghaire Etns | Distance | 1.3km | Pupils | 177 |
School Name | Distance | Pupils | |||
|---|---|---|---|---|---|
| School Name | Holy Child Community School | Distance | 900m | Pupils | 275 |
| School Name | Rathdown School | Distance | 960m | Pupils | 349 |
| School Name | Christian Brothers College | Distance | 980m | Pupils | 564 |
School Name | Distance | Pupils | |||
|---|---|---|---|---|---|
| School Name | St Joseph Of Cluny Secondary School | Distance | 1.7km | Pupils | 256 |
| School Name | Rockford Manor Secondary School | Distance | 1.8km | Pupils | 285 |
| School Name | Clonkeen College | Distance | 2.1km | Pupils | 630 |
| School Name | Newpark Comprehensive School | Distance | 2.5km | Pupils | 849 |
| School Name | Loreto Abbey Secondary School, Dalkey | Distance | 2.5km | Pupils | 742 |
| School Name | Cabinteely Community School | Distance | 2.5km | Pupils | 517 |
| School Name | Loreto College Foxrock | Distance | 2.9km | Pupils | 637 |
Type | Distance | Stop | Route | Destination | Provider | ||||||
|---|---|---|---|---|---|---|---|---|---|---|---|
| Type | Bus | Distance | 230m | Stop | Holmston Avenue | Route | 7 | Destination | Mountjoy Square | Provider | Dublin Bus |
| Type | Bus | Distance | 230m | Stop | Holmston Avenue | Route | 7a | Destination | Mountjoy Square | Provider | Dublin Bus |
| Type | Bus | Distance | 230m | Stop | Holmston Avenue | Route | 7 | Destination | Parnell Square | Provider | Dublin Bus |
Type | Distance | Stop | Route | Destination | Provider | ||||||
|---|---|---|---|---|---|---|---|---|---|---|---|
| Type | Bus | Distance | 230m | Stop | Holmston Avenue | Route | 45a | Destination | Dun Laoghaire | Provider | Go-ahead Ireland |
| Type | Bus | Distance | 230m | Stop | Holmston Avenue | Route | 7d | Destination | Dalkey | Provider | Dublin Bus |
| Type | Bus | Distance | 230m | Stop | Holmston Avenue | Route | 7a | Destination | Parnell Square | Provider | Dublin Bus |
| Type | Bus | Distance | 230m | Stop | Holmston Avenue | Route | 7e | Destination | Mountjoy Square | Provider | Dublin Bus |
| Type | Bus | Distance | 230m | Stop | Holmston Avenue | Route | 45b | Destination | Dun Laoghaire | Provider | Go-ahead Ireland |
| Type | Bus | Distance | 260m | Stop | Silchester Park | Route | 7d | Destination | Mountjoy Square | Provider | Dublin Bus |
| Type | Bus | Distance | 260m | Stop | Silchester Park | Route | 7 | Destination | Brides Glen | Provider | Dublin Bus |
Your Mortgage and Insurance Tools
Check off the steps to purchase your new home
Use our Buying Checklist to guide you through the whole home-buying journey.
Budget calculator
Calculate how much you can borrow and what you'll need to save
A closer look
BER Details
BER No: 118738400
Energy Performance Indicator: 318.16 kWh/m2/yr
Statistics
- 30/09/2025Entered
- 4,315Property Views
- 7,033
Potential views if upgraded to a Daft Advantage Ad
Learn How
Similar properties
€950,000
18 Glen Lawn Drive, The Park, Cabinteely, Dublin 18, D18E4294 Bed · 2 Bath · Bungalow€950,000
38 Marlfield, Cabinteely, Dublin 18, D18K7W25 Bed · 4 Bath · Detached€950,000
38 Beechpark, Cabinteely, Dublin 18, D18FE8C4 Bed · 4 Bath · Semi-D€960,000
4 Bedroom End Of Terrace House, Kylemore, 4 Bedroom End Of Terrace House, 13 Kylemore Wood, Church Road, Killiney, Co. Dublin4 Bed · 3 Bath · End of Terrace
€970,000
1 Fortlawns, Killiney Road, Dalkey, Co Dublin, A96YH684 Bed · 2 Bath · Bungalow€975,000
1 Glenview, Rochestown Avenue, Dun Laoghaire, Co Dublin, A96D2C15 Bed · 3 Bath · Detached€985,000
17 Avondale Crescent, Killiney, Co Dublin, A96HT214 Bed · 1 Bath · Bungalow€995,000
35 Upper Glenageary Road, Glenageary, Co. Dublin, A96P3V64 Bed · 3 Bath · Semi-D€995,000
Rosemary, 77 Adelaide Road, Glenageary, Co Dublin, A96H2X84 Bed · 3 Bath · Semi-D€995,000
3 Glenageary Woods, Glenageary, Co Dublin, A96X7X65 Bed · 3 Bath · Detached€1,085,000
Crannóg, 46 Wyvern, Killiney, Co. Dublin, A96H9V34 Bed · 3 Bath · Detached€1,095,000
1 Highthorn Woods, Glenageary, Glenageary, Co. Dublin, A96F2Y65 Bed · 3 Bath · Detached
Daft ID: 16198132


