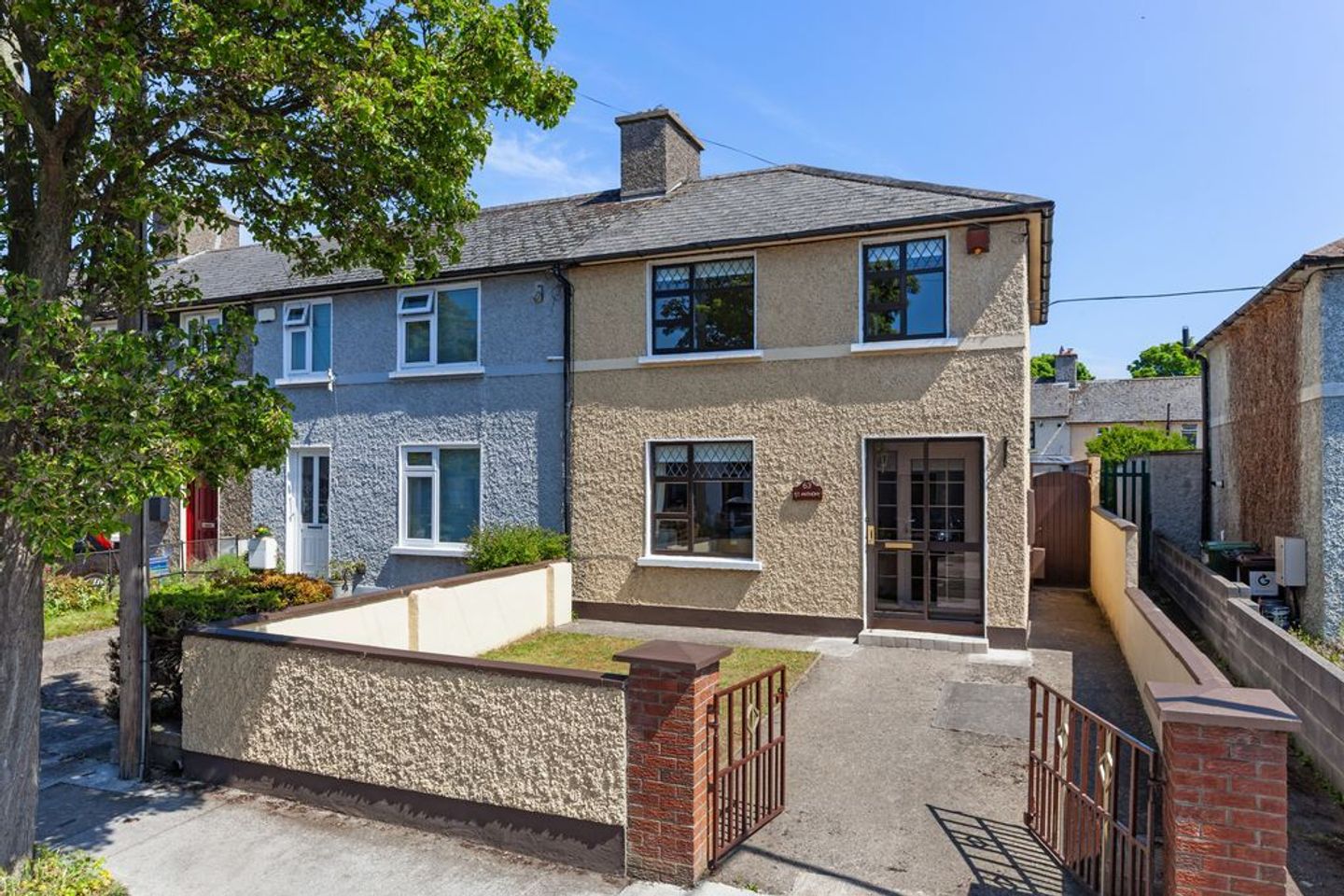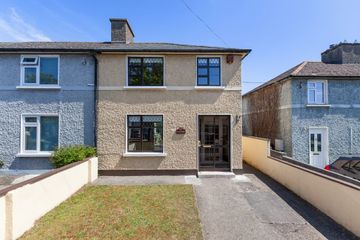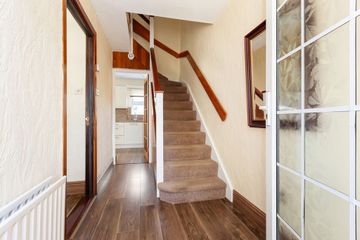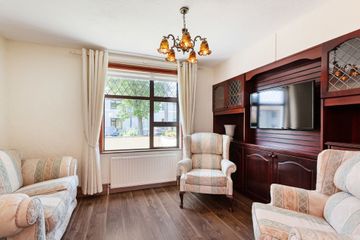



Saint Anthony, 63 Shelmartin Avenue, Marino, Dublin 3, D03X6X3
€575,000
- Selling Type:By Private Treaty
About this property
Description
No.63 Shelmartin Avenue is a traditional three-bedroom end-of-terrace residence located in the perennially popular residential neighbourhood that is Marino. The property features generous front and rear gardens with a gated driveway to front and side passage access to the rear which benefits from a bright south-easterly orientation. Behind the traditional looking exterior lies a well-presented three-bedroom home that has been well cared for over the years. Recent upgrades include a gas central heating boiler which was installed in 2023. Extending to c.827 sqft/77m2 overall, the accommodation briefly comprises of an entrance hall, front-facing living room, open plan kitchen/dining room, three bedrooms and a shower room. All three bedrooms feature built-in wardrobes. Outside, the front garden is walled and incorporates a gated driveway for convenient and secure off-street parking. The rear garden enjoys excellent privacy and benefits from a sunny south-easterly orientation, ideal for outdoor dining or relaxing. Marino is a vibrant and well-established neighbourhood with a wide range of local amenities including cafés, restaurants, pubs, supermarkets, and retail shops. Fairview Park and the Clontarf seafront promenade are both nearby, offering excellent options for leisure and outdoor activities. The area is also very well served by public transport with numerous bus routes, Clontarf Road DART Station, Connolly Station and the LUAS all easily accessible. Special Features 3 Bedroom End-of-Terrace Marino Home Generous Rear Garden With Side Passage Access South-Easterly Orientation Front Garden With Gated Driveway Gas Fired Central Heating New Gas Boiler (Installed 2023) Fitted Kitchen With Granite Counter Open Plan Kitchen/Dining Space Sought-After Location Accommodation Entrance Porch Sliding glass panelled aluminium door and tiled floor. Entrance Hall 3.54m x 1.66m Walnut effect laminate flooring. Living Room 3.08m x 4.01m Built-in cabinets and media unit, tv point, walnut effect laminate flooring, double doors interconnecting with dining room. Kitchen/Dining Room 3.72m x 5.68m Shaker style fitted kitchen with granite counter and integrated oven/hob, walnut effect laminate flooring. Built-in cabinets with granite fireplace, integrated alcove storage, sliding glass panelled door to garden. Landing 2.16m x 2.21m Stira ladder access to attic Bedroom 1 3.77m x 3.05m Built-in wardrobe and tv point. Bedroom 2 3.12m x 3.05m Built-in wardrobe and chest of drawers. Bedroom 3 2.82m x 2.21m Built-in wardrobe. Bathroom 1.66m x 2.21m Fully tiled shower enclosure with traditional screen, whb with floor cabinet, wc Outside A walled front garden with gated driveway and neat lawn greets you on arrival. Gated side entrance to rear garden. The private rear garden benefits from a bright south-easterly orientation and features a neat lawn and patio area right adjacent to the house. It also includes a block built garden shed and outside water tap.
The local area
The local area
Sold properties in this area
Stay informed with market trends
Local schools and transport
Learn more about what this area has to offer.
School Name | Distance | Pupils | |||
|---|---|---|---|---|---|
| School Name | St Mary's National School Fairview | Distance | 310m | Pupils | 206 |
| School Name | St Joseph's Special School | Distance | 330m | Pupils | 9 |
| School Name | St. Joseph's Primary School | Distance | 430m | Pupils | 115 |
School Name | Distance | Pupils | |||
|---|---|---|---|---|---|
| School Name | Scoil Mhuire Marino | Distance | 550m | Pupils | 342 |
| School Name | St Vincent De Paul Infant School | Distance | 600m | Pupils | 354 |
| School Name | St Vincent De Paul Senior School | Distance | 610m | Pupils | 297 |
| School Name | Grace Park Educate Together National School | Distance | 690m | Pupils | 412 |
| School Name | St Josephs For Blind National School | Distance | 700m | Pupils | 51 |
| School Name | Howth Road National School | Distance | 820m | Pupils | 93 |
| School Name | Drumcondra National School | Distance | 830m | Pupils | 70 |
School Name | Distance | Pupils | |||
|---|---|---|---|---|---|
| School Name | St. Joseph's Secondary School | Distance | 370m | Pupils | 263 |
| School Name | Marino College | Distance | 490m | Pupils | 277 |
| School Name | Rosmini Community School | Distance | 680m | Pupils | 111 |
School Name | Distance | Pupils | |||
|---|---|---|---|---|---|
| School Name | Ardscoil Ris | Distance | 690m | Pupils | 560 |
| School Name | Mount Temple Comprehensive School | Distance | 1.0km | Pupils | 899 |
| School Name | Maryfield College | Distance | 1.0km | Pupils | 546 |
| School Name | Dominican College Griffith Avenue. | Distance | 1.1km | Pupils | 807 |
| School Name | O'Connell School | Distance | 1.3km | Pupils | 215 |
| School Name | Plunket College Of Further Education | Distance | 1.6km | Pupils | 40 |
| School Name | Clonturk Community College | Distance | 1.6km | Pupils | 939 |
Type | Distance | Stop | Route | Destination | Provider | ||||||
|---|---|---|---|---|---|---|---|---|---|---|---|
| Type | Bus | Distance | 130m | Stop | Brian Road | Route | 123 | Destination | O'Connell Street | Provider | Dublin Bus |
| Type | Bus | Distance | 130m | Stop | Brian Road | Route | 123 | Destination | Kilnamanagh Rd | Provider | Dublin Bus |
| Type | Bus | Distance | 220m | Stop | Griffith Court | Route | 123 | Destination | Marino | Provider | Dublin Bus |
Type | Distance | Stop | Route | Destination | Provider | ||||||
|---|---|---|---|---|---|---|---|---|---|---|---|
| Type | Bus | Distance | 220m | Stop | Griffith Court | Route | 42n | Destination | Portmarnock | Provider | Nitelink, Dublin Bus |
| Type | Bus | Distance | 250m | Stop | Croydon Park Avenue | Route | 123 | Destination | O'Connell Street | Provider | Dublin Bus |
| Type | Bus | Distance | 250m | Stop | Croydon Park Avenue | Route | 123 | Destination | Kilnamanagh Rd | Provider | Dublin Bus |
| Type | Bus | Distance | 250m | Stop | Melrose Avenue | Route | 123 | Destination | Marino | Provider | Dublin Bus |
| Type | Bus | Distance | 250m | Stop | Melrose Avenue | Route | 42n | Destination | Portmarnock | Provider | Nitelink, Dublin Bus |
| Type | Bus | Distance | 260m | Stop | Marino Green | Route | 123 | Destination | O'Connell Street | Provider | Dublin Bus |
| Type | Bus | Distance | 260m | Stop | Marino Green | Route | 123 | Destination | Kilnamanagh Rd | Provider | Dublin Bus |
Your Mortgage and Insurance Tools
Check off the steps to purchase your new home
Use our Buying Checklist to guide you through the whole home-buying journey.
Budget calculator
Calculate how much you can borrow and what you'll need to save
BER Details
Statistics
- 01/09/2025Entered
- 6,928Property Views
- 11,293
Potential views if upgraded to a Daft Advantage Ad
Learn How
Similar properties
€525,000
22 Clonmore Road, North Strand, Dublin 3, D03PF643 Bed · 1 Bath · Terrace€550,000
139 Iveragh Road, Whitehall, Whitehall, Dublin 9, D09EW733 Bed · 1 Bath · Semi-D€550,000
71 Saint Declan'S Road, Dublin 3, Marino, Dublin 3, D03ND713 Bed · 1 Bath · End of Terrace€550,000
10 Melrose Avenue, Fairview, Dublin 3, D03F9W34 Bed · 1 Bath · House
€550,000
33 Crosbies Yard, Ossory Road, East Wall, Dublin 33 Bed · 3 Bath · Apartment€560,000
43 St. Aidans Park Road, Marino, Dublin 3, D03K2303 Bed · 1 Bath · House€570,000
36 Addison Road, Dublin 3, Fairview, Dublin 3, D03XN974 Bed · 3 Bath · Terrace€575,000
24 Richmond Road, Drumcondra, Drumcondra, Dublin 3, D03PT893 Bed · 1 Bath · Terrace€575,000
3 Richmond Estate, Drumcondra, Dublin 3, D03K2W53 Bed · 1 Bath · Semi-D€575,000
68 Philipsburgh Terrace, Marino, Dublin 3, D03P6P13 Bed · 2 Bath · End of Terrace€575,000
108 St. Declan's Road, Marino, Dublin 3, D03N8X03 Bed · 1 Bath · Terrace€575,000
115 North Strand Road, Dublin 3, North Strand, Dublin 3, D03XN273 Bed · 2 Bath · Terrace
Daft ID: 16145833


