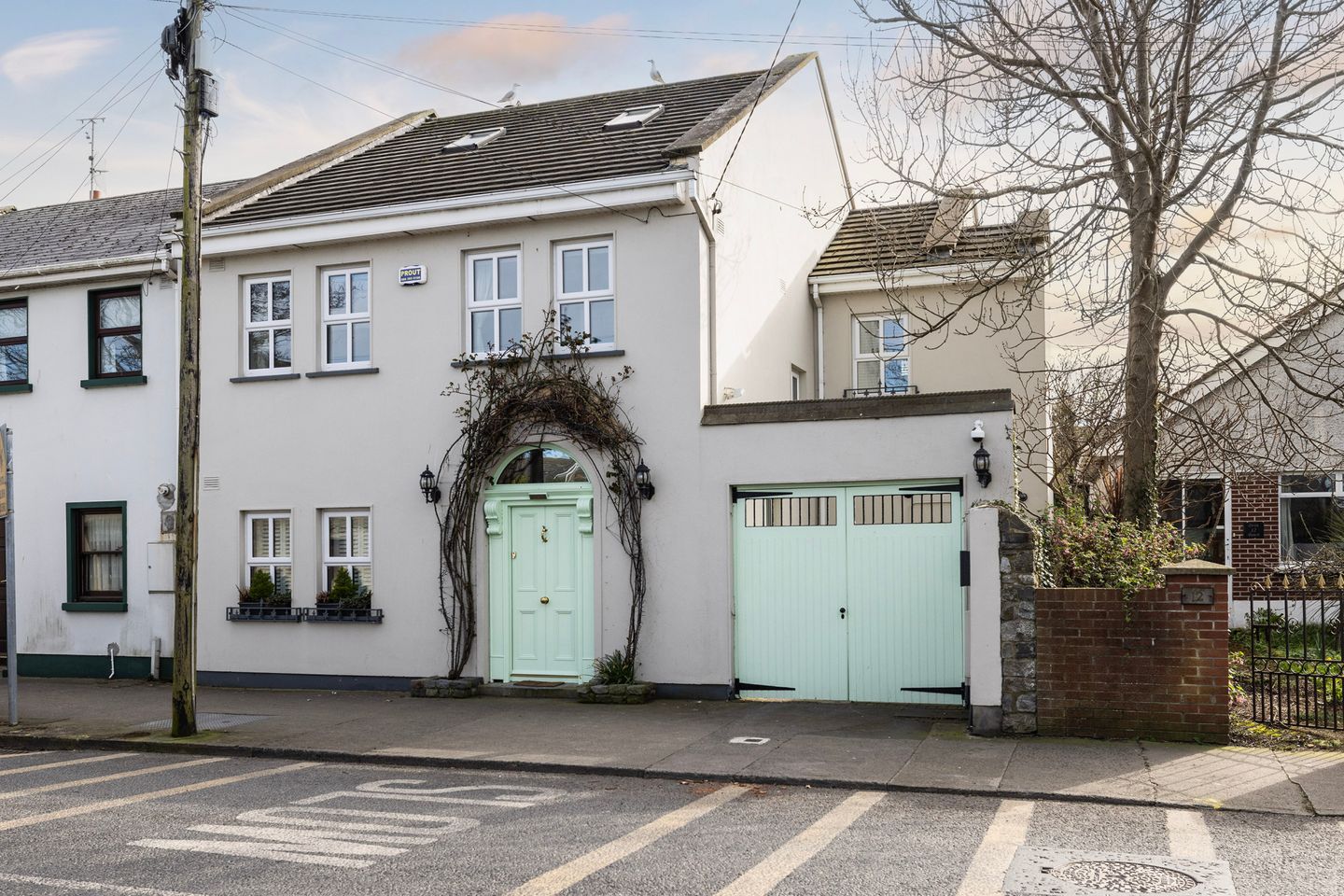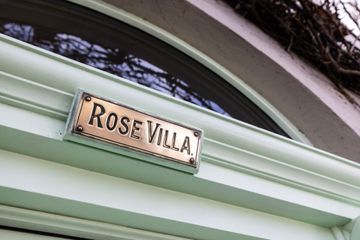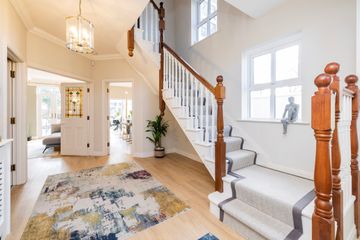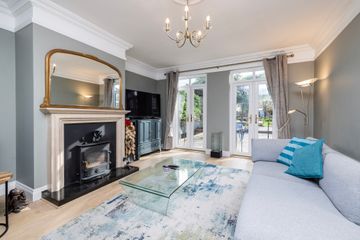



Rose Villa, 11B Balbriggan Street, Skerries,, Co. Dublin, K34XY43
€1,250,000
- Price per m²:€6,377
- Estimated Stamp Duty:€15,000
- Selling Type:By Private Treaty
- BER No:114494776
About this property
Highlights
- Superb town centre location with off street parking
- Stunning 5 bed det. – Energy efficient - B3 rating
- Newly renovated throughout in recent times
- Upgraded Kitchen and all bathrooms
- Property in show house condition
Description
This property is a delight! It is in exceptional condition and is ideally located within walking distance of everything Skerries has to offer. From the North and South Strands to the Harbour, as well as transport links, shops, schools, and clubs, everything you could need is just a short stroll away. This family home has been carefully and thoughtfully designed to combine the elegance of a period property with all the convenience of modern living. Highlights include the spacious, light-filled entrance hall (featuring a hidden room), a living room with two French doors leading to the garden, a modern kitchen, and a conservatory on the ground floor. Upstairs, there are four bedrooms, including a primary bedroom with an ensuite, a family bathroom, and an impressive attic conversion which is part of the original build and features remote-controlled blackout blinds and a shower room. The rear garden has a lovely blend of mature planting, patio, lawn and pergola with a dedicated BBQ area. The rear boundary has cherry blossom trees and there is a variety of mature planting and a long lawned area all highlighted by discreet garden lighting. The garden area can be accessed from the sunroom as well as from the two French doors in the living room. The size of the rear garden is a real revelation as it is very generous and offers a peaceful and very private retreat– ideal for relaxation or entertaining. Additionally, the off-street parking to the side is something that not all downtown properties have, and it is a real bonus. Entrance Hall 3.22m x 6.02m. The entrance hall is spacious and light-filled featuring laminate wood flooring, coving with stairs leading to the first floor. Office 2.97m x 3.98m Guest W.C 2.49m x 1.71m. With tiled flooring & partially tiled, walls, W.C, W.H.B. Living Room 4.31m x 5.24m. With laminate wood flooring, coving, feature fireplace, with two French doors leading to the garden. Laundry 3.93m x 1.96m Kitchen 3.93m x 3.35m. With laminate wood flooring, recessed lighting, and a breakfast bar. It includes integrated oven, hob, extractor fan, and microwave, with a tiled splash back. Conservatory 3.36m x 3.15m. With laminate wood flooring, recessed lighting. First Floor Landing 2.87m x 3.33m. With carpet flooring, coving. Master Bedroom 4.16m x 4.31m. Featuring carpet flooring, coving, and a feature fireplace. It also includes built-in wardrobes and door to En-Suite 2.08m x 1.45m. Fully tiled with W.C, W.H.B, shower. Bedroom 2 4.09m x 4.31m. With carpet flooring, coving. Family Bathroom 4.18m x 1.81m. Featuring tiled flooring and walls, with a W.C., W.H.B, walk-in shower, and a freestanding bathtub. Bedroom 3 3.22m x 2.72m. With carpeted flooring, coving. Bedroom 4 2.97m x 3.75m. With carpet flooring, built in wardrobes. Second Floor Family Room 5.28m x 3.85m. Accessed via cast iron spiral stairs, carpet flooring, remote-controlled blackout blinds, and a shower room. Shower Room 0.99m x 3.59m Outside The rear garden features mature planting, a patio, lawn & pergola with a dedicated BBQ area. The rear boundary has cherry blossom trees, and the areas are highlighted with discreet landscape lighting. Accessible from the sunroom and living room French doors, it offers a private, spacious retreat perfect for relaxation or entertaining. Off-street parking is an added bonus.
The local area
The local area
Sold properties in this area
Stay informed with market trends
Local schools and transport
Learn more about what this area has to offer.
School Name | Distance | Pupils | |||
|---|---|---|---|---|---|
| School Name | St Patricks Snr Mixed | Distance | 340m | Pupils | 339 |
| School Name | St Patrick's Junior School | Distance | 370m | Pupils | 281 |
| School Name | Holmpatrick National School | Distance | 430m | Pupils | 69 |
School Name | Distance | Pupils | |||
|---|---|---|---|---|---|
| School Name | Scoil Réalt Na Mara | Distance | 440m | Pupils | 341 |
| School Name | Skerries Educate Together National School | Distance | 1.4km | Pupils | 352 |
| School Name | Saint Michael's House Skerries | Distance | 1.6km | Pupils | 30 |
| School Name | Milverton National School | Distance | 2.8km | Pupils | 84 |
| School Name | Loughshinny National School | Distance | 4.0km | Pupils | 193 |
| School Name | St Teresa's Primary School | Distance | 4.8km | Pupils | 377 |
| School Name | Bracken Educate Together National School | Distance | 4.8km | Pupils | 383 |
School Name | Distance | Pupils | |||
|---|---|---|---|---|---|
| School Name | Skerries Community College | Distance | 160m | Pupils | 1029 |
| School Name | Ardgillan Community College | Distance | 4.9km | Pupils | 1001 |
| School Name | Loreto Secondary School | Distance | 5.9km | Pupils | 1232 |
School Name | Distance | Pupils | |||
|---|---|---|---|---|---|
| School Name | Balbriggan Community College | Distance | 5.9km | Pupils | 696 |
| School Name | Lusk Community College | Distance | 6.3km | Pupils | 1081 |
| School Name | Bremore Educate Together Secondary School | Distance | 6.5km | Pupils | 836 |
| School Name | Coláiste Ghlór Na Mara | Distance | 6.8km | Pupils | 500 |
| School Name | St Joseph's Secondary School | Distance | 6.9km | Pupils | 928 |
| School Name | Franciscan College | Distance | 10.1km | Pupils | 354 |
| School Name | Donabate Community College | Distance | 10.2km | Pupils | 813 |
Type | Distance | Stop | Route | Destination | Provider | ||||||
|---|---|---|---|---|---|---|---|---|---|---|---|
| Type | Bus | Distance | 240m | Stop | Church Street | Route | 33x | Destination | Balbriggan | Provider | Dublin Bus |
| Type | Bus | Distance | 240m | Stop | Church Street | Route | 33 | Destination | Balbriggan | Provider | Dublin Bus |
| Type | Bus | Distance | 240m | Stop | Church Street | Route | 33 | Destination | Skerries | Provider | Dublin Bus |
Type | Distance | Stop | Route | Destination | Provider | ||||||
|---|---|---|---|---|---|---|---|---|---|---|---|
| Type | Bus | Distance | 240m | Stop | Church Street | Route | 33a | Destination | Balbriggan | Provider | Go-ahead Ireland |
| Type | Bus | Distance | 240m | Stop | Church Street | Route | 33n | Destination | Mourne View | Provider | Nitelink, Dublin Bus |
| Type | Bus | Distance | 240m | Stop | Church Street | Route | 33a | Destination | Skerries | Provider | Go-ahead Ireland |
| Type | Bus | Distance | 250m | Stop | Church Street | Route | 33 | Destination | Abbey St | Provider | Dublin Bus |
| Type | Bus | Distance | 250m | Stop | Church Street | Route | 33x | Destination | Merrion Square W | Provider | Dublin Bus |
| Type | Bus | Distance | 250m | Stop | Church Street | Route | 33a | Destination | Carlton Court | Provider | Go-ahead Ireland |
| Type | Bus | Distance | 250m | Stop | Church Street | Route | 33a | Destination | Station Road | Provider | Go-ahead Ireland |
Your Mortgage and Insurance Tools
Check off the steps to purchase your new home
Use our Buying Checklist to guide you through the whole home-buying journey.
Budget calculator
Calculate how much you can borrow and what you'll need to save
A closer look
BER Details
BER No: 114494776
Statistics
- 03/10/2025Entered
- 13,199Property Views
Similar properties
€1,150,000
11 Hacketstown Park, Skerries, Co. Dublin, K34DP284 Bed · 3 Bath · Detached€1,295,000
Beneda, 18 South Strand, Skerries, Co Dublin, K34C6205 Bed · 5 Bath · Terrace€1,350,000
SandPiper House, Barnageeragh, Skerries, Co. Dublin, K34RF434 Bed · 5 Bath · Bungalow€1,450,000
Brookview House, Balcunnin, Skerries, Co. Dublin, K34K2264 Bed · 4 Bath · Detached
Daft ID: 15991461

