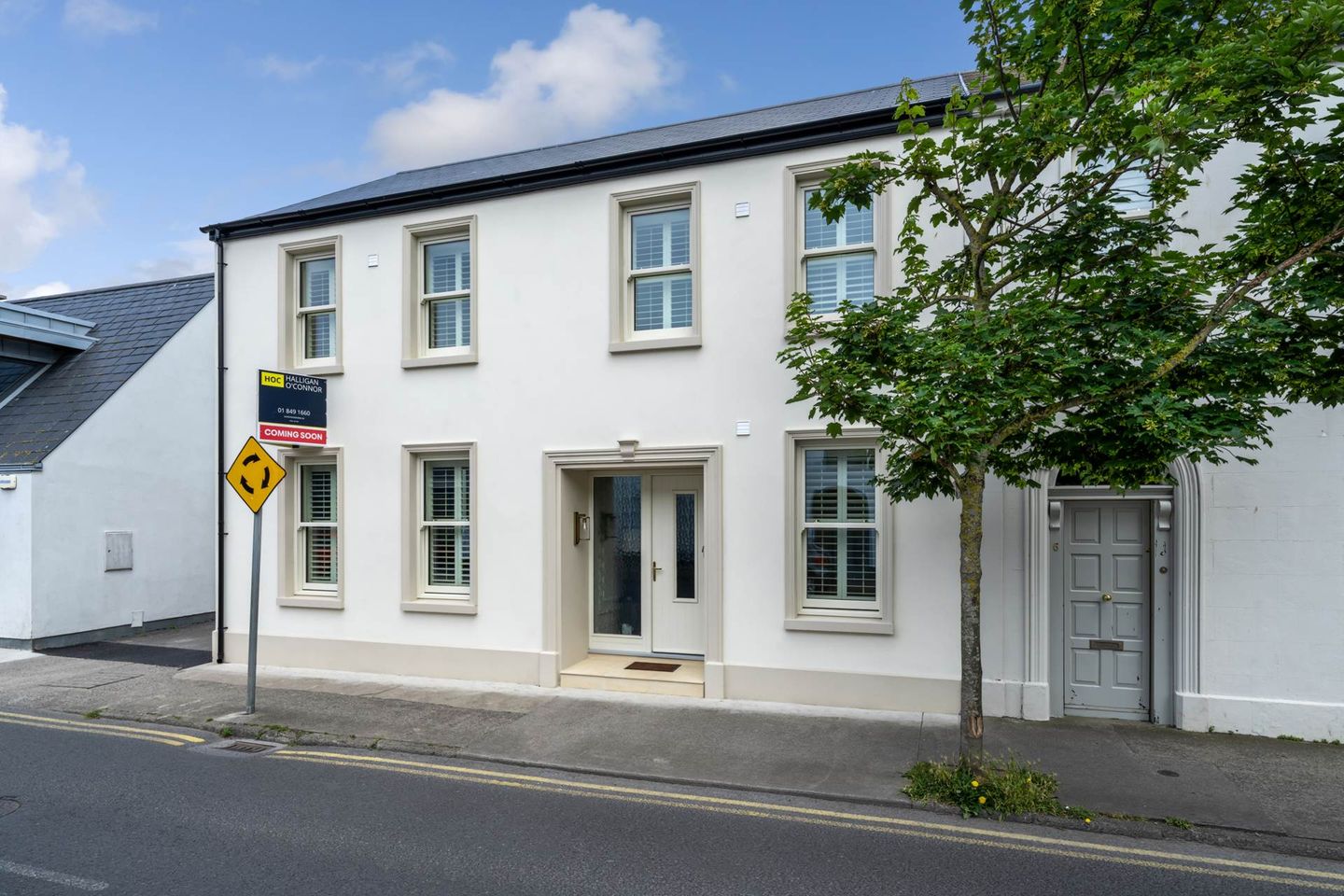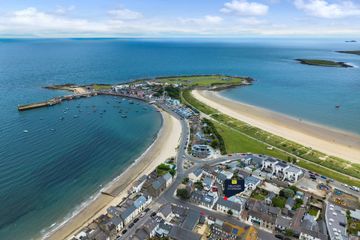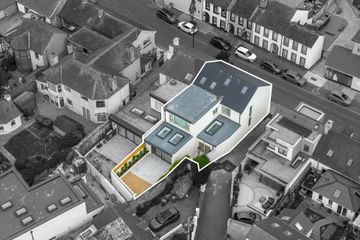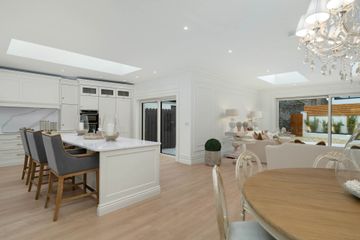




5 Strand Street, Skerries, Co. Dublin, K34W640
€1,800,000
- Price per m²:€6,429
- Estimated Stamp Duty:€38,000
- Selling Type:By Private Treaty
- Energy Performance:35.0 kWh/m2/yr
About this property
Highlights
- Recently built A2 rated house in the heart of Skerries
- Bespoke furniture and premium fittings included
- Extra large open-plan kitchen/dining/living space with high-end finishes
- Separate living room & dedicated home office
- Converted attic with panoramic sea views and electronic retractable stairs
Description
Halligan O'Connor (Skerries) are delighted to introduce 5 Strand Street, a rare and luxurious property for sale in Skerries that offers coastal living in the very heart of this seaside town. Recently built and extending to approx. 280 sqm, this home boasts four en-suite bedrooms, private off-street parking, high-end finishes, sea views and an array of bespoke features all just moments from the harbour, beaches, schools, and Skerries' renowned cafés and restaurants. This A2 rated property is a flawless blend of classic elegance and modern convenience - with custom craftsmanship evident throughout. Offered fully furnished with bespoke furniture and fittings included, 5 Strand Street presents a rare turnkey opportunity in one of Skerries' most desirable locations. A large, light-filled entrance hall welcomes you into the property, setting the tone with a striking double-height staircase, feature chandelier and bespoke panelling and architraves that run throughout the home. The hallway leads to a separate front-facing living room with bespoke media unit & storage units, integrated fireplace. To the rear lies the heart of this sizeable home. The large open-plan kitchen, dining and entertaining area is designed for both functionality and style. Features include bespoke kitchen units, central island and Quartz worktops by Brennan Kitchens (Reaghstown, Co. Louth), high-spec integrated appliances, a walk-in pantry and plant room, as well as separate areas for formal dining and entertaining. Natural light pours in through three skylights and the large sliding doors, which open to seamlessly connect the indoors with the low-maintenance landscaped garden. A combination of chandeliers, spotlights and wired lamps provide for atmospheric lighting day or night. To the rear, the landscaped courtyard garden features a mix of gravel and paving, timber cladding, integrated lighting and a gated access leading to private parking with EV charging. A second outdoor patio area lies to the side of the property with convenient side access to Sandybanks Lane. Travelling up the striking staircase, there are four generous double bedrooms, each with its own luxurious en-suite bathroom and custom-built wardrobes. The primary bedroom boasts spectacular views across South Strand and the Irish Sea an envious setting to wake up to each day. Finally, there is the beautifully finished attic room accessed via an electronic retractable stairs. This area features sea views and offering endless flexibility as a second living area, studio or additional home office. The home also benefits from a dedicated office space on the ground floor, ideal for remote working or study, while underfloor heating, an air source heat pump and high-performance double glazing ensure warmth and energy efficiency throughout. Positioned beside the intersection of Strand Street & Harbour Road - this home offers unparalleled access to everything Skerries has to offer. The town centre is right outside your door, with a fantastic array of artisan cafés, acclaimed restaurants, independent shops, and lively bars. Skerries Harbour, North Strand, and South Strand are all at its doorstep. Contact Halligan O'Connor (Skerries) today to arrange a private viewing of this luxurious house for sale in Skerries. Accommodation ENTRANCE HALL - 4.66m (15'3") x 7.77m (25'6") LIVING ROOM - 4.8m (15'9") x 5.72m (18'9") WC - 2.47m (8'1") x 2.34m (7'8") STORAGE - 2.47m (8'1") x 2.34m (7'8") UTILITY - 1.34m (4'5") x 1.61m (5'3") KITCHEN - 4.79m (15'9") x 5.77m (18'11") DINING AREA - 4.66m (15'3") x 5.77m (18'11") SITTING AREA - 5.59m (18'4") x 5.09m (16'8") PATIO - 6.8m (22'4") x 4.87m (16'0") YARD - 6.68m (21'11") x 4.49m (14'9") LANDING - 3.39m (11'1") x 4.33m (14'2") PRIMARY BEDROOM - 5.59m (18'4") x 6.05m (19'10") PRIMARY EN-SUITE - 1.59m (5'3") x 3.42m (11'3") BEDROOM 2 - 4.56m (15'0") x 3m (9'10") BEDROOM 2 EN-SUITE - 2.46m (8'1") x 1.34m (4'5") PRIMARY DRESSING ROOM BEDROOM 3 - 4.8m (15'9") x 3m (9'10") BEDROOM 3 EN-SUITE - 2.5m (8'2") x 1.3m (4'3") BEDROOM 4 - 4.07m (13'4") x 2.93m (9'7") BEDROOM 4 EN-SUITE - 1.3m (4'3") x 2.93m (9'7") ATTIC/ROOM - 9.47m (31'1") x 3.51m (11'6") Note: Please note we have not tested any apparatus, fixtures, fittings, or services. Interested parties must undertake their own investigation into the working order of these items. All measurements are approximate and photographs provided for guidance only. Property Reference :HOCR2070
The local area
The local area
Sold properties in this area
Stay informed with market trends
Local schools and transport

Learn more about what this area has to offer.
School Name | Distance | Pupils | |||
|---|---|---|---|---|---|
| School Name | Holmpatrick National School | Distance | 170m | Pupils | 69 |
| School Name | St Patrick's Junior School | Distance | 370m | Pupils | 281 |
| School Name | St Patricks Snr Mixed | Distance | 400m | Pupils | 339 |
School Name | Distance | Pupils | |||
|---|---|---|---|---|---|
| School Name | Scoil Réalt Na Mara | Distance | 890m | Pupils | 341 |
| School Name | Saint Michael's House Skerries | Distance | 1.8km | Pupils | 30 |
| School Name | Skerries Educate Together National School | Distance | 1.8km | Pupils | 352 |
| School Name | Milverton National School | Distance | 3.2km | Pupils | 84 |
| School Name | Loughshinny National School | Distance | 4.0km | Pupils | 193 |
| School Name | St Teresa's Primary School | Distance | 5.0km | Pupils | 377 |
| School Name | Bracken Educate Together National School | Distance | 5.2km | Pupils | 383 |
School Name | Distance | Pupils | |||
|---|---|---|---|---|---|
| School Name | Skerries Community College | Distance | 610m | Pupils | 1029 |
| School Name | Ardgillan Community College | Distance | 5.2km | Pupils | 1001 |
| School Name | Loreto Secondary School | Distance | 6.2km | Pupils | 1232 |
School Name | Distance | Pupils | |||
|---|---|---|---|---|---|
| School Name | Balbriggan Community College | Distance | 6.2km | Pupils | 696 |
| School Name | Lusk Community College | Distance | 6.6km | Pupils | 1081 |
| School Name | Bremore Educate Together Secondary School | Distance | 6.8km | Pupils | 836 |
| School Name | St Joseph's Secondary School | Distance | 6.9km | Pupils | 928 |
| School Name | Coláiste Ghlór Na Mara | Distance | 7.1km | Pupils | 500 |
| School Name | Franciscan College | Distance | 10.3km | Pupils | 354 |
| School Name | Donabate Community College | Distance | 10.4km | Pupils | 813 |
Type | Distance | Stop | Route | Destination | Provider | ||||||
|---|---|---|---|---|---|---|---|---|---|---|---|
| Type | Bus | Distance | 90m | Stop | Strand Street | Route | 100 | Destination | Dundalk | Provider | Bus Éireann |
| Type | Bus | Distance | 100m | Stop | Skerries | Route | 33a | Destination | Skerries | Provider | Go-ahead Ireland |
| Type | Bus | Distance | 100m | Stop | Skerries | Route | 33 | Destination | Skerries | Provider | Dublin Bus |
Type | Distance | Stop | Route | Destination | Provider | ||||||
|---|---|---|---|---|---|---|---|---|---|---|---|
| Type | Bus | Distance | 100m | Stop | Skerries | Route | 33x | Destination | Balbriggan | Provider | Dublin Bus |
| Type | Bus | Distance | 100m | Stop | Skerries | Route | 33a | Destination | Balbriggan | Provider | Go-ahead Ireland |
| Type | Bus | Distance | 100m | Stop | Skerries | Route | 33e | Destination | Skerries | Provider | Dublin Bus |
| Type | Bus | Distance | 100m | Stop | Skerries | Route | 33 | Destination | Balbriggan | Provider | Dublin Bus |
| Type | Bus | Distance | 100m | Stop | Skerries | Route | 33n | Destination | Mourne View | Provider | Nitelink, Dublin Bus |
| Type | Bus | Distance | 140m | Stop | Skerries | Route | 33x | Destination | Merrion Square W | Provider | Dublin Bus |
| Type | Bus | Distance | 140m | Stop | Skerries | Route | 33 | Destination | Abbey St | Provider | Dublin Bus |
Your Mortgage and Insurance Tools
Check off the steps to purchase your new home
Use our Buying Checklist to guide you through the whole home-buying journey.
Budget calculator
Calculate how much you can borrow and what you'll need to save
A closer look
BER Details
Energy Performance Indicator: 35.0 kWh/m2/yr
Statistics
- 08/10/2025Entered
- 28,208Property Views
Daft ID: 122311833
