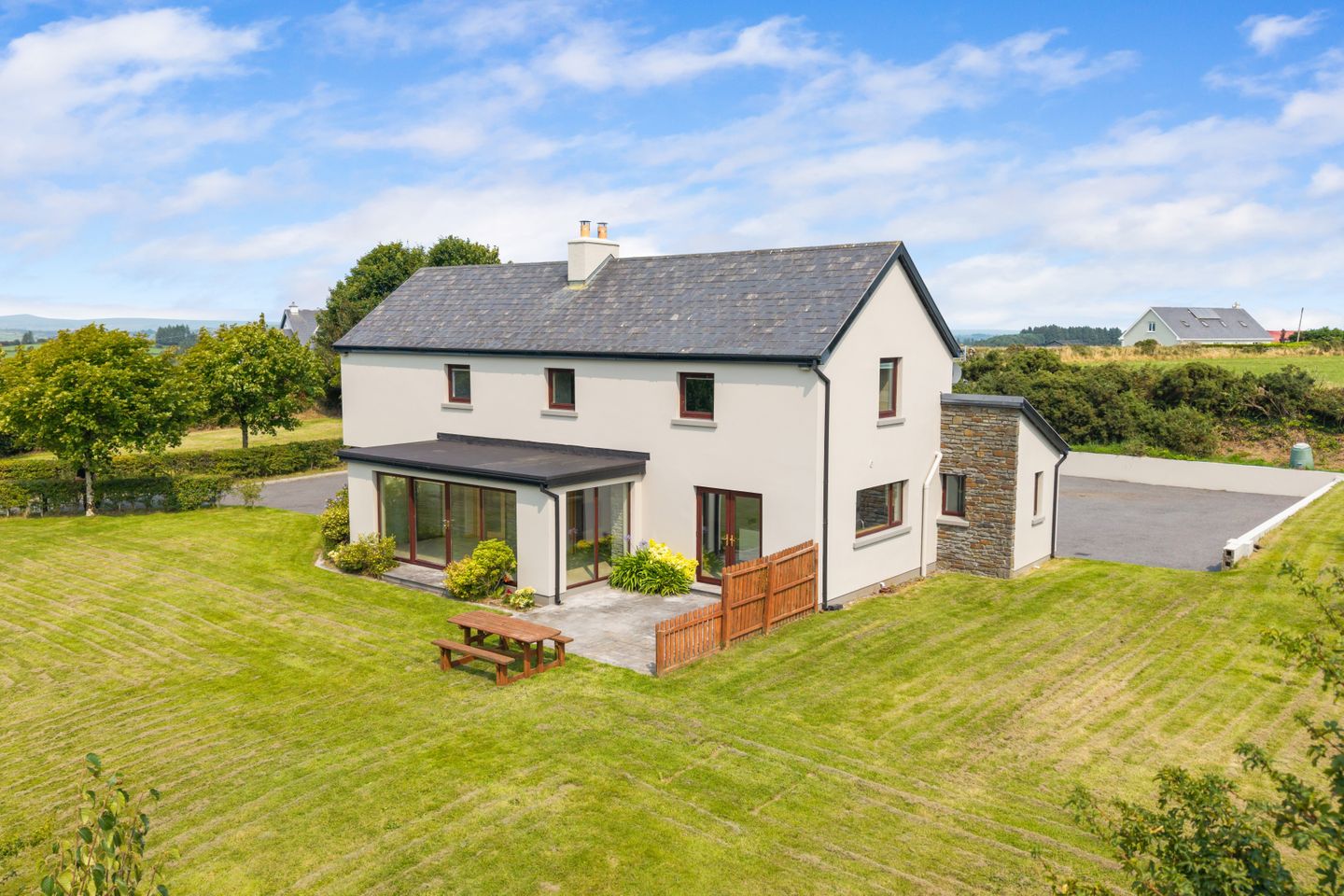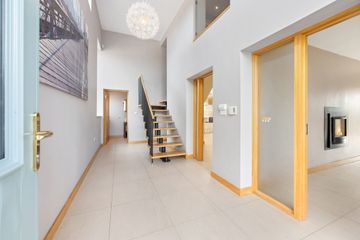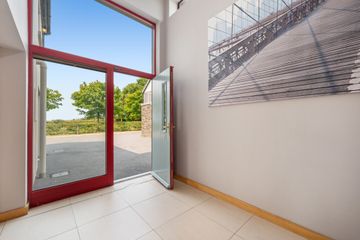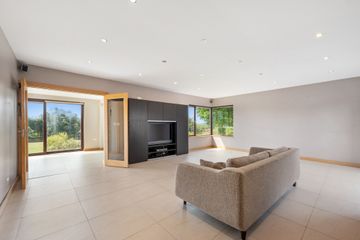



Moskeigh, Templemartin, Bandon, Co. Cork, P72H593
€700,000
- Price per m²:€3,298
- Estimated Stamp Duty:€7,000
- Selling Type:By Private Treaty
- BER No:109138826
- Energy Performance:111.44 kWh/m2/yr
About this property
Description
Discover this beautifully presented 4 bedroom detached property set in a peaceful rural location, perfect for those seeking space, privacy, and a touch of countryside charm. This private residence was built about eighteen years ago and extends to approximately 212.25 sq. mts. / 2,285 sq. ft. of quality accommodation. It incorporates many fine features such as well apportioned rooms, double height ceiling to entrance hallway, a bright and airy sun-room, ideal for relaxing or entertaining, large feature windows throughout the house, thus allowing ample natural daylight to filter through. Overall it is a modern functional home, very well maintained and presented and comes with the benefit of underfloor heating. Mature grounds and gardens, landscaped and extends to c. 0.30 hectare / 0.74 of an acre. Entered off the public road via automated entrance gates leading to a tarmacademed driveway. Also on the property is a substantial two storey detached double garage, overhead accommodation, ideal for home office / studio. All of this is conveniently located just off the main Bandon to Crookstown road, c. 11 kms north of Bandon town and c. 6 kms from Crookstown Village and c. 15 min drive from Ballincollig. School buses also run nearby. This property combines modern comfort with the tranquility of rural living, an ideal family home or a peaceful retreat. Front Entrance: 5.99m x 2.18m. Leading to an impressive double height ceiling reception hallway with ample natural light, tiled floor and stairway to the first floor accommodation. Bathroom: 2.18m x 1.56m. wc and whb, tiled floor. Kitchen cum Dining Room: 8.37m x 5.36m. Fully fitted Scavolini quality kitchen incorporating floor and wall units, spacious worktop area, integrated appliances. Kitchen sink with large window overlooking the side garden. Island unit also Scavolini brand with electric hob and stainless steel extractor hood over same. Double French door, floor fully tiled, recessed lighting overhead. Recessed solid fuel stove and understairs storage. Utility Room: 3.95m x 2.18m. Floor fully tiled, access door to the rear. Plumbed for washing machine, utility sink, floor and wall units plus shelving. Sunroom: 6.51m x 2.33m. Double doors from the kitchen / dining room and from the sitting room. Tiled floor, recessed lighting overhead. Sliding patio doors opening onto the front garden. Superb views from this room. One wall finished in attractive natural stone. Living Room: 6.77m x 5.36m. Very spacious room with a recessed solid fuel stove. Picture corner window of garden and countryside views beyond. Double French doors opening onto the rear. Tiled flooring. First Floor Accommodation: Master Bedroom: 4.90m x 3.26m. A dual aspect room, superb countryside views from same. Walk-in-wardrobe with built-in (2m x 2m). Ensuite: 2.0m x 1.80m: wc and whb with enclosed shower area, floor fully tiled. Window to the rear. Bedroom No. 2: 3.30m x 3.26m. Access to the attic via pull-down Stira ladder. Bedroom No. 3: 4.29m x 3.21m. Window to the front. Ensuite: wc, whb and shower. Bedroom No. 4: 4.29m x 3.67m. Window to the side overlooking front entrance and the countryside. Bathroom: 2.49m x 2.00m. wc, whb and jacuzzi bath, tiled and shower over same. Tiled floor. Services: Heating: Air to water Water: Private well Electricity: Mains supply Sewerage: Private septic well Outside: Double detached garage: 7m x 6.99m Two electric roller shutter doors to the front. Lighting and power points, ample space for garden equipment etc. External concrete steps leading to overhead garage accommodation / home office / studio. Home Office: 5.37m x 5.18m Tiled floor, window to the front and rear. Recessed lighting, ample power points and plumbing provision. Kitchenette: 3.58m x 1.71m Stainless steel sink, floor units and worktop area. Floor tiled. Bathroom: wc, whb, tiled floor. Landscaped grounds and gardens, mature and private, incoporating a mix of hedging and native trees, along with shrubs. Automatic entrance gates off the road lead to this private property, generous lawn areas and parking. Viewing strictly by appointment only.
The local area
The local area
Sold properties in this area
Stay informed with market trends
Local schools and transport

Learn more about what this area has to offer.
School Name | Distance | Pupils | |||
|---|---|---|---|---|---|
| School Name | Cloughduv National School | Distance | 3.5km | Pupils | 144 |
| School Name | Kilbonane National School | Distance | 4.2km | Pupils | 94 |
| School Name | Castlelack National School | Distance | 4.7km | Pupils | 58 |
School Name | Distance | Pupils | |||
|---|---|---|---|---|---|
| School Name | Knockavilla National School | Distance | 6.5km | Pupils | 153 |
| School Name | Laragh National School | Distance | 6.6km | Pupils | 189 |
| School Name | Scoil Naomh Mhuire Fearann | Distance | 7.1km | Pupils | 160 |
| School Name | Bishop Galvin Central School | Distance | 7.5km | Pupils | 206 |
| School Name | Bandon Primary School | Distance | 7.8km | Pupils | 376 |
| School Name | Kilmurry National School | Distance | 7.9km | Pupils | 164 |
| School Name | Gurrane National School | Distance | 8.4km | Pupils | 43 |
School Name | Distance | Pupils | |||
|---|---|---|---|---|---|
| School Name | St. Brogan's College | Distance | 7.5km | Pupils | 861 |
| School Name | Hamilton High School | Distance | 8.0km | Pupils | 429 |
| School Name | Coláiste Na Toirbhirte | Distance | 9.0km | Pupils | 451 |
School Name | Distance | Pupils | |||
|---|---|---|---|---|---|
| School Name | Bandon Grammar School | Distance | 9.4km | Pupils | 717 |
| School Name | Coachford College | Distance | 10.7km | Pupils | 851 |
| School Name | Ballincollig Community School | Distance | 14.6km | Pupils | 980 |
| School Name | Le Cheile Secondary School Ballincollig | Distance | 15.5km | Pupils | 195 |
| School Name | Coláiste Choilm | Distance | 15.8km | Pupils | 1364 |
| School Name | St Mary's Secondary School | Distance | 15.8km | Pupils | 420 |
| School Name | Mcegan College | Distance | 16.1km | Pupils | 272 |
Type | Distance | Stop | Route | Destination | Provider | ||||||
|---|---|---|---|---|---|---|---|---|---|---|---|
| Type | Bus | Distance | 3.5km | Stop | Cloghduv | Route | 233 | Destination | Cloughduv | Provider | Bus Éireann |
| Type | Bus | Distance | 3.5km | Stop | Cloghduv | Route | 233 | Destination | Macroom | Provider | Bus Éireann |
| Type | Bus | Distance | 3.5km | Stop | Cloghduv | Route | 233 | Destination | Crookstown | Provider | Bus Éireann |
Type | Distance | Stop | Route | Destination | Provider | ||||||
|---|---|---|---|---|---|---|---|---|---|---|---|
| Type | Bus | Distance | 3.5km | Stop | Cloghduv | Route | 233 | Destination | Cork | Provider | Bus Éireann |
| Type | Bus | Distance | 4.6km | Stop | Crookstown | Route | 233 | Destination | Cork | Provider | Bus Éireann |
| Type | Bus | Distance | 4.6km | Stop | Crookstown | Route | 233 | Destination | Crookstown | Provider | Bus Éireann |
| Type | Bus | Distance | 4.6km | Stop | Crookstown | Route | 233 | Destination | Ballingeary | Provider | Bus Éireann |
| Type | Bus | Distance | 4.6km | Stop | Crookstown | Route | 233 | Destination | Macroom | Provider | Bus Éireann |
| Type | Bus | Distance | 4.9km | Stop | Farnanes | Route | 233 | Destination | Farnanes | Provider | Bus Éireann |
| Type | Bus | Distance | 4.9km | Stop | Farnanes | Route | 233 | Destination | Macroom | Provider | Bus Éireann |
Your Mortgage and Insurance Tools
Check off the steps to purchase your new home
Use our Buying Checklist to guide you through the whole home-buying journey.
Budget calculator
Calculate how much you can borrow and what you'll need to save
BER Details
BER No: 109138826
Energy Performance Indicator: 111.44 kWh/m2/yr
Statistics
- 22/11/2025Entered
- 7,150Property Views
- 11,655
Potential views if upgraded to a Daft Advantage Ad
Learn How
Similar properties
€675,000
58 Pairc Brouen, Cloughduv, Co. Cork, P14HX844 Bed · 4 Bath · Detached€785,000
Ciardáin, Currahaly, Farran, Co. Cork, P14WY056 Bed · 4 Bath · Detached€1,150,000
Riverview House, Mishells, Bandon, Co. Cork, P72P8675 Bed · 2 Bath · Detached€1,150,000
Riverview, Mishells, Bandon, Co. Cork, P72P8674 Bed · 3 Bath · Detached
Daft ID: 16023923

