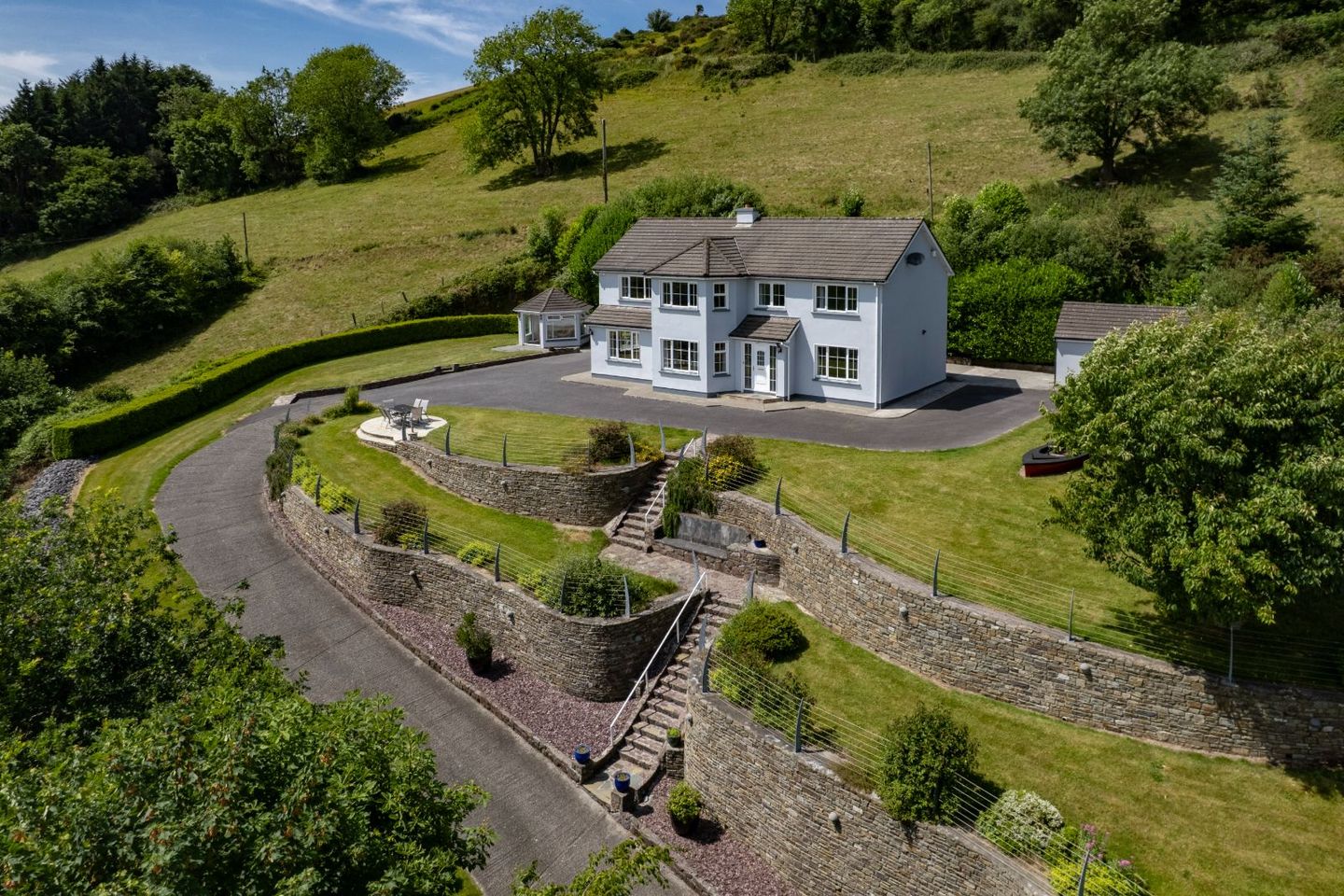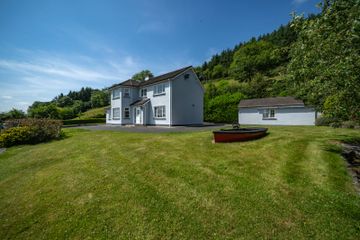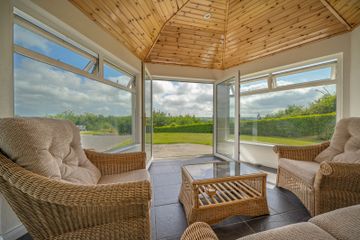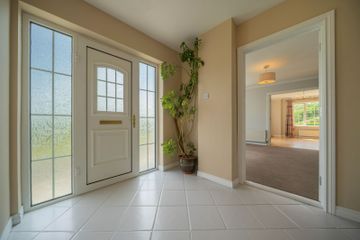



Ciardáin, Currahaly, Farran, Co. Cork, P14WY05
€785,000
- Price per m²:€3,115
- Estimated Stamp Duty:€7,850
- Selling Type:By Private Treaty
- BER No:102387123
- Energy Performance:125.11 kWh/m2/yr
About this property
Highlights
- Prime Countryside Location
- Close proximity to Cork City
- Stunning manicured lawns
- Approached by sweeping driveway
- Septic tank and Well Water
Description
Welcome to Ciardáin, an exceptional family home nestled in the heart of the countryside in Farran Co. Cork but yet within easy direct access to Cork City. Built in 2001 with a B3 BER rating and thoughtfully extended to the rear, this elegant property is set on approximately 1.53 acres of mature gardens and grounds. Combining timeless style with modern comforts, Ciardáin offers generous proportions and well-considered spaces throughout, making it ideal for family living. This beautifully presented home extends to approx. 252 square metres and has been enhanced with the addition of a practical utility room and boot room at ground level, with a spacious double bedroom located overhead. The accommodation on the ground floor includes two inviting reception rooms, each offering warmth and versatility, along with a central kitchen that serves as the heart of the home. A flexible playroom or sixth bedroom, complete with a full ensuite bathroom, provides further options for guests, a home office, or a dedicated children’s space. A guest WC is also conveniently located on this level. Upstairs, the home features four generously sized double bedrooms, two of which benefit from their own ensuite bathrooms, along with a comfortable single bedroom and a spacious family bathroom. Each room is bright and well-proportioned, designed to offer both comfort and functionality for modern family life.The exterior of Ciardáin is just as impressive as the interior, with the home set amidst 1.53 acres of beautifully maintained gardens. The grounds feature a variety of mature trees and planting, creating a private and peaceful rural sanctuary. A detached sunroom offers the perfect retreat for enjoying the garden views in all seasons, while a detached garage provides ample storage or potential for workshop use. The gardens are thoughtfully laid out and include two tranquil water features, which add a sense of calm and elegance to the outdoor space. A seated patio area provides the ideal setting for al fresco dining or quiet evenings enjoying the natural surroundings, making this home as enjoyable outside as it is within. Situated in the desirable village of Farran, the property enjoys the serenity of rural living while remaining conveniently close to nearby towns such as Ballincollig, Macroom, and Cork city. Excellent local amenities, schools, and scenic walking routes are all within easy reach, making this the ideal location for families seeking a perfect balance between country charm and urban accessibility. Ideal environment for work from home and family life with full fibre broadband to the home. Ciardáin is more than just a house — it’s a place to call home. To experience the quality and character of this remarkable property, we invite you to arrange a private viewing. Entrance Hall 7.73m x 2.14m On arrival, you're welcomed into a bright and elegant entrance hall that sets the tone for the rest of the home. A beautiful staircase, crafted with timeless detail, rises gracefully at the heart of the space, framed by a large window that floods the area with natural light throughout the day. Living Room 5.68m x 3.93m This elegant room has a beautiful finish with a bay window, decorative ceiling coving and an open fireplace. Double doors give access to the dining room. Dining Room: 4.36m x 4.11m Conveniently located between the kitchen and living room, making it a natural hub for family meals and everyday living, benefits from dual aspect and timber floor. Kitchen 4.33m x 3.34m Fully fitted kitchen with floor and eye level units offering ample storage, benefits from integrated double oven and hob. It flows directly into the dining room and creates an open plan area which is filled with an abundance of natural light. Playroom (Bedroom 6) 6.69m x 3.95m Located off the entrance hall, this generous room is currently being used as a playroom but doubles as a downstairs bedroom. Overlooking the front garden and benefits from built in units and timber floor. En-suite (2m x 1.66m) Comprises of three-piece suite with shower cubicle, pump shower and the room is fully tiled. Guest W.C. 1.95m x 1.23m Comprising of two-piece suite, with floor tiles and partial wall tiled. Boot Room 2.61m x 1.95m Offering additional storage with floor and eye level units, access to the utility room and rear garden. Utility Room 4.13m x 3.96m Plumbed for washing machine and tumble dryer, the utility room offers excellent storage with built-in cabinetry, providing ample space for laundry essentials and household items. Master Bedroom 7.73m x 4.06m The main bedroom is bright and generously sized, offering a comfortable space, benefiting from timber floor, bay window and recessed lighting. It features built-in heated wardrobes that provide plenty of storage while keeping the space feeling open. En-suite (2.4m x 1.83m) Stylish fully tiled bathroom with three-piece shower cubicle with pump shower. Bedroom 2 5.62m x 3.31m Overlooking the front gardens, another generous double bedroom with timber floor and built in heated wardrobes. Bedroom 3 4.15m x 3.93m Double bedroom overlooking the front garden, benefiting from timber floor and built in wardrobes. Bedroom 4 4.10m x 3.90m Double bedroom overlooking the front garden, benefiting from timber floor and built in wardrobes. Bedroom 5 3.57m x 3.07m Single bedroom overlooking the front garden, with build in wardrobes. Family Bathroom 3.06m x 2.59m Fully tiled spacious bathroom comprising of three-piece suite with a corner bathtub. Sunroom 3.52m x 3.42m Set in the gardens, this gorgeous hexagonal shaped room offers a tranquil setting all year round, so one can enjoy all the natural elements. Double doors lead out onto garden; it has a raised ceiling and connected to electricity. Garage 6.22m x 4.46m Offers great storage and space that could create a home gym or workshop and could be developed further (subject to planning permission). It is connected to electricity. Garden: The gardens at Ciardáin are a true highlight of the property, thoughtfully designed to combine beauty, practicality, and enjoyment for the whole family. Set on approximately 1.53 acres, the grounds feature a series of tiered areas, accessed by gentle stone steps that lead you through the various levels of the garden. A large, flat lawn area which is currently used as a mini-football pitch, would also be an ideal space for a tennis court or further development (subject to planning), while mature trees (to include two apple trees and raspberry bushes) and planting add privacy and year-round colour. Ample space for polytunnels for gardening enthusiasts A sweeping driveway leads to the house and benefits from lighting, framed by impressive rock features that create a strong sense of arrival. The driveway also offers ample parking for multiple vehicles. The gardens also include two tranquil water features, a seated patio area, and a detached sunroom, allowing you to enjoy the outdoor setting in every season.
The local area
The local area
Sold properties in this area
Stay informed with market trends
Local schools and transport

Learn more about what this area has to offer.
School Name | Distance | Pupils | |||
|---|---|---|---|---|---|
| School Name | Scoil Naomh Mhuire Fearann | Distance | 2.3km | Pupils | 160 |
| School Name | Cloughduv National School | Distance | 2.6km | Pupils | 144 |
| School Name | Kilbonane National School | Distance | 4.0km | Pupils | 94 |
School Name | Distance | Pupils | |||
|---|---|---|---|---|---|
| School Name | Coachford National School | Distance | 5.2km | Pupils | 155 |
| School Name | Dripsey National School | Distance | 6.3km | Pupils | 99 |
| School Name | Canovee National School | Distance | 6.5km | Pupils | 153 |
| School Name | Ovens National School | Distance | 7.2km | Pupils | 442 |
| School Name | Kilmurry National School | Distance | 8.0km | Pupils | 164 |
| School Name | Gurrane National School | Distance | 8.6km | Pupils | 43 |
| School Name | Aghabullogue National School | Distance | 9.1km | Pupils | 104 |
School Name | Distance | Pupils | |||
|---|---|---|---|---|---|
| School Name | Coachford College | Distance | 5.3km | Pupils | 851 |
| School Name | Ballincollig Community School | Distance | 11.8km | Pupils | 980 |
| School Name | St. Brogan's College | Distance | 12.7km | Pupils | 861 |
School Name | Distance | Pupils | |||
|---|---|---|---|---|---|
| School Name | Le Cheile Secondary School Ballincollig | Distance | 12.7km | Pupils | 195 |
| School Name | Coláiste Choilm | Distance | 13.2km | Pupils | 1364 |
| School Name | Hamilton High School | Distance | 13.4km | Pupils | 429 |
| School Name | St Mary's Secondary School | Distance | 13.6km | Pupils | 420 |
| School Name | Mcegan College | Distance | 13.9km | Pupils | 272 |
| School Name | De La Salle College | Distance | 14.2km | Pupils | 423 |
| School Name | Coláiste Na Toirbhirte | Distance | 14.2km | Pupils | 451 |
Type | Distance | Stop | Route | Destination | Provider | ||||||
|---|---|---|---|---|---|---|---|---|---|---|---|
| Type | Bus | Distance | 2.4km | Stop | Farnanes | Route | 233 | Destination | Farnanes | Provider | Bus Éireann |
| Type | Bus | Distance | 2.4km | Stop | Farnanes | Route | 233 | Destination | Macroom | Provider | Bus Éireann |
| Type | Bus | Distance | 2.4km | Stop | Farnanes | Route | 233 | Destination | Ballingeary | Provider | Bus Éireann |
Type | Distance | Stop | Route | Destination | Provider | ||||||
|---|---|---|---|---|---|---|---|---|---|---|---|
| Type | Bus | Distance | 2.4km | Stop | Farnanes | Route | 233 | Destination | Cork | Provider | Bus Éireann |
| Type | Bus | Distance | 2.5km | Stop | Cloghduv | Route | 233 | Destination | Cork | Provider | Bus Éireann |
| Type | Bus | Distance | 2.5km | Stop | Cloghduv | Route | 233 | Destination | Macroom | Provider | Bus Éireann |
| Type | Bus | Distance | 2.5km | Stop | Cloghduv | Route | 233 | Destination | Crookstown | Provider | Bus Éireann |
| Type | Bus | Distance | 2.5km | Stop | Cloghduv | Route | 233 | Destination | Cloughduv | Provider | Bus Éireann |
| Type | Bus | Distance | 2.6km | Stop | Farran | Route | 233 | Destination | Cork | Provider | Bus Éireann |
| Type | Bus | Distance | 2.6km | Stop | Farran | Route | 233 | Destination | Macroom | Provider | Bus Éireann |
Your Mortgage and Insurance Tools
Check off the steps to purchase your new home
Use our Buying Checklist to guide you through the whole home-buying journey.
Budget calculator
Calculate how much you can borrow and what you'll need to save
A closer look
BER Details
BER No: 102387123
Energy Performance Indicator: 125.11 kWh/m2/yr
Statistics
- 11/07/2025Entered
- 15,323Property Views
- 24,976
Potential views if upgraded to a Daft Advantage Ad
Learn How
Daft ID: 16191401

