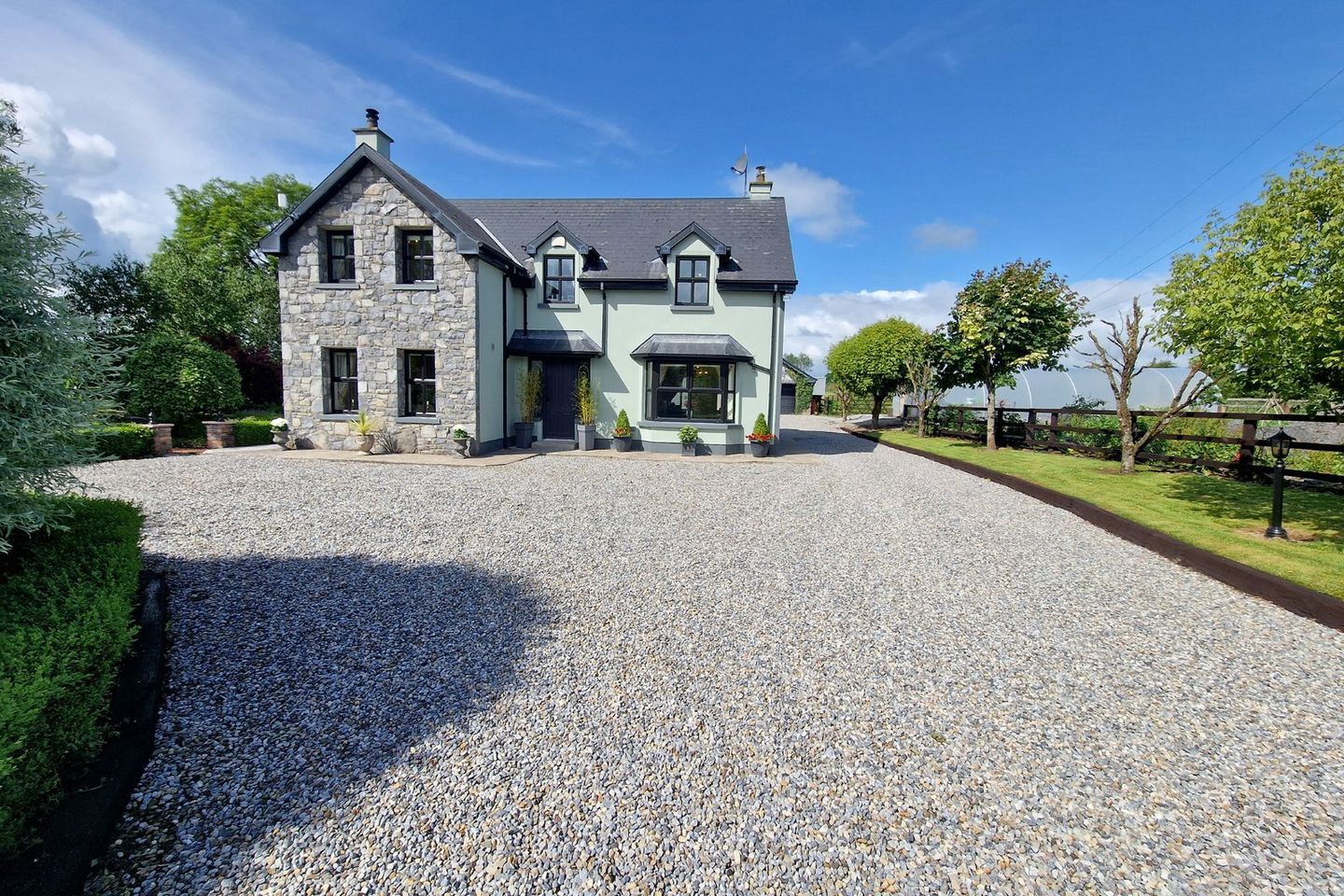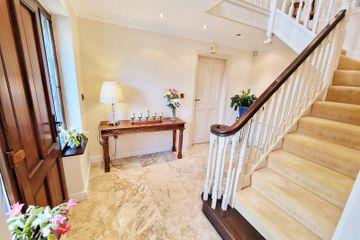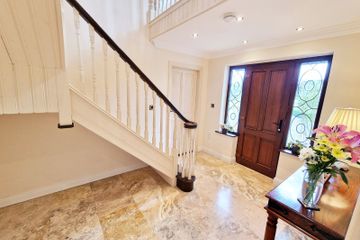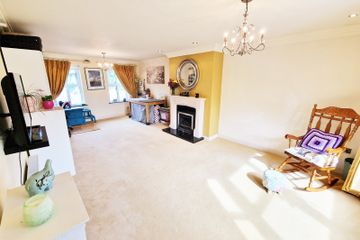



Donnybrook, Sixmilebridge, Co. Clare, V95V403
€545,000
- Price per m²:€2,978
- Estimated Stamp Duty:€5,450
- Selling Type:By Private Treaty
- BER No:112400726
- Energy Performance:191.41 kWh/m2/yr
About this property
Highlights
- Eircode V95V403
- Total Floor Area 183sq.m. (1,970sq.ft.)
- Built in 2006
- Private Sewage System
- Connected to Local Group Water Scheme
Description
DNG O' Sullivan Hurley are delighted to welcome this four bedroom detached property to the market for sale by private treaty. Set on a meticulously landscaped site with outdoor dining and seating areas, hot tub relaxation space, a number of outbuildings, large polytunnel with vegetable garden and paddock on a circa 1acre site. Situated on a quiet roadway to take full advantage of countryside living yet being with 5minutes drive of Sixmilebridge, Bunratty or Shannon Town Centre. Ennis Town Centre or Limerick City are both within 15minutes drive highlighting the convenience of this location. To the ground floor the property comprises a main reception room spanning the full depth of the property, open plan kitchen/living/dining room offering an abundance of natural daylight, utility room and ground floor wc. To the first floor there are four large double bedrooms with walk-in-wardrobe and en-suite to the main bedroom along with main bathroom. The property is connected with oil central heating, alarm system and fibre broadband. The true gem to this home lies with the exquisite landscaping which is evident immediately from the stone front boundary wall with electric gates leading to the decorative stone driveway with raised sleeper and lamppost borders leading up to the property. There is meticulously landscaped lawned gardens with an abundance of colour from shrubs, plants and trees throughout. Some of the many highlights include rose covered pergola, rockery waterfall with seating area and planting, hot tub relaxation area, covered seating gazebo and paved outdoor dining and seating barbeque area with stone wall backdrop. There is also a detached garage, large workshop and storage shed, polytunnel with vegetable garden and paddock area on the acre site. The adjoining land with separate gated entrance and cattle crush loading area to the front with high quality pasture land to the rear totals circa 5.35acres and can be purchased also as one lot to make this one fantastic large holding on 6.35acres if desired. This is a fantastic property and viewings are strongly recommended. PSL 002295 Entrance Hall Travertine marble tile flooring, decoractive ceiling coving, ceiling spotlights, doors to main reception, kitchen dining and carpeted stairs to first floor landing. Reception Room Quaility carpet flooring, decorative ceiling coving, ceiling spotlights, bay style front aspect window, two rear aspect windows, gas stove with marble hearth and surround. Kitchen Dining Room Travertine marble tile flooring throughout, wall and base units, with ample granite countertop work space, integrated electric oven and hob with overhead extractor hood and fan, one and a half bowl sink and drainer with mixer tap, integrated fridge/freezer and dishwasher. Eye level glass display units with shelving and further base storage units. Decorative ceiling coving and ceiling spotlights. Rear aspect window and open plan to sunroom dining area and living area. Dining area with windows on all aspects and double glass panel doors leading to rear paved dining area. Living Room Open plan to kitchen dining, timber flooring, front aspect windows, solid fuel stove with decorative brick surround, tile hearth and overhead timber mantle piece. Utility Room Travertine marble tile flooring, wall and base units, with counter top work space, tile splashback, decorative ceiling coving, rear aspect window, doors to kitchen dining, hot press, wc, and rear garden. Ground Floor WC Ceramic tile flooring, tiled walls, rear aspect window, low level wc, wash hand basin. Landing Quality carpet flooring, doors to all four bedrooms and main bathroom, attic access and front aspect window. Bedroom One Large double bedroom, quality carpet flooring, and front and side aspect windows. Bedroom Two Quality carpet flooring, tv point, and two front aspect windows. Currently set up with a partition in the middle of the room. Wardrobe area complete with floor to ceiling built in storage units with ample hanging rails and shelving. Bedroom Three Master Ensuite Quality carpet flooring, ceiling spotlights, two front aspect windows and doors to ensuite bathroom and walk in wardrobe. Ensuite Bathroom Fully tiled ensuite with low level wc, wash hand basin, corner shower unit with sliding glass panel doors and a rear aspect velux window. Walk In Wardrobe Capret flooring, hanging rail and ample shelving. Main Bathroom Fully tiled bathroom, low level wc, wash hand basin with overhead wall mounted mirror, bath with decorative timber side panelling, overhead shower attachment, folding glass panel screen, ceiling spotlights and velux window. Bedroom Four Large double bedroom with quality carpet flooring, ceiling spotlights and rear and side aspect windows.
The local area
The local area
Sold properties in this area
Stay informed with market trends
Local schools and transport
Learn more about what this area has to offer.
School Name | Distance | Pupils | |||
|---|---|---|---|---|---|
| School Name | Clonmoney National School | Distance | 2.3km | Pupils | 201 |
| School Name | Sixmilebridge National School | Distance | 2.6km | Pupils | 437 |
| School Name | St Aidan's National School | Distance | 4.2km | Pupils | 274 |
School Name | Distance | Pupils | |||
|---|---|---|---|---|---|
| School Name | St Conaires National School | Distance | 4.9km | Pupils | 353 |
| School Name | Cratloe National School | Distance | 5.1km | Pupils | 292 |
| School Name | Ballycar National School | Distance | 5.1km | Pupils | 37 |
| School Name | Gaelscoil Donncha Rua | Distance | 5.2km | Pupils | 72 |
| School Name | Kilmurry National School | Distance | 5.6km | Pupils | 80 |
| School Name | Tola National School | Distance | 5.9km | Pupils | 211 |
| School Name | St Senan's National School | Distance | 6.4km | Pupils | 131 |
School Name | Distance | Pupils | |||
|---|---|---|---|---|---|
| School Name | St Caimin's Community School | Distance | 4.4km | Pupils | 771 |
| School Name | Shannon Comprehensive School | Distance | 5.5km | Pupils | 750 |
| School Name | Salesian Secondary College | Distance | 9.8km | Pupils | 732 |
School Name | Distance | Pupils | |||
|---|---|---|---|---|---|
| School Name | Thomond Community College | Distance | 12.6km | Pupils | 606 |
| School Name | Villiers Secondary School | Distance | 12.8km | Pupils | 526 |
| School Name | Ardscoil Ris | Distance | 13.5km | Pupils | 747 |
| School Name | Limerick City East Secondary School | Distance | 13.6km | Pupils | 714 |
| School Name | Mungret Community College | Distance | 14.1km | Pupils | 940 |
| School Name | Laurel Hill Secondary School Fcj | Distance | 14.3km | Pupils | 725 |
| School Name | St Clements College | Distance | 14.3km | Pupils | 411 |
Type | Distance | Stop | Route | Destination | Provider | ||||||
|---|---|---|---|---|---|---|---|---|---|---|---|
| Type | Bus | Distance | 780m | Stop | Cappagh | Route | 316 | Destination | Sixmilebridge | Provider | Bus Éireann |
| Type | Bus | Distance | 780m | Stop | Cappagh | Route | 317a | Destination | Ennis | Provider | Bus Éireann |
| Type | Bus | Distance | 1.1km | Stop | Deerpark | Route | 317a | Destination | Limerick Bus Station | Provider | Bus Éireann |
Type | Distance | Stop | Route | Destination | Provider | ||||||
|---|---|---|---|---|---|---|---|---|---|---|---|
| Type | Bus | Distance | 1.1km | Stop | Deerpark | Route | 316 | Destination | Shannon Ind. Estate | Provider | Bus Éireann |
| Type | Bus | Distance | 1.1km | Stop | Deerpark | Route | 316 | Destination | Shannon | Provider | Bus Éireann |
| Type | Bus | Distance | 1.1km | Stop | Deerpark | Route | 316 | Destination | Shannon Airport | Provider | Bus Éireann |
| Type | Bus | Distance | 1.1km | Stop | Cappagh | Route | 316 | Destination | Shannon Airport | Provider | Bus Éireann |
| Type | Bus | Distance | 1.1km | Stop | Cappagh | Route | 316 | Destination | Shannon | Provider | Bus Éireann |
| Type | Bus | Distance | 1.1km | Stop | Cappagh | Route | 317a | Destination | Limerick Bus Station | Provider | Bus Éireann |
| Type | Bus | Distance | 1.1km | Stop | Cappagh | Route | 316 | Destination | Shannon Ind. Estate | Provider | Bus Éireann |
Your Mortgage and Insurance Tools
Check off the steps to purchase your new home
Use our Buying Checklist to guide you through the whole home-buying journey.
Budget calculator
Calculate how much you can borrow and what you'll need to save
A closer look
BER Details
BER No: 112400726
Energy Performance Indicator: 191.41 kWh/m2/yr
Statistics
- 21/10/2025Entered
- 6,773Property Views
- 11,040
Potential views if upgraded to a Daft Advantage Ad
Learn How
Similar properties
€495,000
Gallowshill, Cratloe, Co. Clare, V95E6254 Bed · 3 Bath · Detached€495,000
Ardmaclancy, Kilmurry, Sixmilebridge, Co. Clare, V95TP824 Bed · 4 Bath · Detached€520,000
Derra, Kilkishen, Sixmilebridge, Co. Clare, V95E4H34 Bed · 4 Bath · Detached€549,000
Belclare, Brickhill, Cratloe, Co. Clare, V95K5V04 Bed · 2 Bath · Detached
Daft ID: 16290281

