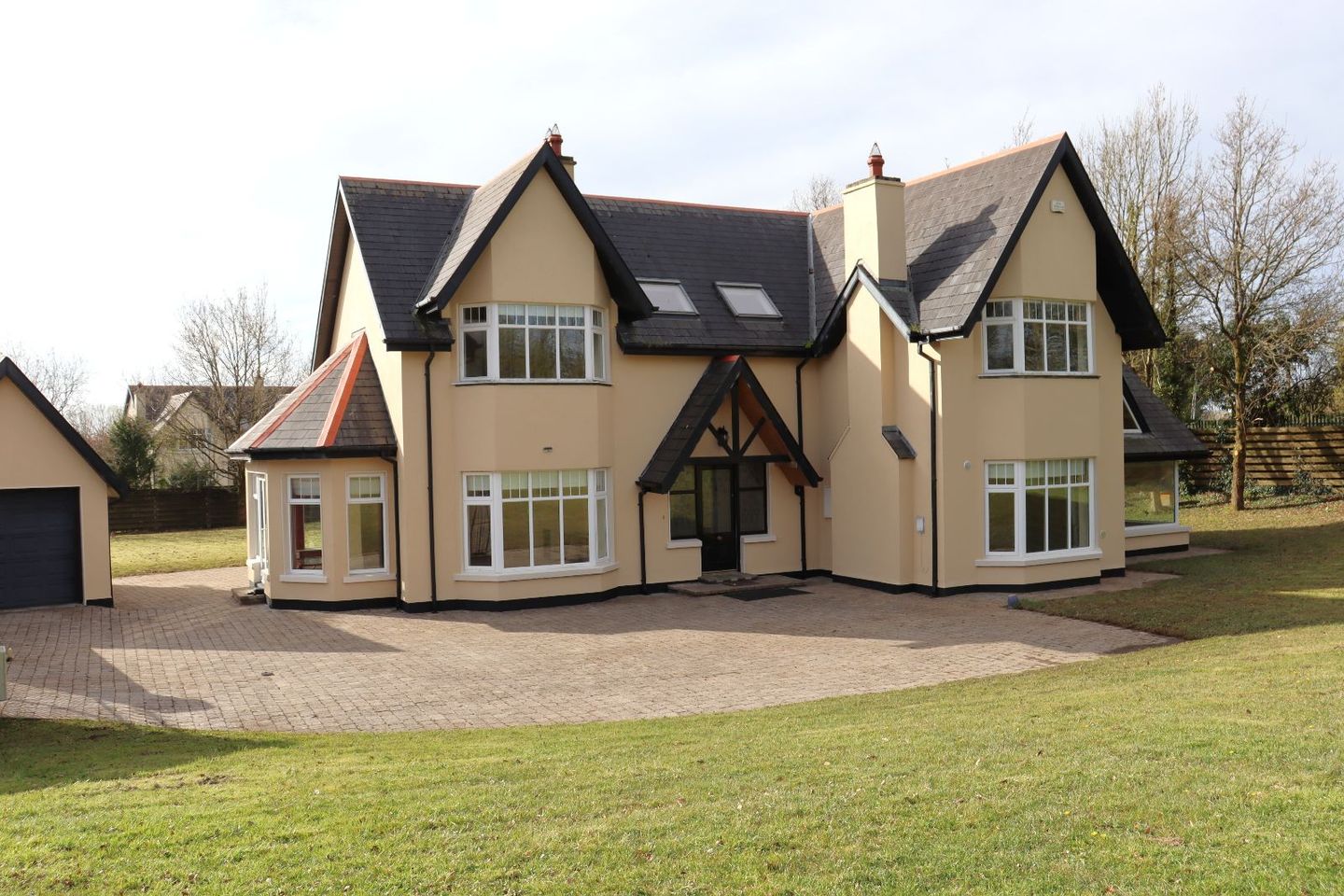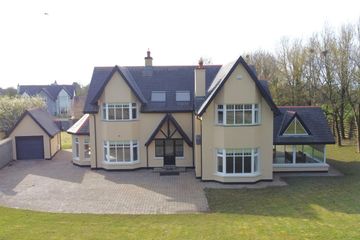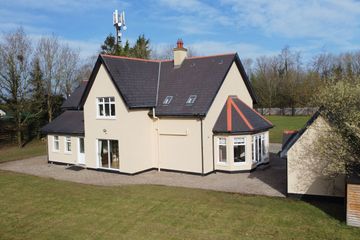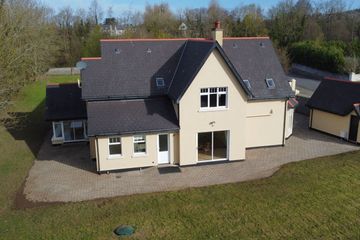



Pemberley, Ballymorris, Cratloe, Cratloe, Co. Clare, V95X224
€615,000
- Price per m²:€2,099
- Estimated Stamp Duty:€6,150
- Selling Type:By Private Treaty
- BER No:110019015
About this property
Highlights
- Stunning Four Bedroom Five Bathroom Detached Home
- Set on 0.75 Acre Landscaped Mature Site Located in Cul-De-Sac
- Gas Fired Central Heating, Septic Tank, Mains Water, Electric Gates
- Built 2005 BER C2
- Italian Marble Tiles, Solid Wood Bespoke Fitted Kitchen, Hand Carved Staircase
Description
Hogan Durkan are pleased to present 'Pemberley,' a stunning architecturally designed home, built in 2005, to the market. The property has been very well cared for and is meticulously presented by its current owners. Finished to a high standard, each room has been thoughtfully planned out and boasts modern features and fittings with exceptional attention to detail given throughout. Italian marble floors, bespoke fitted kitchen, hand carved staircase, oak floors and attractive moulded architraves are a few of the features included. Well-proportioned, light filled reception rooms with an open plan layout, 4 spacious double bedrooms all ensuite situated on a fantastic mature 0.75 acre site, with south facing garden, this unique home promises not to disappoint! Properties of this calibre are hard to find and given the much sought after location of Ballymorris, Cratloe in County Clare viewing comes highly recommended. Pemberley has a ‘wow’ factor. This four-bedroom, five bathroom detached property is nestled within a cul-de-sac of just five detached homes. Protected by electric gates and surrounded by high walls, it resembles a picture-perfect postcard for country living. On the ground floor, this lovely home possesses an incredibly spacious kitchen (with separate Utility and shower room) a family room, formal dining room, sitting room and conservatory. The conservatory is accessed through french doors off the kitchen opening onto the patio area to the rear of the property. Outside, there is also an impressive block-built garage with electric roller door. Cratloe has long been a sought-after address both locally and with people in Limerick seeking to take advantage of bucolic country living with the benefits of close proximity to Limerick City, Shannon and Ennis. This well-established area is also close to Bunratty Castle, one of Ireland’s great tourist attractions and Dromoland Castle, famous for its hotel and golf course. Cratloe is located less than an hour from the Cliffs of Moher, Lahinch, Kilkee and also from Galway City making it a great base to set up home so close to so many great destinations. Cratloe National School is located just 2.3km from the property with Cratloe GAA Club(c2.1km) Cratloe Woods(c2.3km) and Setrights Tavern(c2.4km) in close proximity. There are also a number of Third Level Educational Facilities nearby with TUS Midwest (formerly LIT 9.6km), Mary Immaculate Training College(12.2km) and University of Limerick(19.3km) also in nearby proximity. There are also a host of Secondary Schools nearby including in Shannon, Ennis and Limerick. University Hospital Limerick is located c12.4km from the property with University Maternity Hospital(c10km) St Johns Hospital Limerick(c12.4km) and the soon to opened Bon Secours Hospital Ballysimon(12.5km) Ennis Hospital(c29.7km) and Galway Clinic(c81km). There are a number of sports and leisure clubs within close reach such as Cratloe GAA Club, Shannon Golf Club, Wolf Tones GAA Club, Limerick Lawn Tennis Club(c9.3km), various soccer and rugby clubs, Dromoland Castle Golf Club (c18.8km) and Adare Manor Golf Club (c27.9km) to name but a few. Limerick City and its associated services and amenities is located 11.8km from the property and the area locally also benefits from being serviced by various Bus Eireann routes (343 & 317A) connecting Limerick Bus and Train Station with Shannon Ennis and further beyond. ACCOMMODATION One enters the property through a beautiful stained glass door leading into a spacious entrance hall with a working fireplace. Inside, the rooms possess Italian marble floors, a hand carved staircase leading to bedrooms on the second floor and wrought iron fireplaces (gas fires) in the hallway, family room and sitting room. To the left is a spacious sitting room with an attractive limestone fireplace, a light filled room containing bay windows to the front & side and French doors leading to the gardens and patio. This leads into the formal dining room fitted with solid oak floors which also has access to the rear garden. It is a wonderful room connecting to the kitchen, ideally suited if one is entertaining a group of friends. The kitchen/breakfast room is a real showstopper, with a large open plan family room to the front and access via French doors to the conservatory. A fantastic space for family to relax and unwind! The bespoke kitchen has solid cream fitted units with oak countertops and a large island with overhead rack & extractor; the kitchen is fitted with integrated appliances, and Italian marble floor tiles. The family room has wood flooring and a fitted fireplace. There is a spacious utility & shower room ideally located off the kitchen. The conservatory has a pitched roof with wood panelling. Surrounded by glass, this room is flooded with natural light and opens to the rear garden. Upstairs, there are four spacious double bedrooms all with ensuite bathrooms and built-in wardrobes. Each ensuite is tastefully tiled and fully equipped with modern sanitary fittings. The fourth bathroom can also be accessed from the landing if one prefers a main bathroom and is fitted with a Jacuzzi bath. The landing is impressive and filled with light, due to the large feature Velux windows in the hallway. The attic has large storage space. Properties like ‘Pemberley’ are hard to find and given the much sought after location and excellent finish of this home, viewing comes highly recommended. SERVICES Alarm, Block built garage, gated entrance, large attic for storage GFCH, Septic Tank, Mains Water GARDENS A beautiful mature site surrounded by mature trees & shrubs. Circa 0.75 acre, securely gated, most private and the rear benefits from a southerly aspect. A large cobblelock driveway with ample parking and patios surround the property. Note: Please note that no apparatus, fittings, fixtures, or services have been tested. Measurements and photographs provided for guidance purposes only. Directions: Eircode V95 X224 Heading from Limerick City on N18 towards Shannon, take the left after passing Setrights Tavern sign posted Ballymorris. Continue on the road and take a left and the property will be located on a cul-de-sac with Hogan Durkan sign located. Viewings: Strictly by appointment only. Virtual Viewing Available. Walk-through video available upon request
Standard features
The local area
The local area
Sold properties in this area
Stay informed with market trends
Local schools and transport

Learn more about what this area has to offer.
School Name | Distance | Pupils | |||
|---|---|---|---|---|---|
| School Name | Cratloe National School | Distance | 1.3km | Pupils | 292 |
| School Name | Clonmoney National School | Distance | 5.2km | Pupils | 201 |
| School Name | Sixmilebridge National School | Distance | 5.7km | Pupils | 437 |
School Name | Distance | Pupils | |||
|---|---|---|---|---|---|
| School Name | Ballybrown National School | Distance | 6.1km | Pupils | 290 |
| School Name | Scoil Mhuire,meelick Primary School | Distance | 6.5km | Pupils | 86 |
| School Name | St Aidan's National School | Distance | 6.6km | Pupils | 274 |
| School Name | St Conaires National School | Distance | 6.9km | Pupils | 353 |
| School Name | Gaelscoil Donncha Rua | Distance | 7.3km | Pupils | 72 |
| School Name | Scoil Mhuire Banríon Na Héireann | Distance | 7.8km | Pupils | 273 |
| School Name | Tola National School | Distance | 7.9km | Pupils | 211 |
School Name | Distance | Pupils | |||
|---|---|---|---|---|---|
| School Name | St Caimin's Community School | Distance | 6.3km | Pupils | 771 |
| School Name | Shannon Comprehensive School | Distance | 7.5km | Pupils | 750 |
| School Name | Salesian Secondary College | Distance | 7.7km | Pupils | 732 |
School Name | Distance | Pupils | |||
|---|---|---|---|---|---|
| School Name | Villiers Secondary School | Distance | 8.3km | Pupils | 526 |
| School Name | Thomond Community College | Distance | 8.5km | Pupils | 606 |
| School Name | Mungret Community College | Distance | 9.1km | Pupils | 940 |
| School Name | Ardscoil Ris | Distance | 9.2km | Pupils | 747 |
| School Name | Limerick City East Secondary School | Distance | 9.3km | Pupils | 714 |
| School Name | Laurel Hill Secondary School Fcj | Distance | 9.8km | Pupils | 725 |
| School Name | St Clements College | Distance | 9.8km | Pupils | 411 |
Type | Distance | Stop | Route | Destination | Provider | ||||||
|---|---|---|---|---|---|---|---|---|---|---|---|
| Type | Bus | Distance | 880m | Stop | Cratloe | Route | 317 | Destination | Ennis | Provider | Bus Éireann |
| Type | Bus | Distance | 880m | Stop | Cratloe N18 | Route | 343 | Destination | Shannon Airport | Provider | Bus Éireann |
| Type | Bus | Distance | 880m | Stop | Cratloe N18 | Route | 317a | Destination | Ennis | Provider | Bus Éireann |
Type | Distance | Stop | Route | Destination | Provider | ||||||
|---|---|---|---|---|---|---|---|---|---|---|---|
| Type | Bus | Distance | 900m | Stop | Cratloe | Route | 317 | Destination | Limerick Bus Station | Provider | Bus Éireann |
| Type | Bus | Distance | 970m | Stop | Cratloe N18 | Route | 343 | Destination | Limerick Bus Station | Provider | Bus Éireann |
| Type | Bus | Distance | 970m | Stop | Cratloe N18 | Route | 317a | Destination | Limerick Bus Station | Provider | Bus Éireann |
| Type | Bus | Distance | 1.9km | Stop | Ballintlea West | Route | 317 | Destination | Ennis | Provider | Bus Éireann |
| Type | Bus | Distance | 1.9km | Stop | Ballintlea West | Route | 317 | Destination | Limerick Bus Station | Provider | Bus Éireann |
| Type | Bus | Distance | 3.1km | Stop | Bunratty | Route | 300 | Destination | Ennis Friars Walk | Provider | Dublin Coach |
| Type | Bus | Distance | 3.1km | Stop | Bunratty | Route | 317a | Destination | Ennis | Provider | Bus Éireann |
Your Mortgage and Insurance Tools
Check off the steps to purchase your new home
Use our Buying Checklist to guide you through the whole home-buying journey.
Budget calculator
Calculate how much you can borrow and what you'll need to save
A closer look
BER Details
BER No: 110019015
Statistics
- 10/11/2025Entered
- 8,009Property Views
Daft ID: 16294971

