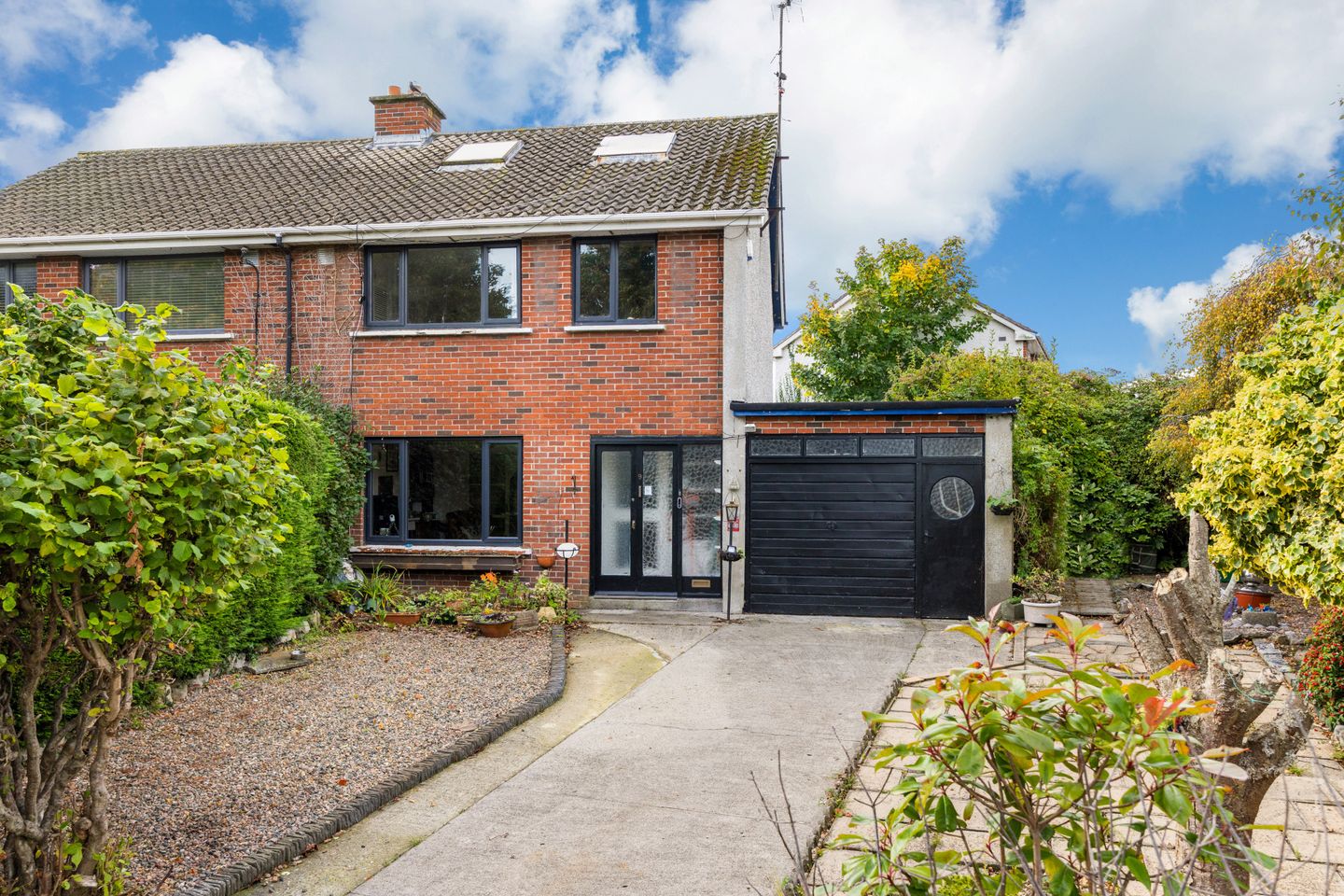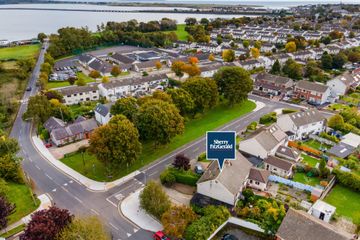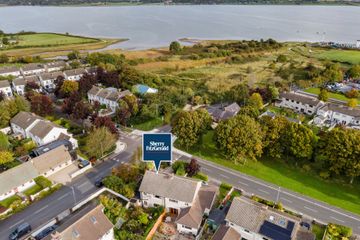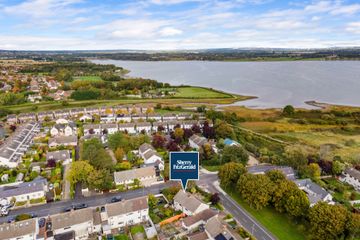



Chez Nous, 9 Sea Road, Malahide, Co Dublin, K36KC60
€765,000
- Estimated Stamp Duty:€7,650
- Selling Type:By Private Treaty
- BER No:118865104
- Energy Performance:464.26 kWh/m2/yr
About this property
Highlights
- Spacious semi detached family residence
- Large corner site with driveway and side garden
- Spacious garage to side
- Two reception rooms and kitchen
- Rear hall with wc, utility room
Description
Nestled at the junction of Sea Road and Inbhir Ida, Chez Nous is a generously proportioned semi-detached family residence set on a unique corner site in one of the area’s most mature and sought-after neighbourhoods. Perfectly positioned close to the scenic Broadmeadow Estuary, this exceptional home enjoys a peaceful yet convenient location. A picturesque coastal walk along Caves Strand leads directly to the heart of Malahide Village, where residents can enjoy an abundance of local amenities including stylish boutiques, renowned restaurants, charming cafes, and excellent shopping facilities. Within walking distance of Malahide schools. The nearby DART station also provides swift access to Dublin City and beyond. Behind its attractive red brick façade, the home reveals bright and spacious interiors designed with family living in mind. A warm and welcoming reception hall sets the tone, leading to a generously sized living room to the front, which overlooks a large, well-maintained garden. To the rear, the kitchen and adjoining family room offer an ideal space for everyday living and entertaining. A rear hallway provides access to a utility room, a guest WC, and a substantial garage, adding to the home’s functionality. Upstairs, the accommodation comprises three spacious bedrooms and a well-appointed family bathroom. In addition, the attic has been converted and is suitable for storage. Externally, the property truly shines. The expansive corner site provides significant potential for future extension, subject to the necessary planning permissions. The large front and side gardens are perfect for hobby use, such as boat or camper van parking, while the rear garden is a tranquil retreat, beautifully stocked with mature shrubbery. The large garage further enhances the property’s appeal, offering excellent storage or workshop potential. Chez Nous presents a rare opportunity to acquire a spacious family home in a prime location with endless possibilities. Viewing is highly recommended to fully appreciate all that this delightful property has to offer. Entrance Hall 3.44m x 2.04m. Tiled flooring, wooden staircase and balustrade, under stairs storage Lounge- 4.24m x 3.97m. Feature tiled floor with parquet effect floor, large double glazed picture window to front, traditional tile fireplace, decorative plaster on ceiling. Family Room- 3.89m x 3.40m. Feature tiled floor with parquet effect, solid wood mantelpiece and open fireplace, built in bookshelves and cocktail cabinets, picture window overlooking rear garden, attractive arch to living room Kitchen- 3.41m x 2.42m. Hand crafted kitchen with excellent floor and wall press units, tiled wall splashback, gas hob, sink unit, picture window overlooking rear garden, feature arch creating open flow to family room, access to side hall with rear access Hall- 2.23m x 1.09m. Access to wc, utility room, garage and rear garden Utility Room- 1.57m x 1.23m. Plumbed for washer, extra storage space Guest Wc- 1.48m x 0.87m. WC and Wash Hand Basin Landing- 2.20m x 2.10m. Carpet landing with attic access and hotpress access Bedroom 1- 4.20m x 3.03m. Range of built in wardrobes, double glazed window to front, carpet flooring Bedroom 2- 3.96m x 3.42m. Range of built in wardrobes, double glazed window to rear, carpet flooring Bedroom 3- 3.12m x 2.44m. Double glazed window to front, carpet flooring Bathroom- 2.11m x 2.10m. Tiled bathroom comprising bath, wc, wash hand basin and frosted window Attic Landing- 2.20m x 2.10m. Skylight and attic storage Attic Store- 3.49m x 2.93m. Attic room with skylight Garage 5.83m x 3.28m
The local area
The local area
Sold properties in this area
Stay informed with market trends
Local schools and transport

Learn more about what this area has to offer.
School Name | Distance | Pupils | |||
|---|---|---|---|---|---|
| School Name | Pope John Paul Ii National School | Distance | 170m | Pupils | 677 |
| School Name | St Sylvester's Infant School | Distance | 680m | Pupils | 376 |
| School Name | St Andrew's National School Malahide | Distance | 1.3km | Pupils | 207 |
School Name | Distance | Pupils | |||
|---|---|---|---|---|---|
| School Name | St Oliver Plunkett National School | Distance | 1.6km | Pupils | 869 |
| School Name | Gaelscoil An Duinninigh | Distance | 2.0km | Pupils | 385 |
| School Name | River Valley Cns | Distance | 2.1km | Pupils | 140 |
| School Name | Holywell Educate Together National School | Distance | 2.7km | Pupils | 644 |
| School Name | St Helens Senior National School | Distance | 2.8km | Pupils | 371 |
| School Name | Martello National School | Distance | 2.9km | Pupils | 330 |
| School Name | St Colmcilles Girls National School | Distance | 2.9km | Pupils | 371 |
School Name | Distance | Pupils | |||
|---|---|---|---|---|---|
| School Name | Malahide & Portmarnock Secondary School | Distance | 2.0km | Pupils | 607 |
| School Name | Malahide Community School | Distance | 2.1km | Pupils | 1246 |
| School Name | Fingal Community College | Distance | 3.1km | Pupils | 866 |
School Name | Distance | Pupils | |||
|---|---|---|---|---|---|
| School Name | Portmarnock Community School | Distance | 3.3km | Pupils | 960 |
| School Name | Coláiste Choilm | Distance | 3.6km | Pupils | 425 |
| School Name | St. Finian's Community College | Distance | 3.8km | Pupils | 661 |
| School Name | Swords Community College | Distance | 3.8km | Pupils | 930 |
| School Name | Donabate Community College | Distance | 4.5km | Pupils | 813 |
| School Name | Loreto College Swords | Distance | 4.9km | Pupils | 632 |
| School Name | Grange Community College | Distance | 6.0km | Pupils | 526 |
Type | Distance | Stop | Route | Destination | Provider | ||||||
|---|---|---|---|---|---|---|---|---|---|---|---|
| Type | Bus | Distance | 210m | Stop | Yellow Walls Road | Route | 32x | Destination | Malahide | Provider | Dublin Bus |
| Type | Bus | Distance | 210m | Stop | Yellow Walls Road | Route | 102p | Destination | Brookdale Drive | Provider | Go-ahead Ireland |
| Type | Bus | Distance | 210m | Stop | Yellow Walls Road | Route | 42d | Destination | Dcu | Provider | Dublin Bus |
Type | Distance | Stop | Route | Destination | Provider | ||||||
|---|---|---|---|---|---|---|---|---|---|---|---|
| Type | Bus | Distance | 210m | Stop | Yellow Walls Road | Route | 102a | Destination | Swords Pavilions | Provider | Go-ahead Ireland |
| Type | Bus | Distance | 210m | Stop | Yellow Walls Road | Route | 142 | Destination | Ucd | Provider | Dublin Bus |
| Type | Bus | Distance | 210m | Stop | Yellow Walls Road | Route | 42 | Destination | Talbot Street | Provider | Dublin Bus |
| Type | Bus | Distance | 210m | Stop | Yellow Walls Road | Route | 102t | Destination | Swords Pavilions | Provider | Go-ahead Ireland |
| Type | Bus | Distance | 210m | Stop | Yellow Walls Road | Route | 102 | Destination | Dublin Airport | Provider | Go-ahead Ireland |
| Type | Bus | Distance | 280m | Stop | Yellow Walls Road | Route | 42 | Destination | Portmarnock | Provider | Dublin Bus |
| Type | Bus | Distance | 280m | Stop | Yellow Walls Road | Route | 102t | Destination | Sutton Park School | Provider | Go-ahead Ireland |
Your Mortgage and Insurance Tools
Check off the steps to purchase your new home
Use our Buying Checklist to guide you through the whole home-buying journey.
Budget calculator
Calculate how much you can borrow and what you'll need to save
BER Details
BER No: 118865104
Energy Performance Indicator: 464.26 kWh/m2/yr
Statistics
- 15/11/2025Entered
- 3,518Property Views
- 5,734
Potential views if upgraded to a Daft Advantage Ad
Learn How
Similar properties
€695,000
17 Estuary Walk, Estuary Road, Malahide, Co. Dublin, K36YD624 Bed · 3 Bath · Semi-D€695,000
79 Gainsborough Avenue, Malahide, Co. Dublin, K36HK094 Bed · 3 Bath · Semi-D€695,000
Iona, Suncroft Avenue, Portmarnock, Co. Dublin, D13KW244 Bed · 2 Bath · Detached€695,000
9 Newpark Place, Chapel Road, Kinsealy, Malahide, Co. Dublin, K36K3H33 Bed · 3 Bath · Semi-D
€695,000
15 Inbhir Ide, Malahide, Malahide, Co. Dublin, K36FD823 Bed · 1 Bath · End of Terrace€710,000
18 The Terrace, Robswall, Malahide, Co Dublin, K36WR123 Bed · 3 Bath · Semi-D€715,000
Swans Nest, 1A Spittal Hill, Lissenhall, Swords, Co. Dublin, K67TR845 Bed · 2 Bath · Semi-D€735,000
22 Talbot Road, Malahide, Malahide, Co. Dublin, K36WK513 Bed · 2 Bath · Semi-D€745,000
43 Portmarnock Crescent, Portmarnock, Portmarnock, Co. Dublin, D13KW104 Bed · 2 Bath · Detached€745,000
51 Portmarnock Crescent, Portmarnock, Co. Dublin, D13DT783 Bed · 2 Bath · Detached€750,000
3 Bed, Auburn Woods, Malahide, Auburn Woods, Malahide , Malahide, Co. Dublin3 Bed · 3 Bath · Duplex€760,000
The Sycamore, Haley's Hill, Haley's Hill, Kinsealy, Co. Dublin4 Bed · 3 Bath · Semi-D
Daft ID: 16304838

