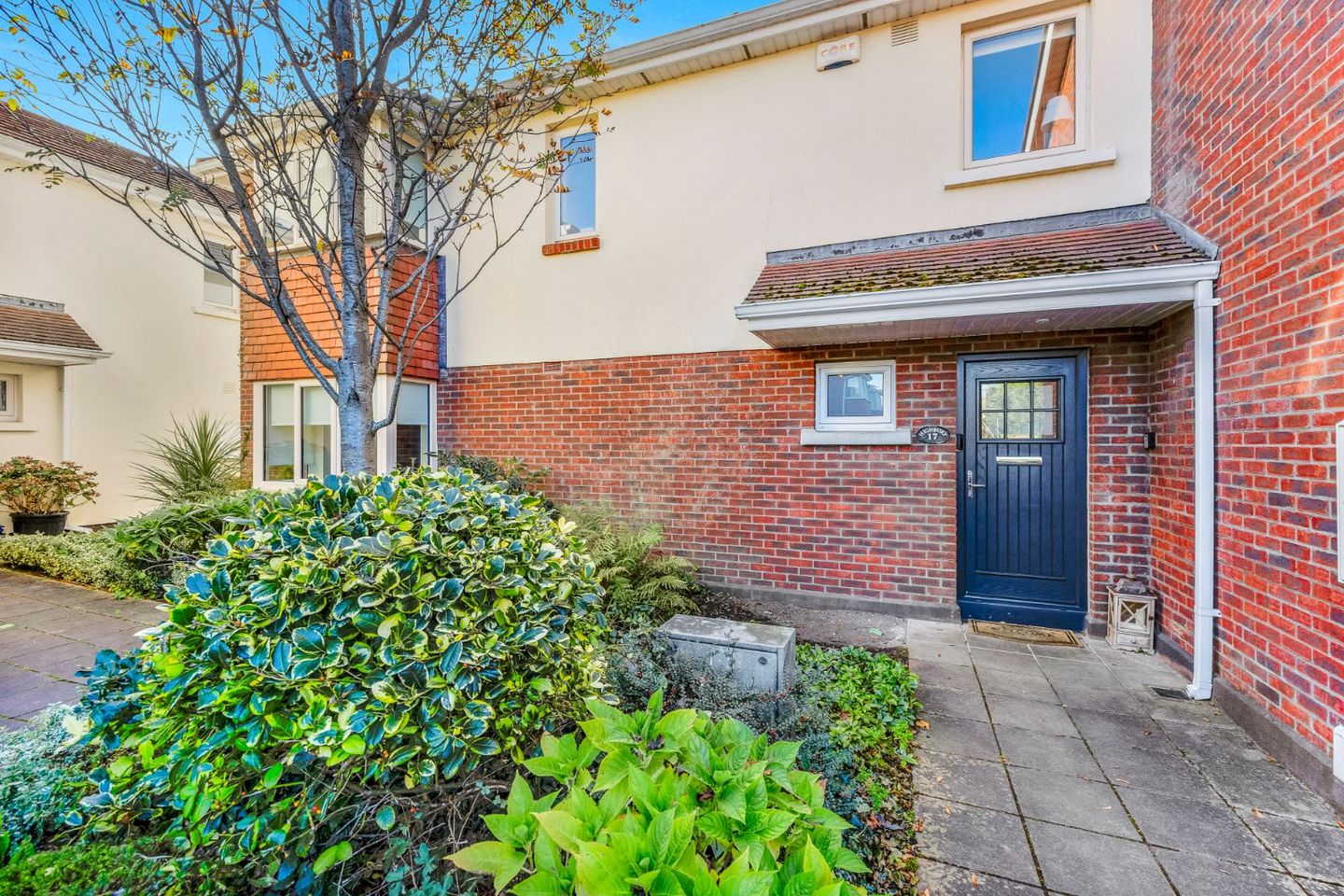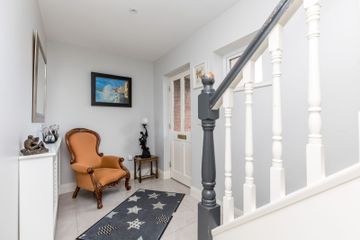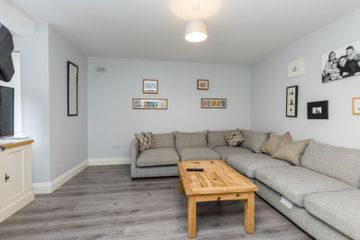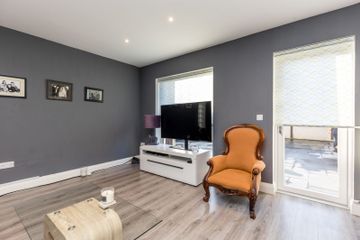



17 Estuary Walk, Estuary Road, Malahide, Co. Dublin, K36YD62
€695,000
- Price per m²:€4,162
- Estimated Stamp Duty:€6,950
- Selling Type:By Private Treaty
About this property
Highlights
- 4 Bed Semi-Detached Family Home
- B3 Energy Rating
- Sunny South Facing Rear Garden
- Log Cabin/Home Office
- Gas Fired Central Heating
Description
A simply stunning 4 bedroom semi-detached family home. Welcome to 17 Estuary Walk a house that has been upgraded, extended to 167 sq meters / 1,796 sq feet and modernised to the highest of standards by its current owners. Upon entering viewers will be instantly impressed by the tastefully decorated interior which comprises of reception hall with porcelain floor tiles and large storage press, there are two generous size living rooms, a magnificent open plan kitchen/dining area complete with stylish fitted press units and a large sliding door leads to the sunny south facing rear garden. Off the kitchen area is a utility room and a guest w.c completes the ground floor accommodation. There are four bedrooms with a very impressive master suite with en-suite bathroom and two walk in wardrobe areas along with a shower room at first floor level. In recent years the house was rewired, re-plumbed and further features include gas fired central heating, PVC double glazed windows and a log cabin in the back garden that could make an ideal home office. Perfectly located within a small tranquil, tree lined development within walking distance of local shops, schools and commuter bus links, while, Malahide Village with its host of cafes, restaurants and boutiques is within close proximity. Viewing comes highly recommended to appreciate this fine property. Accommodation: Entrance Hall: 1.79m (5'10") x 5.81m (19'1") Porcelain tiled floor. Under stairs storage. Radiator Cover. Recessed Lighting. Guest w.c. Comprising w.c. and w.h.b. Fully tiled. Living Room: 3.98m (13'1") x 4.01m (13'2") with feature bay window. Laminate flooring. TV point. Open Plan Kichen/Dining Area: 7.99m (26'3") x 4.21m (13'10") Range of stylish fitted press units. Integrated fridge freezer x 2. Plumbed for washing machine. Double oven. Island unit with built in socket points . Recessed lighting. Porcelain floor tiles in kitchen area and laminate flooring in dining area. Large sliding door leads to rear garden. Utility Room: 2.63m (8'8") x 1.35m (4'5") Plumbed for washing machine & dryer. Tiled Floor. Family Room: 4.43m (14'6") x 5.44m (17'10") Laminate flooring. TV point. Recess lighting. Access to Rear Garden. 1St Floor: Bedroom 1: 5.97m (19'7") x 5.17m (17'0") Walk in wardrobe X2. Fitted out with shelving. En-suite : 1.99m (6'6") x 2.92m (9'7") Comprising of w.c, w.h.b and bath. Fully tiled floor and walls. Heated towel rail. Bedroom 2: 3.01m (9'11") x 3.58m (11'9") Built-in wardrobes. TV Point. Bay window. Bedroom 3: 3.85m (12'8") x 3.49m (11'5") Built in wardrobes. TV Point. Bay window. Bedroom 4: 1.92m (6'4") x 2.88m (9'5") Shelving. Shower Room: 2.22m (7'3") x 1.65m (5'5") Comprising of w.c., w.h.b and shower. Fully tiled floor and walls. Heated towel rail. Outside: Concrete Shed. Log Cabin (4.01m x 4.01m) with electricity. Low maintenance rear garden. Designated car parking.
The local area
The local area
Sold properties in this area
Stay informed with market trends
Local schools and transport
Learn more about what this area has to offer.
School Name | Distance | Pupils | |||
|---|---|---|---|---|---|
| School Name | Pope John Paul Ii National School | Distance | 1.0km | Pupils | 677 |
| School Name | Gaelscoil An Duinninigh | Distance | 1.1km | Pupils | 385 |
| School Name | River Valley Cns | Distance | 1.2km | Pupils | 140 |
School Name | Distance | Pupils | |||
|---|---|---|---|---|---|
| School Name | St Sylvester's Infant School | Distance | 1.4km | Pupils | 376 |
| School Name | Holywell Educate Together National School | Distance | 1.8km | Pupils | 644 |
| School Name | St Andrew's National School Malahide | Distance | 2.1km | Pupils | 207 |
| School Name | St Colmcilles Girls National School | Distance | 2.1km | Pupils | 371 |
| School Name | St Colmcille Boys | Distance | 2.2km | Pupils | 335 |
| School Name | St Oliver Plunkett National School | Distance | 2.3km | Pupils | 869 |
| School Name | Old Borough National School | Distance | 2.7km | Pupils | 90 |
School Name | Distance | Pupils | |||
|---|---|---|---|---|---|
| School Name | Malahide & Portmarnock Secondary School | Distance | 1.1km | Pupils | 607 |
| School Name | Fingal Community College | Distance | 2.4km | Pupils | 866 |
| School Name | Malahide Community School | Distance | 2.5km | Pupils | 1246 |
School Name | Distance | Pupils | |||
|---|---|---|---|---|---|
| School Name | Coláiste Choilm | Distance | 2.8km | Pupils | 425 |
| School Name | St. Finian's Community College | Distance | 3.1km | Pupils | 661 |
| School Name | Swords Community College | Distance | 3.1km | Pupils | 930 |
| School Name | Portmarnock Community School | Distance | 3.7km | Pupils | 960 |
| School Name | Loreto College Swords | Distance | 4.1km | Pupils | 632 |
| School Name | Donabate Community College | Distance | 5.1km | Pupils | 813 |
| School Name | Grange Community College | Distance | 5.9km | Pupils | 526 |
Type | Distance | Stop | Route | Destination | Provider | ||||||
|---|---|---|---|---|---|---|---|---|---|---|---|
| Type | Bus | Distance | 150m | Stop | The Warren | Route | 42 | Destination | Talbot Street | Provider | Dublin Bus |
| Type | Bus | Distance | 150m | Stop | The Warren | Route | 32x | Destination | Malahide | Provider | Dublin Bus |
| Type | Bus | Distance | 200m | Stop | Estuary Road | Route | 142 | Destination | Ucd | Provider | Dublin Bus |
Type | Distance | Stop | Route | Destination | Provider | ||||||
|---|---|---|---|---|---|---|---|---|---|---|---|
| Type | Bus | Distance | 200m | Stop | Estuary Road | Route | 42d | Destination | Dcu | Provider | Dublin Bus |
| Type | Bus | Distance | 200m | Stop | Estuary Road | Route | 102 | Destination | Dublin Airport | Provider | Go-ahead Ireland |
| Type | Bus | Distance | 200m | Stop | Estuary Road | Route | 102a | Destination | Swords Pavilions | Provider | Go-ahead Ireland |
| Type | Bus | Distance | 200m | Stop | Estuary Road | Route | 32x | Destination | Malahide | Provider | Dublin Bus |
| Type | Bus | Distance | 200m | Stop | Estuary Road | Route | 102p | Destination | Brookdale Drive | Provider | Go-ahead Ireland |
| Type | Bus | Distance | 200m | Stop | Estuary Road | Route | 102t | Destination | Swords Pavilions | Provider | Go-ahead Ireland |
| Type | Bus | Distance | 200m | Stop | Estuary Road | Route | 42 | Destination | Talbot Street | Provider | Dublin Bus |
Your Mortgage and Insurance Tools
Check off the steps to purchase your new home
Use our Buying Checklist to guide you through the whole home-buying journey.
Budget calculator
Calculate how much you can borrow and what you'll need to save
BER Details
Statistics
- 09/10/2025Entered
- 2,236Property Views
- 3,645
Potential views if upgraded to a Daft Advantage Ad
Learn How
Similar properties
€675,000
26 Waterside Walk, Malahide, Co Dublin, K36PT674 Bed · 4 Bath · Detached€695,000
67 Seabury Crescent, Malahide, Co Dublin, K36TN254 Bed · 3 Bath · Semi-D€715,000
Swans Nest, 1A Spittal Hill, Lissenhall, Swords, Co. Dublin, K67TR845 Bed · 2 Bath · Semi-D€745,000
43 Portmarnock Crescent, Portmarnock, Portmarnock, Co. Dublin, D13KW104 Bed · 2 Bath · Detached
€745,000
3 The Green, Station Manor, Portmarnock, Co Dublin, D13V1DV4 Bed · 4 Bath · Terrace€749,000
29a Seatown Villas, Swords, Swords, Co. Dublin, K67YN835 Bed · 4 Bath · Detached€760,000
The Sycamore, Haley's Hill, Haley's Hill, Kinsealy, Co. Dublin4 Bed · 3 Bath · Semi-D€760,000
The Sycamore, Haleys Hill, Haleys Hill, Kinsealy, Co. Dublin4 Bed · 3 Bath · Semi-D€780,000
The Willow, Haley's Hill, Haley's Hill, Kinsealy, Co. Dublin4 Bed · 3 Bath · Semi-D€780,000
The Willow, Haleys Hill, Haleys Hill, Kinsealy, Co. Dublin4 Bed · 3 Bath · Semi-D€795,000
31 Beechwood, Kinsealy, Malahide, Co. Dublin, K36HW104 Bed · 3 Bath · Semi-D€795,000
3 Mountgorry, Malahide Road, Swords, Co. Dublin, K67F2K44 Bed · Semi-D
Daft ID: 16316781

