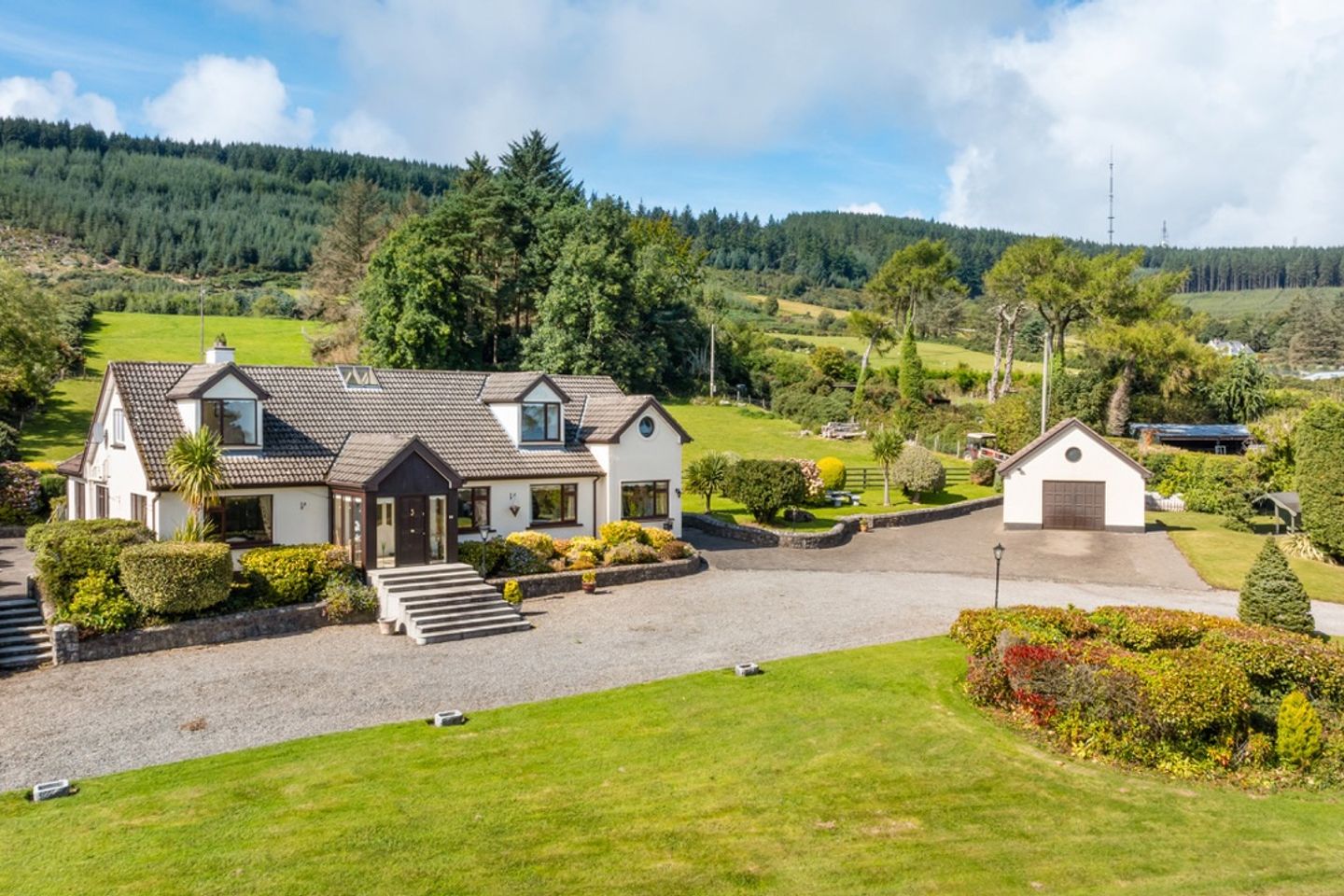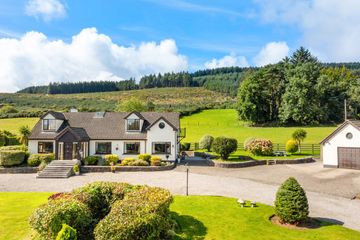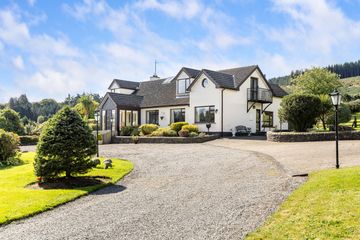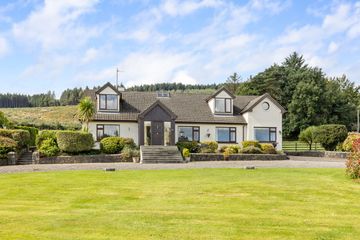



Brook Meadow, Ballyedmonduff Road, Stepaside, Dublin 18, D18KV84
€1,200,000
- Selling Type:By Private Treaty
- BER No:118758507
- Energy Performance:294.4 kWh/m2/yr
About this property
Description
DETACHED FIVE BEDROOM DORMER RESIDENCE APPROX.300.SQ.MT COMPLETELY REMODELLED AND UPGRADED THROUGHOUT LARGE SITE APPROX. 0.85 ACRES DETACHED GARAGE (IDEAL GRANNY FLAT SUBJECT TO PLANNING) 3 RECEPTION ROOMS 3.5 BATHROOMS KITCHEN/BREAKFAST ROOM EXTRA LARGE UTILITY ROOM OIL FIRED CENTRAL HEATING SEPTIC TANK ON SITE MAINS WATER ENERGY RATING D2 DOUBLE GLAZED WINDOWS BURGLAR ALARM WITHIN MINUTES OF STEPASIDE VILLAGE SHORT DRIVE TO M50 Brook Meadow, Ballydemonduff Road - A Substantial Detached Residence on c.0.85 Acre Brook Meadow is an exceptional family home that combines generous proportions with contemporary elegance. Originally constructed c.1970, the property has been extensively extended, remodelled, and upgraded by the current owner to create a residence perfectly tailored for modern family living and entertaining. Set on a private, mature site of approximately 0.85 acres, this impressive home extends to approx.300 sq.m. and offers a versatile layout with multiple reception rooms, spacious bedrooms, and thoughtfully designed family spaces. Inside, the accommodation comprises five well-appointed bedrooms, three reception rooms, 3.5 bathrooms including a guest WC, a large open-plan kitchen/breakfast room, utility room, and a dedicated office/study. Every space has been carefully considered to deliver comfort, practicality, and style in equal measure. A standout feature of Brook Meadow is the superb detached garage, fully serviced with power and plumbing (including w.c.). This highly adaptable building offers endless possibilities – whether as a home office, gym, studio, private retreat, or, subject to planning, a self-contained annex/granny flat. The gardens are beautifully landscaped, with sweeping lawns and split-level granite patio areas that provide the perfect backdrop for outdoor dining, entertaining, or quiet relaxation. To the front, a private driveway offers ample parking for several cars. Brook Meadow offers the ideal balance of space, flexibility, and seclusion, while remaining highly convenient. Stepaside Village is just a short drive away, with its array of shops, cafés, and local amenities, while the M50 and wider transport network ensure excellent connectivity. This is a rare opportunity to acquire a home of true distinction – designed to meet every demand of modern family life, while providing a private retreat in a superb location. Porch Entrance: (c. 2.58m x 2.22m) High ceiling, recess lights, tiled floor, fitted roller blinds and double doors – Hallway: (c.5.39m x 2.02m) Living Room: (c. 5.42m x 4.73m) Feature granite surround fireplace, tv point, fitted curtains and roller blind. Dining Room: (c. 3.67m x 4.43m) Fitted curtains and roller blinds. Kitchen/Breakfast Room: (c. 6.61mat its widest x 6.55m) Fully fitted modern kitchen with comprehensive range of wall and base units, Belling ‘Range Style’ cooker with 5 ring gas hob, electric ovens, recess lighting, tiled floor, tiled splash back, integrated fridge/freezer, integrated dishwasher, double drainer stainless steel sink, fitted blinds and wall mounted tv. Guest wc: Fully tiled floor and walls, w.h.b., w.c., electric Mira shower, fitted wall mirror and light. Hot Press: Fitted shelves. Main Bathroom: (c.3.08m x 1.73m) Bath with shower attachment, whb, wc, recess lights, fitted wall mirror, fully tiled floor and walls. Utility Room: (c. 3.93m x 2.71m) Fitted counter-top and presses, door to side Garden. Bedroom (3): (c.4.24m x 3.50m) Fitted wardrobes, curtains and roller blind. Bedroom (4): (c.3.58m x 3.10m) Fitted wardrobes and dresser, fitted curtains and roller blind. Bedroom 5/Office/Study: (c. 4.71m x 2.68m) Fitted roller blind and curtains. First Floor: Landing: (c.4.44m x. 3.59m) Large open plan area, vaulted ceiling with skylight, recess lights and access to eaves storage. Bedroom (1): (c.5.24m x 4.75m) Feature Bay window, 2 Velux windows, recess lights, fitted roller blinds, balconette/door, walk in wardrobe with fitted counter-top, shelves and recess lights – En-suite – (c.5.09m x 2.67m) Sunken Jacuzzi bath with shower attachment, bidet, wc, whb, recess lights. Bedroom (2): (c. 5.67m x 3.08m) Bay window, Velux window, En-suite – Shower/wc/whb and Velux window. Outside: Sweeping lawn leads to the front driveway, offering ample parking for several cars. The beautifully landscaped private gardens provide a tranquil retreat, enhanced by stunning views across Dublin Bay. The garden boasts a superb, detached garage space which boasts full power and plumbing and could suit a variety of usages including home office, gym or relaxation room. The area measures approx. (8.69m x 5.11m) with w.c. Price: €1,200,000 Agent: Robert Finnegan 087-2586144
Standard features
The local area
The local area
Sold properties in this area
Stay informed with market trends
Local schools and transport
Learn more about what this area has to offer.
School Name | Distance | Pupils | |||
|---|---|---|---|---|---|
| School Name | Kilternan National School | Distance | 1.6km | Pupils | 208 |
| School Name | St. Patrick's National School | Distance | 1.7km | Pupils | 181 |
| School Name | Our Lady Of The Wayside National School | Distance | 1.8km | Pupils | 298 |
School Name | Distance | Pupils | |||
|---|---|---|---|---|---|
| School Name | Gaelscoil Thaobh Na Coille | Distance | 2.5km | Pupils | 409 |
| School Name | St Mary's Sandyford | Distance | 3.1km | Pupils | 244 |
| School Name | Stepaside Educate Together National School | Distance | 3.2km | Pupils | 514 |
| School Name | Gaelscoil Shliabh Rua | Distance | 3.2km | Pupils | 348 |
| School Name | Holy Trinity National School | Distance | 3.3km | Pupils | 596 |
| School Name | Grosvenor School | Distance | 3.8km | Pupils | 68 |
| School Name | Queen Of Angels Primary Schools | Distance | 4.4km | Pupils | 252 |
School Name | Distance | Pupils | |||
|---|---|---|---|---|---|
| School Name | Stepaside Educate Together Secondary School | Distance | 1.8km | Pupils | 659 |
| School Name | Rosemont School | Distance | 2.7km | Pupils | 291 |
| School Name | Nord Anglia International School Dublin | Distance | 3.7km | Pupils | 630 |
School Name | Distance | Pupils | |||
|---|---|---|---|---|---|
| School Name | St Columba's College | Distance | 4.5km | Pupils | 351 |
| School Name | Wesley College | Distance | 4.6km | Pupils | 950 |
| School Name | Loreto College Foxrock | Distance | 5.0km | Pupils | 637 |
| School Name | St Tiernan's Community School | Distance | 5.1km | Pupils | 367 |
| School Name | St Raphaela's Secondary School | Distance | 5.3km | Pupils | 631 |
| School Name | St Benildus College | Distance | 5.3km | Pupils | 925 |
| School Name | Ballinteer Community School | Distance | 5.5km | Pupils | 404 |
Type | Distance | Stop | Route | Destination | Provider | ||||||
|---|---|---|---|---|---|---|---|---|---|---|---|
| Type | Bus | Distance | 80m | Stop | Taylor's Folly | Route | 44b | Destination | Glencullen | Provider | Dublin Bus |
| Type | Bus | Distance | 80m | Stop | Taylor's Folly | Route | 44b | Destination | Dundrum Luas | Provider | Dublin Bus |
| Type | Bus | Distance | 480m | Stop | Newtown | Route | 44b | Destination | Glencullen | Provider | Dublin Bus |
Type | Distance | Stop | Route | Destination | Provider | ||||||
|---|---|---|---|---|---|---|---|---|---|---|---|
| Type | Bus | Distance | 510m | Stop | Ballyedmonduff | Route | 44b | Destination | Glencullen | Provider | Dublin Bus |
| Type | Bus | Distance | 890m | Stop | Ballyedmonduff | Route | 44b | Destination | Glencullen | Provider | Dublin Bus |
| Type | Bus | Distance | 900m | Stop | Ballyedmonduff | Route | 44b | Destination | Dundrum Luas | Provider | Dublin Bus |
| Type | Bus | Distance | 930m | Stop | Pinefield House | Route | 44b | Destination | Dundrum Luas | Provider | Dublin Bus |
| Type | Bus | Distance | 1.4km | Stop | Ballyedmonduff Road | Route | 44b | Destination | Glencullen | Provider | Dublin Bus |
| Type | Bus | Distance | 1.4km | Stop | Ballyedmonduff Road | Route | 44b | Destination | Dundrum Luas | Provider | Dublin Bus |
| Type | Bus | Distance | 1.4km | Stop | Red House Road | Route | 44b | Destination | Dundrum Luas | Provider | Dublin Bus |
Your Mortgage and Insurance Tools
Check off the steps to purchase your new home
Use our Buying Checklist to guide you through the whole home-buying journey.
Budget calculator
Calculate how much you can borrow and what you'll need to save
BER Details
BER No: 118758507
Energy Performance Indicator: 294.4 kWh/m2/yr
Statistics
- 22/09/2025Entered
- 2,605Property Views
- 4,246
Potential views if upgraded to a Daft Advantage Ad
Learn How
Similar properties
€1,275,000
1 Leopardstown Rise, Leopardstown, Dublin 18, D18E0345 Bed · 5 Bath · Detached€1,495,000
Kilaguni Lodge, Ballyedmonduff Road, Stepaside, Dublin 18, D18P9V25 Bed · 4 Bath · Detached€1,595,000
Murphystown House, Kilgobbin Road, Sandyford, Dublin 18, D18A2P16 Bed · 4 Bath · Detached€1,750,000
Greenmount House, Ticknock Road, Sandyford, Dublin 18, D18EY0110 Bed · 7 Bath · Detached
Daft ID: 16298775


