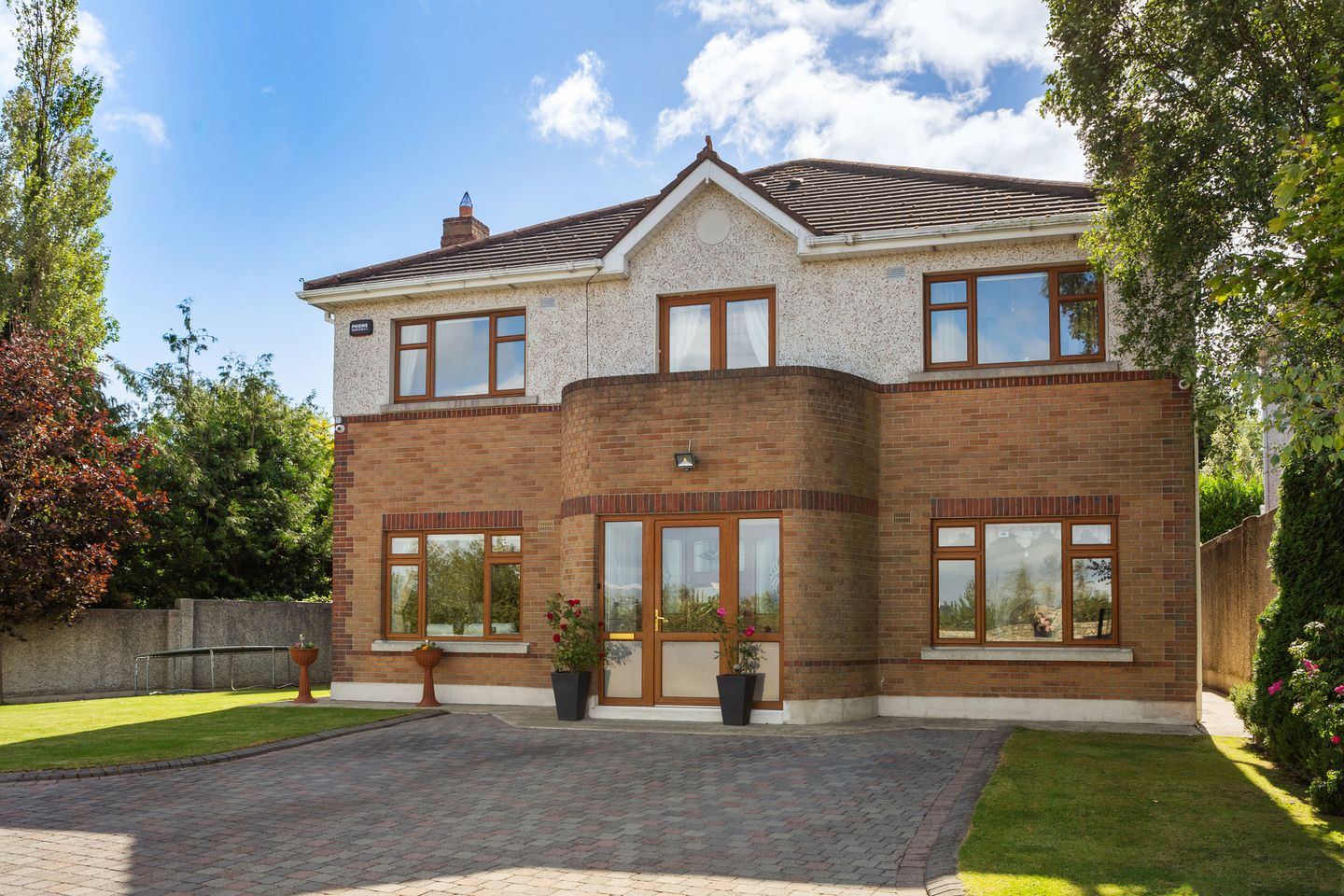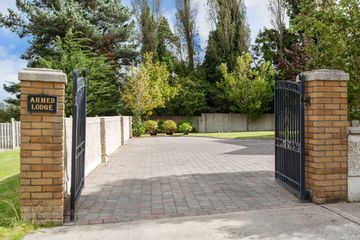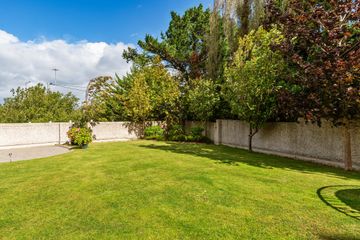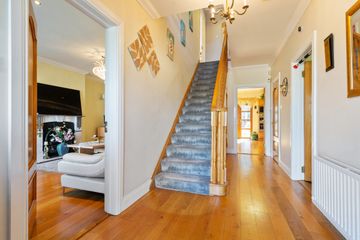




1 Leopardstown Rise, Leopardstown, Dublin 18, D18E034
€1,275,000
- Selling Type:By Private Treaty
- BER No:117762807
- Energy Performance:157.52 kWh/m2/yr
About this property
Highlights
- Beautifully presented five-bedroom detached residence positioned on large corner site measuring approximately 0.2 acres.
- Located on quiet cul de sac opposite an open green area
Description
George & Maguire Properties are thrilled to present No. 1 Leopardstown Rise, a magnificent five-bedroom detached residence set on a large, prime corner site which measures 0.2 acres approximately, within this exclusive development of just 12 homes. Located off Leopardstown Road, this home offers exceptional privacy and tranquillity, making it one of the most coveted properties in the area. With an unbeatable sunny south-facing rear garden and ample off-street parking, No. 1 Leopardstown Rise is the perfect family sanctuary. Positioned at the front of the development, this double-fronted home overlooks a vast open green space within a peaceful cul-de-sac. The property boasts complete privacy both at the front and rear, making it ideal for those seeking seclusion in a family-friendly setting. The expansive garden, blessed with a sun-filled orientation, presents not only a stunning outdoor space for relaxing or entertaining but also offers substantial scope for future extensions. The potential for additional living space is enhanced by existing drawings, available upon request. This immaculately presented residence, Built in 2001 extends over 212 sq.m (2,281 sq.ft), offering superbly balanced living and sleeping accommodation that is ideal for modern family life. From the welcoming entrance hallway, you will find access to a range of reception rooms. To the left, the bright and spacious living room, with a picturesque view over the front green and Dublin skyline, features a focal fireplace and double doors leading to the elegant dining room. This, in turn, flows effortlessly into a large, light-filled kitchen/breakfast room with a separate utility area, offering all the space and convenience needed for family living. To the right of the hall lies a versatile second reception room, which has served various functions such as a study, playroom, and den over the years. Upstairs, the first floor reveals five generously sized bedrooms, three of which are ensuite. There are a further two double bedrooms which provide plenty of accommodation for family or guests, along with a well-appointed family bathroom. This floor also boasts access to an outdoor balcony where you can enjoy panoramic views, including glimpses of passing ships at dusk. From the landing, stairs lead to a converted attic store room, currently used for storage or gym equipment. This home not only impresses with its current design and space but also offers extraordinary potential to extend. Drawings have already been prepared for an extension to the side of the property, allowing discerning buyers to tailor the house to their exact needs and aspirations. Leopardstown Rise is perfectly located, offering quick access to a variety of amenities and sporting facilities such as Carrickmines Lawn Tennis Club, Westwood Club, and Foxrock & Leopardstown Golf Clubs. Families will appreciate the proximity to renowned schools including Nord Anglia International School, Loreto College Foxrock, Wesley College and Rosemont Secondary School. The M50 and LUAS at Glencairn (just 750 metres away) make commuting a breeze, while Dundrum, Stillorgan, and Leopardstown shopping centres provide excellent retail options. Nearby Fernhill Gardens offers ample leisure and recreational opportunities, further enhancing the appeal of this exceptional home. This property represents a unique opportunity to acquire a beautiful family home with unmatched potential in a highly desirable location. Entrance Hall: covered porch with additional storage cupboards, door to hallway, solid oak staircase, oak wooden flooring, radiator cover, ceiling coving, under stair cloakroom, Guest W.C. Guest w.c.: Comprising w.c., w.h.b., wall mirror, tiled floor and fully tiled walls, ceiling coving, heated towel rail, extractor fan. Living room: Impressive, spacious room with oak wooden flooring, gas fire with marble hearth and black slate tiled inset and surround, recessed lighting, ceiling coving, centre rose, picture window overlooking the front, double doors to dining room, door to kitchen. Dining room: to the rear of the property overlooking the rear garden, oak wooden flooring, ceiling coving, double French triple glaze doors to rear patio area, door to kitchen. Open plan kitchen/Breakfast room: Spacious and bright kitchen with ample shaker style timber fitted wall and floor level kitchen units incorporating granite work top with tiled surround, stainless steel double sink unit, eye-level built in Neff double oven, Microwave, Zanussi Range 5 ring Gas hob and oven, tiled splashback and stainless steel extractor hood, dishwasher, integrated fridge freezer, recessed lighting, ceiling coving, oak wooden flooring, door to utility room, double French triple glaze doors to rear garden. Utility room: Comprising ample wall and floor level units, S.S.S.U, washing machine and dryer, gas boiler, oak wooden flooring, door to side exit. Family room: second reception room overlooking the front of the property with gas fire tiled inset, wooden surround and mantle, ceiling coving, recessed lighting. Upstairs: Spacious landing area with double doors to balcony to the front of the property which takes in views of Dublin Bay out to Howth, walk in hot-press with shelving. Principal bedroom: Spacious double room to the front of the property with views across Dublin and Dublin Bay, ample wall to wall wardrobe space, ceiling coving, door to ensuite. Ensuite: Comprising w.c., w.h.b and pedestal, free standing shower unit with Triton electric shower, wall mirror with overhead light, tiled flooring and fully tiled walls. Bedroom 2: Spacious double bedroom to the front of the property with built in wardrobes, ceiling coving, ensuite. Ensuite: Comprising w.c., w.h.b. with pedestal, free standing shower unit, tiled flooring and fully tiled walls, wall mirror with overhead light. Bedroom 3: Spacious double bedroom overlooking the rear garden, Carpet flooring, built in wardrobes. Ensuite: Comprising w.c., w.h.b. with pedestal, free standing shower unit, tiled flooring and and fully tiled walls, wall mirror with overhead light. Bedroom 4: Double bedroom overlooking the rear garden, carpet flooring. Bedroom 5: Double bedroom overlooking the rear garden, carpet flooring. Family bathroom: Comprising Bath tub with overhead shower attachment, w.c., w.h.b with pedestal, wall mirror with lighting, ceiling coving, tiled flooring and fully tiled walls. Attic Store: stairs from the landing to the converted attic space with additional eaves storage, velux window and a large walk-in closet. Outside: Entered through the wrought iron gates to the front with a cobble lock driveway providing off street parking for 5/6 cars, with a large garden to the front and side with the prominent corner position and site, bordered each side with mature planting, mature trees and an array of greenery. The large side garden offers enormous potential to further develop should one desire with plans available upon request. Walls border the perimeter on all sides with two side passageways giving access to the sunny south facing rear garden. The rear garden is laid mainly in lawn bordered with colourful planting, and tall trees to one side. There is outside lighting and security cameras.
The local area
The local area
Sold properties in this area
Stay informed with market trends
Local schools and transport
Learn more about what this area has to offer.
School Name | Distance | Pupils | |||
|---|---|---|---|---|---|
| School Name | Grosvenor School | Distance | 560m | Pupils | 68 |
| School Name | Queen Of Angels Primary Schools | Distance | 1.0km | Pupils | 252 |
| School Name | Goatstown Stillorgan Primary School | Distance | 1.1km | Pupils | 141 |
School Name | Distance | Pupils | |||
|---|---|---|---|---|---|
| School Name | St Mary's Sandyford | Distance | 1.1km | Pupils | 244 |
| School Name | Gaelscoil Thaobh Na Coille | Distance | 1.1km | Pupils | 409 |
| School Name | St Raphaela's National School | Distance | 1.5km | Pupils | 408 |
| School Name | Holy Trinity National School | Distance | 1.5km | Pupils | 596 |
| School Name | St Olaf's National School | Distance | 1.6km | Pupils | 573 |
| School Name | Ballinteer Educate Together National School | Distance | 2.0km | Pupils | 370 |
| School Name | St Brigids National School | Distance | 2.2km | Pupils | 102 |
School Name | Distance | Pupils | |||
|---|---|---|---|---|---|
| School Name | Nord Anglia International School Dublin | Distance | 1.2km | Pupils | 630 |
| School Name | Rosemont School | Distance | 1.2km | Pupils | 291 |
| School Name | St Raphaela's Secondary School | Distance | 1.6km | Pupils | 631 |
School Name | Distance | Pupils | |||
|---|---|---|---|---|---|
| School Name | St Benildus College | Distance | 1.7km | Pupils | 925 |
| School Name | Wesley College | Distance | 1.9km | Pupils | 950 |
| School Name | St Tiernan's Community School | Distance | 2.0km | Pupils | 367 |
| School Name | Loreto College Foxrock | Distance | 2.6km | Pupils | 637 |
| School Name | Mount Anville Secondary School | Distance | 2.7km | Pupils | 712 |
| School Name | Oatlands College | Distance | 2.7km | Pupils | 634 |
| School Name | Stepaside Educate Together Secondary School | Distance | 2.9km | Pupils | 659 |
Type | Distance | Stop | Route | Destination | Provider | ||||||
|---|---|---|---|---|---|---|---|---|---|---|---|
| Type | Bus | Distance | 290m | Stop | Mount Eagle Park | Route | 118 | Destination | Eden Quay | Provider | Dublin Bus |
| Type | Bus | Distance | 290m | Stop | Mount Eagle Park | Route | 47 | Destination | Poolbeg St | Provider | Dublin Bus |
| Type | Bus | Distance | 290m | Stop | Murphystown Way | Route | 47 | Destination | Belarmine | Provider | Dublin Bus |
Type | Distance | Stop | Route | Destination | Provider | ||||||
|---|---|---|---|---|---|---|---|---|---|---|---|
| Type | Bus | Distance | 380m | Stop | Kilgobbin Heights | Route | 44 | Destination | Dcu | Provider | Dublin Bus |
| Type | Bus | Distance | 380m | Stop | Kilgobbin Heights | Route | 46n | Destination | Dundrum | Provider | Nitelink, Dublin Bus |
| Type | Bus | Distance | 380m | Stop | Kilgobbin Heights | Route | 44 | Destination | Dundrum Road | Provider | Dublin Bus |
| Type | Bus | Distance | 390m | Stop | Mount Eagle Way | Route | 44 | Destination | Enniskerry | Provider | Dublin Bus |
| Type | Bus | Distance | 490m | Stop | Bearna Park | Route | 44 | Destination | Enniskerry | Provider | Dublin Bus |
| Type | Tram | Distance | 520m | Stop | Glencairn | Route | Green | Destination | Sandyford | Provider | Luas |
| Type | Tram | Distance | 520m | Stop | Glencairn | Route | Green | Destination | Broombridge | Provider | Luas |
Your Mortgage and Insurance Tools
Check off the steps to purchase your new home
Use our Buying Checklist to guide you through the whole home-buying journey.
Budget calculator
Calculate how much you can borrow and what you'll need to save
A closer look
BER Details
BER No: 117762807
Energy Performance Indicator: 157.52 kWh/m2/yr
Statistics
- 28/08/2025Entered
- 26,406Property Views
Similar properties
€1,150,000
Sancta Maria, Sandyford Road, Dundrum, Dublin 16, D16C9V35 Bed · 2 Bath · Detached€1,250,000
1 Carysfort Grove, Blackrock. A94 DH28, A94DH285 Bed · 3 Bath · Detached€1,250,000
50 Carysfort Downs, Blackrock, Co. Dublin, A94K1525 Bed · 3 Bath · Detached€1,375,000
Massabielle, Leopardstown Road, Foxrock, Dublin 18, D18A4E65 Bed · 3 Bath · Detached
€1,400,000
"Woodville", 10 The Coppins, Brighton Road, Foxrock, Dublin 18, D18T3C15 Bed · 3 Bath · Bungalow€1,495,000
Kilaguni Lodge, Ballyedmonduff Road, Stepaside, Dublin 18, D18P9V25 Bed · 4 Bath · Detached€1,495,000
Hollybrook House, Glenamuck Road, Carrickmines, Dublin 18, D18K5F95 Bed · 4 Bath · Detached€1,495,000
Cintra, 19 Stillorgan Park Avenue, Blackrock, Co Dublin, A94HF775 Bed · 4 Bath · Detached€1,550,000
4 The Thicket, Hainault Road, Foxrock, Dublin 18, D18W2X45 Bed · 2 Bath · Detached€1,595,000
Murphystown House, Kilgobbin Road, Sandyford, Dublin 18, D18A2P16 Bed · 4 Bath · Detached€1,650,000
Charleville, 131 Newtownpark Avenue, Blackrock, Co. Dublin, A94H0K66 Bed · 4 Bath · Semi-D€1,750,000
8 Kelston Park, Foxrock, Dublin 18, D18YT935 Bed · 4 Bath · Detached
Daft ID: 120093470

