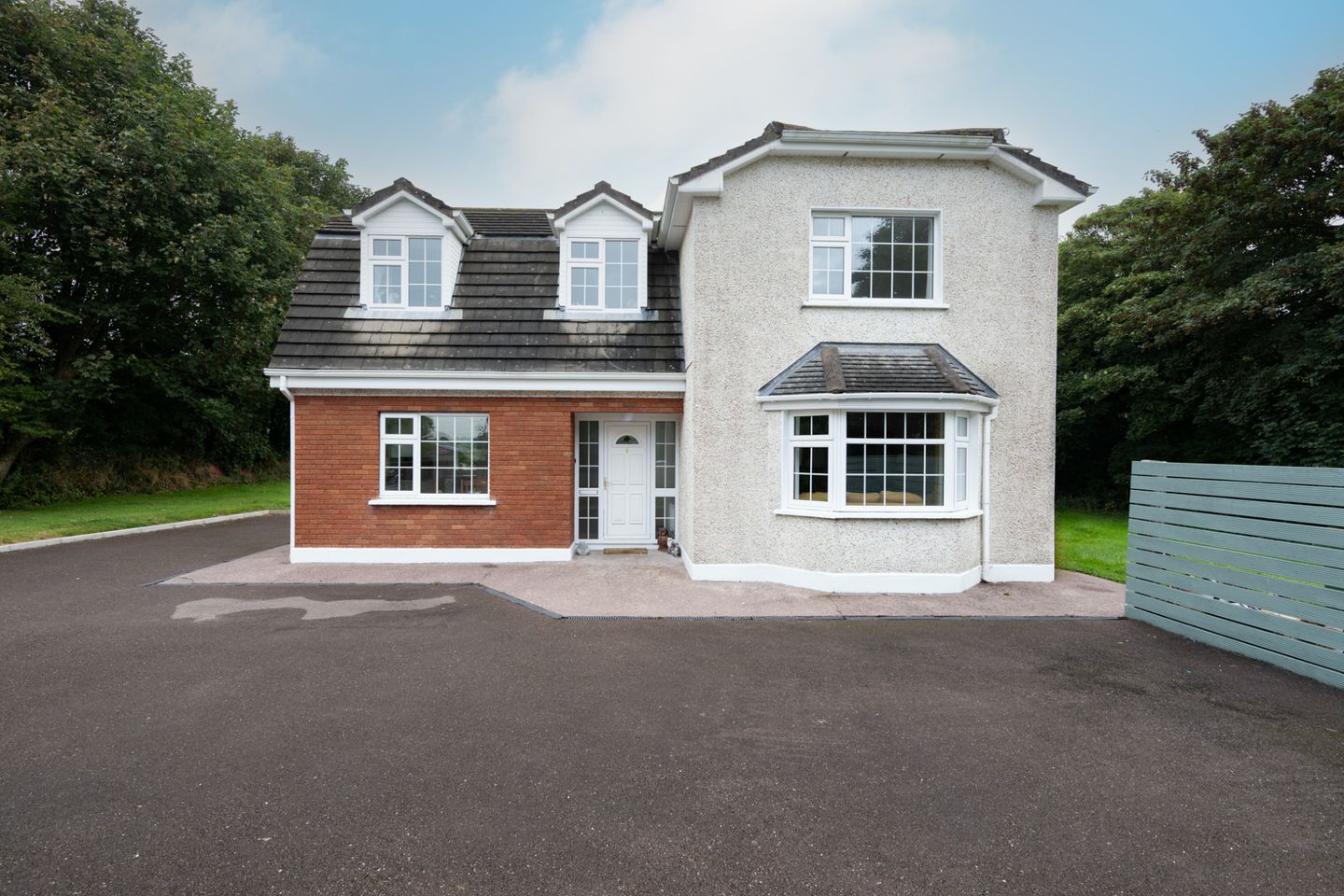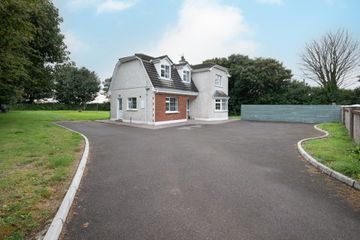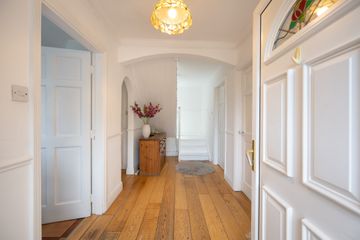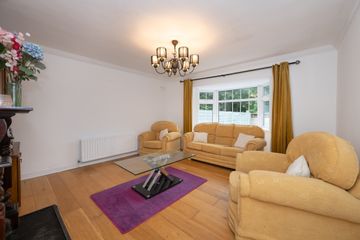



Ballinrea, Carrigaline, Co. Cork, P43NW89
€470,000
- Price per m²:€3,407
- Estimated Stamp Duty:€4,700
- Selling Type:By Private Treaty
- BER No:117353847
- Energy Performance:261.36 kWh/m2/yr
About this property
Description
Welcome to Ballinrea Carrigaline, a superbly well presented three-bedroom detached home positioned on a private site, surrounded by mature trees and greenery. This is a great family home with a strong balance of living and bedroom accommodation throughout sitting on a large site of 0.5 of an acre. Accommodation on the ground floor consists of entrance hall, living room, kitchen/dining, lounge, utility and w.c. Upstairs there is three double bedrooms, one with ensuite, family bathroom and storage cupboards. Internally, the property is in good condition throughout having been lovingly maintained by its current owners, however it would benefit from decorative modernisation and so provides the prospective purchaser with the opportunity to come in and make this completely their own. Tucked away off the road, there is a driveway offering ample parking for several cars as well as a large level garden that wraps around the house which is mainly laid out in grass and treelines, a paved patio area offering scenic views. The house and site size offer the possibly for an extension (subject to planning permission) should a new owner wish to extend in the future. This truly is an excellent opportunity to acquire a property bursting with potential that enjoys all the benefits of countryside living whilst only being minutes from both Carrigaline, Douglas and all that the towns offer to include schools (both primary and secondary), selection of shops and supermarkets, excellent sports clubs and much more. A viewing is a must for this home to be fully appreciated. Don't delay, arrange a viewing today. Entrance Hall 5.44m*1.94m. Bright inviting reception hall with solid timber flooring allowing direct access to the living room, kitchen/dining, lounge, and w.c. Benefits from feature archway and ceiling cornicing. Living Room 5.28m*4.20m. The spacious living room overlooks the garden and front drive with one south facing bay window which floods the space with natural light. Featuring solid wood flooring and an open fireplace, ceiling cornicing and centre rose. Lounge 3.38m*4.20m. Spacious reception room with solid timber flooring and open fireplace located to the rear of the property overlooking the private back garden. Kitchen/Dining 3.87m*3.5m. The kitchen/dining area is to the front of the home benefiting from a wide range of floor and eye level units with tiled splashback. Access to the utility room is provided from here. The floor is tiled, and it also benefits from a twin aspect which floods the space with natural light. Utility Room 2.03m*2.31m. This utility is located just off the kitchen and features, tiled flooring and splashback with floor and eye level storage units providing ample counter space and is plumbed for a washing machine. Access to the side garden is provided from here. W.C. 2.03m*1.07m. Downstairs two piece suite, tiled floor and partly tiled walls. Frosted window to the rear of the property to allow natural ventilation. Landing 3.73m*1.94m. Solid timber flooring that features one Velux window and provides access to all upstairs rooms. Bedroom 1 3.19m*4.24m. Spacious double bedroom that features solid wood flooring and built in wardrobe units. En-Suite 1.4m*2.67m. Three-piece suite with electric shower, tiled walls and flooring. Bedroom 2 4.7m*2.9m. Spacious double bedroom which overlooks the front of the property and features solid timber flooring with access to large eaves storage space. Bedroom 3 3.27m*4.22m. Spacious double bedroom which overlooks the rear of the property and features solid wood flooring with built in wardrobe units. Bathroom 1.69m*2.51. This family bathroom comprises of a three piece bath suite. The room is fully tiled with a frosted window to the front of the property for natural ventilation.
The local area
The local area
Sold properties in this area
Stay informed with market trends
Local schools and transport

Learn more about what this area has to offer.
School Name | Distance | Pupils | |||
|---|---|---|---|---|---|
| School Name | Douglas Rochestown Educate Together National School | Distance | 2.1km | Pupils | 513 |
| School Name | Rochestown National School | Distance | 2.8km | Pupils | 465 |
| School Name | Scoil Niocláis | Distance | 3.0km | Pupils | 746 |
School Name | Distance | Pupils | |||
|---|---|---|---|---|---|
| School Name | St Luke's School Douglas | Distance | 3.0km | Pupils | 207 |
| School Name | Rochestown Community Special School | Distance | 3.1km | Pupils | 47 |
| School Name | St Columbas Boys National School | Distance | 3.1km | Pupils | 364 |
| School Name | St Columba's Girls National School | Distance | 3.2km | Pupils | 370 |
| School Name | St Mary's School Rochestown | Distance | 3.2km | Pupils | 81 |
| School Name | Gaelscoil Na Dúglaise | Distance | 3.6km | Pupils | 438 |
| School Name | Holy Well National School (scoil Tobair Naofa) | Distance | 3.6km | Pupils | 802 |
School Name | Distance | Pupils | |||
|---|---|---|---|---|---|
| School Name | Douglas Community School | Distance | 3.7km | Pupils | 562 |
| School Name | Gaelcholáiste Charraig Ui Leighin | Distance | 3.9km | Pupils | 283 |
| School Name | St Francis Capuchin College | Distance | 4.1km | Pupils | 777 |
School Name | Distance | Pupils | |||
|---|---|---|---|---|---|
| School Name | Regina Mundi College | Distance | 4.2km | Pupils | 562 |
| School Name | Carrigaline Community School | Distance | 4.2km | Pupils | 1060 |
| School Name | Christ King Girls' Secondary School | Distance | 4.8km | Pupils | 703 |
| School Name | Nagle Community College | Distance | 5.1km | Pupils | 297 |
| School Name | Cork Educate Together Secondary School | Distance | 5.2km | Pupils | 409 |
| School Name | Edmund Rice College | Distance | 5.3km | Pupils | 577 |
| School Name | Ursuline College Blackrock | Distance | 5.4km | Pupils | 359 |
Type | Distance | Stop | Route | Destination | Provider | ||||||
|---|---|---|---|---|---|---|---|---|---|---|---|
| Type | Bus | Distance | 1.6km | Stop | Moneygurney | Route | 220 | Destination | Ovens | Provider | Bus Éireann |
| Type | Bus | Distance | 1.8km | Stop | Raheenering | Route | 220 | Destination | Fort Camden | Provider | Bus Éireann |
| Type | Bus | Distance | 1.8km | Stop | Raheenering | Route | 220x | Destination | Crosshaven | Provider | Bus Éireann |
Type | Distance | Stop | Route | Destination | Provider | ||||||
|---|---|---|---|---|---|---|---|---|---|---|---|
| Type | Bus | Distance | 1.8km | Stop | Raheenering | Route | 220 | Destination | Carrigaline | Provider | Bus Éireann |
| Type | Bus | Distance | 1.9km | Stop | Scart Cross | Route | 207 | Destination | St. Patrick Street | Provider | Bus Éireann |
| Type | Bus | Distance | 1.9km | Stop | Scart Cross | Route | 207 | Destination | Ballyvolane | Provider | Bus Éireann |
| Type | Bus | Distance | 1.9km | Stop | Scart Cross | Route | 207 | Destination | Donnybrook | Provider | Bus Éireann |
| Type | Bus | Distance | 1.9km | Stop | The Borough | Route | 216 | Destination | University Hospital | Provider | Bus Éireann |
| Type | Bus | Distance | 1.9km | Stop | The Borough | Route | 216 | Destination | Monkstown | Provider | Bus Éireann |
| Type | Bus | Distance | 1.9km | Stop | Broadale | Route | 220 | Destination | Ovens | Provider | Bus Éireann |
Your Mortgage and Insurance Tools
Check off the steps to purchase your new home
Use our Buying Checklist to guide you through the whole home-buying journey.
Budget calculator
Calculate how much you can borrow and what you'll need to save
BER Details
BER No: 117353847
Energy Performance Indicator: 261.36 kWh/m2/yr
Statistics
- 14/10/2025Entered
- 11,539Property Views
- 18,809
Potential views if upgraded to a Daft Advantage Ad
Learn How
Similar properties
€425,000
62 The Crescent, Broadale, Maryborough Hill, Rochestown, Co. Cork, T12CKT73 Bed · 2 Bath · Semi-D€435,000
3 Bedroom Duplex, Belview Wood, Belview Wood, Maryborough, Douglas, Co. Cork3 Bed · 3 Bath · Duplex€440,000
113 Fort Hill, Moneygurney, Douglas, Co. Cork, T12XWN03 Bed · 3 Bath · Semi-D€445,000
23 Silver Hill, Herons Wood, Carrigaline, Co. Cork, P43P7324 Bed · 3 Bath · Semi-D
€455,000
3 Bed Mid Townhouse, Belview Wood, Belview Wood , Belview Wood, Maryborough, Douglas, Co. Cork3 Bed · 3 Bath · Townhouse€455,000
3 Bedroom Terrace, Belview Wood, Belview Wood, Maryborough, Douglas, Co. Cork3 Bed · 3 Bath · Terrace€465,000
30 Rose Lawn, Janeville, Carrigaline, Co. Cork, P43H2263 Bed · 3 Bath · Semi-D€465,000
30 The Lawn, Janeville, Carrigaline, Co. Cork, P43H9533 Bed · 3 Bath · Semi-D€475,000
3 Bed End Townhouse , Belview Wood, Belview Wood , Belview Wood, Maryborough, Douglas, Co. Cork3 Bed · 3 Bath · End of Terrace€475,000
21 Bellevue Heights, Frankfield, Douglas, Co. Cork, T12XF6V4 Bed · 3 Bath · Semi-D€480,000
3 Bedroom End of Terrace, Belview Wood, Belview Wood, Maryborough, Douglas, Co. Cork3 Bed · 3 Bath · End of Terrace€485,000
3 Bedroom Terrace, Belview Wood, Belview Wood, Maryborough, Douglas, Co. Cork3 Bed · 3 Bath · Terrace
Daft ID: 16235953

