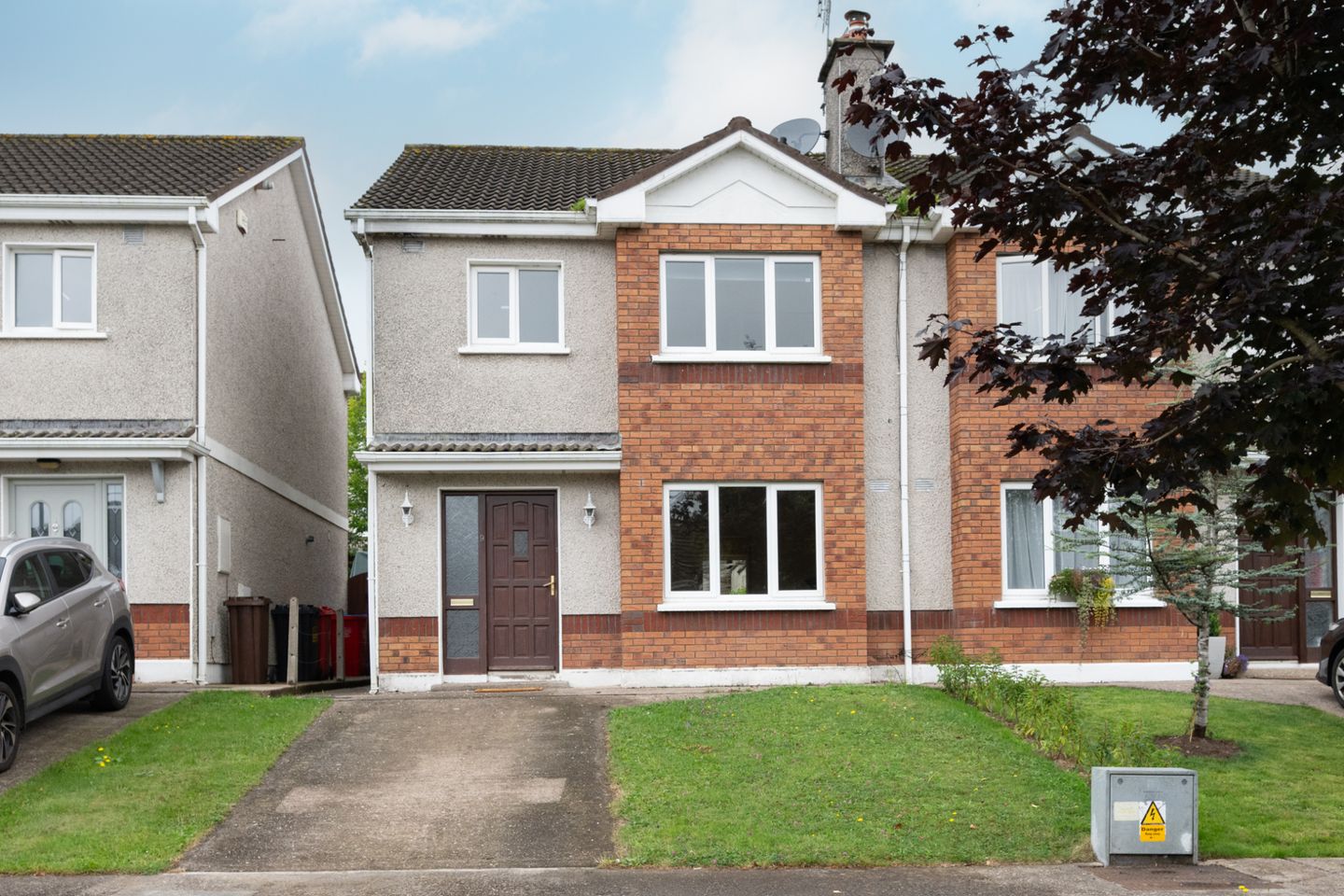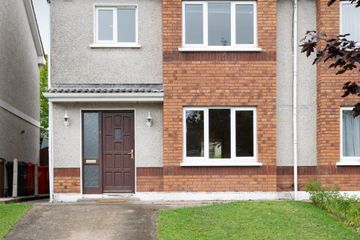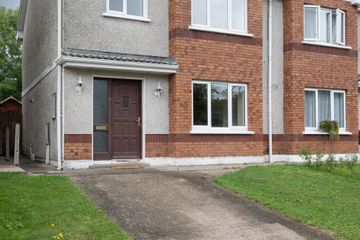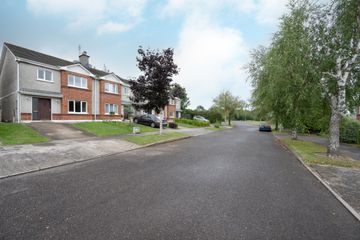



9 The Willows, Castlejane Woods, Glanmire, Co. Cork, T45KK47
€345,000
- Price per m²:€3,630
- Estimated Stamp Duty:€3,450
- Selling Type:By Private Treaty
- BER No:118630698
- Energy Performance:216.17 kWh/m2/yr
About this property
Description
9 The Willows is a spacious three-bedroom semi-detached home conveniently located in a quiet cul de sac in the sought-after development of Castlejane Woods. Upon entering this home, you are greeted by the bright and welcoming entrance hall providing access to the living room and kitchen/dining area, to the front of the property is a spacious living room which overlooks the front garden and driveway. To the rear is the large open plan kitchen/dining area with a sliding door providing access to the rear garden. Moving up the stairs a spacious landing provides access to a large main bathroom and three good sized bedrooms. Externally there is driveway to the front of the property providing off street parking decorated beautifully with a small lawned area to either side. The rear garden can be accessed from the gated side entrance. There is a well-maintained garden to the rear. Castlejane Woods is a well-established neighbourhood in Castlejane. Glanmire has every amenity on your doorstep; from greenways to schools, shops, bars & restaurants together with an extensive choice of sports facilities, there is a bus route to Cork City and easy access to the South Link Road network, Northern Ring Road, Jack Lynch tunnel, and the Dunkettle Interchange. Don’t miss out, arrange your viewing today. Entrance Hall 1.79m x 4.80m. A bright entrance hall gives access to the living room and kitchen/dining area. Benefiting from laminate wood flooring and an open space under the stairs. Living Room 3.52m x 4.44m. Generously proportioned living room to the front of the house with carpet flooring, gas fireplace and a large window overlooking the front garden. Kitchen/Dining Area 5.45m x 3.91m. Beautiful open-plan area to the rear of the property. The kitchen is well-fitted with floor and eye-level units, tiled splashback and a selection of kitchen appliances including a fridge freezer, gas oven, dishwasher, and a washer dryer. The dining area is an open reception space overlooking the rear garden through a glass sliding door. Tiled flooring runs throughout this room. Landing 3.38m x 2.19m. Spacious landing benefiting from carpet floor provides access to all rooms on the first floor and access to the attic. Main Bathroom 2.01m x 2.66m. Large fully tiled three-piece suite with an electric shower over the bath and a window for natural ventilation. Bedroom 1 3.31m x 4.10m. Spacious double bedroom to the front of the home with hard wood flooring and built in wardrobes. Bedroom 2 3.01m x 4.27m. Double bedroom to the rear of the property with a built-in wardrobe and wood flooring. Bedroom 3 2.35m x 3.50m. Single bedroom to the rear of the property with wood flooring.
The local area
The local area
Sold properties in this area
Stay informed with market trends
Local schools and transport
Learn more about what this area has to offer.
School Name | Distance | Pupils | |||
|---|---|---|---|---|---|
| School Name | Scoil Na Nóg | Distance | 510m | Pupils | 31 |
| School Name | New Inn National School | Distance | 660m | Pupils | 142 |
| School Name | Riverstown National School | Distance | 1.2km | Pupils | 662 |
School Name | Distance | Pupils | |||
|---|---|---|---|---|---|
| School Name | Scoil Triest | Distance | 1.5km | Pupils | 72 |
| School Name | Cara Junior School | Distance | 1.6km | Pupils | 72 |
| School Name | Scoil Mhuire Agus Eoin | Distance | 1.7km | Pupils | 300 |
| School Name | Brooklodge National School | Distance | 1.8km | Pupils | 367 |
| School Name | St Killians Spec Sch | Distance | 2.1km | Pupils | 102 |
| School Name | Gaelscoil Uí Drisceoil | Distance | 2.2km | Pupils | 389 |
| School Name | St. Paul's School | Distance | 2.8km | Pupils | 92 |
School Name | Distance | Pupils | |||
|---|---|---|---|---|---|
| School Name | Coláiste An Phiarsaigh | Distance | 520m | Pupils | 576 |
| School Name | Glanmire Community College | Distance | 1.7km | Pupils | 1140 |
| School Name | Mayfield Community School | Distance | 2.9km | Pupils | 345 |
School Name | Distance | Pupils | |||
|---|---|---|---|---|---|
| School Name | Ursuline College Blackrock | Distance | 3.0km | Pupils | 359 |
| School Name | Cork Educate Together Secondary School | Distance | 3.3km | Pupils | 409 |
| School Name | Nagle Community College | Distance | 3.4km | Pupils | 297 |
| School Name | St Patricks College | Distance | 3.8km | Pupils | 201 |
| School Name | St. Aidan's Community College | Distance | 4.0km | Pupils | 329 |
| School Name | Ashton School | Distance | 4.6km | Pupils | 532 |
| School Name | Scoil Mhuire | Distance | 4.9km | Pupils | 429 |
Type | Distance | Stop | Route | Destination | Provider | ||||||
|---|---|---|---|---|---|---|---|---|---|---|---|
| Type | Bus | Distance | 480m | Stop | Glen Mervyn House | Route | 214 | Destination | St. Patrick Street | Provider | Bus Éireann |
| Type | Bus | Distance | 480m | Stop | Glen Mervyn House | Route | 245 | Destination | Cork | Provider | Bus Éireann |
| Type | Bus | Distance | 480m | Stop | Glen Mervyn House | Route | 214 | Destination | Cuh Via Togher | Provider | Bus Éireann |
Type | Distance | Stop | Route | Destination | Provider | ||||||
|---|---|---|---|---|---|---|---|---|---|---|---|
| Type | Bus | Distance | 480m | Stop | Glen Mervyn House | Route | 245 | Destination | Mtu | Provider | Bus Éireann |
| Type | Bus | Distance | 480m | Stop | Glen Mervyn House | Route | 31 | Destination | Cork | Provider | Bus Éireann |
| Type | Bus | Distance | 500m | Stop | Glen Mervyn House | Route | 245 | Destination | Mitchelstown | Provider | Bus Éireann |
| Type | Bus | Distance | 500m | Stop | Glen Mervyn House | Route | 214 | Destination | Glyntown | Provider | Bus Éireann |
| Type | Bus | Distance | 500m | Stop | Glen Mervyn House | Route | 31 | Destination | Knockraha | Provider | Bus Éireann |
| Type | Bus | Distance | 500m | Stop | Glen Mervyn House | Route | 245 | Destination | Clonmel | Provider | Bus Éireann |
| Type | Bus | Distance | 500m | Stop | Glen Mervyn House | Route | 245 | Destination | Fermoy Via Glanmire | Provider | Bus Éireann |
Your Mortgage and Insurance Tools
Check off the steps to purchase your new home
Use our Buying Checklist to guide you through the whole home-buying journey.
Budget calculator
Calculate how much you can borrow and what you'll need to save
BER Details
BER No: 118630698
Energy Performance Indicator: 216.17 kWh/m2/yr
Statistics
- 04/10/2025Entered
- 4,585Property Views
- 7,474
Potential views if upgraded to a Daft Advantage Ad
Learn How
Similar properties
€325,000
29 Ashmount Court, Silversprings, Tivoli, Silversprings, Co. Cork, T23CY863 Bed · 2 Bath · Semi-DAMV: €350,000
Willow House, Dunkettle, Glanmire, Co. Cork, T45YT624 Bed · 2 Bath · Detached€365,000
36 Elmgrove, Riverstown, Glanmire, Co. Cork, T45P6583 Bed · 3 Bath · Semi-D€365,000
106 Elmgrove, Riverstown, Glanmire, Co. Cork, T45Y1613 Bed · 3 Bath · Semi-D
€390,000
9 Marwood Close, Riverstown, Glanmire, Co. Cork, T45TK653 Bed · 3 Bath · Semi-D€450,000
19 Mill View, Ballinglanna, Glanmire, Co. Cork, T45R2313 Bed · 3 Bath · Terrace€450,000
21 Ard Na Coille, Silversprings, Co. Cork, T23HK584 Bed · 3 Bath · Semi-D€460,000
219 Fernwood, Glyntown, Glanmire, Co Cork, T45K4064 Bed · 3 Bath · Semi-D€465,000
85 Mill View, Ballinglanna, Glanmire, Co. Cork, T45XY323 Bed · 3 Bath · Semi-D€495,000
39 Church Green, Ballinglanna, Glanmire, Co. Cork, T45X4713 Bed · 3 Bath · Semi-D€495,000
6 Marwood Lawn, Riverstown, Riverstown, Co. Cork, T45VP444 Bed · 3 Bath · Detached€545,000
11 Crawford Manor, Crawford Woods, Glanmire, Cork, T45CX954 Bed · 3 Bath · Semi-D
Daft ID: 16206859

