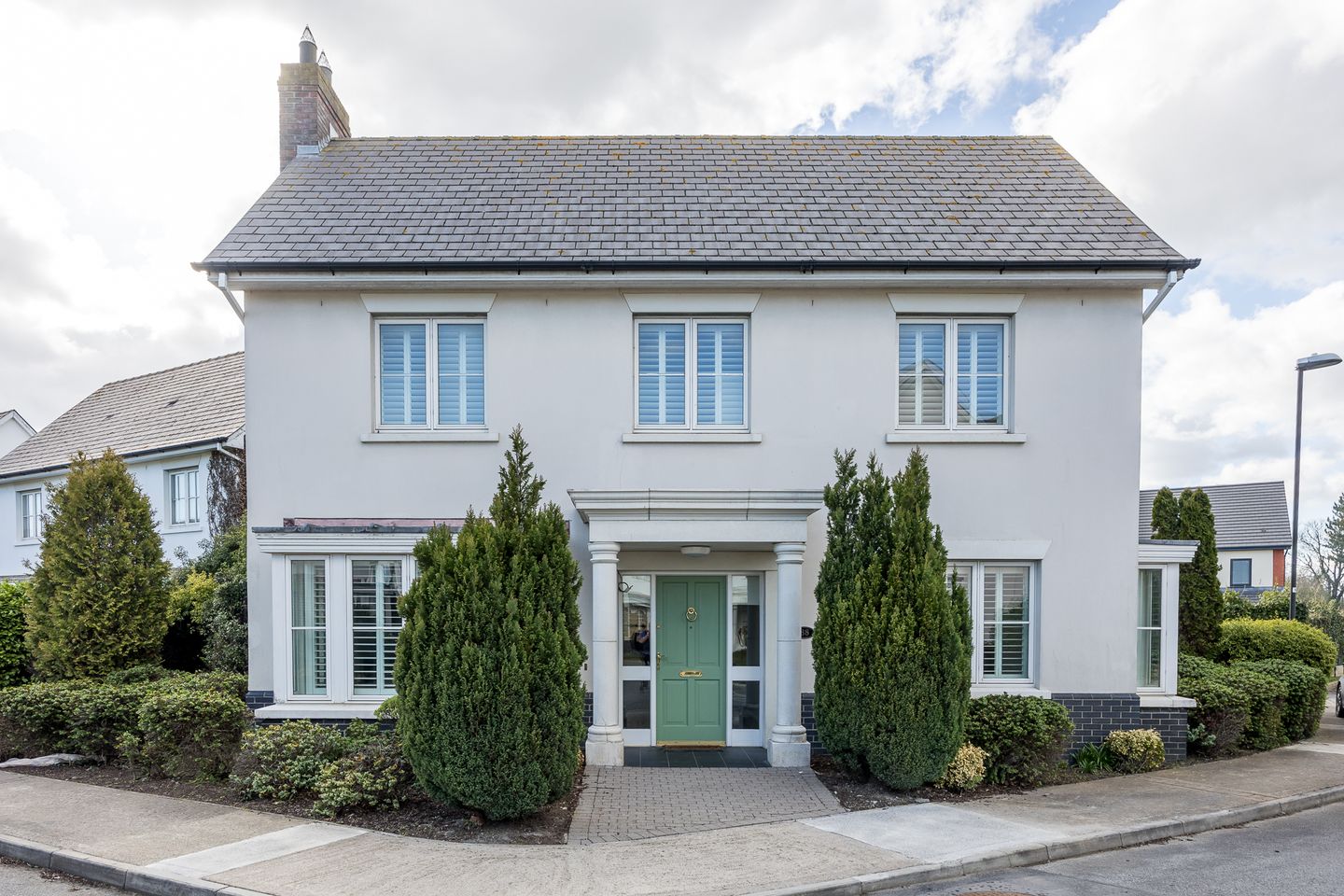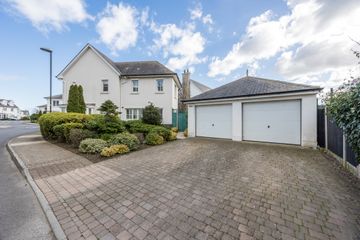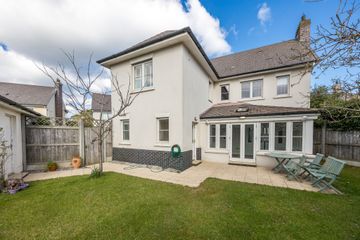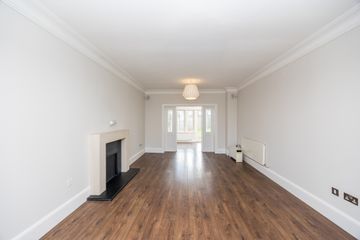



88 Drumnigh Wood, Portmarnock, Co Dublin, D13HW98
€890,000
- Price per m²:€5,394
- Estimated Stamp Duty:€8,900
- Selling Type:By Private Treaty
- BER No:105807515
- Energy Performance:136.44 kWh/m2/yr
About this property
Highlights
- Private development with 24 hr security
- Elegant double fronted detached residence
- Large mature private gardens
- Detached double garage to side with services
- Excellent private car parking
Description
The property comprises a truly magnificent detached double-fronted residence of great style and character ideally tucked away in a quiet corner of this prestigious and private development constructed by Ballymore Homes. Expanding over c. 165. 92sq.m / c. 1,786 sq. ft (excluding garage) the property enjoys gracious well-proportioned accommodation throughout and enjoys a west facing aspect to the rear where one can enjoy the evening sun. There is also a large double garage to the side as well as private off-street parking. Internally, accommodation comprises two fine reception rooms and a superb kitchen / breakfast room at ground floor level. There is also a spacious utility together with downstairs WC. Access to the rear garden is both from the sunroom and utility rooms and there are feature bay windows from the living and kitchen / breakfast room to the front and side. Upstairs, there are four spacious bedrooms including master bedroom en suite, guest bedroom en suite and family bathroom. The current owners have created an office room within the detached garage, an ideal working space to separate work and home life. Drumnigh Wood is a prestigious, privately managed development offering residents 24-hour security and located within easy reach of the wonderful sandy beach at Portmarnock and with walking distance of Portmarnock DART station. To appreciate this wonderful residence in its most private setting, viewing is essential. Entrance hall 1.95m x 4.87m. Spacious entrance hall with semi solid wood flooring, recess spotlights and under stairs storage, coving on ceilings Kitchen 6.19m x 3.85m. Large open plan kitchen with ample floor and wall storage units, high quality integrated appliances, large central kitchen island, breakfast bar, granite work surfaces, large double glazed window to rear aspect with wooden shutters, tiled floor, coving on ceilings Dining Area 4.66m x 3.39m. Dual aspect double glazed windows with feature shutters to rear and side aspect, coving on ceilings and semi solid hardwood flooring Utility Room 2.46m x 1.65m. Ample storage space with plumbing for washer and dryer, access to rear garden, guest wc off Guest Wc 1.67m x 1.38m. Comprising low level wc, hand wash basin, heated towel rail and tiled floor Living Room 6.78m x 3.81m. Bright living room with feature double glazed bay window, feature wooden shutters, polished stone fireplace, coving on ceilings, double French doors giving access to sun room, semi solid wood flooring Sun Room 4.78m x 2.75m. Sun room with surrounding windows allowing natural light to floor through, velux skylights, double French doors to rear garden and kitchen, semi solid wood flooring Landing 8.25m x 3.18m. Carpet landing with double glazed window Principal Bedroom 5.28m x 3.95m. Large principal bedroom with ample built in wardrobes, double glazed windows to three aspects allowing for abundance of natural light, carpet flooring, principal ensuite off Ensuite 2.43m x 2.71m. Fully tiled ensuite with large walk in shower, bath, his and hers sink with storage, heated towel rail, and wc Bedroom 2 3.55m x 2.89m. Built in wardrobes, large double glazed window to front aspect, carpet flooring Ensuite 2.13m x 1.63m. Fully tiled ensuite comprising shower, hand wash basin, heated towel rail, wc Bedroom 3 3.54m x 2.71m. Built in wardrobes large double glazed window to front aspect and carpet flooring Bedroom 4 2.78m x 2.46m. Large double glazed window to front aspect and carpet flooring Family Bathroom 2.14m x 2.04m. Fully tiled bathroom comprising bath with shower attachment, hand wash basin with storage, heated towel rail, wc and frosted glass window
The local area
The local area
Sold properties in this area
Stay informed with market trends
Local schools and transport
Learn more about what this area has to offer.
School Name | Distance | Pupils | |||
|---|---|---|---|---|---|
| School Name | St. Francis Of Assisi National School | Distance | 1.1km | Pupils | 435 |
| School Name | Belmayne Educate Together National School | Distance | 1.2km | Pupils | 409 |
| School Name | Kinsealy National School | Distance | 1.4km | Pupils | 190 |
School Name | Distance | Pupils | |||
|---|---|---|---|---|---|
| School Name | St Marnock's National School | Distance | 1.5km | Pupils | 623 |
| School Name | Malahide / Portmarnock Educate Together National School | Distance | 1.5km | Pupils | 390 |
| School Name | Stapolin Educate Together National School | Distance | 1.8km | Pupils | 299 |
| School Name | Gaelscoil Ghráinne Mhaol | Distance | 1.9km | Pupils | 52 |
| School Name | Holy Trinity Senior School | Distance | 2.2km | Pupils | 401 |
| School Name | Scoil Bhríde Junior School | Distance | 2.2km | Pupils | 375 |
| School Name | Scoil Cholmcille Sns | Distance | 2.3km | Pupils | 222 |
School Name | Distance | Pupils | |||
|---|---|---|---|---|---|
| School Name | Grange Community College | Distance | 1.8km | Pupils | 526 |
| School Name | Belmayne Educate Together Secondary School | Distance | 1.9km | Pupils | 530 |
| School Name | Gaelcholáiste Reachrann | Distance | 1.9km | Pupils | 494 |
School Name | Distance | Pupils | |||
|---|---|---|---|---|---|
| School Name | Portmarnock Community School | Distance | 2.0km | Pupils | 960 |
| School Name | Malahide Community School | Distance | 2.4km | Pupils | 1246 |
| School Name | St Marys Secondary School | Distance | 2.9km | Pupils | 242 |
| School Name | Donahies Community School | Distance | 2.9km | Pupils | 494 |
| School Name | Pobalscoil Neasáin | Distance | 3.2km | Pupils | 805 |
| School Name | Ardscoil La Salle | Distance | 3.3km | Pupils | 296 |
| School Name | St. Fintan's High School | Distance | 4.0km | Pupils | 716 |
Type | Distance | Stop | Route | Destination | Provider | ||||||
|---|---|---|---|---|---|---|---|---|---|---|---|
| Type | Rail | Distance | 300m | Stop | Portmarnock | Route | Dart | Destination | Greystones | Provider | Irish Rail |
| Type | Rail | Distance | 300m | Stop | Portmarnock | Route | Rail | Destination | Dublin Pearse | Provider | Irish Rail |
| Type | Rail | Distance | 300m | Stop | Portmarnock | Route | Rail | Destination | Drogheda (macbride) | Provider | Irish Rail |
Type | Distance | Stop | Route | Destination | Provider | ||||||
|---|---|---|---|---|---|---|---|---|---|---|---|
| Type | Rail | Distance | 300m | Stop | Portmarnock | Route | Rail | Destination | Bray (daly) | Provider | Irish Rail |
| Type | Rail | Distance | 300m | Stop | Portmarnock | Route | Dart | Destination | Grand Canal Dock | Provider | Irish Rail |
| Type | Rail | Distance | 300m | Stop | Portmarnock | Route | Dart | Destination | Dun Laoghaire (mallin) | Provider | Irish Rail |
| Type | Rail | Distance | 300m | Stop | Portmarnock | Route | Rail | Destination | Dundalk (clarke) | Provider | Irish Rail |
| Type | Rail | Distance | 300m | Stop | Portmarnock | Route | Rail | Destination | Grand Canal Dock | Provider | Irish Rail |
| Type | Rail | Distance | 300m | Stop | Portmarnock | Route | Rail | Destination | Dun Laoghaire (mallin) | Provider | Irish Rail |
| Type | Rail | Distance | 300m | Stop | Portmarnock | Route | Rail | Destination | Dublin Connolly | Provider | Irish Rail |
Your Mortgage and Insurance Tools
Check off the steps to purchase your new home
Use our Buying Checklist to guide you through the whole home-buying journey.
Budget calculator
Calculate how much you can borrow and what you'll need to save
A closer look
BER Details
BER No: 105807515
Energy Performance Indicator: 136.44 kWh/m2/yr
Statistics
- 30/09/2025Entered
- 8,700Property Views
- 14,181
Potential views if upgraded to a Daft Advantage Ad
Learn How
Similar properties
€810,000
133 Drumnigh Wood, Portmarnock, Co. Dublin, D13W4244 Bed · 3 Bath · Semi-D€825,000
The Crane, Skylark, St. Marnocks Bay, Skylark, St. Marnocks Bay, Portmarnock, Co. Dublin4 Bed · 3 Bath · Terrace€825,000
35 The Dunes, Strand Road, Portmarnock, Co. Dublin, D13T2X94 Bed · 3 Bath · Detached€825,000
13 Dargan'S Way, Dublin 13, Sutton, Dublin 13, D13V6P44 Bed · 3 Bath · Detached
€850,000
77a The Dunes, Portmarnock, Portmarnock, Co. Dublin, D13H9786 Bed · 3 Bath · Detached€855,000
The Dunlin, Skylark, St. Marnocks Bay, Skylark, St. Marnocks Bay, Portmarnock, Co. Dublin4 Bed · 3 Bath · Terrace€860,000
4 bed 3 storey Dune, Drumnigh Oaks, Drumnigh Oaks, Portmarnock, Co. Dublin4 Bed · 4 Bath · Semi-D€870,000
The Sanderling, Skylark, St. Marnocks Bay, Skylark, St. Marnocks Bay, Portmarnock, Co. Dublin4 Bed · 3 Bath · End of Terrace€870,000
29 Drumnigh Oaks, Portmarnock, Co. Dublin, D13WEK64 Bed · 3 Bath · Terrace€875,000
18a Parnell Cottages, Malahide, Malahide, Co. Dublin, K36EC904 Bed · 3 Bath · Detached€925,000
24 Castlefield Manor, Malahide, Malahide, Co. Dublin, K36W2774 Bed · 3 Bath · Detached€930,000
4 Brookfield, Back Road, Malahide, Co. Dublin, K36AY714 Bed · 4 Bath · Semi-D
Daft ID: 16207658


