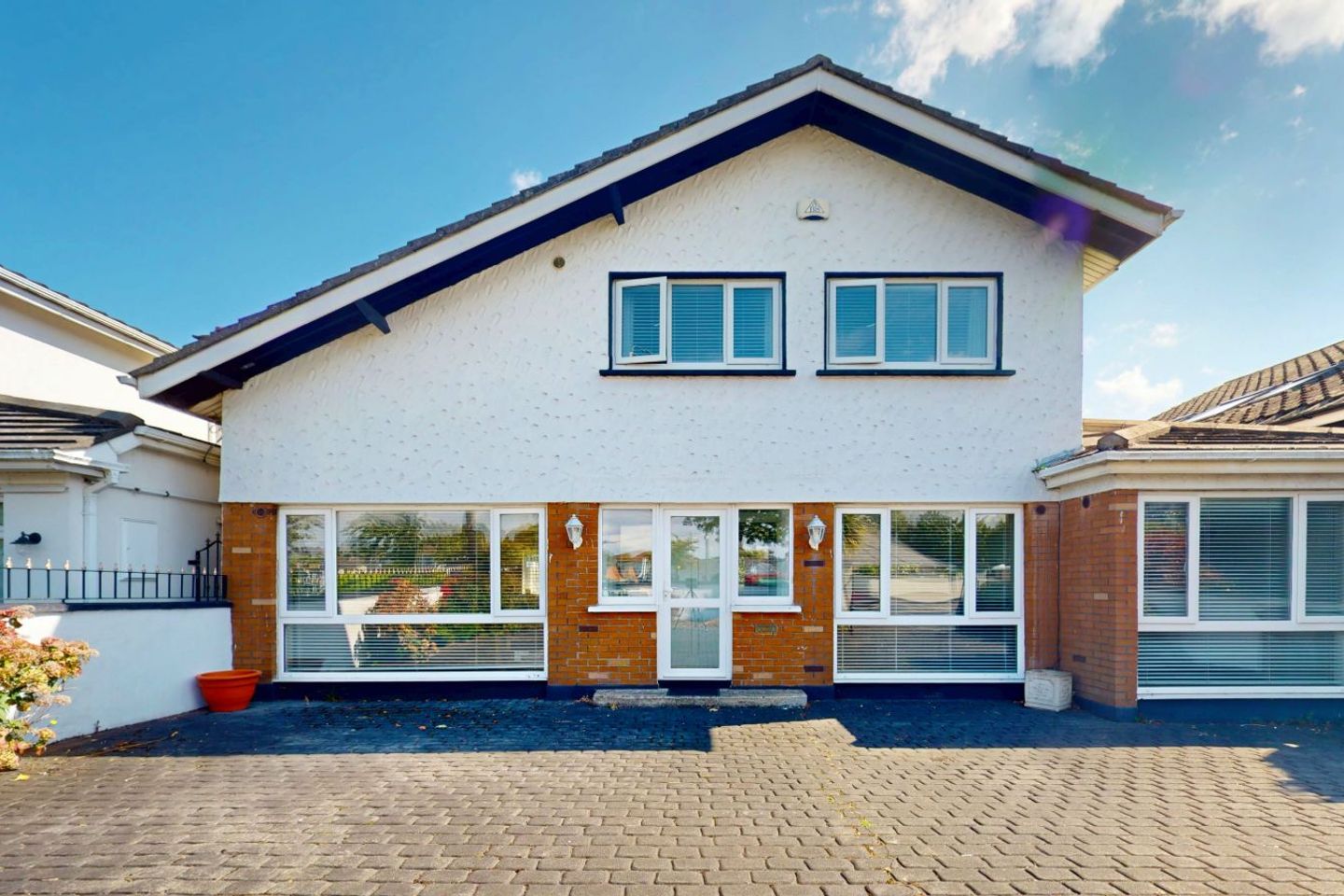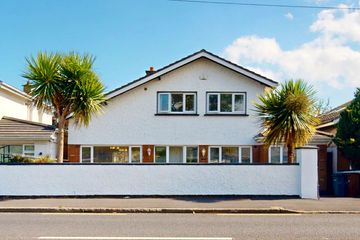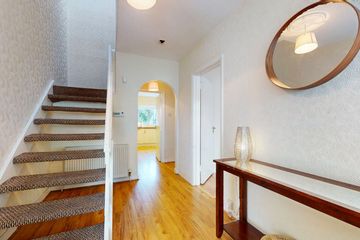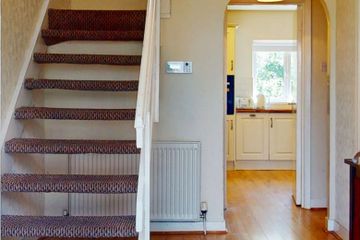




35 The Dunes, Strand Road, Portmarnock, Co. Dublin, D13T2X9
€825,000
- Price per m²:€4,911
- Estimated Stamp Duty:€8,250
- Selling Type:By Private Treaty
- BER No:102771383
- Energy Performance:288.45 kWh/m2/yr
About this property
Highlights
- Bright and spacious living accommodation
- Natural gas fired central heating
- Garage conversion
- uPVC double glazed windows
- Utility room
Description
Redmond Property is delighted to introduce to the market this exceptional detached family residence, enviably located within a highly regarded and much sought-after residential development in the heart of Portmarnock village. This outstanding property offers generously proportioned and well-appointed accommodation, comprising two elegant reception rooms, four spacious bedrooms, a study, two bathrooms, guest w.c., a bright kitchen/dining area, and a separate utility room. To the front, a substantial driveway finished in decorative printed concrete provides ample off-street parking, with gated side access leading to a private rear garden with sunny aspect, attractively landscaped with mature trees and shrubs, and enclosed by walls and fencing to ensure privacy. The location is second to none, with an array of amenities all within walking distance, including Portmarnock DART station, a selection of highly regarded primary and secondary schools, the renowned Portmarnock Velvet Strand, and a variety of local retail outlets such as Lidl and Dunnes Stores. A host of recreational facilities are also nearby, including local hotels, Portmarnock Sports and Leisure Centre, and the GAA club. Dublin Airport, the M1 and M50 motorways, and Dublin City Centre are all easily accessible, further enhancing the appeal of this superbly positioned home. ACCOMMODATION OVERALL INTERNAL FLOOR AREA: 168.17 SQ. M. GROUND FLOOR Entrance Porch - uPVC double glazed windows and door, tiled floor. Hallway - 2.25m x 4.23m Laminate flooring, understairs storage. Lounge - 3.82m x 9.19m Feature marble fireplace with marble hearth and gas fire, laminate flooring, blinds, tv point, sliding doors to rear garden. Sitting room - 2.90m x 4.16m Laminate flooring, blinds. Bedroom (4) – 2.27m x 6.16m Carpet flooring, blinds. Guest W.C. - 1.72m x 1.07m with w.h.b. and w.c. Kitchen – 5.33m x 3.81m Laminate flooring, wall and floor units, oven, hob, extractor fan, dishwasher, under counter fridge. Utility – 2.46m x 3.75m Tiled flooring, wall and floor units, plumbed for washing machine. FIRST FLOOR Main Bedroom - 4.07m x 3.75m Laminate flooring, slide robes, blinds. En-Suite - 1.81m x 1.96m Fully tiled, with w.c., w.h.b. and shower. Bedroom (2) - 3.18m x 3.37m Carpet, slide robes, blinds. Bedroom (3) – 2.73m x 8.42m Carpet, slide robes, blinds. Study - 2.63m x 3.70m Carpet, Velux window with attic storage. Bathroom - 1.81m x 3.12m Tiled flooring and walls, w.c., w.h.b., shower with Triton electric shower. OUTSIDE Driveway finished in decorative printed concrete, with off-street parking, gated side access leading to a private rear garden, landscaped with mature trees and shrubs, and enclosed by walls and fencing to ensure privacy, outside tap, light and garden shed. VIEWING By appointment with Redmond Property Contact Niamh Jones MIPAV
Standard features
The local area
The local area
Sold properties in this area
Stay informed with market trends
Local schools and transport
Learn more about what this area has to offer.
School Name | Distance | Pupils | |||
|---|---|---|---|---|---|
| School Name | St Marnock's National School | Distance | 110m | Pupils | 623 |
| School Name | Martello National School | Distance | 1.8km | Pupils | 330 |
| School Name | St Helens Senior National School | Distance | 1.9km | Pupils | 371 |
School Name | Distance | Pupils | |||
|---|---|---|---|---|---|
| School Name | St. Francis Of Assisi National School | Distance | 2.6km | Pupils | 435 |
| School Name | Belmayne Educate Together National School | Distance | 2.7km | Pupils | 409 |
| School Name | Malahide / Portmarnock Educate Together National School | Distance | 2.8km | Pupils | 390 |
| School Name | St Michaels House Special School | Distance | 2.8km | Pupils | 56 |
| School Name | Kinsealy National School | Distance | 2.8km | Pupils | 190 |
| School Name | St Oliver Plunkett National School | Distance | 2.8km | Pupils | 869 |
| School Name | Stapolin Educate Together National School | Distance | 2.9km | Pupils | 299 |
School Name | Distance | Pupils | |||
|---|---|---|---|---|---|
| School Name | Portmarnock Community School | Distance | 1.0km | Pupils | 960 |
| School Name | Malahide Community School | Distance | 2.1km | Pupils | 1246 |
| School Name | St Marys Secondary School | Distance | 2.9km | Pupils | 242 |
School Name | Distance | Pupils | |||
|---|---|---|---|---|---|
| School Name | Grange Community College | Distance | 2.9km | Pupils | 526 |
| School Name | Gaelcholáiste Reachrann | Distance | 2.9km | Pupils | 494 |
| School Name | Belmayne Educate Together Secondary School | Distance | 3.0km | Pupils | 530 |
| School Name | Pobalscoil Neasáin | Distance | 3.5km | Pupils | 805 |
| School Name | St. Fintan's High School | Distance | 3.9km | Pupils | 716 |
| School Name | Donahies Community School | Distance | 4.2km | Pupils | 494 |
| School Name | Ardscoil La Salle | Distance | 4.5km | Pupils | 296 |
Type | Distance | Stop | Route | Destination | Provider | ||||||
|---|---|---|---|---|---|---|---|---|---|---|---|
| Type | Bus | Distance | 60m | Stop | The Dunes | Route | 32x | Destination | Malahide | Provider | Dublin Bus |
| Type | Bus | Distance | 60m | Stop | The Dunes | Route | 102 | Destination | Dublin Airport | Provider | Go-ahead Ireland |
| Type | Bus | Distance | 60m | Stop | The Dunes | Route | 42d | Destination | Dcu | Provider | Dublin Bus |
Type | Distance | Stop | Route | Destination | Provider | ||||||
|---|---|---|---|---|---|---|---|---|---|---|---|
| Type | Bus | Distance | 120m | Stop | The Dunes | Route | 32x | Destination | Ucd | Provider | Dublin Bus |
| Type | Bus | Distance | 120m | Stop | The Dunes | Route | 42d | Destination | Strand Road | Provider | Dublin Bus |
| Type | Bus | Distance | 120m | Stop | The Dunes | Route | 102 | Destination | Sutton Station | Provider | Go-ahead Ireland |
| Type | Bus | Distance | 200m | Stop | Portmarnock | Route | 32x | Destination | Ucd | Provider | Dublin Bus |
| Type | Bus | Distance | 200m | Stop | Portmarnock | Route | H2 | Destination | Abbey St Lower | Provider | Dublin Bus |
| Type | Bus | Distance | 200m | Stop | Portmarnock | Route | 102c | Destination | Sutton Park School | Provider | Go-ahead Ireland |
| Type | Bus | Distance | 200m | Stop | Portmarnock | Route | 42d | Destination | Strand Road | Provider | Dublin Bus |
Your Mortgage and Insurance Tools
Check off the steps to purchase your new home
Use our Buying Checklist to guide you through the whole home-buying journey.
Budget calculator
Calculate how much you can borrow and what you'll need to save
A closer look
BER Details
BER No: 102771383
Energy Performance Indicator: 288.45 kWh/m2/yr
Statistics
- 29/09/2025Entered
- 7,687Property Views
Similar properties
€745,000
43 Portmarnock Crescent, Portmarnock, Portmarnock, Co. Dublin, D13KW104 Bed · 2 Bath · Detached€745,000
75 Torcaill, Portmarnock, Portmarnock, Co. Dublin, D13YN814 Bed · 3 Bath · End of Terrace€745,000
3 The Green, Station Manor, Portmarnock, Co Dublin, D13V1DV4 Bed · 4 Bath · Terrace€750,000
26 Drumnigh Manor, Portmarnock, Portmarnock, Co. Dublin, D13Y9NF4 Bed · 4 Bath · Semi-D
€750,000
24 Wendell Avenue, Portmarnock, Portmarnock, Co. Dublin, D13RR994 Bed · 2 Bath · Semi-D€760,000
The Sycamore, Haleys Hill, Haleys Hill, Kinsealy, Co. Dublin4 Bed · 3 Bath · Semi-D€760,000
The Sycamore, Haley's Hill, Haley's Hill, Kinsealy, Co. Dublin4 Bed · 3 Bath · Semi-D€780,000
The Willow, Haleys Hill, Haleys Hill, Kinsealy, Co. Dublin4 Bed · 3 Bath · Semi-D€780,000
The Willow, Haley's Hill, Haley's Hill, Kinsealy, Co. Dublin4 Bed · 3 Bath · Semi-D€795,000
2 Carrickhill Walk, Portmarnock, Portmarnock, Co. Dublin, D13W2215 Bed · 3 Bath · Detached€795,000
31 Beechwood, Kinsealy, Malahide, Co. Dublin, K36HW104 Bed · 3 Bath · Semi-D€810,000
133 Drumnigh Wood, Portmarnock, Co. Dublin, D13W4244 Bed · 3 Bath · Semi-D
Daft ID: 16272374

