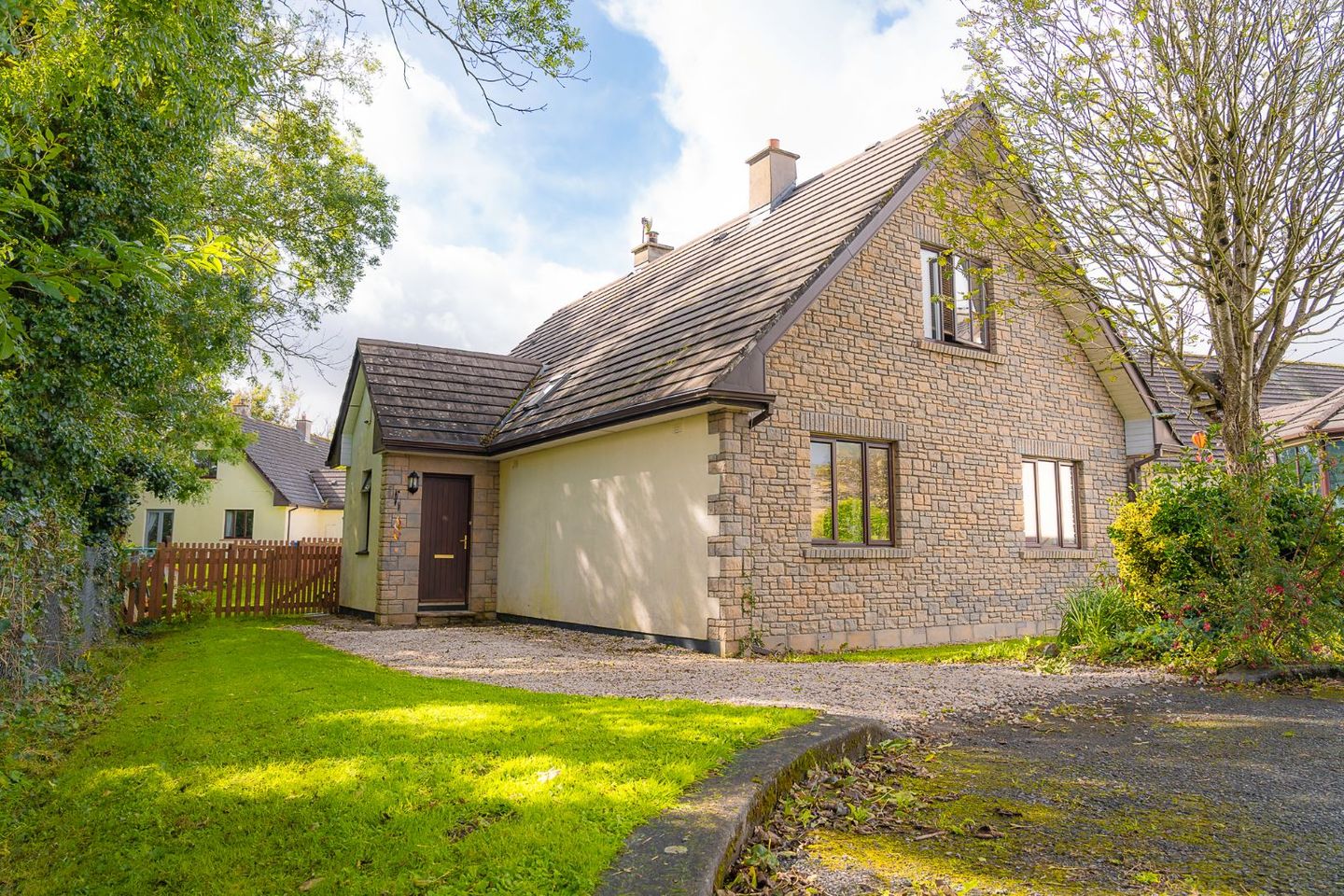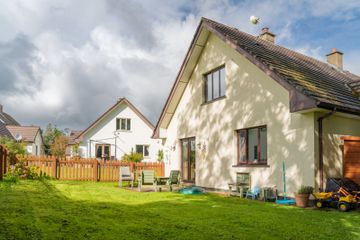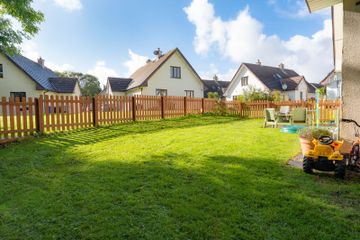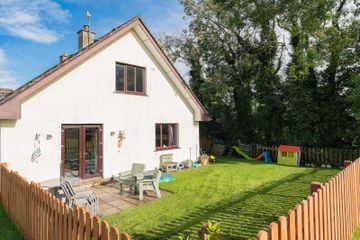



86 Renville Village, Oranmore, Co. Galway, H91D2H6
€278,000
- Price per m²:€3,658
- Estimated Stamp Duty:€2,780
- Selling Type:By Private Treaty
- BER No:112372057
- Energy Performance:218.96 kWh/m2/yr
About this property
Highlights
- Situated in a cul-de-sac on the grounds of Galway Bay Golf Resort, adjacent to Rinville Park.
- Off street parking for two cars.
- Enclosed south-west facing garden.
- Benefit of a ground floor double or twin bedroom with en suite.
- Generous master bedroom with en suite
Description
Number 86 Renville Village is a modern, two bedroomed, semi-detached, private residence, built on the beautiful grounds of the five-star Galway Bay Golf Resort, less than a ten-minute drive to Oranmore village. Located in a cul-de-sac, next to the protected woodland of the Rinville Park, this superbly presented home has the benefit of an enclosed south-west facing garden and off street parking for two cars. This home was fully refurbished and tastefully redecorated in recent years and presents in turn key condition. The living accommodation extends to 76.6sqm. over two levels and comprises an entrance porch with storage closet where the washing machine and dryer are discreetly housed; an open plan, fully equipped kitchen, dining and living room with patio doors to the south-west facing garden; a guest WC located under the stairs, one ground floor bedroom with en suite and the master bedroom with en suite, which is on the upper level. Although compact, the cleverly designed kitchen, with solid wood worktop, has every modern convenience; an under counter electric oven; tall, housed fridge freezer; electric hob with overhead extraction; a dishwasher and a moveable island unit which provides additional kitchen worktop space. The kitchen is well lit and ventilated having an overhead Velux window. Fitted seating in the dining area have been cleverly designed as storage benches, offering a practical storage solution. The heating has been upgraded to energy efficient electric heaters and an electric fire insert is fitted flush with the wall surface in the living room, providing a sleek, modern appearance and saving floor space. This home has the benefit of a generous ground floor bedroom which is also en suite and can equally be used as a home office, offering the perfect hybrid work environment. The master bedroom (with en suite) occupies the entire upper floor of the house, offering ample space to relax and unwind. This home is located in a picturesque setting whilst being conveniently located close to the the popular villages of Maree and Oranmore and an excellent road network. Viewing of this wonderful home is very highly recommended. Accommodation: Entrance porch: 1.68m x 1.85m. Tiled floor, broom press which also houses the washing machine and dryer, side window, alarm. Hallway: 4.05m x 1.86m. Laminate flooring, carpeted stairs. Living room: 4.42m x 3.28m. Laminate flooring, recessed electric fire insert, fitted wall to wall cabinet with overhead shelving, double doors to patio. Dining area: 1.93m x 1.44m. Fitted storage benches, which are practical and functional Guest WC: 1.44m x 0.79m. Tiled floor, whb, wc. Bedroom (ground floor): 3.98m x 2.34m. Double or twin room. Carpeted. En-suite: 2.86m x 0.78m. Tiled floor and shower area, shower off mains, whb, wc. Bedroom (First floor): 4.52m x 3.67m. + 1.49m x 1.62m. Carpeted, two- door fitted wardrobe. En-suite: 2.24m x 0.78m. Tiled floor and shower area, shower off mains, whb, wc.
The local area
The local area
Sold properties in this area
Stay informed with market trends
Local schools and transport
Learn more about what this area has to offer.
School Name | Distance | Pupils | |||
|---|---|---|---|---|---|
| School Name | Maree National School | Distance | 2.4km | Pupils | 230 |
| School Name | Scoil Íosa | Distance | 3.0km | Pupils | 743 |
| School Name | Gaelscoil De Hide | Distance | 3.5km | Pupils | 409 |
School Name | Distance | Pupils | |||
|---|---|---|---|---|---|
| School Name | Merlin Woods Primary School | Distance | 3.9km | Pupils | 383 |
| School Name | Gaelscoil Dara | Distance | 4.2km | Pupils | 428 |
| School Name | Renmore Senior School | Distance | 4.4km | Pupils | 361 |
| School Name | Scoil Chaitríona Junior School | Distance | 4.4km | Pupils | 367 |
| School Name | Brierhill National School | Distance | 5.0km | Pupils | 241 |
| School Name | Lakeview School | Distance | 5.0km | Pupils | 74 |
| School Name | Radharc Na Mara National School | Distance | 5.0km | Pupils | 351 |
School Name | Distance | Pupils | |||
|---|---|---|---|---|---|
| School Name | Calasanctius College | Distance | 3.0km | Pupils | 925 |
| School Name | Galway Educate Together Secondary School | Distance | 3.4km | Pupils | 350 |
| School Name | Coláiste Mhuirlinne/merlin College | Distance | 3.9km | Pupils | 725 |
School Name | Distance | Pupils | |||
|---|---|---|---|---|---|
| School Name | Galway Community College | Distance | 5.7km | Pupils | 454 |
| School Name | St Joseph's College | Distance | 6.5km | Pupils | 767 |
| School Name | Coláiste Iognáid S.j. | Distance | 6.6km | Pupils | 636 |
| School Name | Our Lady's College | Distance | 6.7km | Pupils | 249 |
| School Name | Coláiste Muire Máthair | Distance | 6.9km | Pupils | 765 |
| School Name | St. Mary's College | Distance | 7.0km | Pupils | 415 |
| School Name | Dominican College | Distance | 7.5km | Pupils | 601 |
Type | Distance | Stop | Route | Destination | Provider | ||||||
|---|---|---|---|---|---|---|---|---|---|---|---|
| Type | Bus | Distance | 2.3km | Stop | Maree | Route | 351 | Destination | Doolin Pier | Provider | Tfi Local Link Limerick Clare |
| Type | Bus | Distance | 2.3km | Stop | Maree | Route | 351 | Destination | Cliffs Of Moher | Provider | Tfi Local Link Limerick Clare |
| Type | Bus | Distance | 2.4km | Stop | Maree | Route | 351 | Destination | Galway | Provider | Tfi Local Link Limerick Clare |
Type | Distance | Stop | Route | Destination | Provider | ||||||
|---|---|---|---|---|---|---|---|---|---|---|---|
| Type | Bus | Distance | 2.5km | Stop | Rosshill East | Route | 434 | Destination | Galway | Provider | Bus Éireann |
| Type | Bus | Distance | 2.5km | Stop | Rosshill East | Route | 434 | Destination | Gort | Provider | Bus Éireann |
| Type | Bus | Distance | 3.1km | Stop | Castlegar Gaa | Route | 404 | Destination | Eyre Square | Provider | Bus Éireann |
| Type | Bus | Distance | 3.1km | Stop | Castlegar Gaa | Route | 844 | Destination | Merchants Road Galway | Provider | Kearns Transport |
| Type | Bus | Distance | 3.1km | Stop | Castlegar Gaa | Route | 409 | Destination | Eyre Square | Provider | Bus Éireann |
| Type | Bus | Distance | 3.1km | Stop | Castlegar Gaa | Route | 844 | Destination | Eyre Square, Stop 523011 | Provider | Kearns Transport |
| Type | Bus | Distance | 3.1km | Stop | Castlegar Gaa | Route | 844 | Destination | O'Donnell Road | Provider | Kearns Transport |
Your Mortgage and Insurance Tools
Check off the steps to purchase your new home
Use our Buying Checklist to guide you through the whole home-buying journey.
Budget calculator
Calculate how much you can borrow and what you'll need to save
BER Details
BER No: 112372057
Energy Performance Indicator: 218.96 kWh/m2/yr
Statistics
- 12/09/2025Entered
- 7,127Property Views
Similar properties
€275,000
Apartment 100, Frenchpark, Oranmore, Co. Galway, H91DF342 Bed · 1 Bath · Apartment€275,000
Apartment 7, Dunkellin Court, Oranmore, Co. Galway, H91P8X32 Bed · 1 Bath · Apartment€295,000
109 Boireann Bheag, Roscam, Galway, Co. Galway2 Bed · 1 Bath · Apartment€310,000
9 Oranbay Apartments, Oranhill Drive, Oranhill, Oranmore, Co. Galway, H91W4492 Bed · 2 Bath · Apartment
€370,000
2 Garran Iseal, Doughiska, Galway, H91VF9V3 Bed · 2 Bath · Terrace€385,000
21 Renville Village, Oranmore, Rinville, Co. Galway, H91W52E3 Bed · 3 Bath · Detached€395,000
Main Street, Oranmore, Co. Galway, H91N67X5 Bed · 2 Bath · Bungalow€445,000
47 Ros Caoin, Roscam, Co. Galway, H91E9DY4 Bed · 3 Bath · Semi-D€455,000
59 Caiseal Cam, Roscam., Roscam, Co. Galway, H91W2723 Bed · 2 Bath · Townhouse€495,000
Creeslough, Garraun South, Oranmore, Co. Galway, H91VNH75 Bed · 1 Bath · Detached€540,000
Type C2, Tobar Orain, Tobar Orain, Oranhill, Oranmore, Oranmore, Co. Galway4 Bed · 3 Bath · Semi-D€545,000
6 Costa Na Mara, Oranmore, Oranmore, Co. Galway, H91Y3Y84 Bed · 4 Bath · Semi-D
Daft ID: 16290417


