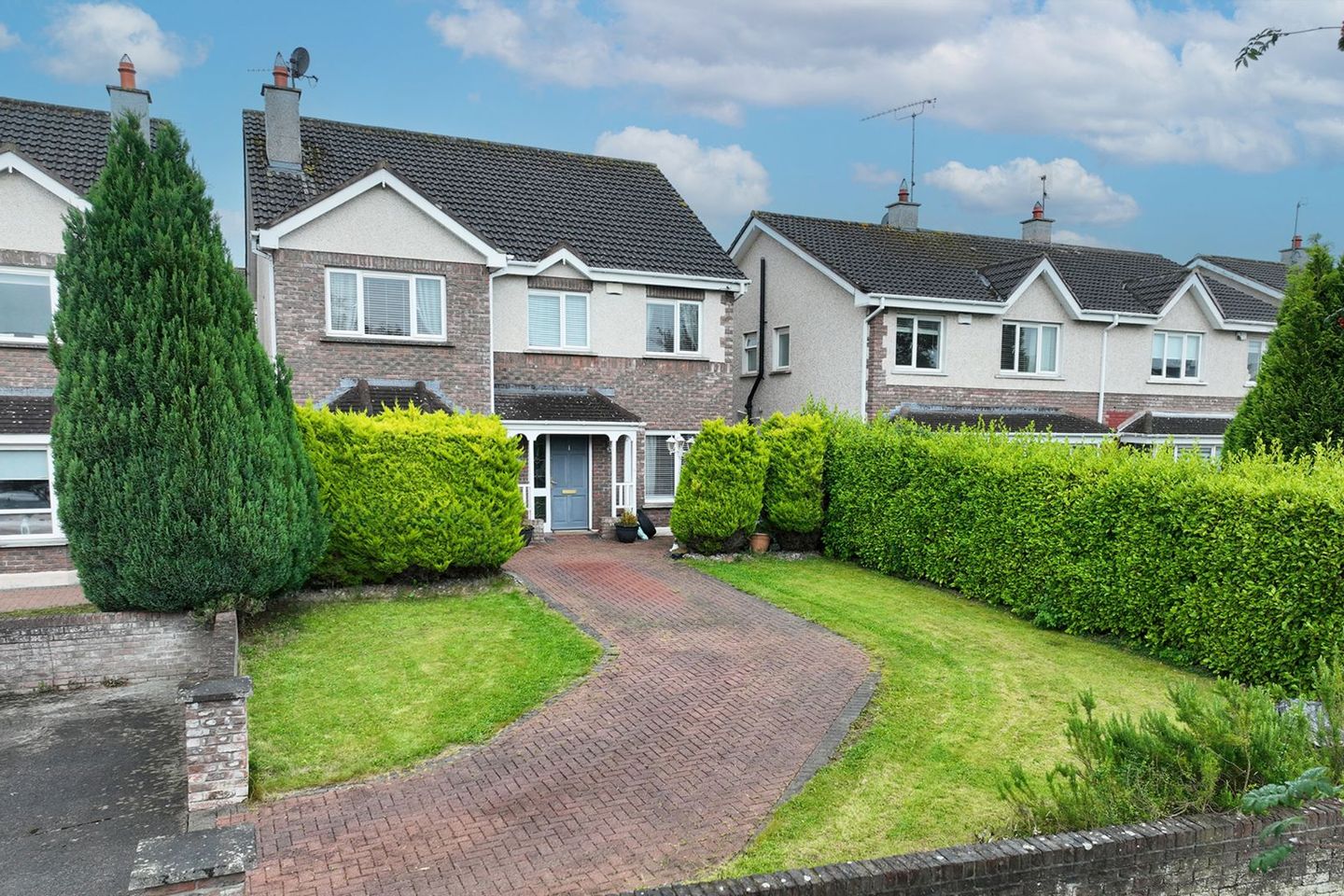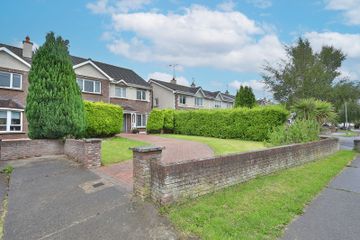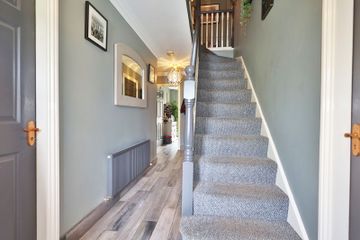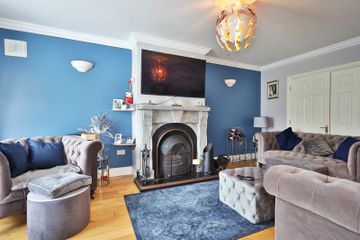



86 Boyne View, Johnstown, Navan, Co. Meath, C15XPX8
€499,000
- Price per m²:€2,411
- Estimated Stamp Duty:€4,990
- Selling Type:By Private Treaty
- BER No:108632852
- Energy Performance:143.92 kWh/m2/yr
About this property
Highlights
- Stunning Property
- Bright & spacious living accommodation
- Decorated to an exceptional standard throughout
- Gas Fired Central Heating
- Peaceful location
Description
Located in a mature and highly regarded residential development, 86 Boyne View is a spacious five-bedroom detached home extending to approximately 207 sq.m. (2,228 sq.ft.). Positioned on an elevated site overlooking a landscaped green area, this impressive residence offers bright, well-appointed accommodation ideal for modern family living. Finished to a high standard throughout, this home features generously sized rooms and a well-considered layout. The exterior boasts a low-maintenance red-brick façade and a cobblelock driveway. The rear garden enjoys a feature pergola-covered patio area and a stepped garden — ideal for outdoor entertaining and relaxation. Inside, the property benefits from quality flooring, a modern fitted kitchen, and a spacious master suite with an ensuite and walk-in wardrobe. Local schools and amenities are within walking distance, while the nearby M3 motorway offers excellent connectivity to Dublin City and Airport. Accommodation comprises an entrance hall, lounge, reception/study, kitchen/dining area, utility room, guest W.C., five bedrooms (one with ensuite and walk-in wardrobe), a multipurpose room, and a family bathroom. ACCOMMODATION: Entrance Hall - 5'5" x 19'11" With tiled flooring. Lounge - 12'2" x 15'11" With wooden flooring and feature mantlepiece with open fire. Dining - 10'1" x 14'3" With wooden flooring. Study - 8'0" x 13'11" With wooden flooring. Kitchen - 11'5" x 16'3" With tiled flooring, built in wall and floor units, fridge/freezer, oven, hob, extractor fan and dishwasher. Utility Room - 5'9" x 8'9" With tiled flooring. W.C. - 3'11" x 5'1" With tiled flooring, w.h.b and w.c. Landing - 9'6" x 20'0" With wooden flooring. Bedroom 1 - 9'10" x 13'1" With wooden flooring and built in wardrobes. Walk In Wardrobe - 4'5" x 7'9" With wooden flooring and built in wardrobes. En-Suite - 4'5" x 7'6" With tiled flooring and walls, w.c, w.h.b and shower. Bedroom 2 - 7'11" x 15'7" With wooden flooring and built in wardrobes. Bedroom 3 - 9'10" x 13'0" With wooden flooring and built in wardrobes. Bedroom 4 - 8'0" x 10'11" With wooden flooring and built in wardrobes. Bathroom - 7'10" x 9'3" With tiled flooring, w.h.b, w.c and bath. Landing - 10'10" x 21'1" With wooden flooring. Bedroom 5 - 14'2" x 14'4" With wooden flooring and built in wardrobes. Dressing Room - 6'8" x 13'2" With wooden flooring and built in wardrobes. DIRECTIONS: EIRCODE: C15 XPX8
The local area
The local area
Sold properties in this area
Stay informed with market trends
Local schools and transport

Learn more about what this area has to offer.
School Name | Distance | Pupils | |||
|---|---|---|---|---|---|
| School Name | St Stephen's National School | Distance | 580m | Pupils | 801 |
| School Name | St Mary's Special School | Distance | 670m | Pupils | 79 |
| School Name | Ard Rí Community National School | Distance | 1.2km | Pupils | 361 |
School Name | Distance | Pupils | |||
|---|---|---|---|---|---|
| School Name | Gaelscoil Éanna | Distance | 2.0km | Pupils | 137 |
| School Name | Flowerfield National School | Distance | 2.3km | Pupils | 59 |
| School Name | St Anne's Loreto Primary School | Distance | 2.6km | Pupils | 304 |
| School Name | St. Joseph's Mercy Primary School | Distance | 2.6km | Pupils | 384 |
| School Name | St Ultan's Special School Navan | Distance | 2.9km | Pupils | 125 |
| School Name | Navan Educate Together National School | Distance | 3.0km | Pupils | 224 |
| School Name | Scoil Mhuire Navan | Distance | 3.1km | Pupils | 187 |
School Name | Distance | Pupils | |||
|---|---|---|---|---|---|
| School Name | Coláiste Na Mí | Distance | 610m | Pupils | 873 |
| School Name | Beaufort College | Distance | 2.1km | Pupils | 917 |
| School Name | Loreto Secondary School | Distance | 2.3km | Pupils | 909 |
School Name | Distance | Pupils | |||
|---|---|---|---|---|---|
| School Name | St. Joseph's Secondary School, Navan, | Distance | 2.7km | Pupils | 712 |
| School Name | St. Patrick's Classical School | Distance | 3.4km | Pupils | 938 |
| School Name | Boyne Community School | Distance | 13.0km | Pupils | 998 |
| School Name | Scoil Mhuire Trim | Distance | 13.1km | Pupils | 820 |
| School Name | Coláiste Pobail Rath Cairn | Distance | 13.8km | Pupils | 138 |
| School Name | Community College Dunshaughlin | Distance | 15.4km | Pupils | 1135 |
| School Name | Coláiste Rioga | Distance | 16.5km | Pupils | 193 |
Type | Distance | Stop | Route | Destination | Provider | ||||||
|---|---|---|---|---|---|---|---|---|---|---|---|
| Type | Bus | Distance | 340m | Stop | Boyne View | Route | Nx | Destination | Wilton Terrace | Provider | Bus Éireann |
| Type | Bus | Distance | 340m | Stop | Boyne View | Route | 110d | Destination | Dublin | Provider | Bus Éireann |
| Type | Bus | Distance | 340m | Stop | Boyne View | Route | Nx | Destination | Drop Off | Provider | Bus Éireann |
Type | Distance | Stop | Route | Destination | Provider | ||||||
|---|---|---|---|---|---|---|---|---|---|---|---|
| Type | Bus | Distance | 340m | Stop | Boyne View | Route | Nv1 | Destination | Dunville | Provider | Bus Éireann |
| Type | Bus | Distance | 370m | Stop | Cois Glaisín | Route | Nv1 | Destination | Commons Road | Provider | Bus Éireann |
| Type | Bus | Distance | 380m | Stop | Boyne View | Route | Nx | Destination | Navan Park & Ride | Provider | Bus Éireann |
| Type | Bus | Distance | 380m | Stop | Boyne View | Route | Nv1 | Destination | Commons Road | Provider | Bus Éireann |
| Type | Bus | Distance | 380m | Stop | Boyne View | Route | 110d | Destination | Navan | Provider | Bus Éireann |
| Type | Bus | Distance | 390m | Stop | Cois Glaisín | Route | Nv1 | Destination | Dunville | Provider | Bus Éireann |
| Type | Bus | Distance | 400m | Stop | Johnstown | Route | Nv1 | Destination | Dunville | Provider | Bus Éireann |
Your Mortgage and Insurance Tools
Check off the steps to purchase your new home
Use our Buying Checklist to guide you through the whole home-buying journey.
Budget calculator
Calculate how much you can borrow and what you'll need to save
A closer look
BER Details
BER No: 108632852
Energy Performance Indicator: 143.92 kWh/m2/yr
Statistics
- 05/09/2025Entered
- 8,336Property Views
- 13,588
Potential views if upgraded to a Daft Advantage Ad
Learn How
Similar properties
€595,000
195 Canterbrook, Navan, Co. Meath, C15EWH35 Bed · 4 Bath · Detached€725,000
Woodboyne, Boyne Road, Navan, Co. Meath, C15W8X65 Bed · 3 Bath · Detached€785,000
Springfield Glen, Navan, Navan, Co. Meath, C15N5F65 Bed · 4 Bath · Detached€1,450,000
Ballagh House, Boyne Hill, Navan, Co Meath, C15HK278 Bed · 6 Bath · Detached
Daft ID: 16282801

